All TVs Living Room Design Photos with a Two-sided Fireplace
Refine by:
Budget
Sort by:Popular Today
181 - 200 of 4,959 photos
Item 1 of 3
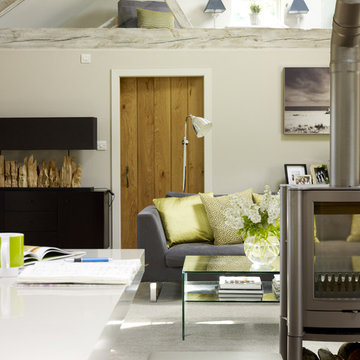
Images by Rachael Smith www.rachaelsmith.net
Inspiration for a mid-sized country open concept living room in London with grey walls, a two-sided fireplace and a wall-mounted tv.
Inspiration for a mid-sized country open concept living room in London with grey walls, a two-sided fireplace and a wall-mounted tv.
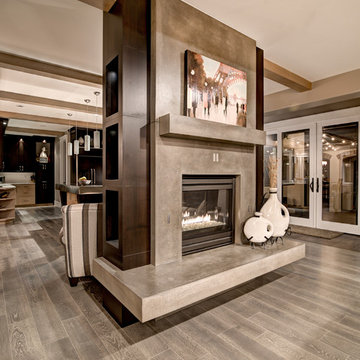
Inspiration for a large contemporary formal open concept living room in Denver with beige walls, medium hardwood floors, a two-sided fireplace, a concrete fireplace surround and a built-in media wall.
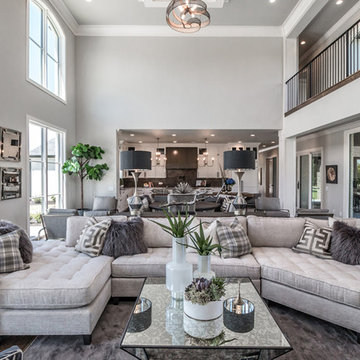
• SEE THROUGH FIREPLACE WITH CUSTOM TRIMMED MANTLE AND MARBLE SURROUND
• TWO STORY CEILING WITH CUSTOM DESIGNED WINDOW WALLS
• CUSTOM TRIMMED ACCENT COLUMNS
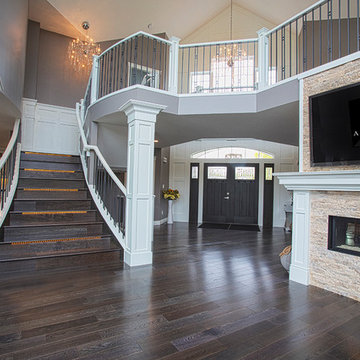
This open concept entrance way makes the home feel so large and inviting! Walking into the home with the dining to the left with a double sided fireplace.
Loving the continuing wainscoting throughout this space as it is an open concept home, the details must be fluid with the open transition from room to room and wainscoting is a great way to bring it all together without interruption.
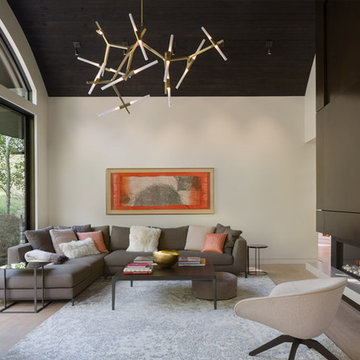
The fireplace in the living room was relocated and cladded in patina steel. A lift raises and lowers a large metal panel that hides the TV. Furniture and light fixtures were selected to compliment the modern, elegant room.
© Andrew Pogue Photo

Inspiration for a large formal living room in Moscow with brown walls, porcelain floors, a two-sided fireplace, a metal fireplace surround, a wall-mounted tv, brown floor, wood and wood walls.
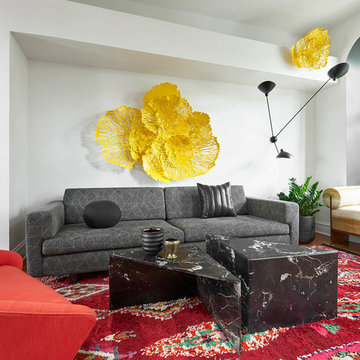
Inspiration for a mid-sized eclectic open concept living room in Chicago with white walls, medium hardwood floors, a two-sided fireplace, a plaster fireplace surround, a wall-mounted tv and black floor.
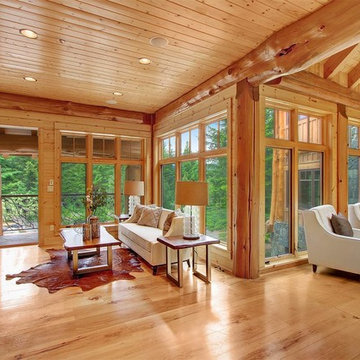
This side of the living room features a wall mounted TV above the fireplace and views of the hot tub and pool.
Design ideas for a mid-sized country formal open concept living room in Seattle with brown walls, light hardwood floors, a two-sided fireplace, a stone fireplace surround and a wall-mounted tv.
Design ideas for a mid-sized country formal open concept living room in Seattle with brown walls, light hardwood floors, a two-sided fireplace, a stone fireplace surround and a wall-mounted tv.
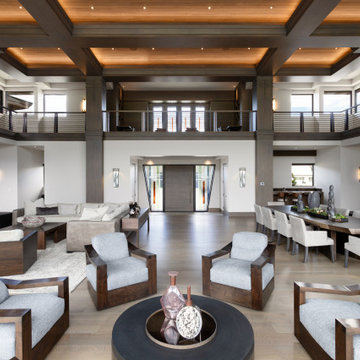
This is an example of an expansive asian formal open concept living room in Salt Lake City with white walls, medium hardwood floors, a two-sided fireplace, a stone fireplace surround, a wall-mounted tv, brown floor, coffered and wood walls.
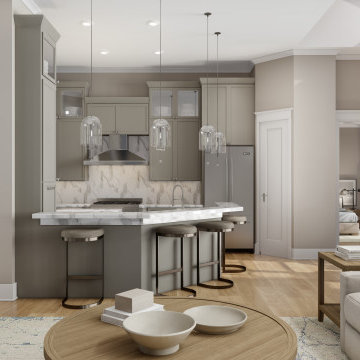
View of the wonderful kitchen of L'Attesa Di Vita II. View our Best-Selling Plan THD-1074: https://www.thehousedesigners.com/plan/lattesa-di-vita-ii-1074/

Large transitional formal open concept living room in New York with grey walls, dark hardwood floors, a two-sided fireplace, a stone fireplace surround, a built-in media wall, brown floor, coffered and decorative wall panelling.
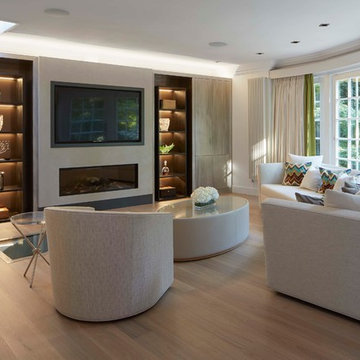
A new semi formal entertaining space was created with a contemporary glass fireplace on a polished plaster wall and silvered wenge storage with illuminated shelving to set off the owner’s objects. Photo Credit: David Churchill
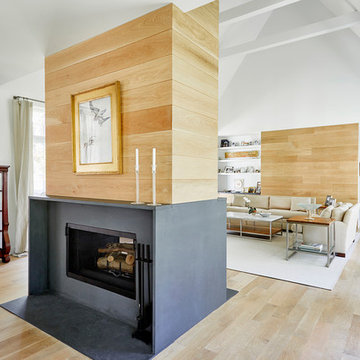
This is an example of a large contemporary formal open concept living room in Richmond with white walls, light hardwood floors, a two-sided fireplace, a concrete fireplace surround, beige floor and a wall-mounted tv.
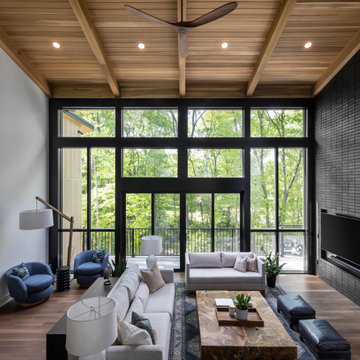
Our clients relocated to Ann Arbor and struggled to find an open layout home that was fully functional for their family. We worked to create a modern inspired home with convenient features and beautiful finishes.
This 4,500 square foot home includes 6 bedrooms, and 5.5 baths. In addition to that, there is a 2,000 square feet beautifully finished basement. It has a semi-open layout with clean lines to adjacent spaces, and provides optimum entertaining for both adults and kids.
The interior and exterior of the home has a combination of modern and transitional styles with contrasting finishes mixed with warm wood tones and geometric patterns.
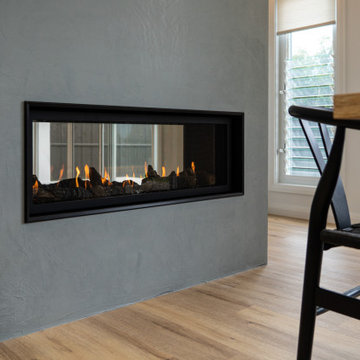
This is an example of a large modern open concept living room in Sydney with white walls, vinyl floors, a two-sided fireplace, a plaster fireplace surround, a wall-mounted tv, brown floor and vaulted.
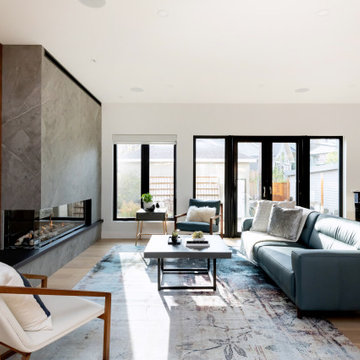
This is an example of a large contemporary open concept living room in Other with white walls, light hardwood floors, a two-sided fireplace, a tile fireplace surround, a wall-mounted tv, beige floor and wood walls.
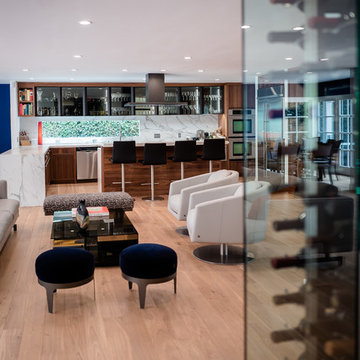
Inspiration for an expansive modern formal open concept living room in Los Angeles with white walls, light hardwood floors, a two-sided fireplace, a stone fireplace surround, a wall-mounted tv and beige floor.
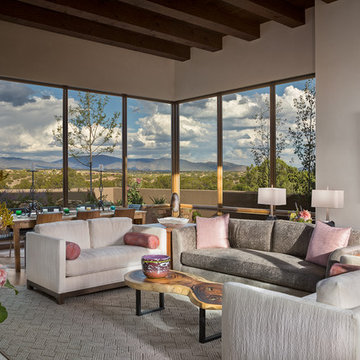
Wendy McEahern
Photo of a large open concept living room in Albuquerque with white walls, medium hardwood floors, a two-sided fireplace, a stone fireplace surround, a built-in media wall and brown floor.
Photo of a large open concept living room in Albuquerque with white walls, medium hardwood floors, a two-sided fireplace, a stone fireplace surround, a built-in media wall and brown floor.
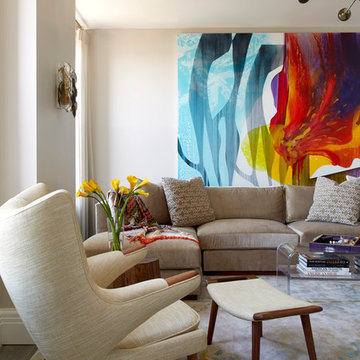
Mark Roskams
Large transitional open concept living room in New York with grey walls, dark hardwood floors, a two-sided fireplace, a stone fireplace surround and a wall-mounted tv.
Large transitional open concept living room in New York with grey walls, dark hardwood floors, a two-sided fireplace, a stone fireplace surround and a wall-mounted tv.
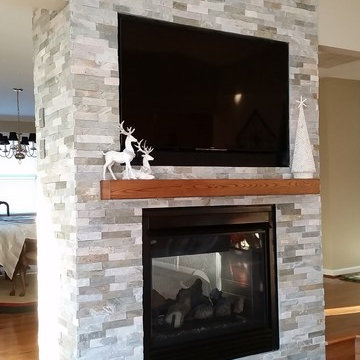
This photo shows the completed Fireplace remodel after the Client installed his TV in the recessed cabinet I built-in above the gas fireplace.
Inspiration for a mid-sized contemporary open concept living room in Other with beige walls, medium hardwood floors, a two-sided fireplace, a stone fireplace surround and a wall-mounted tv.
Inspiration for a mid-sized contemporary open concept living room in Other with beige walls, medium hardwood floors, a two-sided fireplace, a stone fireplace surround and a wall-mounted tv.
All TVs Living Room Design Photos with a Two-sided Fireplace
10