Living Room Design Photos with a Wall-mounted TV and Wood Walls
Refine by:
Budget
Sort by:Popular Today
21 - 40 of 812 photos
Item 1 of 3

VPC’s featured Custom Home Project of the Month for March is the spectacular Mountain Modern Lodge. With six bedrooms, six full baths, and two half baths, this custom built 11,200 square foot timber frame residence exemplifies breathtaking mountain luxury.
The home borrows inspiration from its surroundings with smooth, thoughtful exteriors that harmonize with nature and create the ultimate getaway. A deck constructed with Brazilian hardwood runs the entire length of the house. Other exterior design elements include both copper and Douglas Fir beams, stone, standing seam metal roofing, and custom wire hand railing.
Upon entry, visitors are introduced to an impressively sized great room ornamented with tall, shiplap ceilings and a patina copper cantilever fireplace. The open floor plan includes Kolbe windows that welcome the sweeping vistas of the Blue Ridge Mountains. The great room also includes access to the vast kitchen and dining area that features cabinets adorned with valances as well as double-swinging pantry doors. The kitchen countertops exhibit beautifully crafted granite with double waterfall edges and continuous grains.
VPC’s Modern Mountain Lodge is the very essence of sophistication and relaxation. Each step of this contemporary design was created in collaboration with the homeowners. VPC Builders could not be more pleased with the results of this custom-built residence.
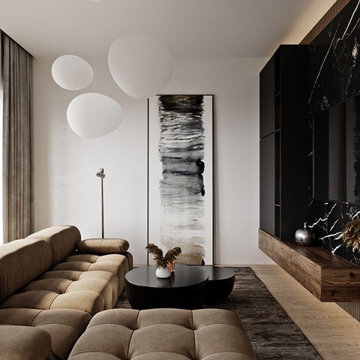
Mid-sized modern loft-style living room in Milan with beige walls, light hardwood floors, a wall-mounted tv, beige floor and wood walls.
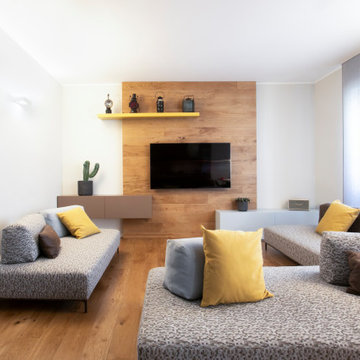
Soggiorno
This is an example of a large modern open concept living room with grey walls, light hardwood floors, a wall-mounted tv, beige floor and wood walls.
This is an example of a large modern open concept living room with grey walls, light hardwood floors, a wall-mounted tv, beige floor and wood walls.
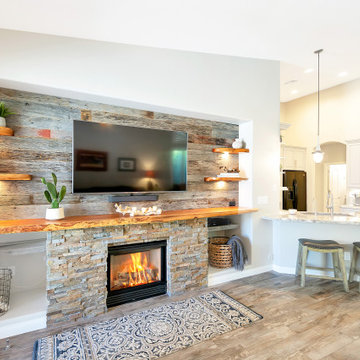
This is an example of a mid-sized open concept living room in Phoenix with grey walls, porcelain floors, a standard fireplace, a wall-mounted tv, grey floor and wood walls.
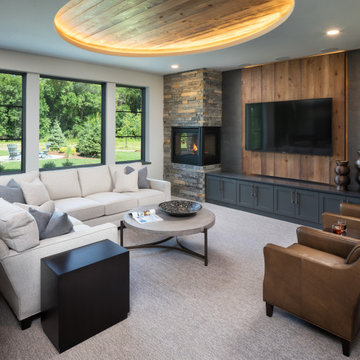
Transitional open concept living room in Minneapolis with white walls, carpet, a corner fireplace, a wall-mounted tv, wood and wood walls.
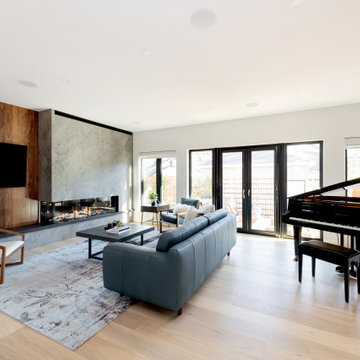
Photo of a large contemporary open concept living room in Other with white walls, light hardwood floors, a two-sided fireplace, a tile fireplace surround, a wall-mounted tv, beige floor and wood walls.
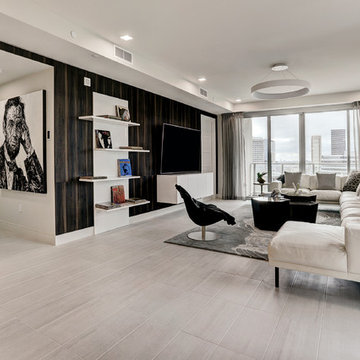
This stunning four-bedroom corner condo features a chic black and white palette throughout. The spacious living room has ample seating, seamlessly flowing into a laid-back dining area and kitchen, creating an inviting space for relaxation and entertainment.
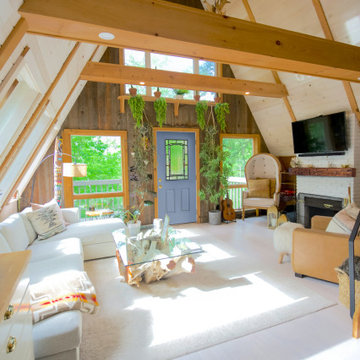
Get the cabin of your dreams with a new front door and a beam mantel. This Belleville Smooth 2 panel door with Adelaide Glass is a gorgeous upgrade and will add a pop of color for you. The Hand Hewn Wooden Beam Mantel is great for adding in natural tones to enhance the rustic feel.
Door: BLS-106-21-2
Beam Mantel: BMH-EC
Visit us at ELandELWoodProducts.com to see more options
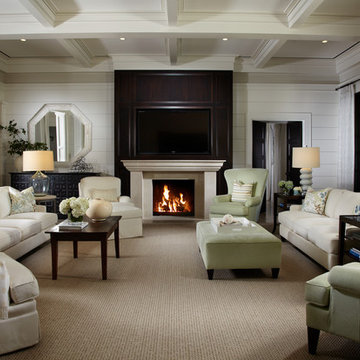
Pineapple House produced a modern but charming interior wall pattern using horizontal planks with ¼” reveal in this home on the Intra Coastal Waterway. Designers incorporated energy efficient down lights and 1’” slotted linear air diffusers in new coffered and beamed wood ceilings. The designers use windows and doors that can remain open to circulate fresh air when the climate permits.
@ Daniel Newcomb Photography
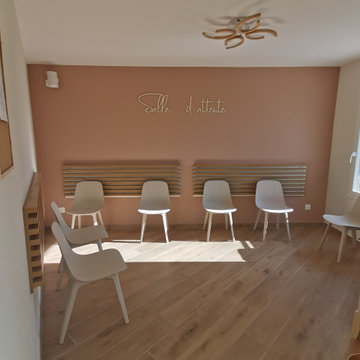
Salle d'attente agréable et lumineuse, dans des tons chauds
Inspiration for a transitional living room in Marseille with beige walls, a wall-mounted tv and wood walls.
Inspiration for a transitional living room in Marseille with beige walls, a wall-mounted tv and wood walls.
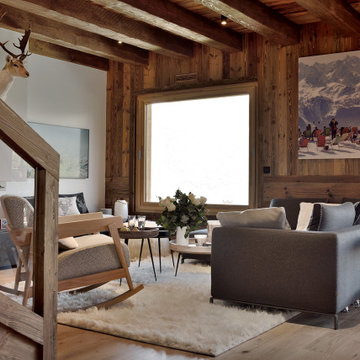
Chalet neuf à décorer, meubler, et équiper entièrement (vaisselle, linge de maison). Une résidence secondaire clé en main !
Un style contemporain, classique, élégant, luxueux était souhaité par la propriétaire.
Photographe : Erick Saillet.
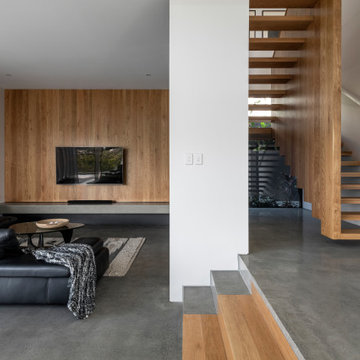
Modern open concept living room in Brisbane with white walls, concrete floors, a wall-mounted tv, grey floor and wood walls.

This project was a one room makeover challenge where the sofa and recliner were existing in the space already and we had to configure and work around the existing furniture. For the design of this space I wanted for the space to feel colorful and modern while still being able to maintain a level of comfort and welcomeness.
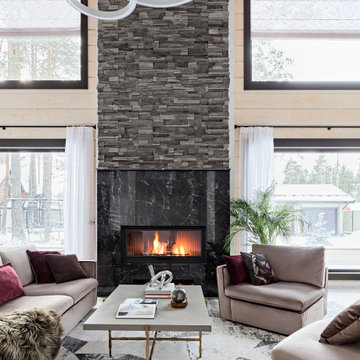
Гостиная с камином и вторым светом
This is an example of a mid-sized contemporary loft-style living room in Saint Petersburg with white walls, medium hardwood floors, a standard fireplace, a stone fireplace surround, a wall-mounted tv, brown floor, wood and wood walls.
This is an example of a mid-sized contemporary loft-style living room in Saint Petersburg with white walls, medium hardwood floors, a standard fireplace, a stone fireplace surround, a wall-mounted tv, brown floor, wood and wood walls.

San Francisco loft contemporary living room, which mixes a mid-century modern sofa with Moroccan influences in a patterned ottoman used as a coffee table, and teardrop-shaped brass pendant lamps. Full height gold curtains filter sunlight into the space and a yellow and green patterned rug anchors the living area in front of a wall-mounted TV over a mid-century sideboard used as media storage.
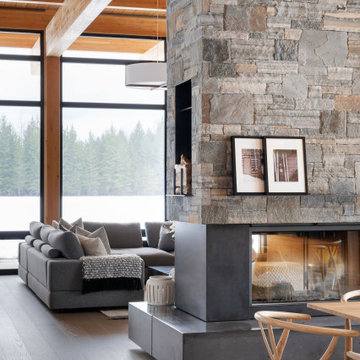
This is an example of a mid-sized country open concept living room in Other with a library, white walls, light hardwood floors, a two-sided fireplace, a stone fireplace surround, a wall-mounted tv, brown floor, wood and wood walls.
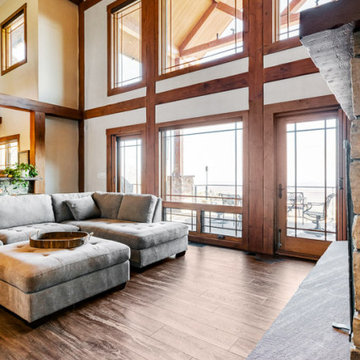
Design ideas for a large open concept living room in DC Metro with vinyl floors, a standard fireplace, a stone fireplace surround, a wall-mounted tv, vaulted and wood walls.
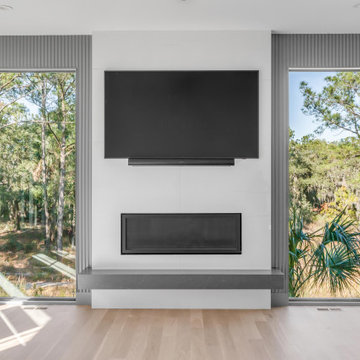
This is an example of a large modern open concept living room in Charleston with a home bar, white walls, light hardwood floors, a standard fireplace, a stone fireplace surround, a wall-mounted tv, brown floor and wood walls.
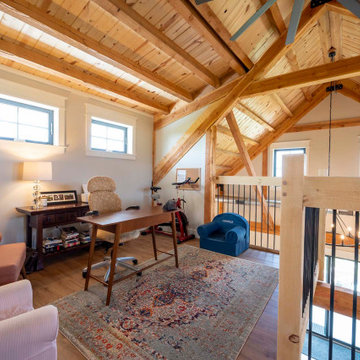
Post and beam barn home with vaulted ceilings and open concept layout
Mid-sized country open concept living room with beige walls, light hardwood floors, no fireplace, a wall-mounted tv, brown floor, vaulted and wood walls.
Mid-sized country open concept living room with beige walls, light hardwood floors, no fireplace, a wall-mounted tv, brown floor, vaulted and wood walls.

Design ideas for a large country enclosed living room in Nashville with a home bar, brown walls, concrete floors, no fireplace, a wall-mounted tv, grey floor, vaulted and wood walls.
Living Room Design Photos with a Wall-mounted TV and Wood Walls
2