Living Room
Refine by:
Budget
Sort by:Popular Today
1 - 20 of 1,339 photos
Item 1 of 3
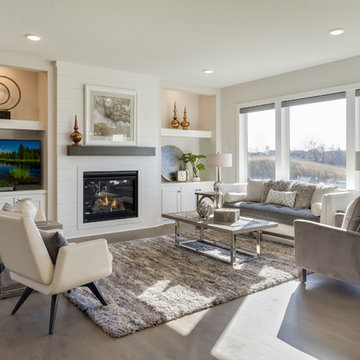
This Great Room features one of our most popular fireplace designs with shiplap, a modern mantel and optional built -in cabinets with drywall shelves.
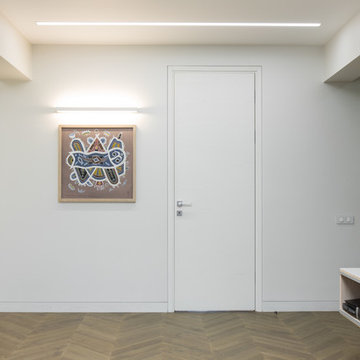
Inspiration for a large contemporary open concept living room in Moscow with white walls, medium hardwood floors, a hanging fireplace, a wood fireplace surround and a freestanding tv.

Mid-sized transitional open concept living room in Philadelphia with beige walls, light hardwood floors, a corner fireplace, a wood fireplace surround and a freestanding tv.
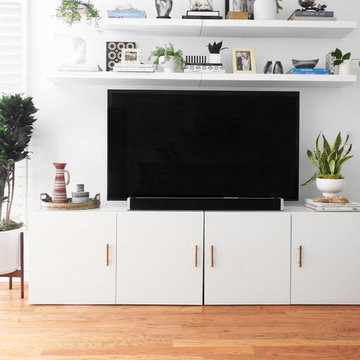
TV unit in Califonia e-design project
Inspiration for a mid-sized beach style open concept living room in New York with white walls, medium hardwood floors, a corner fireplace, a wood fireplace surround, a freestanding tv and brown floor.
Inspiration for a mid-sized beach style open concept living room in New York with white walls, medium hardwood floors, a corner fireplace, a wood fireplace surround, a freestanding tv and brown floor.
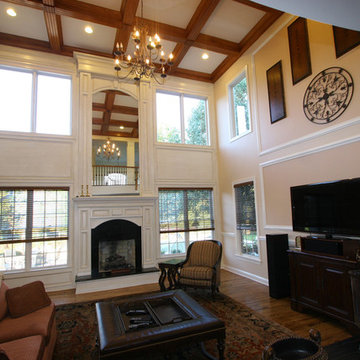
We specialize in moldings installation .crown molding, casing, baseboard, window and door moldings, chair rail, picture framing,
shadow boxes, wall and ceiling treatment, coffered ceilings, decorative beams, wainscoting, paneling, raise panels, recess
panels, beaded panels, fireplace mantels, decorative columns and pilasters. · beige · built · built in · built in mantel · built
in mantels · built-in · built-in fireplace · built-in fireplaces · cabinetry · cabinets · candle · candle holder · candle holders
· Cherry · cherry fireplace · cherry fireplace mantel · cherry fireplace mantels · cherry fireplaces · cherry mantel · cherry
mantels · cherry mantle · cherry mantles · cinnamon · classic · classic dentil · classy · coffee · column · columns · complement
· convenient · cove · cove molding · cove moldings · custom · custom fireplace · custom fireplace mantel · custom fireplace
mantels · custom fireplaces · custom mantel · custom mantel piece · custom mantel pieces · custom mantels · custom mantle ·
custom mantle piece · custome · customized fireplace · customized fireplace mantel · customized mantel · décor · decoration ·
decorations · decorative · decorative fireplace · decorative fireplace mantel · decorative living room · decorative living rooms
· decorative mantel · decorative panel · decorative panels · dentil · design · designs· entertainment room remodel ·
entertainment room · entertainment room remodel ideas · entertainment room remodeling · entertainment room remodeling ideas ·
example · family room · family room design · family room fireplace · family room fireplace mantel · family room fireplace mantels
· family room fireplaces · family room mantel · family room mantels · family room remodel · family room remodel ideas · family
room remodeling · family room remodeling ideas · finish ·fire poker · fireplace · fireplace décor · fireplace decoration ·
fireplace decorations · fireplace design · fireplace mantel · fireplace mantel décor · fireplace mantel decoration · fireplace
mantel decorations · fireplace mantels · fireplace tile · fireplace tiles · fireplaces · for · frame · frames · framing · giraffe
· giraffe decor · giraffes · glaze · glaze finish · glazed · great home · great home idea · great home ideas · grill · hand-
crafted · hand-crafted fireplace · hand-crafted mantel · hardware · hearth · hearths · home · house · idea · ideas · in · inc ·
interior · interior design · iron · kitchen cabinetry · living room · living room décor · living room decoration · living room
decorations · living room design · living room fireplace · living room fireplace mantel · living room fireplace mantels · living
room fireplaces · living room mantel · living room mantels · living room remodel · living room remodel ideas · living room
remodeling · living room remodeling ideas · made in the USA · mantel · mantel décor · mantel decoration · mantel decorations ·
mantel design · mantel piece · mantel pieces · mantels · mantle · mantle piece · mantle pieces · mantles · maximize · modern ·
molding · moldings · more · optimization · optimize · organization · organizational · organize · organized · panel · panels · red
rug · remodel · remodel ideas · remodel showroom · remodeling · remodeling ideas · remodeling showroom · room · rooms · rug ·
sample · samples · semi-custom · set · showroom · showrooms · sleek · small · Small space · small spaces · space · space saving ·
spaces · specialty · storage · storage accessories · storage accessory · storage design · storage furniture · storage idea ·
storage ideas · storage ideas for small rooms · storage room design · style · styled · styles · styling · Supreme · tan · tan
paint · tan wall · theme · themed · themes · tile · tiles · tip · tips · tool · tools · Tradition · traditional · Traditional
Design · Traditional Designs · traditional entertainment room · traditional fireplace · traditional fireplace mantel ·
traditional fireplace mantels · traditional fireplaces · traditional home · Traditional living room · Traditional living rooms ·
traditional mantel · traditional mantels · Traditional remodel · traditional room · traditional storage · Traditional Style ·
transform · transformed · transition · Transitional · Transitional Design · Transitional Designs · transitional entertainment
room · transitional family room · transitional fireplace · transitional fireplaces · transitional home · Transitional living room
· transitional living room fireplace · transitional living room storage · Transitional living rooms · transitional mantel ·
transitional remodel · transitional room · transitional storage · Transitional Style · transitional styling · USA · using · using
space· woodwork ·
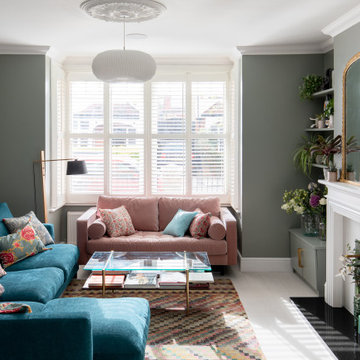
Warm and light living room
Inspiration for a mid-sized contemporary formal open concept living room in London with green walls, laminate floors, a standard fireplace, a wood fireplace surround, a freestanding tv and white floor.
Inspiration for a mid-sized contemporary formal open concept living room in London with green walls, laminate floors, a standard fireplace, a wood fireplace surround, a freestanding tv and white floor.
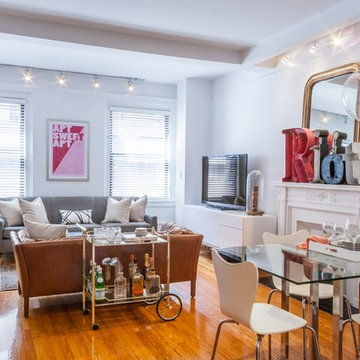
Robert Englebright
Inspiration for a contemporary formal open concept living room in New York with white walls, medium hardwood floors, a standard fireplace, a wood fireplace surround and a freestanding tv.
Inspiration for a contemporary formal open concept living room in New York with white walls, medium hardwood floors, a standard fireplace, a wood fireplace surround and a freestanding tv.
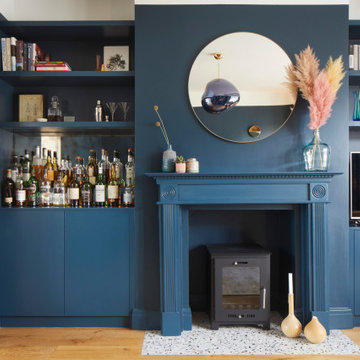
The bespoke drinks cabinet in the formal lounge.
Design ideas for a mid-sized contemporary open concept living room in London with medium hardwood floors, blue walls, a standard fireplace, a wood fireplace surround and a freestanding tv.
Design ideas for a mid-sized contemporary open concept living room in London with medium hardwood floors, blue walls, a standard fireplace, a wood fireplace surround and a freestanding tv.
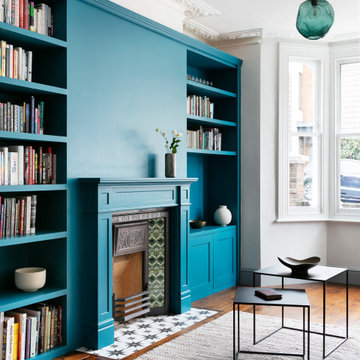
Living room's Library
This is an example of a mid-sized traditional formal open concept living room in London with dark hardwood floors, a wood fireplace surround, a freestanding tv and brown floor.
This is an example of a mid-sized traditional formal open concept living room in London with dark hardwood floors, a wood fireplace surround, a freestanding tv and brown floor.
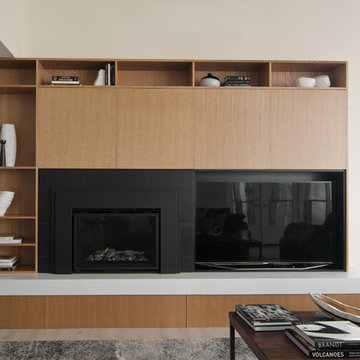
Modern living room design
Photography by Yulia Piterkina | www.06place.com
Mid-sized contemporary formal open concept living room in Seattle with beige walls, vinyl floors, a standard fireplace, a wood fireplace surround, a freestanding tv and grey floor.
Mid-sized contemporary formal open concept living room in Seattle with beige walls, vinyl floors, a standard fireplace, a wood fireplace surround, a freestanding tv and grey floor.
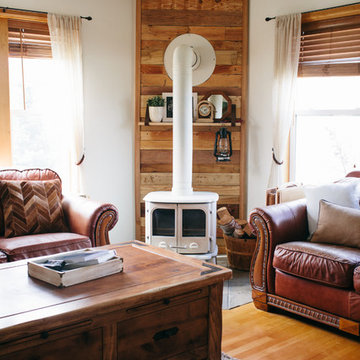
Photo: A Darling Felicity Photography © 2015 Houzz
This is an example of a mid-sized country enclosed living room in Seattle with white walls, medium hardwood floors, a wood stove, a wood fireplace surround and a freestanding tv.
This is an example of a mid-sized country enclosed living room in Seattle with white walls, medium hardwood floors, a wood stove, a wood fireplace surround and a freestanding tv.
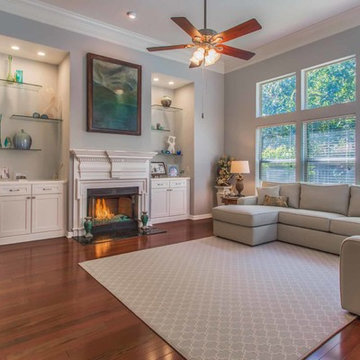
Mid-sized transitional open concept living room in Jacksonville with grey walls, medium hardwood floors, a standard fireplace, a wood fireplace surround and a freestanding tv.
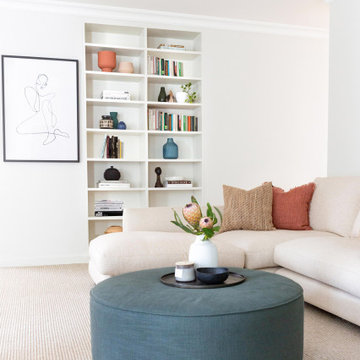
Inspiration for a formal enclosed living room in Sydney with white walls, carpet, a standard fireplace, a wood fireplace surround, a freestanding tv and beige floor.
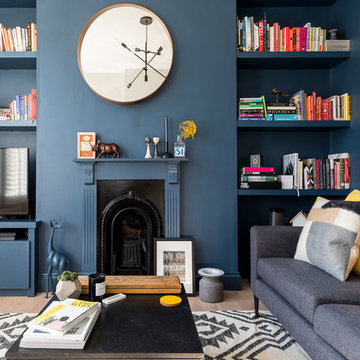
Mid-sized contemporary enclosed living room in London with blue walls, light hardwood floors, a wood fireplace surround, a library, a standard fireplace, a freestanding tv and beige floor.
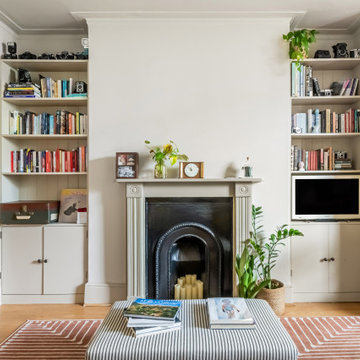
Adding character and storage back into this period property living room with these bespoke alcove units.
Design ideas for a mid-sized traditional living room in London with beige walls, medium hardwood floors, a wood fireplace surround, a freestanding tv, brown floor and panelled walls.
Design ideas for a mid-sized traditional living room in London with beige walls, medium hardwood floors, a wood fireplace surround, a freestanding tv, brown floor and panelled walls.
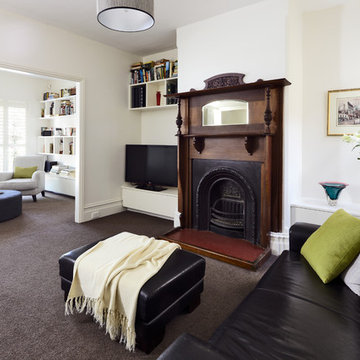
Tanja Milbourne
This is an example of a mid-sized contemporary formal open concept living room in Melbourne with white walls, carpet, a standard fireplace, a wood fireplace surround, a freestanding tv and brown floor.
This is an example of a mid-sized contemporary formal open concept living room in Melbourne with white walls, carpet, a standard fireplace, a wood fireplace surround, a freestanding tv and brown floor.
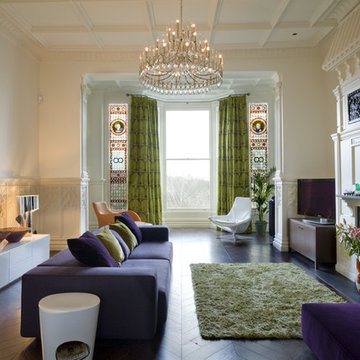
We were commissioned to transform a large run-down flat occupying the ground floor and basement of a grand house in Hampstead into a spectacular contemporary apartment.
The property was originally built for a gentleman artist in the 1870s who installed various features including the gothic panelling and stained glass in the living room, acquired from a French church.
Since its conversion into a boarding house soon after the First World War, and then flats in the 1960s, hardly any remedial work had been undertaken and the property was in a parlous state.
Photography: Bruce Heming
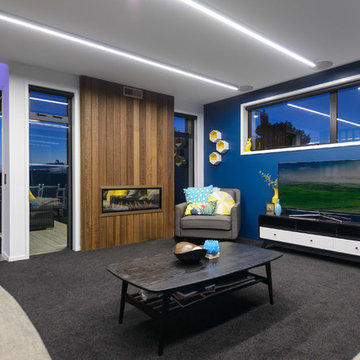
Lounge - new build Tauranga
Photo of a large modern formal living room in Other with blue walls, carpet, a two-sided fireplace, a wood fireplace surround, a freestanding tv and grey floor.
Photo of a large modern formal living room in Other with blue walls, carpet, a two-sided fireplace, a wood fireplace surround, a freestanding tv and grey floor.
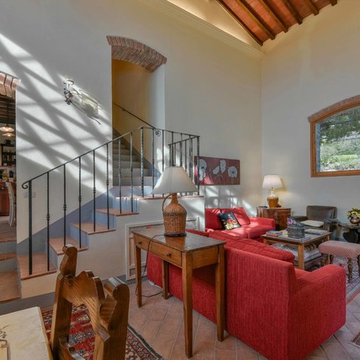
Soaring ceilings in this stable converted to a living space at Podere Erica in Chianti
This is an example of a large country open concept living room in Florence with white walls, terra-cotta floors, a corner fireplace, a wood fireplace surround and a freestanding tv.
This is an example of a large country open concept living room in Florence with white walls, terra-cotta floors, a corner fireplace, a wood fireplace surround and a freestanding tv.
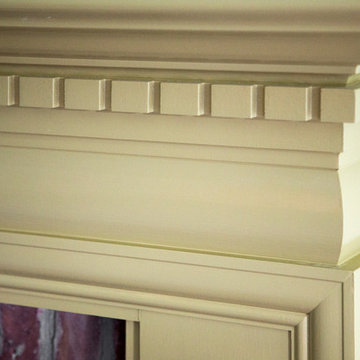
When Cummings Architects first met with the owners of this understated country farmhouse, the building’s layout and design was an incoherent jumble. The original bones of the building were almost unrecognizable. All of the original windows, doors, flooring, and trims – even the country kitchen – had been removed. Mathew and his team began a thorough design discovery process to find the design solution that would enable them to breathe life back into the old farmhouse in a way that acknowledged the building’s venerable history while also providing for a modern living by a growing family.
The redesign included the addition of a new eat-in kitchen, bedrooms, bathrooms, wrap around porch, and stone fireplaces. To begin the transforming restoration, the team designed a generous, twenty-four square foot kitchen addition with custom, farmers-style cabinetry and timber framing. The team walked the homeowners through each detail the cabinetry layout, materials, and finishes. Salvaged materials were used and authentic craftsmanship lent a sense of place and history to the fabric of the space.
The new master suite included a cathedral ceiling showcasing beautifully worn salvaged timbers. The team continued with the farm theme, using sliding barn doors to separate the custom-designed master bath and closet. The new second-floor hallway features a bold, red floor while new transoms in each bedroom let in plenty of light. A summer stair, detailed and crafted with authentic details, was added for additional access and charm.
Finally, a welcoming farmer’s porch wraps around the side entry, connecting to the rear yard via a gracefully engineered grade. This large outdoor space provides seating for large groups of people to visit and dine next to the beautiful outdoor landscape and the new exterior stone fireplace.
Though it had temporarily lost its identity, with the help of the team at Cummings Architects, this lovely farmhouse has regained not only its former charm but also a new life through beautifully integrated modern features designed for today’s family.
Photo by Eric Roth
1