Living Room Design Photos with a Wood Fireplace Surround and a Metal Fireplace Surround
Refine by:
Budget
Sort by:Popular Today
41 - 60 of 34,571 photos
Item 1 of 3

Our Austin studio gave this new build home a serene feel with earthy materials, cool blues, pops of color, and textural elements.
---
Project designed by Sara Barney’s Austin interior design studio BANDD DESIGN. They serve the entire Austin area and its surrounding towns, with an emphasis on Round Rock, Lake Travis, West Lake Hills, and Tarrytown.
For more about BANDD DESIGN, click here: https://bandddesign.com/
To learn more about this project, click here:
https://bandddesign.com/natural-modern-new-build-austin-home/
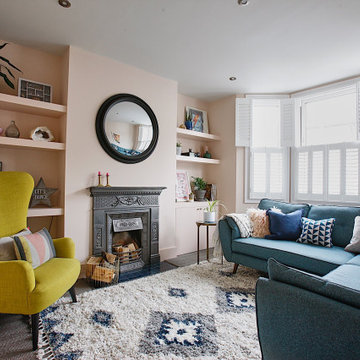
The focal point of this bright and welcoming living room is the stunning reclaimed fireplace with working open fire. The convex mirror above serves to accentuate the focus on the chimney and fireplace when there is no fire lit.
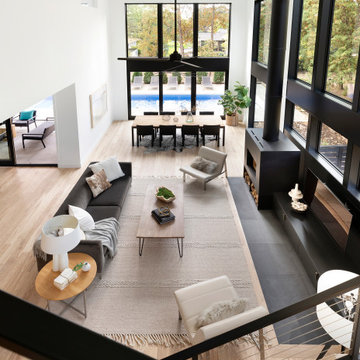
Photo of a mid-sized scandinavian open concept living room in Minneapolis with beige walls, light hardwood floors, a wood stove, a metal fireplace surround, a built-in media wall and beige floor.
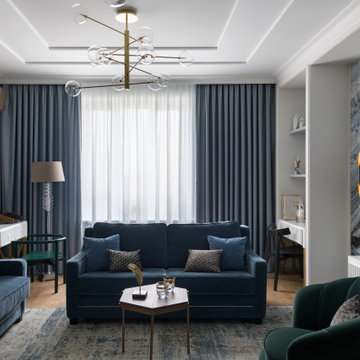
Inspiration for a large contemporary formal open concept living room in Novosibirsk with blue walls, cork floors, a ribbon fireplace, a metal fireplace surround, a wall-mounted tv and brown floor.
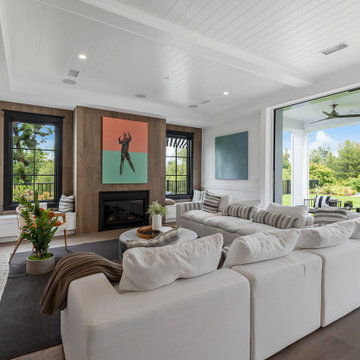
Photo of a transitional formal open concept living room in Los Angeles with white walls, medium hardwood floors, a standard fireplace, a wood fireplace surround, no tv, brown floor, exposed beam, timber and panelled walls.
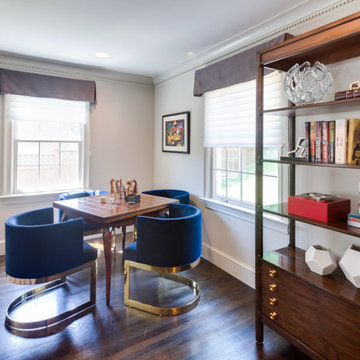
Photo of a mid-sized transitional formal enclosed living room in DC Metro with white walls, dark hardwood floors, a wall-mounted tv, brown floor, a standard fireplace and a wood fireplace surround.
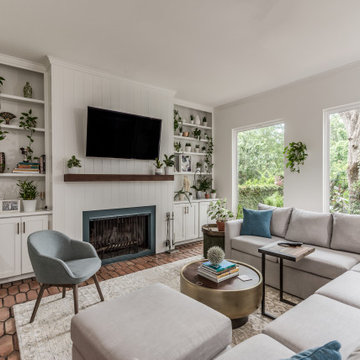
***A Steven Allen Design + Remodel***
2019: Kitchen + Living + Closet + Bath Remodel Including Custom Shaker Cabinets with Quartz Countertops + Designer Tile & Brass Fixtures + Oversized Custom Master Closet /// Inspired by the Client's Love for NOLA + ART
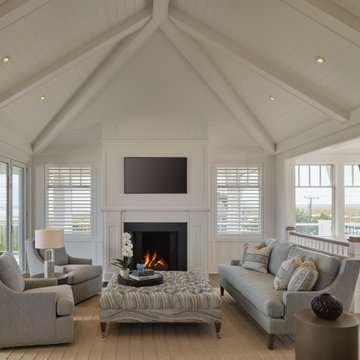
Large living room with vaulted ceiling, modern fireplace and built in television.
Large beach style open concept living room in Other with white walls, medium hardwood floors, a standard fireplace, a metal fireplace surround, a built-in media wall and vaulted.
Large beach style open concept living room in Other with white walls, medium hardwood floors, a standard fireplace, a metal fireplace surround, a built-in media wall and vaulted.
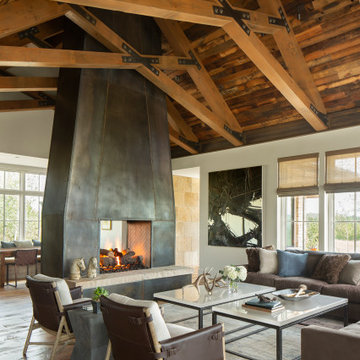
This is an example of a large country formal open concept living room in Denver with white walls, light hardwood floors, a two-sided fireplace, a metal fireplace surround, brown floor, no tv and wood.
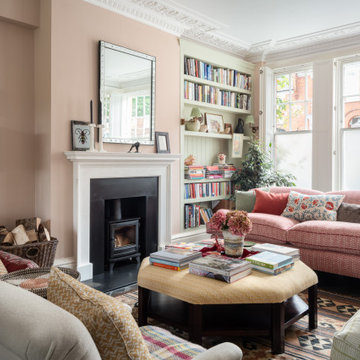
©ZAC and ZAC
Large transitional formal enclosed living room in London with pink walls, a standard fireplace and a metal fireplace surround.
Large transitional formal enclosed living room in London with pink walls, a standard fireplace and a metal fireplace surround.
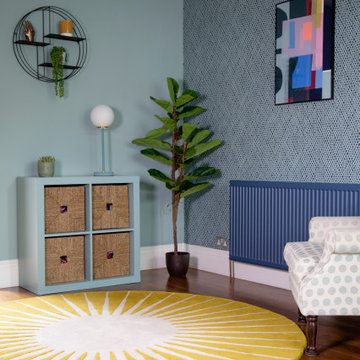
Redesign of a large family Living Room and Master Bedroom in Wandsworth. With a love of blue, the Living Room was painted in two-tone using Dix Blue and Stiffkey Blue along with Farrow and Ball's Anime Wallpaper. This helped break up the very large reception rooms and zoning the areas within it. A calmer, more neutral but still current scheme was created for the Master Bedroom using soft pinks and purples contrasted with dark greys and hints of black
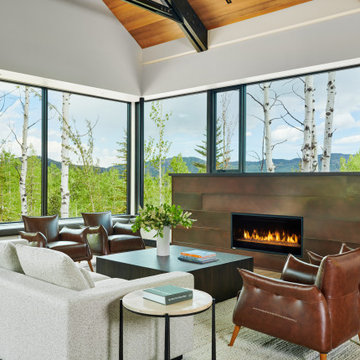
This is an example of a large transitional open concept living room in Denver with a ribbon fireplace, a metal fireplace surround, white walls, medium hardwood floors and brown floor.
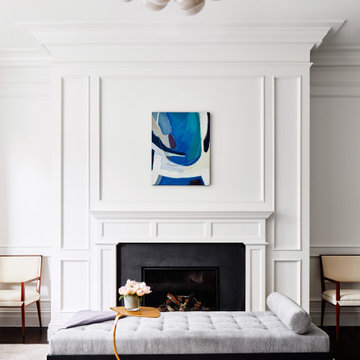
Large transitional open concept living room in Boston with white walls, no tv, dark hardwood floors, a standard fireplace, a metal fireplace surround and brown floor.
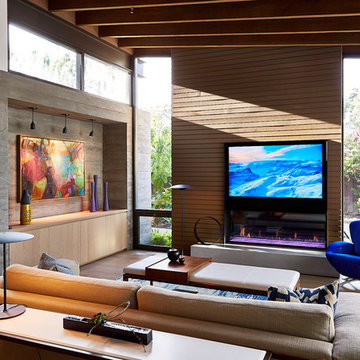
Photo by Eric Zepeda
Photo of a contemporary open concept living room in San Francisco with a metal fireplace surround, a built-in media wall, medium hardwood floors, a ribbon fireplace and brown floor.
Photo of a contemporary open concept living room in San Francisco with a metal fireplace surround, a built-in media wall, medium hardwood floors, a ribbon fireplace and brown floor.
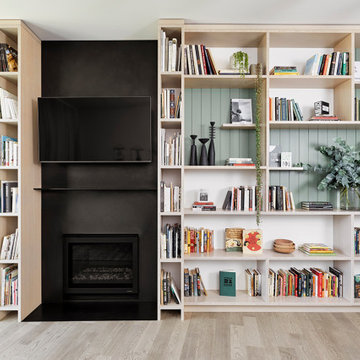
A modern library within the Living Room
This is an example of a mid-sized contemporary open concept living room in Portland with white walls, light hardwood floors, a standard fireplace, a metal fireplace surround, a wall-mounted tv and grey floor.
This is an example of a mid-sized contemporary open concept living room in Portland with white walls, light hardwood floors, a standard fireplace, a metal fireplace surround, a wall-mounted tv and grey floor.
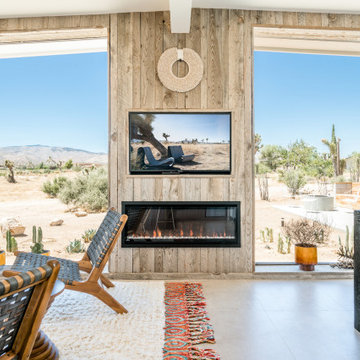
This is an example of a mid-sized contemporary formal open concept living room in Other with a ribbon fireplace, a wood fireplace surround, beige walls, concrete floors, a built-in media wall and brown floor.
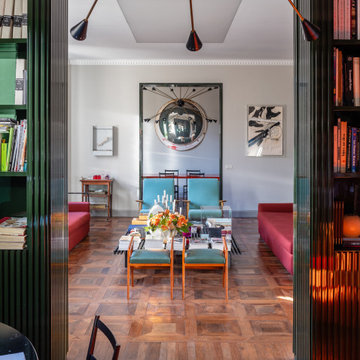
Inspiration for a large contemporary open concept living room in Milan with grey walls, dark hardwood floors, a standard fireplace, a metal fireplace surround, no tv and brown floor.
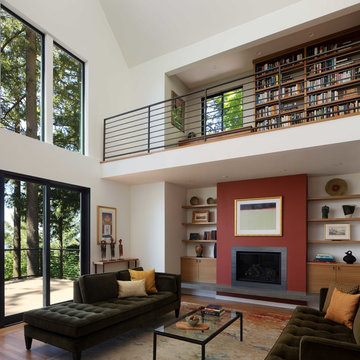
Beautiful pieces from the clients’ international collection of art & decor items complement the sophisticated interiors of this Portland home.
Project by Portland interior design studio Jenni Leasia Interior Design. Project by Portland interior design studio Jenni Leasia Interior Design. Also serving Lake Oswego, West Linn, Eastmoreland, Bend, Hood River and the Greater Portland Area.
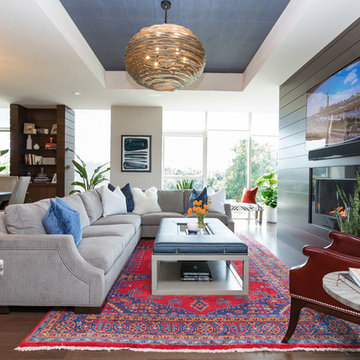
This luxurious interior tells a story of more than a modern condo building in the heart of Philadelphia. It unfolds to reveal layers of history through Persian rugs, a mix of furniture styles, and has unified it all with an unexpected color story.
The palette for this riverfront condo is grounded in natural wood textures and green plants that allow for a playful tension that feels both fresh and eclectic in a metropolitan setting.
The high-rise unit boasts a long terrace with a western exposure that we outfitted with custom Lexington outdoor furniture distinct in its finishes and balance between fun and sophistication.
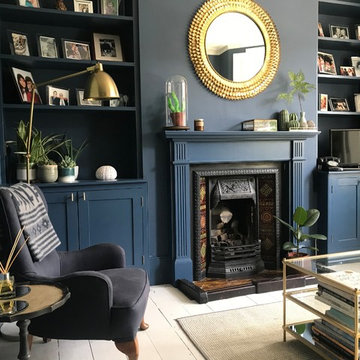
We chose a beautiful inky blue for this London Living room to feel fresh in the daytime when the sun streams in and cozy in the evening when it would otherwise feel quite cold. The colour also complements the original fireplace tiles.
We took the colour across the walls and woodwork, including the alcoves, and skirting boards, to create a perfect seamless finish. Balanced by the white floor, shutters and lampshade there is just enough light to keep it uplifting and atmospheric.
The final additions were a complementary green velvet sofa, luxurious touches of gold and brass and a glass table and mirror to make the room sparkle by bouncing the light from the metallic finishes across the glass and onto the mirror
Living Room Design Photos with a Wood Fireplace Surround and a Metal Fireplace Surround
3