Living Room Design Photos with a Wood Fireplace Surround and a Metal Fireplace Surround
Refine by:
Budget
Sort by:Popular Today
61 - 80 of 34,570 photos
Item 1 of 3
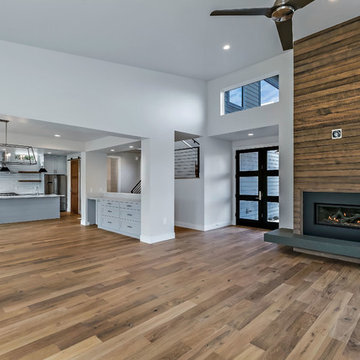
Open floor plan featuring a linear layout for the living room, dining room and kitchen. The fireplace surround was created by staining fir with a semi-solid black stain and wiping each piece by hand. Our finish carpenter did an amazing job of laying it out and nailing to the wall using 1/20" spacers. The hearth is a quartz product made to look like concrete.
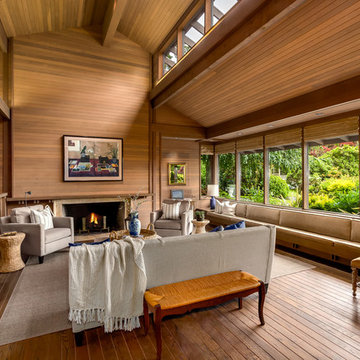
Design ideas for an expansive asian open concept living room in Seattle with brown walls, medium hardwood floors, a standard fireplace, brown floor and a wood fireplace surround.
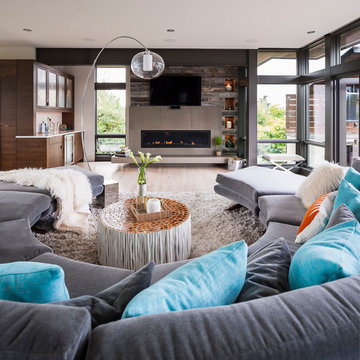
Design ideas for a large contemporary open concept living room in Seattle with a home bar, white walls, light hardwood floors, a standard fireplace, a wood fireplace surround, a wall-mounted tv and brown floor.
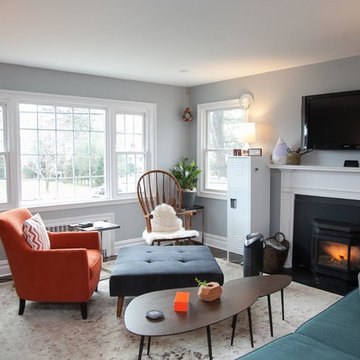
Dawkins Development Group | NY Contractor | Design-Build Firm
This is an example of a mid-sized contemporary open concept living room in New York with beige walls, dark hardwood floors, a standard fireplace, a wood fireplace surround, a wall-mounted tv and brown floor.
This is an example of a mid-sized contemporary open concept living room in New York with beige walls, dark hardwood floors, a standard fireplace, a wood fireplace surround, a wall-mounted tv and brown floor.
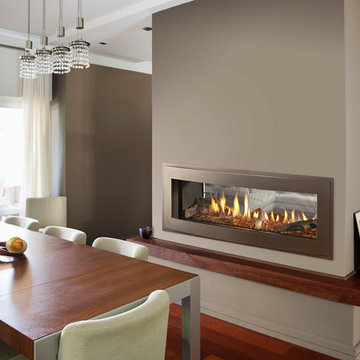
This is an example of a mid-sized modern living room in Houston with brown walls, medium hardwood floors, a two-sided fireplace, a metal fireplace surround and brown floor.
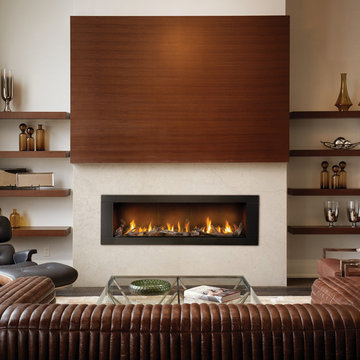
Inspiration for a mid-sized transitional formal open concept living room in Grand Rapids with beige walls, dark hardwood floors, a ribbon fireplace, a metal fireplace surround, no tv and brown floor.
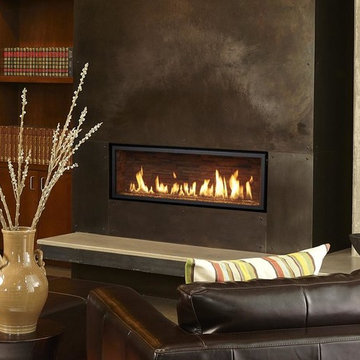
The 4415 HO gas fireplace brings you the very best in home heating and style with its sleek, linear appearance and impressively high heat output. With a long row of dancing flames and built-in fans, the 4415 gas fireplace is not only an excellent heater but a beautiful focal point in your home. Turn on the under-lighting that shines through the translucent glass floor and you’ve got magic whether the fire is on or off. This sophisticated gas fireplace can accompany any architectural style with a selection of fireback options along with realistic Driftwood and Stone Fyre-Art. The 4415 HO gas fireplace heats up to 2,100 square feet but can heat additional rooms in your home with the optional Power Heat Duct Kit.
The gorgeous flame and high heat output of the 4415 are backed up by superior craftsmanship and quality safety features, which are built to extremely high standards. From the heavy steel thickness of the fireplace body to the durable, welded frame surrounding the ceramic glass, you are truly getting the best gas fireplace available. The 2015 ANSI approved low visibility safety barrier comes standard over the glass to increase the safety of this unit for you and your family without detracting from the beautiful fire view.
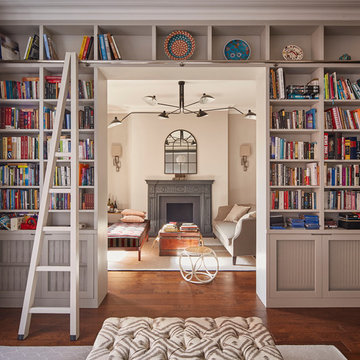
Petr Krejci
Photo of a transitional enclosed living room in London with grey walls, medium hardwood floors, a standard fireplace, a wood fireplace surround, no tv, brown floor and a library.
Photo of a transitional enclosed living room in London with grey walls, medium hardwood floors, a standard fireplace, a wood fireplace surround, no tv, brown floor and a library.
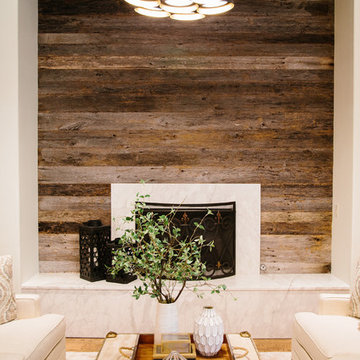
This is an example of a mid-sized transitional formal enclosed living room in Atlanta with white walls, medium hardwood floors, a standard fireplace, a wood fireplace surround and no tv.
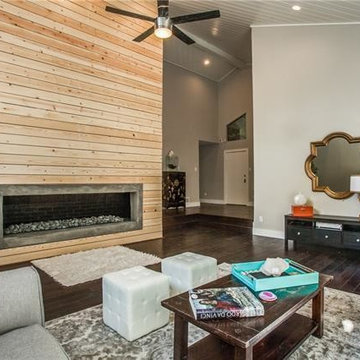
Photo of a large transitional formal open concept living room in Dallas with grey walls, medium hardwood floors, a wood fireplace surround, a standard fireplace, no tv and brown floor.
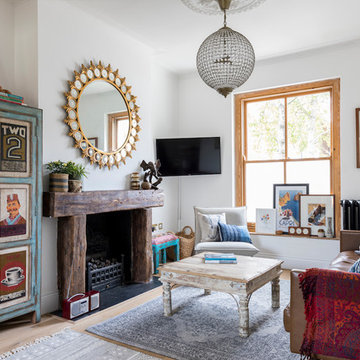
Chris Snook
Eclectic enclosed living room in London with white walls, light hardwood floors, a standard fireplace, a wood fireplace surround and a wall-mounted tv.
Eclectic enclosed living room in London with white walls, light hardwood floors, a standard fireplace, a wood fireplace surround and a wall-mounted tv.
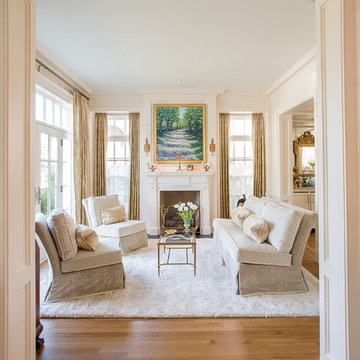
Mid-sized traditional formal open concept living room in Dallas with beige walls, medium hardwood floors, a standard fireplace, a wood fireplace surround, no tv and brown floor.
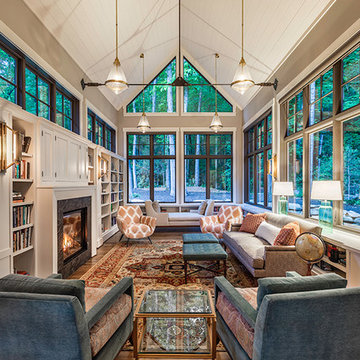
This is an example of an expansive midcentury open concept living room in Other with a library, grey walls, dark hardwood floors, brown floor, a standard fireplace, a wood fireplace surround and a concealed tv.
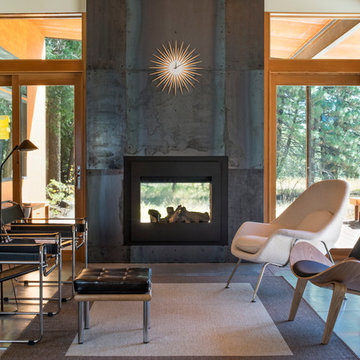
Photography by Eirik Johnson
Design ideas for a mid-sized contemporary enclosed living room in Seattle with concrete floors, a two-sided fireplace, a metal fireplace surround and no tv.
Design ideas for a mid-sized contemporary enclosed living room in Seattle with concrete floors, a two-sided fireplace, a metal fireplace surround and no tv.
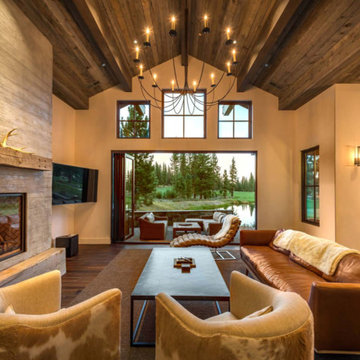
Large contemporary open concept living room in San Francisco with dark hardwood floors, a standard fireplace, a wood fireplace surround and a wall-mounted tv.
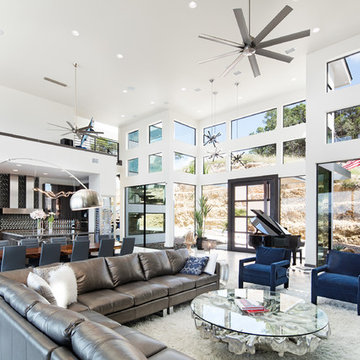
design by oscar e flores design studio
builder mike hollaway homes
Inspiration for a large contemporary open concept living room in Austin with white walls, porcelain floors, a ribbon fireplace, a wood fireplace surround and no tv.
Inspiration for a large contemporary open concept living room in Austin with white walls, porcelain floors, a ribbon fireplace, a wood fireplace surround and no tv.
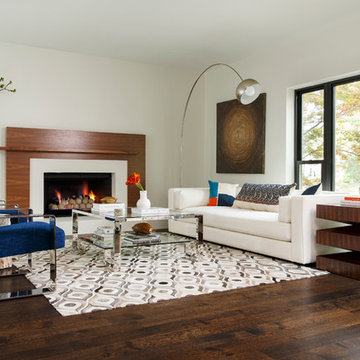
This forever home, perfect for entertaining and designed with a place for everything, is a contemporary residence that exudes warmth, functional style, and lifestyle personalization for a family of five. Our busy lawyer couple, with three close-knit children, had recently purchased a home that was modern on the outside, but dated on the inside. They loved the feel, but knew it needed a major overhaul. Being incredibly busy and having never taken on a renovation of this scale, they knew they needed help to make this space their own. Upon a previous client referral, they called on Pulp to make their dreams a reality. Then ensued a down to the studs renovation, moving walls and some stairs, resulting in dramatic results. Beth and Carolina layered in warmth and style throughout, striking a hard-to-achieve balance of livable and contemporary. The result is a well-lived in and stylish home designed for every member of the family, where memories are made daily.
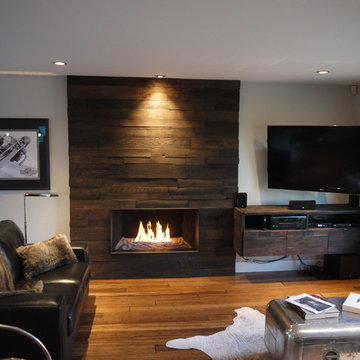
Photo of a mid-sized country open concept living room in Salt Lake City with white walls, bamboo floors, a standard fireplace, a wood fireplace surround and a wall-mounted tv.
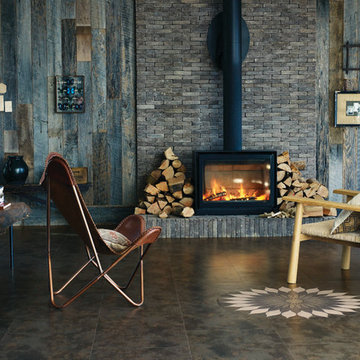
Inspiration for a mid-sized country formal open concept living room in San Francisco with grey walls, vinyl floors, a wood stove, a metal fireplace surround, no tv and brown floor.
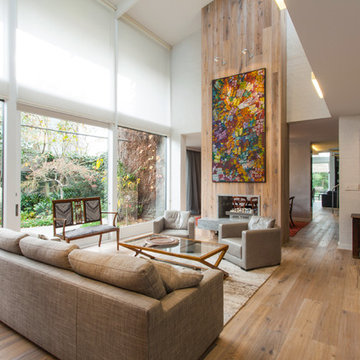
Inspiration for a large transitional formal open concept living room in Chicago with white walls, light hardwood floors, a two-sided fireplace, a wood fireplace surround and no tv.
Living Room Design Photos with a Wood Fireplace Surround and a Metal Fireplace Surround
4