Living Room Design Photos with a Wood Fireplace Surround and Decorative Wall Panelling
Refine by:
Budget
Sort by:Popular Today
81 - 100 of 148 photos
Item 1 of 3
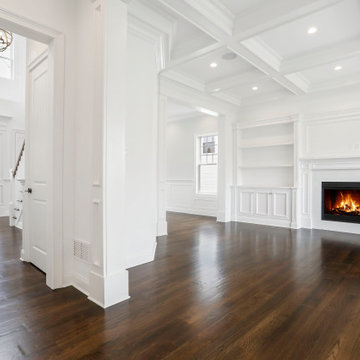
Custom Home Remodel in New Jersey.
Inspiration for a mid-sized transitional open concept living room in New York with white walls, medium hardwood floors, a standard fireplace, a wood fireplace surround, a wall-mounted tv, brown floor, coffered and decorative wall panelling.
Inspiration for a mid-sized transitional open concept living room in New York with white walls, medium hardwood floors, a standard fireplace, a wood fireplace surround, a wall-mounted tv, brown floor, coffered and decorative wall panelling.
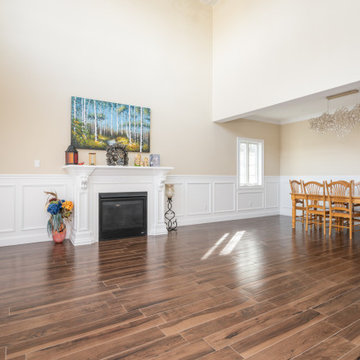
Design ideas for a large traditional enclosed living room in New York with porcelain floors, a standard fireplace, a wood fireplace surround, brown floor, coffered and decorative wall panelling.
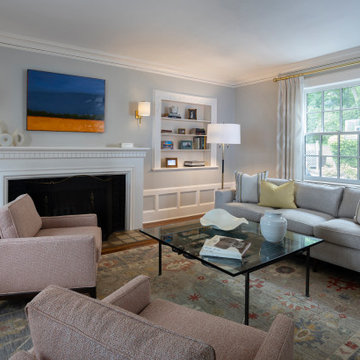
Design ideas for a mid-sized traditional formal enclosed living room in New York with grey walls, medium hardwood floors, a standard fireplace, a wood fireplace surround, no tv, brown floor and decorative wall panelling.
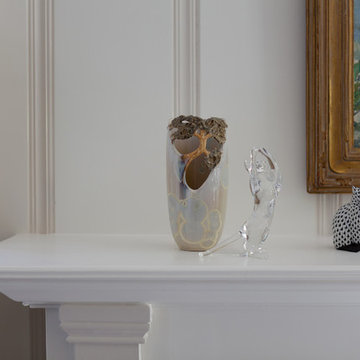
This is an example of a mid-sized traditional formal enclosed living room in Los Angeles with white walls, medium hardwood floors, a standard fireplace, a wood fireplace surround, no tv and decorative wall panelling.
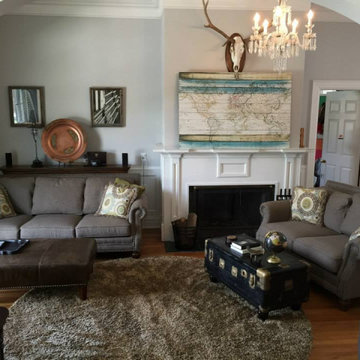
Design ideas for a mid-sized traditional living room in Albuquerque with grey walls, medium hardwood floors, a standard fireplace, a wood fireplace surround, brown floor and decorative wall panelling.
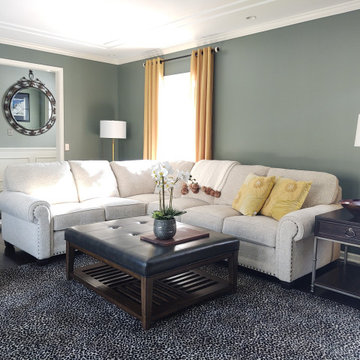
This space started with powder blue carpet with blue wallpaper and a red brick fire place and popcorn ceiling texture. A large piece of art over the sofa will complete this remodel.
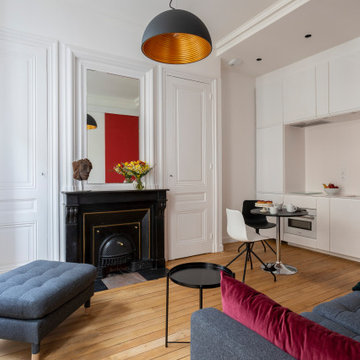
le canapé est légèrement décollé du mur pour laisser les portes coulissantes circuler derrière. La tv est dissimulée derrière les les portes moulurées.le miroir reflète le rouge de la porte.
La porte coulissante de la chambre est placée de telle sorte qu'en étant ouverte on agrandit les perspectives du salon sur une fenêtre supplémentaire tout en conservant l'intimité de la chambre qui reste invisible.
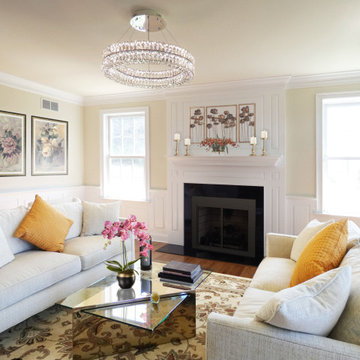
Mid-sized transitional formal open concept living room in Philadelphia with beige walls, light hardwood floors, a standard fireplace, a wood fireplace surround, no tv and decorative wall panelling.
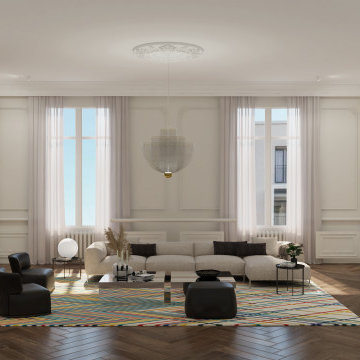
Rénovation d’un appartement - Bordeaux.
Respecter le charme de l’ancien en conservant cet harmonie du blanc avec du mobilier haut de
gamme tout en apportant une touche de couleur au sol.
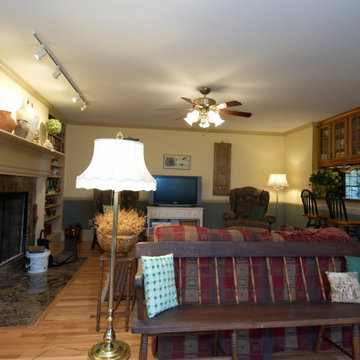
The living room connects to the kitchen by the shared counter/bar.
Mid-sized open concept living room in Other with beige walls, light hardwood floors, a standard fireplace, a wood fireplace surround, a freestanding tv, brown floor and decorative wall panelling.
Mid-sized open concept living room in Other with beige walls, light hardwood floors, a standard fireplace, a wood fireplace surround, a freestanding tv, brown floor and decorative wall panelling.
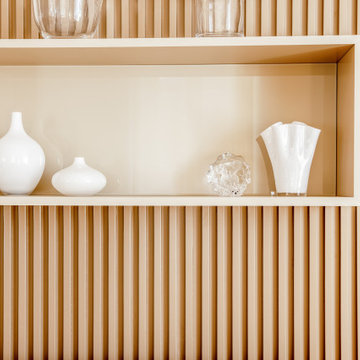
Arredo con mobili sospesi Lago, e boiserie in legno realizzata da falegname su disegno
Inspiration for a mid-sized modern open concept living room in Milan with a library, brown walls, ceramic floors, a wood stove, a wood fireplace surround, a built-in media wall, brown floor, recessed and decorative wall panelling.
Inspiration for a mid-sized modern open concept living room in Milan with a library, brown walls, ceramic floors, a wood stove, a wood fireplace surround, a built-in media wall, brown floor, recessed and decorative wall panelling.
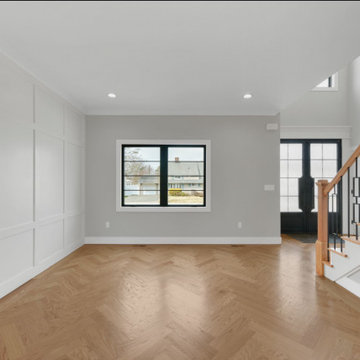
Inspiration for a mid-sized contemporary formal living room in New York with white walls, medium hardwood floors, a standard fireplace, a wood fireplace surround, brown floor and decorative wall panelling.
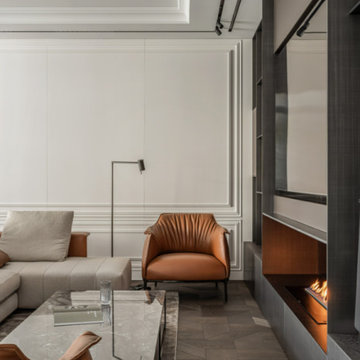
Photo of a modern open concept living room in Other with beige walls, dark hardwood floors, a ribbon fireplace, a wood fireplace surround, a built-in media wall, brown floor and decorative wall panelling.
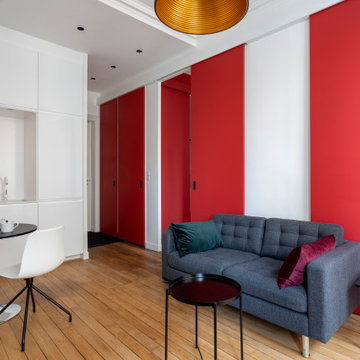
le canapé est légèrement décollé du mur pour laisser les portes coulissantes circuler derrière. La tv est dissimulée derrière les les portes moulurées.le miroir reflète le rouge de la porte.
La porte coulissante de la chambre est placée de telle sorte qu'en étant ouverte on agrandit les perspectives du salon sur une fenêtre supplémentaire tout en conservant l'intimité de la chambre qui reste invisible.
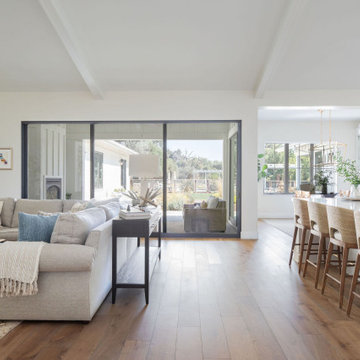
Large, bright, and airy great room with lots of layered textures.
Design ideas for a large traditional open concept living room in Sacramento with white walls, medium hardwood floors, a standard fireplace, a wood fireplace surround, a built-in media wall, brown floor, vaulted and decorative wall panelling.
Design ideas for a large traditional open concept living room in Sacramento with white walls, medium hardwood floors, a standard fireplace, a wood fireplace surround, a built-in media wall, brown floor, vaulted and decorative wall panelling.
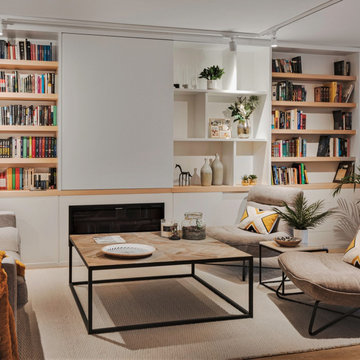
Design ideas for a large contemporary open concept living room in Madrid with a library, white walls, porcelain floors, a ribbon fireplace, a wood fireplace surround, a concealed tv, brown floor and decorative wall panelling.
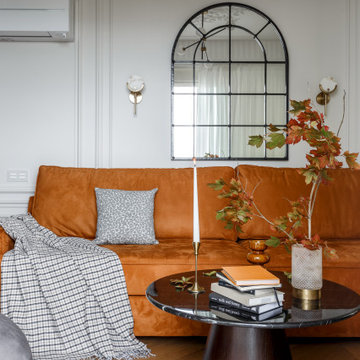
Inspiration for a mid-sized transitional formal living room in Other with white walls, medium hardwood floors, a standard fireplace, a wood fireplace surround, a freestanding tv, beige floor, exposed beam and decorative wall panelling.
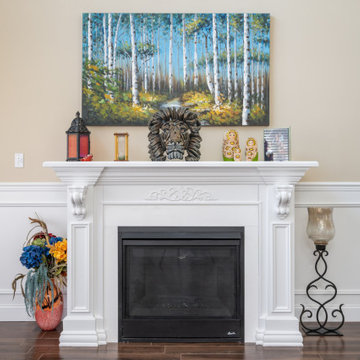
Design ideas for a large traditional formal enclosed living room in New York with beige walls, porcelain floors, a standard fireplace, a wood fireplace surround, no tv, beige floor, coffered and decorative wall panelling.
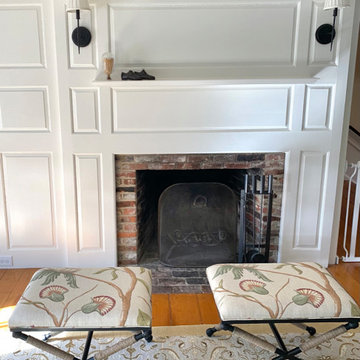
Design ideas for a traditional formal enclosed living room in Boston with white walls, medium hardwood floors, a standard fireplace, a wood fireplace surround, no tv, exposed beam and decorative wall panelling.
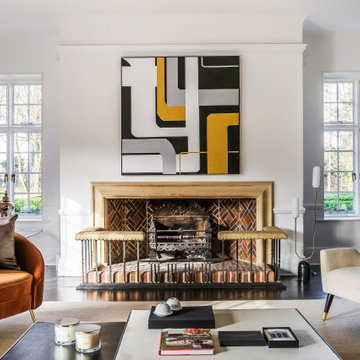
Inspiration for an expansive country formal open concept living room in London with white walls, dark hardwood floors, a wood stove, a wood fireplace surround, brown floor and decorative wall panelling.
Living Room Design Photos with a Wood Fireplace Surround and Decorative Wall Panelling
5