Living Room Design Photos with a Wood Fireplace Surround and Multi-Coloured Floor
Refine by:
Budget
Sort by:Popular Today
21 - 40 of 218 photos
Item 1 of 3
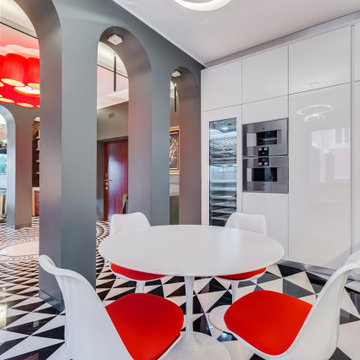
Nelle foto di Luca Tranquilli, la nostra “Tradizione Innovativa” nel residenziale: un omaggio allo stile italiano degli anni Quaranta, sostenuto da impianti di alto livello.
Arredi in acero e palissandro accompagnano la smaterializzazione delle pareti, attuata con suggestioni formali della metafisica di Giorgio de Chirico.
Un antico decoro della villa di Massenzio a Piazza Armerina è trasposto in marmi bianchi e neri, imponendo – per contrasto – una tinta scura e riflettente sulle pareti.
Di contro, gli ambienti di servizio liberano l’energia di tinte decise e inserti policromi, con il comfort di una vasca-doccia ergonomica - dotata di TV stagna – una doccia di vapore TylöHelo e la diffusione sonora.
La cucina RiFRA Milano “One” non poteva che essere discreta, celando le proprie dotazioni tecnologiche sotto l‘etereo aspetto delle ante da 30 mm.
L’illuminazione può abbinare il bianco solare necessario alla cucina, con tutte le gradazioni RGB di Philips Lighting richieste da uno spazio fluido.
----
Our Colosseo Domus, in Rome!
“Innovative Tradition” philosophy: a tribute to the Italian style of the Forties, supported by state-of-the-art plant backbones.
Maple and rosewood furnishings stand with formal suggestions of Giorgio de Chirico's metaphysics.
An ancient Roman decoration from the house of emperor Massenzio in Piazza Armerina (Sicily) is actualized in white & black marble, which requests to be weakened by dark and reflective colored walls.
At the opposite, bathrooms release energy by strong colors and polychrome inserts, offering the comfortable use of an ergonomic bath-shower - equipped with a waterproof TV - a TylöHelo steam shower and sound system.
The RiFRA Milano "One" kitchen has to be discreet, concealing its technological features under the light glossy finishing of its doors.
The lighting can match the bright white needed for cooking, with all the RGB spectrum of Philips Lighting, as required by a fluid space.
Photographer: Luca Tranquilli
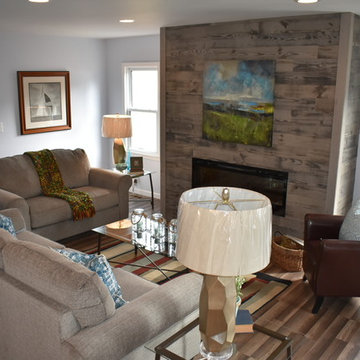
Intimate open concept living room with beautiful focal fireplace. Staged in blues and greens.
This is an example of a small transitional open concept living room in Other with blue walls, laminate floors, a standard fireplace, a wood fireplace surround, a wall-mounted tv and multi-coloured floor.
This is an example of a small transitional open concept living room in Other with blue walls, laminate floors, a standard fireplace, a wood fireplace surround, a wall-mounted tv and multi-coloured floor.
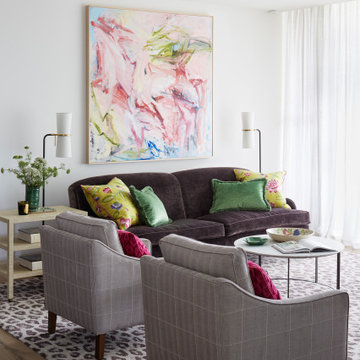
This is an example of a mid-sized transitional open concept living room in Other with white walls, light hardwood floors, a hanging fireplace, a wood fireplace surround, a wall-mounted tv and multi-coloured floor.
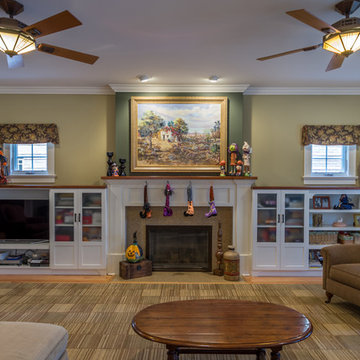
Inspiration for a small traditional enclosed living room in Chicago with yellow walls, light hardwood floors, a standard fireplace, a wood fireplace surround, a built-in media wall, multi-coloured floor, a home bar, wallpaper and wallpaper.
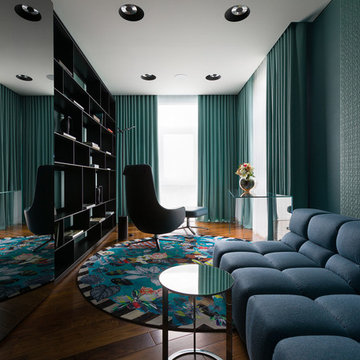
Дизайн Студия Юрия Зименко
Сайт: www.Zimenko.ua
Photo of a mid-sized modern enclosed living room in Other with blue walls, a wood fireplace surround and multi-coloured floor.
Photo of a mid-sized modern enclosed living room in Other with blue walls, a wood fireplace surround and multi-coloured floor.
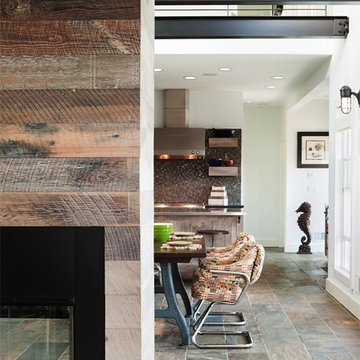
Donna Grimes, Serenity Design (Interior Design)
Sam Oberter Photography
2012 Design Excellence Award, Residential Design+Build Magazine
2011 Watermark Award
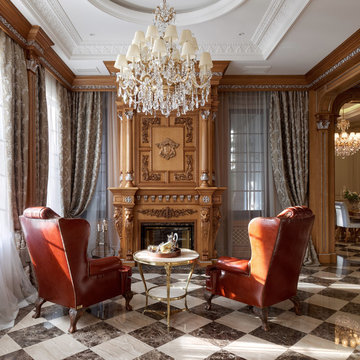
Photo of a traditional living room in Moscow with brown walls, a standard fireplace, a wood fireplace surround and multi-coloured floor.
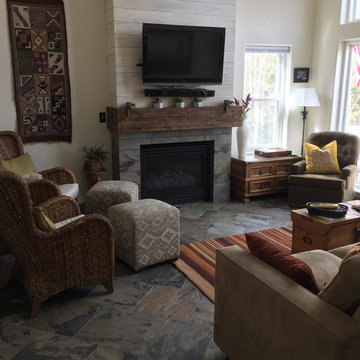
Photo of a mid-sized country formal enclosed living room in Denver with beige walls, slate floors, a standard fireplace, a wood fireplace surround, a wall-mounted tv and multi-coloured floor.
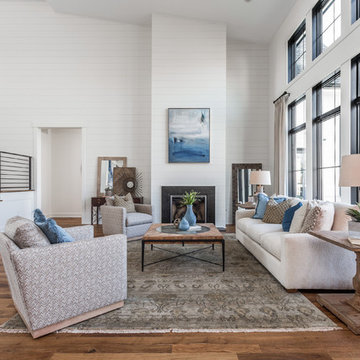
Inspiration for a large country formal open concept living room in Indianapolis with white walls, medium hardwood floors, a standard fireplace, a wood fireplace surround, no tv and multi-coloured floor.
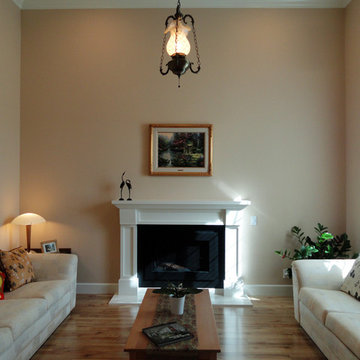
Mid-sized modern formal enclosed living room in Orange County with brown walls, laminate floors, a standard fireplace, a wood fireplace surround and multi-coloured floor.
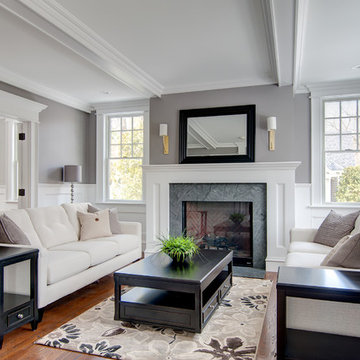
This elegant and sophisticated stone and shingle home is tailored for modern living. Custom designed by a highly respected developer, buyers will delight in the bright and beautiful transitional aesthetic. The welcoming foyer is accented with a statement lighting fixture that highlights the beautiful herringbone wood floor. The stunning gourmet kitchen includes everything on the chef's wish list including a butler's pantry and a decorative breakfast island. The family room, awash with oversized windows overlooks the bluestone patio and masonry fire pit exemplifying the ease of indoor and outdoor living. Upon entering the master suite with its sitting room and fireplace, you feel a zen experience. The ultimate lower level is a show stopper for entertaining with a glass-enclosed wine cellar, room for exercise, media or play and sixth bedroom suite. Nestled in the gorgeous Wellesley Farms neighborhood, conveniently located near the commuter train to Boston and town amenities.
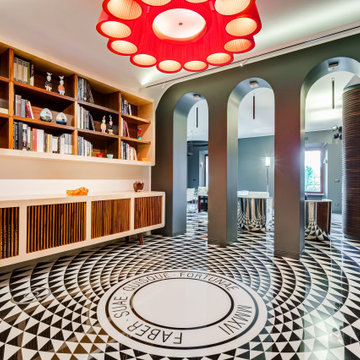
Nelle foto di Luca Tranquilli, la nostra “Tradizione Innovativa” nel residenziale: un omaggio allo stile italiano degli anni Quaranta, sostenuto da impianti di alto livello.
Arredi in acero e palissandro accompagnano la smaterializzazione delle pareti, attuata con suggestioni formali della metafisica di Giorgio de Chirico.
Un antico decoro della villa di Massenzio a Piazza Armerina è trasposto in marmi bianchi e neri, imponendo – per contrasto – una tinta scura e riflettente sulle pareti.
Di contro, gli ambienti di servizio liberano l’energia di tinte decise e inserti policromi, con il comfort di una vasca-doccia ergonomica - dotata di TV stagna – una doccia di vapore TylöHelo e la diffusione sonora.
La cucina RiFRA Milano “One” non poteva che essere discreta, celando le proprie dotazioni tecnologiche sotto l‘etereo aspetto delle ante da 30 mm.
L’illuminazione può abbinare il bianco solare necessario alla cucina, con tutte le gradazioni RGB di Philips Lighting richieste da uno spazio fluido.
----
Our Colosseo Domus, in Rome!
“Innovative Tradition” philosophy: a tribute to the Italian style of the Forties, supported by state-of-the-art plant backbones.
Maple and rosewood furnishings stand with formal suggestions of Giorgio de Chirico's metaphysics.
An ancient Roman decoration from the house of emperor Massenzio in Piazza Armerina (Sicily) is actualized in white & black marble, which requests to be weakened by dark and reflective colored walls.
At the opposite, bathrooms release energy by strong colors and polychrome inserts, offering the comfortable use of an ergonomic bath-shower - equipped with a waterproof TV - a TylöHelo steam shower and sound system.
The RiFRA Milano "One" kitchen has to be discreet, concealing its technological features under the light glossy finishing of its doors.
The lighting can match the bright white needed for cooking, with all the RGB spectrum of Philips Lighting, as required by a fluid space.
Photographer: Luca Tranquilli
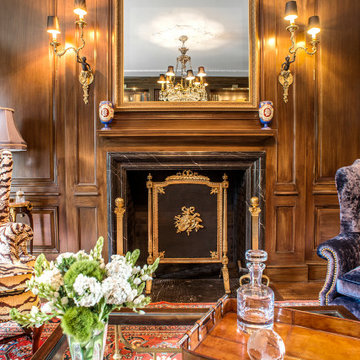
The fireplace with its original black surrounding marble frame is graced with a 19th century doré bronze screen accompanied by a pair of stately end-irons. Above the fireplace, a hidden television is enclosed by a gold framed mirror. Along the mirror’s sides, a pair of 19th century two-arm bronze and ebony cherub sconces creates a sense of authority and command.
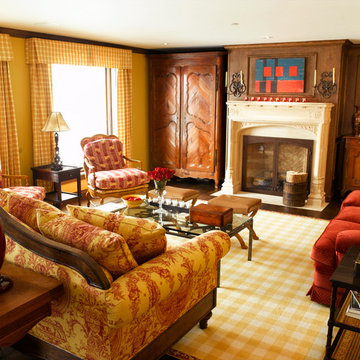
This is an example of a mid-sized traditional formal enclosed living room in Denver with beige walls, dark hardwood floors, a standard fireplace, a wood fireplace surround, no tv and multi-coloured floor.
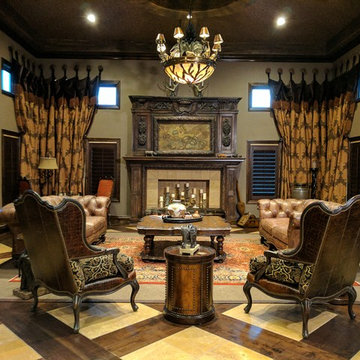
Entertainment suite by Chase Ryan
Photo of an expansive traditional open concept living room in Austin with a music area, brown walls, travertine floors, a standard fireplace, a wood fireplace surround and multi-coloured floor.
Photo of an expansive traditional open concept living room in Austin with a music area, brown walls, travertine floors, a standard fireplace, a wood fireplace surround and multi-coloured floor.
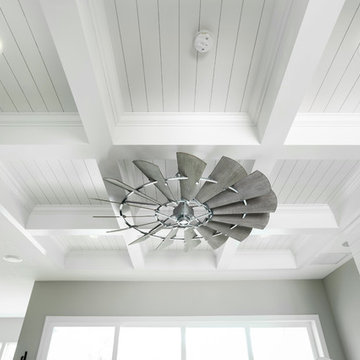
Jeff Westcott
Design ideas for a mid-sized traditional formal open concept living room in Jacksonville with beige walls, ceramic floors, a standard fireplace, a wood fireplace surround, a wall-mounted tv and multi-coloured floor.
Design ideas for a mid-sized traditional formal open concept living room in Jacksonville with beige walls, ceramic floors, a standard fireplace, a wood fireplace surround, a wall-mounted tv and multi-coloured floor.
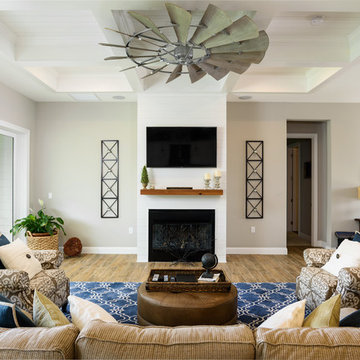
Jeff Westcott
This is an example of a mid-sized traditional formal open concept living room in Jacksonville with beige walls, ceramic floors, a standard fireplace, a wood fireplace surround, a wall-mounted tv and multi-coloured floor.
This is an example of a mid-sized traditional formal open concept living room in Jacksonville with beige walls, ceramic floors, a standard fireplace, a wood fireplace surround, a wall-mounted tv and multi-coloured floor.
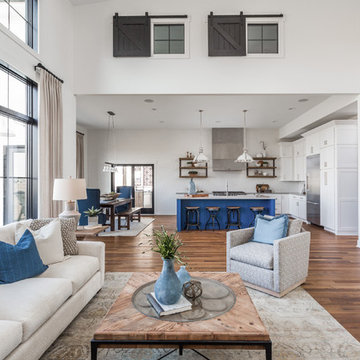
Inspiration for a large country formal open concept living room in Indianapolis with white walls, medium hardwood floors, a standard fireplace, a wood fireplace surround, no tv and multi-coloured floor.
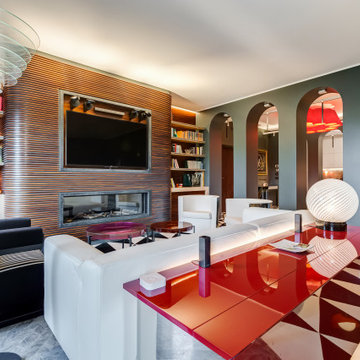
Soggiorno: boiserie in palissandro, camino a gas e TV 65". Sullo sfondo, le arcate che comunicano con zona studio e cucina.
---
Living room: rosewood paneling, gas fireplace and 65" TV. In the background, the arches that communicate with studio area and kitchen.
---
Omaggio allo stile italiano degli anni Quaranta, sostenuto da impianti di alto livello.
---
A tribute to the Italian style of the Forties, supported by state-of-the-art tech systems.
---
Photographer: Luca Tranquilli
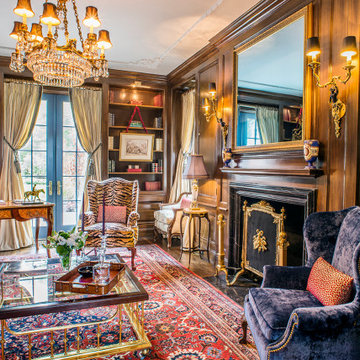
The wing chairs are upholstered intentionally in different fabrics. The blue crushed velvet and elegant tiger print are enhanced with brass nailhead trim.
Living Room Design Photos with a Wood Fireplace Surround and Multi-Coloured Floor
2