Living Room
Refine by:
Budget
Sort by:Popular Today
41 - 60 of 131 photos
Item 1 of 3
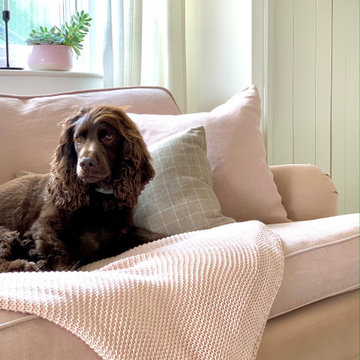
Lymington Interior Designer
Photo of a mid-sized living room in Hampshire with white walls, light hardwood floors, a wood fireplace surround, a freestanding tv and panelled walls.
Photo of a mid-sized living room in Hampshire with white walls, light hardwood floors, a wood fireplace surround, a freestanding tv and panelled walls.
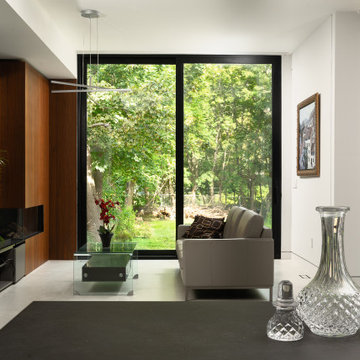
Alenia presents Arrital's Ak_Project kitchen in Fenix Nero Ingo, Shadow and Canaletto Walnut in Mississauga, Canada.
Made in Italy. Made for Canada.
Photo of a large contemporary formal open concept living room in Toronto with white walls, ceramic floors, a corner fireplace, a wood fireplace surround, a wall-mounted tv, beige floor and panelled walls.
Photo of a large contemporary formal open concept living room in Toronto with white walls, ceramic floors, a corner fireplace, a wood fireplace surround, a wall-mounted tv, beige floor and panelled walls.
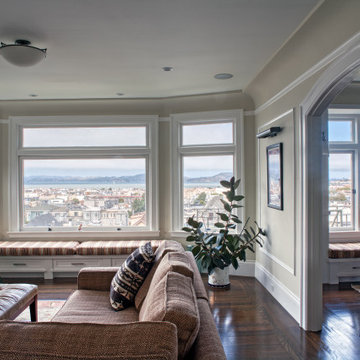
Our client purchased an apartment on the top floor of an old 1930’s building with expansive views of the San Francisco Bay from the palace of Fine Arts, Golden Gate Bridge, to Alcatraz Island. The existing apartment retained some of the original detailing and the owner wished to enhance and build on the existing traditional themes that existed there. We reconfigured the apartment to add another bedroom, relocated the kitchen, and remodeled the remaining spaces.
The design included moving the kitchen to free up space to add an additional bedroom. We also did the interior design and detailing for the two existing bathrooms. The master bath was reconfigured entirely.
We detailed and guided the selection of all of the fixtures, finishes and lighting design for a complete and integrated interior design of all of the spaces.
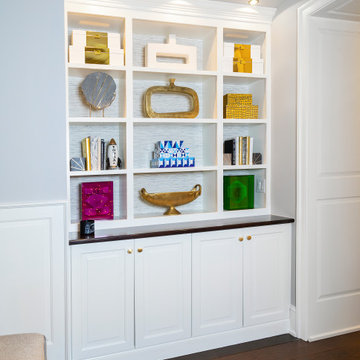
This condominium is modern and sleek, while still retaining much of its traditional charm. We added paneling to the walls, archway, door frames, and around the fireplace for a special and unique look throughout the home. To create the entry with convenient built-in shoe storage and bench, we cut an alcove an existing to hallway. The deep-silled windows in the kitchen provided the perfect place for an eating area, which we outfitted with shelving for additional storage. Form, function, and design united in the beautiful black and white kitchen. It is a cook’s dream with ample storage and counter space. The bathrooms play with gray and white in different materials and textures to create timeless looks. The living room’s built-in shelves and reading nook in the bedroom add detail and storage to the home. The pops of color and eye-catching light fixtures make this condo joyful and fun.
Rudloff Custom Builders has won Best of Houzz for Customer Service in 2014, 2015, 2016, 2017, 2019, 2020, and 2021. We also were voted Best of Design in 2016, 2017, 2018, 2019, 2020, and 2021, which only 2% of professionals receive. Rudloff Custom Builders has been featured on Houzz in their Kitchen of the Week, What to Know About Using Reclaimed Wood in the Kitchen as well as included in their Bathroom WorkBook article. We are a full service, certified remodeling company that covers all of the Philadelphia suburban area. This business, like most others, developed from a friendship of young entrepreneurs who wanted to make a difference in their clients’ lives, one household at a time. This relationship between partners is much more than a friendship. Edward and Stephen Rudloff are brothers who have renovated and built custom homes together paying close attention to detail. They are carpenters by trade and understand concept and execution. Rudloff Custom Builders will provide services for you with the highest level of professionalism, quality, detail, punctuality and craftsmanship, every step of the way along our journey together.
Specializing in residential construction allows us to connect with our clients early in the design phase to ensure that every detail is captured as you imagined. One stop shopping is essentially what you will receive with Rudloff Custom Builders from design of your project to the construction of your dreams, executed by on-site project managers and skilled craftsmen. Our concept: envision our client’s ideas and make them a reality. Our mission: CREATING LIFETIME RELATIONSHIPS BUILT ON TRUST AND INTEGRITY.
Photo Credit: Linda McManus Images
Design Credit: Staci Levy Designs
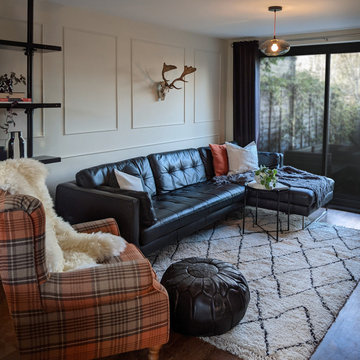
Cream panelled wall with vintage deer skull, black leather chaise sofa, shaggy berber rug, moroccan pouffe and ginger tartan wingback armchair.
Inspiration for a mid-sized eclectic open concept living room in Berkshire with multi-coloured walls, medium hardwood floors, a standard fireplace, a wood fireplace surround, panelled walls and a freestanding tv.
Inspiration for a mid-sized eclectic open concept living room in Berkshire with multi-coloured walls, medium hardwood floors, a standard fireplace, a wood fireplace surround, panelled walls and a freestanding tv.
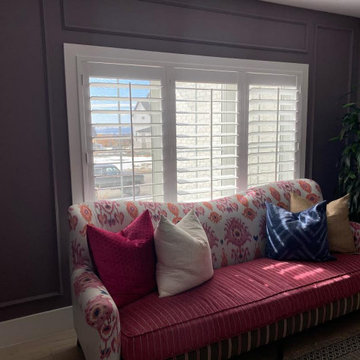
Mid-sized eclectic open concept living room in Salt Lake City with purple walls, porcelain floors, a wood fireplace surround, beige floor and panelled walls.
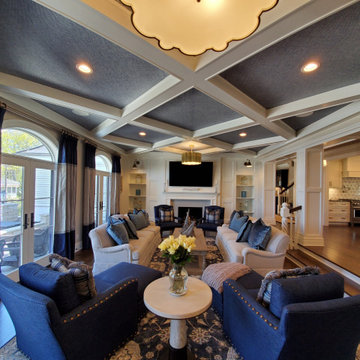
Lowell Custom Homes - Lake Geneva, Wisconsin - Custom detailed woodwork and ceiling detail in the main living room.
Photo of a traditional formal open concept living room in Milwaukee with white walls, dark hardwood floors, a standard fireplace, a wood fireplace surround, a wall-mounted tv, brown floor, coffered and panelled walls.
Photo of a traditional formal open concept living room in Milwaukee with white walls, dark hardwood floors, a standard fireplace, a wood fireplace surround, a wall-mounted tv, brown floor, coffered and panelled walls.
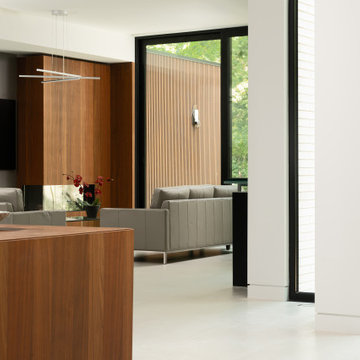
Alenia presents Arrital's Ak_Project kitchen in Fenix Nero Ingo, Shadow and Canaletto Walnut in Mississauga, Canada.
Made in Italy. Made for Canada.
This is an example of a large contemporary formal living room in Toronto with white walls, ceramic floors, a corner fireplace, a wood fireplace surround, a wall-mounted tv, beige floor and panelled walls.
This is an example of a large contemporary formal living room in Toronto with white walls, ceramic floors, a corner fireplace, a wood fireplace surround, a wall-mounted tv, beige floor and panelled walls.
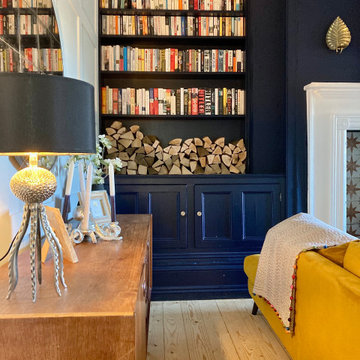
We were asked to put together designs for this beautiful Georgian mill, our client specifically asked for help with bold colour schemes and quirky accessories to style the space. We provided most of the furniture fixtures and fittings and designed the panelling and lighting elements.
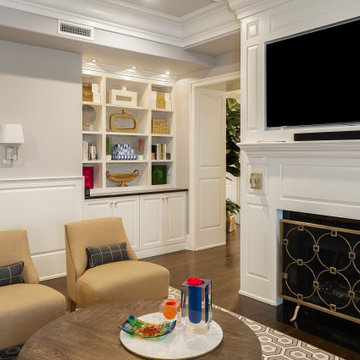
This condominium is modern and sleek, while still retaining much of its traditional charm. We added paneling to the walls, archway, door frames, and around the fireplace for a special and unique look throughout the home. To create the entry with convenient built-in shoe storage and bench, we cut an alcove an existing to hallway. The deep-silled windows in the kitchen provided the perfect place for an eating area, which we outfitted with shelving for additional storage. Form, function, and design united in the beautiful black and white kitchen. It is a cook’s dream with ample storage and counter space. The bathrooms play with gray and white in different materials and textures to create timeless looks. The living room’s built-in shelves and reading nook in the bedroom add detail and storage to the home. The pops of color and eye-catching light fixtures make this condo joyful and fun.
Rudloff Custom Builders has won Best of Houzz for Customer Service in 2014, 2015, 2016, 2017, 2019, 2020, and 2021. We also were voted Best of Design in 2016, 2017, 2018, 2019, 2020, and 2021, which only 2% of professionals receive. Rudloff Custom Builders has been featured on Houzz in their Kitchen of the Week, What to Know About Using Reclaimed Wood in the Kitchen as well as included in their Bathroom WorkBook article. We are a full service, certified remodeling company that covers all of the Philadelphia suburban area. This business, like most others, developed from a friendship of young entrepreneurs who wanted to make a difference in their clients’ lives, one household at a time. This relationship between partners is much more than a friendship. Edward and Stephen Rudloff are brothers who have renovated and built custom homes together paying close attention to detail. They are carpenters by trade and understand concept and execution. Rudloff Custom Builders will provide services for you with the highest level of professionalism, quality, detail, punctuality and craftsmanship, every step of the way along our journey together.
Specializing in residential construction allows us to connect with our clients early in the design phase to ensure that every detail is captured as you imagined. One stop shopping is essentially what you will receive with Rudloff Custom Builders from design of your project to the construction of your dreams, executed by on-site project managers and skilled craftsmen. Our concept: envision our client’s ideas and make them a reality. Our mission: CREATING LIFETIME RELATIONSHIPS BUILT ON TRUST AND INTEGRITY.
Photo Credit: Linda McManus Images
Design Credit: Staci Levy Designs
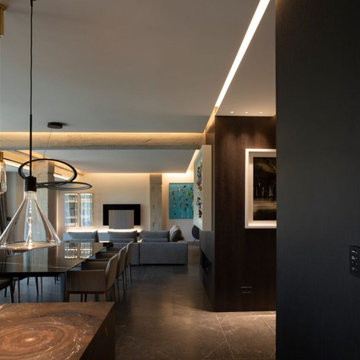
SP La planta baja se destina a estar-comedor-cocina, y también a un espacio polifuncional que puede ser flexible con el tiempo para diversos usos a gusto y necesidad de los propietarios, tan necesario actualmente en la vivienda post covid. Ambas zonas estás separadas sutilmente por la chimenea y por el alma de la casa, la escalera.
EN The ground floor is intended as a living-dining room-kitchen, and also as a multifunctional space that can be flexible over time for various uses to the taste and need of the owners, which is currently so necessary in post-covid housing. The two areas are subtly separated by the fireplace and the soul of the house, the stairs.
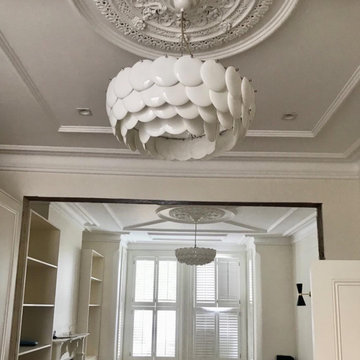
Living into dining space, Chiswick Family Home. We added the architectural mouldings and styled it with bone china contemporary chandeliers.
Inspiration for a large contemporary formal enclosed living room in London with beige walls, medium hardwood floors, a standard fireplace, a wood fireplace surround and panelled walls.
Inspiration for a large contemporary formal enclosed living room in London with beige walls, medium hardwood floors, a standard fireplace, a wood fireplace surround and panelled walls.
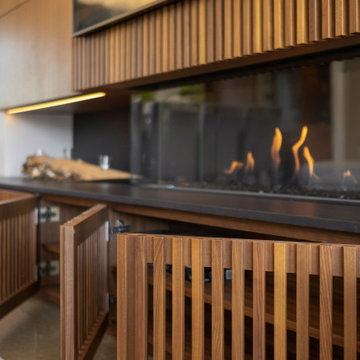
Custom fireplace design with 3-way horizontal fireplace unit. This intricate design includes a concealed audio cabinet with custom slatted doors, lots of hidden storage with touch latch hardware and custom corner cabinet door detail. Walnut veneer material is complimented with a black Dekton surface by Cosentino.
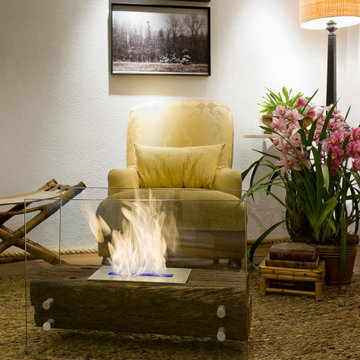
Floor Ecofireplace with Stainless Steel ECO 02 burner, 2 quarts tank capacity, tempered glass and rustic demolition railway sleeper wood* encasing. Thermal insulation made of fire-retardant treatment and refractory tape applied to the burner.
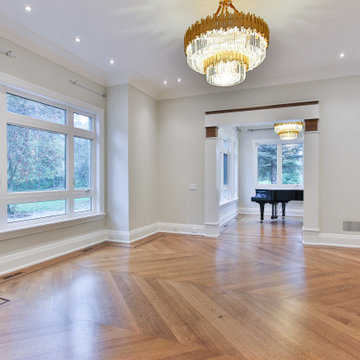
Living Room View
This is an example of an expansive transitional formal open concept living room in Toronto with white walls, medium hardwood floors, a standard fireplace, a wood fireplace surround, no tv, brown floor, recessed and panelled walls.
This is an example of an expansive transitional formal open concept living room in Toronto with white walls, medium hardwood floors, a standard fireplace, a wood fireplace surround, no tv, brown floor, recessed and panelled walls.
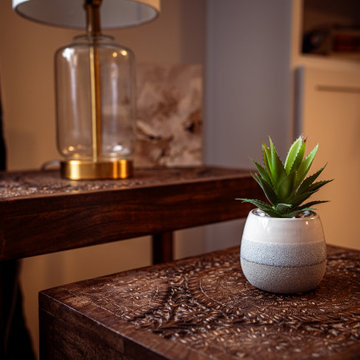
Small transitional open concept living room in Detroit with beige walls, vinyl floors, a standard fireplace, a wood fireplace surround, a wall-mounted tv, brown floor and panelled walls.
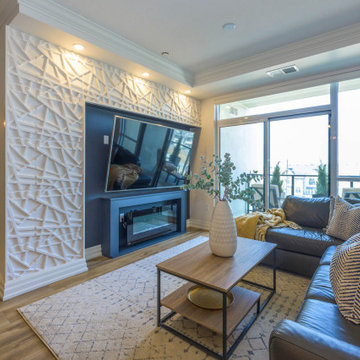
Designed and built the feature wall, as the clients wanted a space for their big-screen television. As it was previously on a flat surface with no extra support. Our in-house artist and craftsman designed a unique space that was designed for this space and at client's request to add in a fireplace this made the space feel more like home!
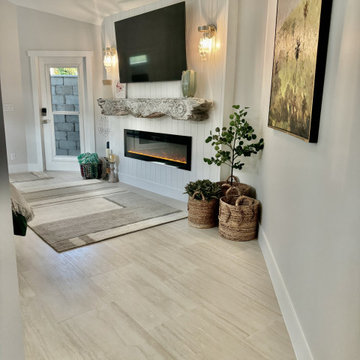
Primary bedroom fireplace/TV and exit to outdoor shower.
This is an example of a large eclectic living room in Miami with beige walls, porcelain floors, a hanging fireplace, a wood fireplace surround, a wall-mounted tv, beige floor, vaulted and panelled walls.
This is an example of a large eclectic living room in Miami with beige walls, porcelain floors, a hanging fireplace, a wood fireplace surround, a wall-mounted tv, beige floor, vaulted and panelled walls.
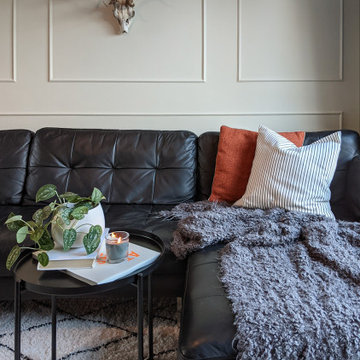
Cosy sofa corner with vintage deer skull and shaggy berber rug.
Mid-sized eclectic open concept living room in Berkshire with multi-coloured walls, medium hardwood floors, a standard fireplace, a wood fireplace surround, panelled walls and a freestanding tv.
Mid-sized eclectic open concept living room in Berkshire with multi-coloured walls, medium hardwood floors, a standard fireplace, a wood fireplace surround, panelled walls and a freestanding tv.
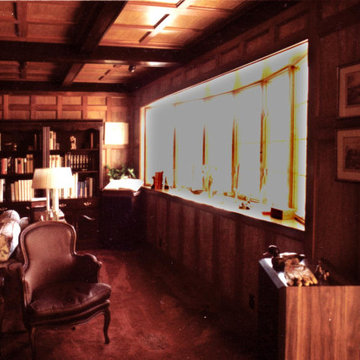
The living room of this had existing coffered beams. Trim and panelling were installed between these beams throughout the living room. Hundreds of pieces of trim were installed then finished to an very traditional look. The Bow window to the right provides a lot of light to the stately interior.
3