Living Room Design Photos with a Wood Fireplace Surround and Wallpaper
Refine by:
Budget
Sort by:Popular Today
81 - 100 of 285 photos
Item 1 of 3
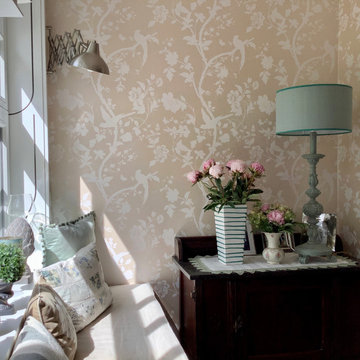
Fenstersitz, Schiebefenster, Sitzbank, Kissen, Tapete
Mid-sized country open concept living room with beige walls, light hardwood floors, a wood fireplace surround, a concealed tv, beige floor and wallpaper.
Mid-sized country open concept living room with beige walls, light hardwood floors, a wood fireplace surround, a concealed tv, beige floor and wallpaper.
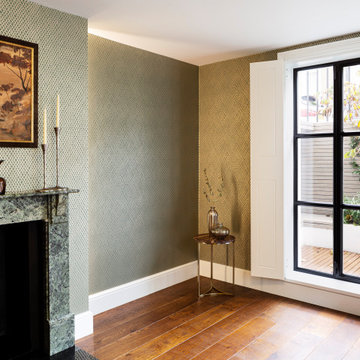
Main living room with bespoke joinery and lighting
Large traditional formal living room in Hertfordshire with green walls, dark hardwood floors, a standard fireplace, a wood fireplace surround, no tv, brown floor and wallpaper.
Large traditional formal living room in Hertfordshire with green walls, dark hardwood floors, a standard fireplace, a wood fireplace surround, no tv, brown floor and wallpaper.
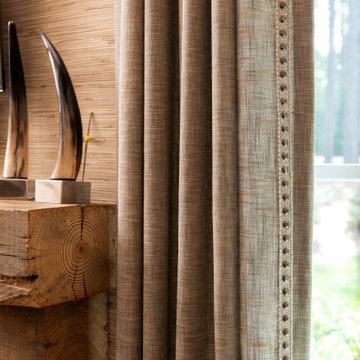
This is an example of a traditional living room in Other with a wood fireplace surround and wallpaper.
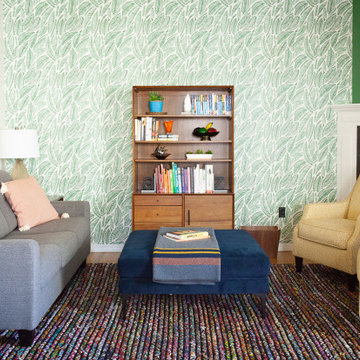
Design ideas for a mid-sized eclectic open concept living room in Seattle with green walls, light hardwood floors, a standard fireplace, a wood fireplace surround and wallpaper.
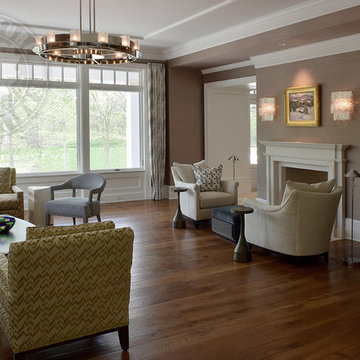
Elegant molding frames the luxurious neutral color palette and textured wall coverings. Across from the expansive quarry stone fireplace, picture windows overlook the adjoining copse. Upstairs, a light-filled gallery crowns the main entry hall. Floor: 5”+7”+9-1/2” random width plank | Vintage French Oak | Rustic Character | Victorian Collection hand scraped | pillowed edge | color Golden Oak | Satin Hardwax Oil. For more information please email us at: sales@signaturehardwoods.com
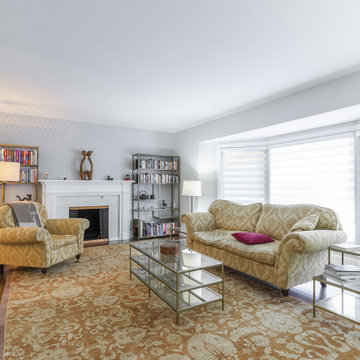
Sometimes a large rectangular space can be challenging, especially when you need to use oversized existing pieces of furniture. But there is no such thing as a challenge in TOC design’s mind, only solutions.
I took advantage of the grand space with its natural light by blending the old with some new contemporary pieces and making it feel more coherent.
In this large formal living space, we removed the old damage wood floors and replaces with 3/4" thick red oak 3 1/2" plank wood in a Java color by Mercier. The room was painted 6206-21 Sketch paper and tone on tone with a slight rose gold wall paper was used at the fireplace wall. The existing fireplace mill work also got a facelift with ultra white semi gloss paint. The space got all new moldings and trims. I kept the clients existing couches and oversized rug and added a large coffee and end tables as well as a console and 2 book cases in mat gold with glass shelving, this gives the space depth without it feeling too heavy.
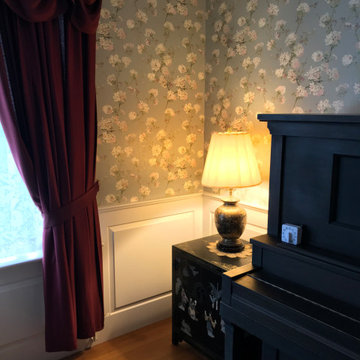
Raised panel wainscot was added to this 150-year-old living room
Inspiration for a large traditional living room in Boston with medium hardwood floors, a standard fireplace, a wood fireplace surround, coffered and wallpaper.
Inspiration for a large traditional living room in Boston with medium hardwood floors, a standard fireplace, a wood fireplace surround, coffered and wallpaper.
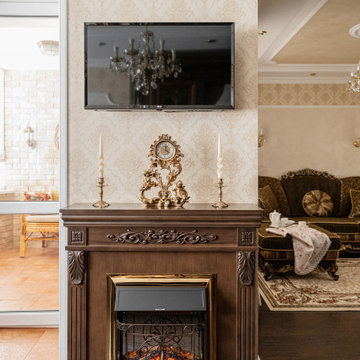
Small traditional living room in Other with beige walls, laminate floors, a standard fireplace, a wood fireplace surround, brown floor and wallpaper.
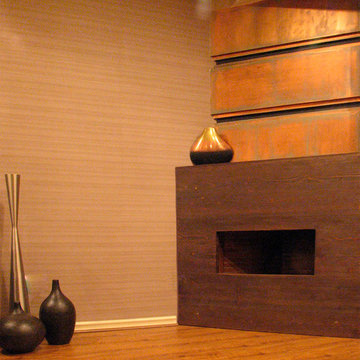
All right reserved ©️2007. Architect Sina Moghanian
Mid-sized country loft-style living room in Other with a corner fireplace, a wood fireplace surround, a home bar, beige walls, laminate floors and wallpaper.
Mid-sized country loft-style living room in Other with a corner fireplace, a wood fireplace surround, a home bar, beige walls, laminate floors and wallpaper.
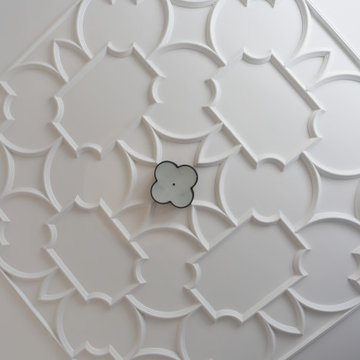
This family room space screams sophistication with the clean design and transitional look. The new 65” TV is now camouflaged behind the vertically installed black shiplap. New curtains and window shades soften the new space. Wall molding accents with wallpaper inside make for a subtle focal point. We also added a new ceiling molding feature for architectural details that will make most look up while lounging on the twin sofas. The kitchen was also not left out with the new backsplash, pendant / recessed lighting, as well as other new inclusions.
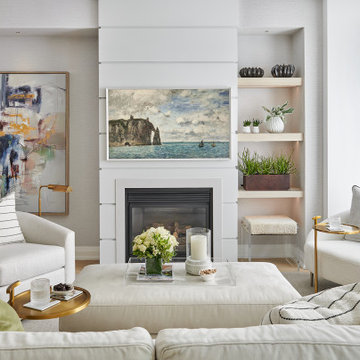
Photo of a mid-sized modern open concept living room in Toronto with white walls, light hardwood floors, a standard fireplace, a wood fireplace surround, a built-in media wall, white floor and wallpaper.
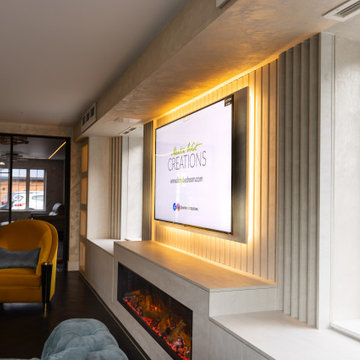
This astonishing 8m media wall is one of our biggest to date!
Reaching wall to wall, this statement piece features a sleek 2m wide electric fireplace & wall mounted TV with cable management.
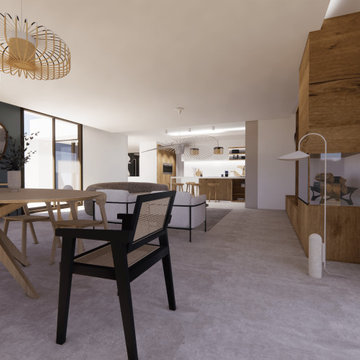
LA DEMANDE
Pour leur projet de maison en construction, mes client ont souhaité se faire accompagner sur l'aménagement intérieur concernant le choix des couleurs et matériaux, en passant par les papiers peints.
LE PROJET
LA PIÈCE À VIVRE :
À travers un fil conducteur assez contemporain mais avec une dominance boisée et quelques touches de couleurs, la pièce à vivre, ouverte sur la cuisine, est chaleureuse et conviviale.
Un meuble bibliothèque sur mesure viendra arboré la télévision ainsi qu'un insert de cheminée visible également de côté depuis la salle à manger.
Au coeur de la cuisine, un ilot central permettra de s'attabler pour un repas sur le pouce et de cuisiner en ayant un oeil sur la pièce à vivre. Les façades en bois apporte du caractère et de la chaleur et viennent ainsi contraster le plan de travail et faïence Rem Natural de chez Consentino.
LA SALLE DE BAIN PARENTALE :
Colorée et haut-de-gamme, un carrelage en marbre de Grespania Ceramica donne du cachet et l'élégance à la pièce. Le meuble vasque couleur terre cuite apporte la touche colorée.
LA SALLE DE BAIN DES ENFANTS :
Ludique et colorée, la salle de bain des enfants se la joue graphique et texturée. Un carrelage géométrique permet de donner du dynamisme et la touche colorée.
UNE ENTRÉE FONCTIONNELLE :
Qui n'a jamais rêvé d'avoir de grands rangements pour une entrée fonctionnelle ?
C'est chose faite avec ces grands placards sur-mesure en chêne qui viendront rappeler les menuiseries.
Un papier peint panoramique géométrique Pablo Emeraude/gris signé Casamance est installé dans la cage d'escalier et vient faire le lien avec la couleur Light Blue No.22 Farrow&Ball.
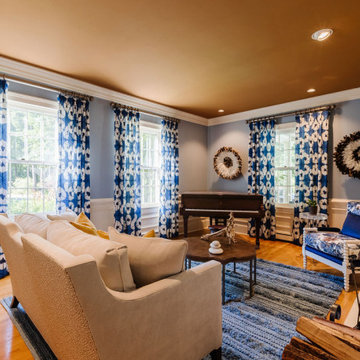
From traditional to Transitional with the bold use of cool blue grays combined with caramel colored ceilings and original artwork and furnishings.
Inspiration for a mid-sized transitional living room in Boston with a music area, blue walls, light hardwood floors, a standard fireplace, a wood fireplace surround, beige floor, recessed and wallpaper.
Inspiration for a mid-sized transitional living room in Boston with a music area, blue walls, light hardwood floors, a standard fireplace, a wood fireplace surround, beige floor, recessed and wallpaper.
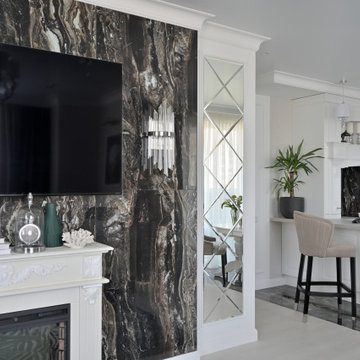
This is an example of a mid-sized eclectic open concept living room in Other with beige walls, laminate floors, a standard fireplace, a wood fireplace surround, a wall-mounted tv, white floor and wallpaper.

Client wanted to freshen up their living room space to make it feel contemporary with a coastal flare
This is an example of a large beach style formal open concept living room in Sacramento with grey walls, medium hardwood floors, a standard fireplace, a wood fireplace surround, no tv, grey floor, vaulted and wallpaper.
This is an example of a large beach style formal open concept living room in Sacramento with grey walls, medium hardwood floors, a standard fireplace, a wood fireplace surround, no tv, grey floor, vaulted and wallpaper.
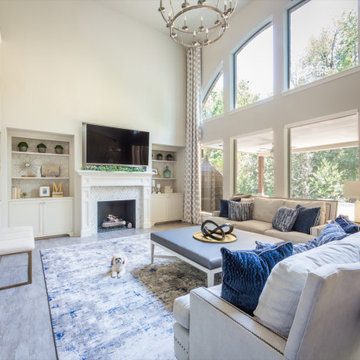
The built-in bookshelves are beautifully finished off with Vinyl wallpaper backings.
Photo of a large transitional open concept living room in Houston with a standard fireplace, wallpaper, grey walls, a wood fireplace surround, a wall-mounted tv, grey floor and porcelain floors.
Photo of a large transitional open concept living room in Houston with a standard fireplace, wallpaper, grey walls, a wood fireplace surround, a wall-mounted tv, grey floor and porcelain floors.
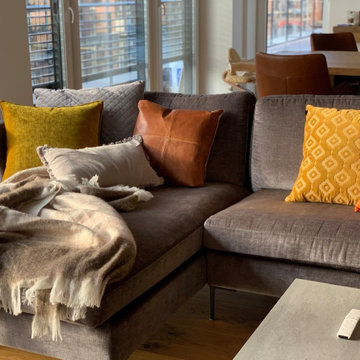
Inspiration for a large contemporary open concept living room in Other with a home bar, white walls, painted wood floors, a ribbon fireplace, a wood fireplace surround, wallpaper and wallpaper.
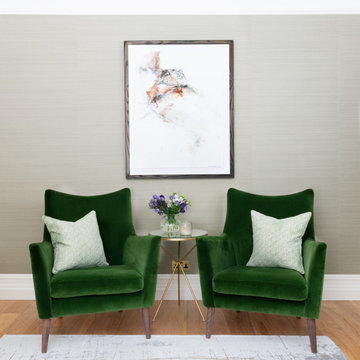
This project involved the renovation of the front reception room and refresh of the master bedroom.
I sourced a new contemporary fireplace and designed new joinery for the space. I designed a beautiful emerald green/amethyst colour scheme and helped my client pick out some pieces from her art collection which i felt would work well within the scheme. I sourced some beautiful chairs, side tables, rug, a mirror and feature pendant light. I also sourced lovely fabrics for cushions and to upholster some chairs and pouffes.
The master bedroom was given a refresh with a new colour scheme, curtains, bedside lights and cushions.
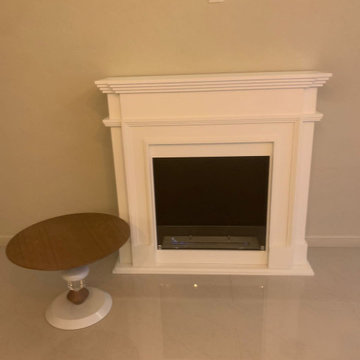
Камин порталLEGIONIS отлично подойдет для дома или квартиры
и может использоваться как пристенный напольный биокамин.
Габариты (ВхШхГ): 1100х1400х400 мм
Модель Legionis напоминает настоящий дровяной камин в английском стиле,
прямые линии камина смотрятся аристократично.
Изящным дополнением послужат : керамические дровишки, полена и камни.
Портал выполнен из МДФ, топка – из нержавеющей стали.
Горение происходит в результате испарения биотоплива из контейнера.
Тушение биокамина осуществляется при помощи специальной задвижки и кочерги.
Living Room Design Photos with a Wood Fireplace Surround and Wallpaper
5