Living Room Design Photos with a Wood Fireplace Surround and Wallpaper
Refine by:
Budget
Sort by:Popular Today
161 - 180 of 285 photos
Item 1 of 3
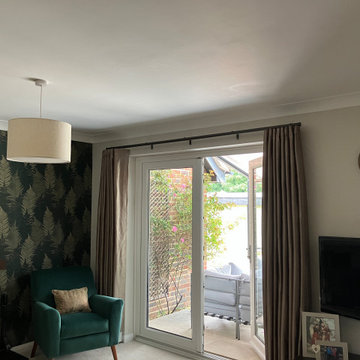
The core elements of the room were to remain, i.e. fireplace, carpets. Client was looking to move away from her previous colour scheme and really loved the dark greens. The doors lead out onto a garden at the start of a river so bringing organic elements into the room worked well. Clients existing eyelet curtains were altered to modern wave curtains with a metropole fitted in bronze. The wallpaper colour tones were warm and Next Velvet chairs added accent seating to the room and worked with a neutral sofa.
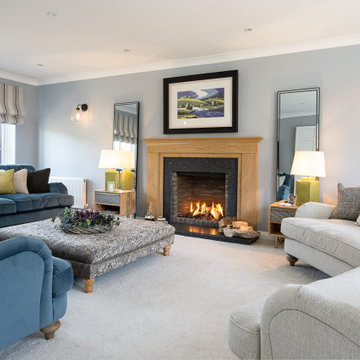
Photo of a mid-sized modern living room in Hampshire with green walls, porcelain floors, a standard fireplace, a wood fireplace surround, beige floor and wallpaper.
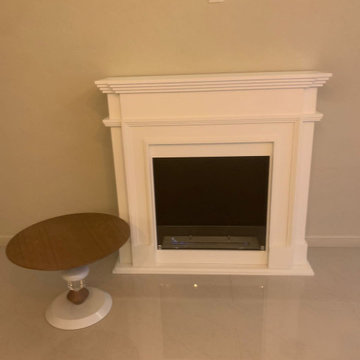
Камин порталLEGIONIS отлично подойдет для дома или квартиры
и может использоваться как пристенный напольный биокамин.
Габариты (ВхШхГ): 1100х1400х400 мм
Модель Legionis напоминает настоящий дровяной камин в английском стиле,
прямые линии камина смотрятся аристократично.
Изящным дополнением послужат : керамические дровишки, полена и камни.
Портал выполнен из МДФ, топка – из нержавеющей стали.
Горение происходит в результате испарения биотоплива из контейнера.
Тушение биокамина осуществляется при помощи специальной задвижки и кочерги.
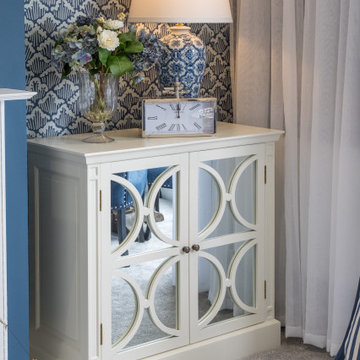
Inspiration for a large beach style formal living room in Other with carpet, a wood fireplace surround, grey floor and wallpaper.
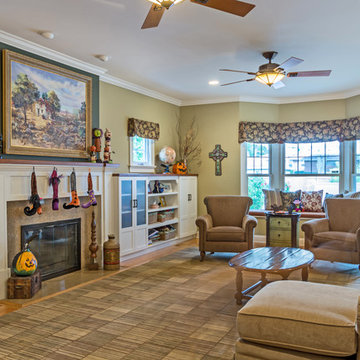
This is an example of a small traditional enclosed living room in Chicago with yellow walls, light hardwood floors, a standard fireplace, a wood fireplace surround, multi-coloured floor, a home bar, a built-in media wall, wallpaper and wallpaper.
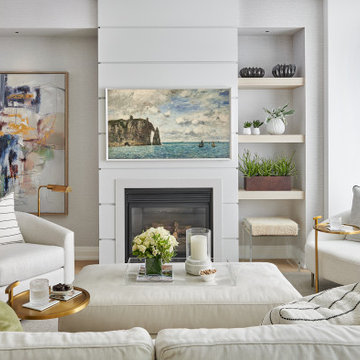
Design ideas for a mid-sized modern open concept living room in Toronto with white walls, light hardwood floors, a standard fireplace, a wood fireplace surround, a built-in media wall, white floor and wallpaper.
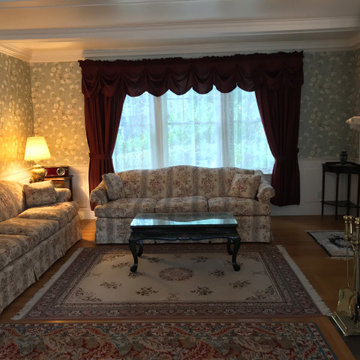
Raised panel wainscot was added to this 150-year-old living room
Design ideas for a large traditional living room in Boston with medium hardwood floors, a standard fireplace, a wood fireplace surround, coffered and wallpaper.
Design ideas for a large traditional living room in Boston with medium hardwood floors, a standard fireplace, a wood fireplace surround, coffered and wallpaper.
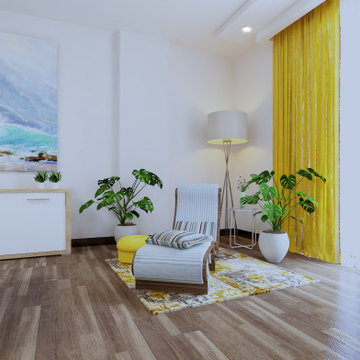
This is an example of a large modern loft-style living room in Other with a home bar, beige walls, plywood floors, a wood stove, a wood fireplace surround, a built-in media wall, brown floor, wood and wallpaper.
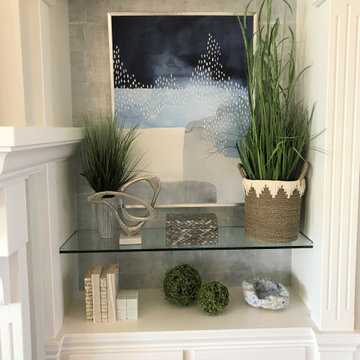
Client wanted to freshen up their living room space to make it feel contemporary with a coastal flare
This is an example of a large beach style formal open concept living room in Sacramento with grey walls, medium hardwood floors, a standard fireplace, a wood fireplace surround, no tv, grey floor, vaulted and wallpaper.
This is an example of a large beach style formal open concept living room in Sacramento with grey walls, medium hardwood floors, a standard fireplace, a wood fireplace surround, no tv, grey floor, vaulted and wallpaper.
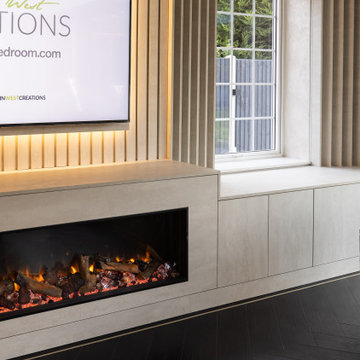
This astonishing 8m media wall is one of our biggest to date!
Reaching wall to wall, this statement piece features a sleek 2m wide electric fireplace & wall mounted TV with cable management.
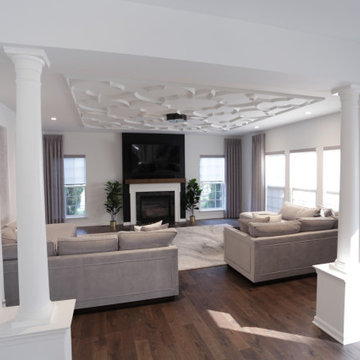
This family room space screams sophistication with the clean design and transitional look. The new 65” TV is now camouflaged behind the vertically installed black shiplap. New curtains and window shades soften the new space. Wall molding accents with wallpaper inside make for a subtle focal point. We also added a new ceiling molding feature for architectural details that will make most look up while lounging on the twin sofas. The kitchen was also not left out with the new backsplash, pendant / recessed lighting, as well as other new inclusions.
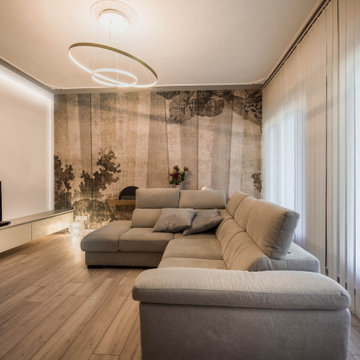
la nuova ambientazione trova spazio nella zona living. Le vecchie cornici in gesso a soffitto convivono con la carta da parati e le luci led.
Photo of a mid-sized contemporary enclosed living room in Florence with white walls, light hardwood floors, a hanging fireplace, a wood fireplace surround, grey floor and wallpaper.
Photo of a mid-sized contemporary enclosed living room in Florence with white walls, light hardwood floors, a hanging fireplace, a wood fireplace surround, grey floor and wallpaper.
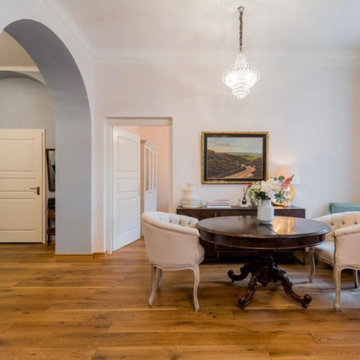
Inspiration for a mid-sized traditional open concept living room in Berlin with white walls, medium hardwood floors, a standard fireplace, a wood fireplace surround, brown floor and wallpaper.
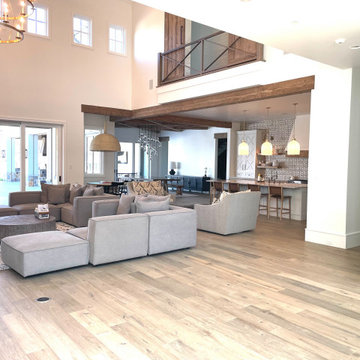
Cambria Oak Hardwood – The Alta Vista Hardwood Flooring Collection is a return to vintage European Design. These beautiful classic and refined floors are crafted out of French White Oak, a premier hardwood species that has been used for everything from flooring to shipbuilding over the centuries due to its stability.
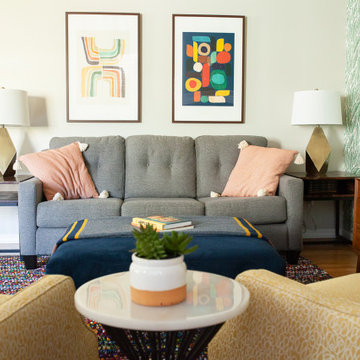
Photo of a mid-sized eclectic open concept living room in Seattle with green walls, light hardwood floors, a standard fireplace, a wood fireplace surround and wallpaper.
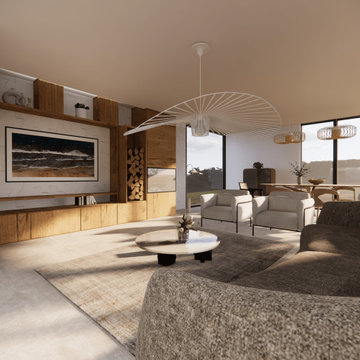
LA DEMANDE
Pour leur projet de maison en construction, mes client ont souhaité se faire accompagner sur l'aménagement intérieur concernant le choix des couleurs et matériaux, en passant par les papiers peints.
LE PROJET
LA PIÈCE À VIVRE :
À travers un fil conducteur assez contemporain mais avec une dominance boisée et quelques touches de couleurs, la pièce à vivre, ouverte sur la cuisine, est chaleureuse et conviviale.
Un meuble bibliothèque sur mesure viendra arboré la télévision ainsi qu'un insert de cheminée visible également de côté depuis la salle à manger.
Au coeur de la cuisine, un ilot central permettra de s'attabler pour un repas sur le pouce et de cuisiner en ayant un oeil sur la pièce à vivre. Les façades en bois apporte du caractère et de la chaleur et viennent ainsi contraster le plan de travail et faïence Rem Natural de chez Consentino.
LA SALLE DE BAIN PARENTALE :
Colorée et haut-de-gamme, un carrelage en marbre de Grespania Ceramica donne du cachet et l'élégance à la pièce. Le meuble vasque couleur terre cuite apporte la touche colorée.
LA SALLE DE BAIN DES ENFANTS :
Ludique et colorée, la salle de bain des enfants se la joue graphique et texturée. Un carrelage géométrique permet de donner du dynamisme et la touche colorée.
UNE ENTRÉE FONCTIONNELLE :
Qui n'a jamais rêvé d'avoir de grands rangements pour une entrée fonctionnelle ?
C'est chose faite avec ces grands placards sur-mesure en chêne qui viendront rappeler les menuiseries.
Un papier peint panoramique géométrique Pablo Emeraude/gris signé Casamance est installé dans la cage d'escalier et vient faire le lien avec la couleur Light Blue No.22 Farrow&Ball.
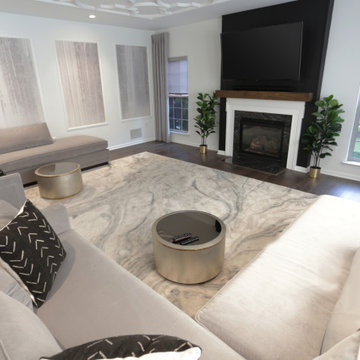
This family room space screams sophistication with the clean design and transitional look. The new 65” TV is now camouflaged behind the vertically installed black shiplap. New curtains and window shades soften the new space. Wall molding accents with wallpaper inside make for a subtle focal point. We also added a new ceiling molding feature for architectural details that will make most look up while lounging on the twin sofas. The kitchen was also not left out with the new backsplash, pendant / recessed lighting, as well as other new inclusions.
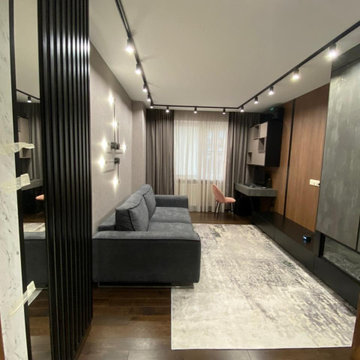
Contemporary living room in Other with grey walls, medium hardwood floors, a ribbon fireplace, a wood fireplace surround, a wall-mounted tv and wallpaper.
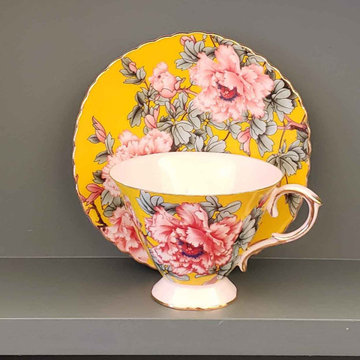
We created this living space with the client's brief in mind. He wanted a calm place where he could relax and feel at home. He likes traditional and contemporary interior styles and wanted assistance in finding the right furniture and finishes to complement his favourite artwork and decorative pieces. We worked with a skilled joiner and designed a bespoke storage unit with a pull out shelf to be used as a desk when needed.
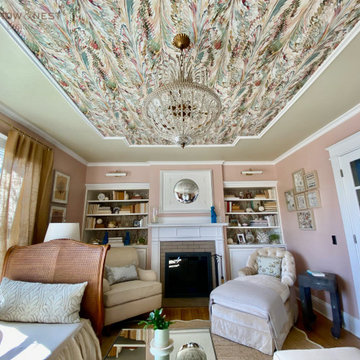
The room is designed with the palette of a Conch shell in mind. Pale pink silk-look wallpaper lines the walls, while a Florentine inspired watercolor mural adorns the ceiling and backsplash of the custom built bookcases.
A French caned daybed centers the room-- a place to relax and take an afternoon nap, while a silk velvet clad chaise is ideal for reading.
Books of natural wonders adorn the lacquered oak table in the corner. A vintage mirror coffee table reflects the light. Shagreen end tables add a bit of texture befitting the coastal atmosphere.
Living Room Design Photos with a Wood Fireplace Surround and Wallpaper
9