All Wall Treatments Living Room Design Photos with a Wood Fireplace Surround
Refine by:
Budget
Sort by:Popular Today
61 - 80 of 887 photos
Item 1 of 3

Inspiration for a large contemporary open concept living room in Paris with a library, green walls, light hardwood floors, a standard fireplace, a wood fireplace surround, a built-in media wall and decorative wall panelling.

Mid-sized transitional formal living room in Other with grey walls, medium hardwood floors, a standard fireplace, a wood fireplace surround, a freestanding tv, brown floor, exposed beam and decorative wall panelling.

Large modern open concept living room in Singapore with brown walls, marble floors, a standard fireplace, a wood fireplace surround, a built-in media wall, white floor, wood and wood walls.

The large oval coffee table is made from a high-gloss, cloudy-brown vellum. The puffy, nimbus-like shapes have an ephemeral quality, as if they could evaporate at any moment.
By contrast, two angular lounge chairs have been upholstered in a fabric of equally striking angles.
Richly embroidered curtains mix matte and metallic yarns that play the light beautifully.
These things, combined with the densely textured wallpaper, create a room full of varied surfaces, shapes and patterns.
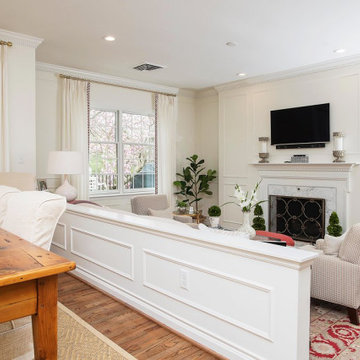
Transitional dining room and adjacent living room with medium wood dining table and chair legs, beige carpet under table; step down into living area with Persian rug and beige furniture (Cropped)
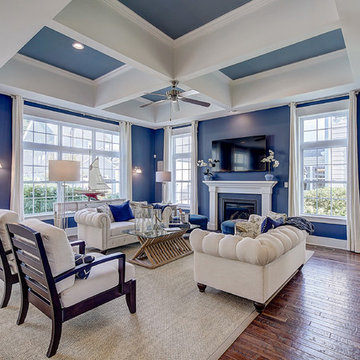
Inspiration for a large transitional open concept dark wood floor living room remodel in Philadelphia with brown walls, a standard fireplace and a wall-mounted tv

An open living plan creates a light airy space that is connected to nature on all sides through large ribbons of glass.
Inspiration for a modern open concept living room in Salt Lake City with white walls, light hardwood floors, a ribbon fireplace, a wood fireplace surround, a wall-mounted tv, grey floor, wood and wood walls.
Inspiration for a modern open concept living room in Salt Lake City with white walls, light hardwood floors, a ribbon fireplace, a wood fireplace surround, a wall-mounted tv, grey floor, wood and wood walls.

This Rivers Spencer living room was designed with the idea of livable luxury in mind. Using soft tones of blues, taupes, and whites the space is serene and comfortable for the home owner.
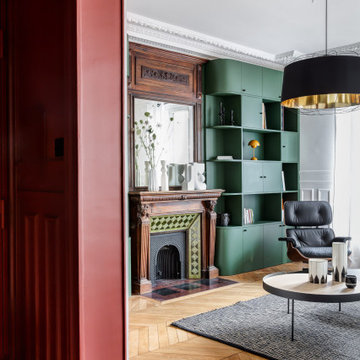
This is an example of a mid-sized contemporary open concept living room in Paris with a library, green walls, light hardwood floors, a standard fireplace, a wood fireplace surround, a built-in media wall and decorative wall panelling.
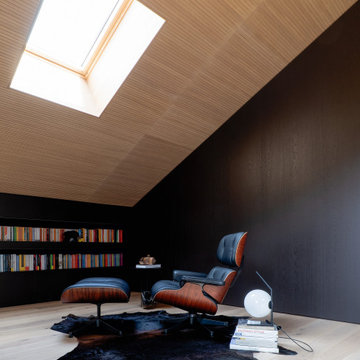
Vista verso soggiorno
Photo of a mid-sized modern open concept living room in Other with a library, brown walls, medium hardwood floors, a ribbon fireplace, a wood fireplace surround, brown floor, wood, wood walls and a wall-mounted tv.
Photo of a mid-sized modern open concept living room in Other with a library, brown walls, medium hardwood floors, a ribbon fireplace, a wood fireplace surround, brown floor, wood, wood walls and a wall-mounted tv.
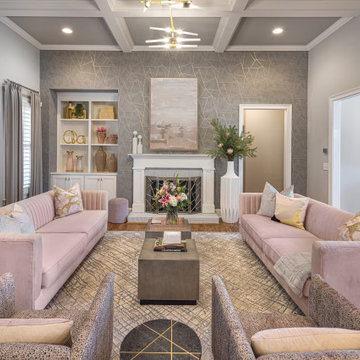
Photo of a mid-sized contemporary open concept living room in Atlanta with grey walls, medium hardwood floors, a standard fireplace, a wood fireplace surround, no tv, brown floor, coffered and wallpaper.
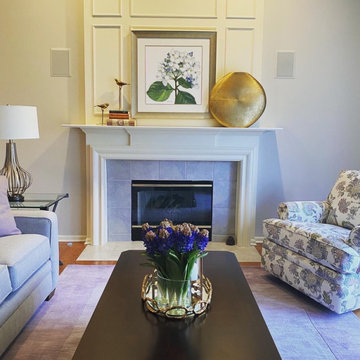
Design ideas for a mid-sized transitional formal open concept living room in Detroit with beige walls, medium hardwood floors, a standard fireplace, a wood fireplace surround, no tv, brown floor, vaulted and decorative wall panelling.
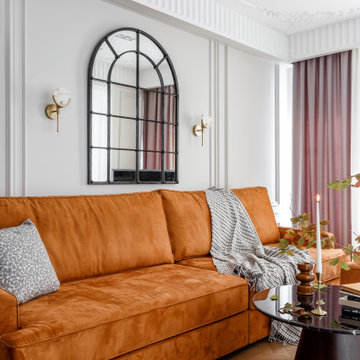
Mid-sized transitional formal living room in Other with white walls, medium hardwood floors, a standard fireplace, a wood fireplace surround, a freestanding tv, beige floor, exposed beam and decorative wall panelling.
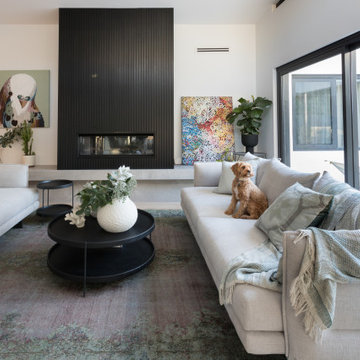
Design ideas for a contemporary living room in Perth with light hardwood floors, a standard fireplace, a wood fireplace surround and wood walls.
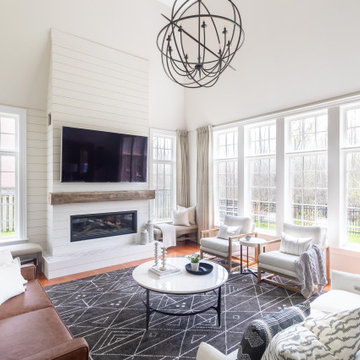
Gorgeous bright and airy family room featuring a large shiplap fireplace and feature wall into vaulted ceilings. Several tones and textures make this a cozy space for this family of 3. Custom draperies, a recliner sofa, large area rug and a touch of leather complete the space.
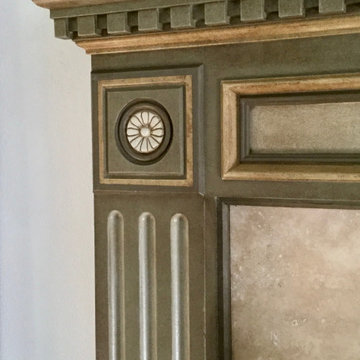
Builder grade fireplace mantel reimagined in several faux finishes to bring the architectural lines to life!
This is an example of a small mediterranean formal open concept living room in Orange County with white walls, dark hardwood floors, a standard fireplace, a wood fireplace surround, brown floor and wallpaper.
This is an example of a small mediterranean formal open concept living room in Orange County with white walls, dark hardwood floors, a standard fireplace, a wood fireplace surround, brown floor and wallpaper.

Open floor plan ceramic tile flooring sunlight windows accent wall modern fireplace with shelving and bench
Design ideas for a modern open concept living room in Salt Lake City with grey walls, ceramic floors, a standard fireplace, a wood fireplace surround, a wall-mounted tv, brown floor, coffered and wood walls.
Design ideas for a modern open concept living room in Salt Lake City with grey walls, ceramic floors, a standard fireplace, a wood fireplace surround, a wall-mounted tv, brown floor, coffered and wood walls.
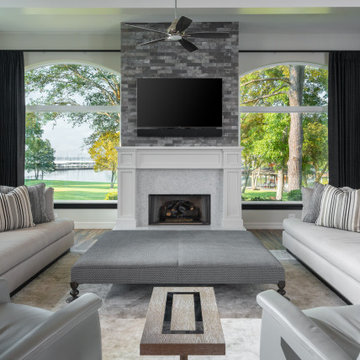
Mid-sized transitional open concept living room in Houston with white walls, porcelain floors, a standard fireplace, a wall-mounted tv, brown floor, exposed beam, brick walls and a wood fireplace surround.

Two story Living Room space open to the Kitchen and the Dining rooms. The ceiling is covered in acoustic panels to accommodate the owners love of music in high fidelity.

Victorian terrace living/dining room with traditional style horseshoe fireplace, feature wallpaper wall and white shutters
Inspiration for a mid-sized traditional formal open concept living room in Sussex with medium hardwood floors, a standard fireplace, a wood fireplace surround, a freestanding tv, brown floor, wallpaper and beige walls.
Inspiration for a mid-sized traditional formal open concept living room in Sussex with medium hardwood floors, a standard fireplace, a wood fireplace surround, a freestanding tv, brown floor, wallpaper and beige walls.
All Wall Treatments Living Room Design Photos with a Wood Fireplace Surround
4