All Wall Treatments Living Room Design Photos with a Wood Fireplace Surround
Refine by:
Budget
Sort by:Popular Today
101 - 120 of 887 photos
Item 1 of 3
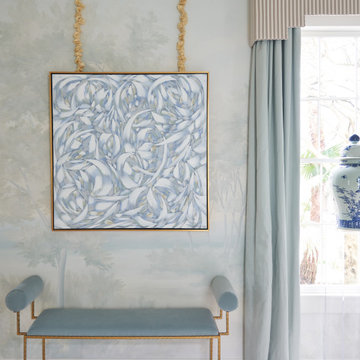
This Rivers Spencer living room was designed with the idea of livable luxury in mind. Using soft tones of blues, taupes, and whites the space is serene and comfortable for the home owner.
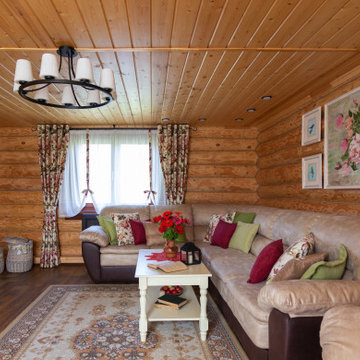
This is an example of a country living room in Other with laminate floors, a standard fireplace, a wood fireplace surround, a wall-mounted tv, brown floor, timber and wood walls.
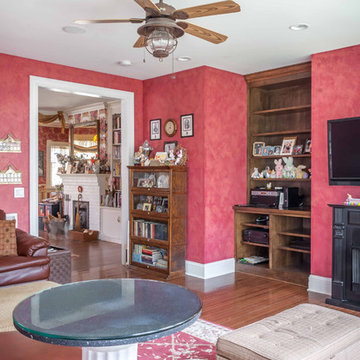
2-story addition to this historic 1894 Princess Anne Victorian. Family room, new full bath, relocated half bath, expanded kitchen and dining room, with Laundry, Master closet and bathroom above. Wrap-around porch with gazebo.
Photos by 12/12 Architects and Robert McKendrick Photography.
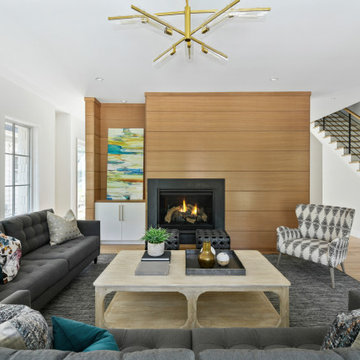
This new, custom home is designed to blend into the existing “Cottage City” neighborhood in Linden Hills. To accomplish this, we incorporated the “Gambrel” roof form, which is a barn-shaped roof that reduces the scale of a 2-story home to appear as a story-and-a-half. With a Gambrel home existing on either side, this is the New Gambrel on the Block.
This home has a traditional--yet fresh--design. The columns, located on the front porch, are of the Ionic Classical Order, with authentic proportions incorporated. Next to the columns is a light, modern, metal railing that stands in counterpoint to the home’s classic frame. This balance of traditional and fresh design is found throughout the home.

Before the renovation, this 17th century farmhouse was a rabbit warren of small dark rooms with low ceilings. A new owner wanted to keep the character but modernize the house, so CTA obliged, transforming the house completely. The family room, a large but very low ceiling room, was radically transformed by removing the ceiling to expose the roof structure above and rebuilding a more open new stair; the exposed beams were salvaged from an historic barn elsewhere on the property. The kitchen was moved to the former Dining Room, and also opened up to show the vaulted roof. The mud room and laundry were rebuilt to connect the farmhouse to a Barn (See “Net Zero Barn” project), also using salvaged timbers. Original wide plank pine floors were carefully numbered, replaced, and matched where needed. Historic rooms in the front of the house were carefully restored and upgraded, and new bathrooms and other amenities inserted where possible. The project is also a net zero energy project, with solar panels, super insulated walls, and triple glazed windows. CTA also assisted the owner with selecting all interior finishes, furniture, and fixtures. This project won “Best in Massachusetts” at the 2019 International Interior Design Association and was the 2020 Recipient of a Design Citation by the Boston Society of Architects.
Photography by Nat Rea
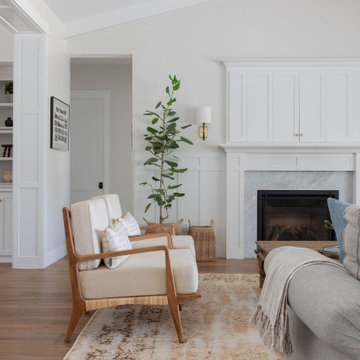
Living room and sitting room. This picture displays the wall casings and room divide between living and sitting room.
Photo of a large traditional open concept living room in Sacramento with white walls, medium hardwood floors, a standard fireplace, a wood fireplace surround, a built-in media wall, brown floor, vaulted and decorative wall panelling.
Photo of a large traditional open concept living room in Sacramento with white walls, medium hardwood floors, a standard fireplace, a wood fireplace surround, a built-in media wall, brown floor, vaulted and decorative wall panelling.
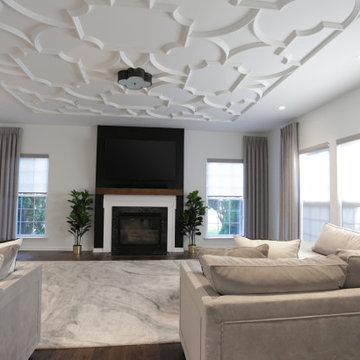
This family room space screams sophistication with the clean design and transitional look. The new 65” TV is now camouflaged behind the vertically installed black shiplap. New curtains and window shades soften the new space. Wall molding accents with wallpaper inside make for a subtle focal point. We also added a new ceiling molding feature for architectural details that will make most look up while lounging on the twin sofas. The kitchen was also not left out with the new backsplash, pendant / recessed lighting, as well as other new inclusions.
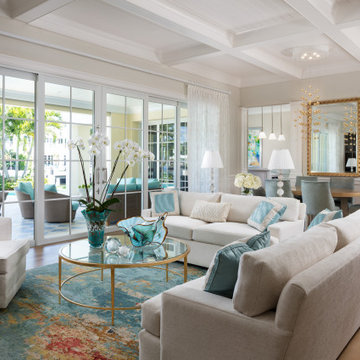
Photo of a mid-sized beach style formal open concept living room in Miami with beige walls, dark hardwood floors, a standard fireplace, a wood fireplace surround, no tv, brown floor, wood and panelled walls.
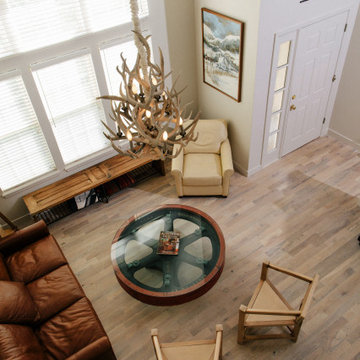
This is the AFTER picture of the living room as viewed from the loft. We had removed ALL the carpet through out this town home and replaced with solid hard wood flooring.
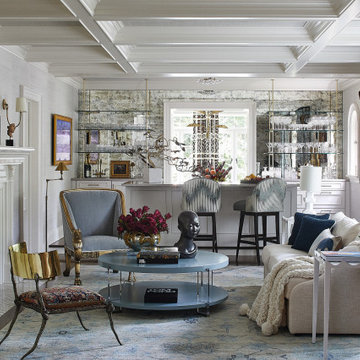
This modern living space features a white sofa, a white fireplace, and white accents throughout. Pops of blue are incorporated in the chairs, accent pillows, and coffee table. Gold detailing is present throughout. The space is backdropped by a home bar/dining space.
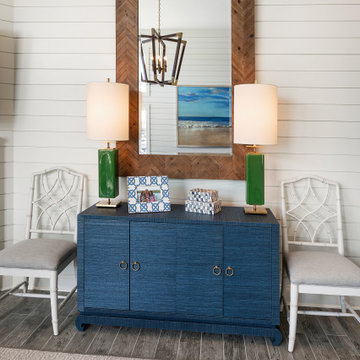
Inspiration for a small beach style open concept living room in Philadelphia with white walls, porcelain floors, a corner fireplace, a wood fireplace surround, a wall-mounted tv, grey floor and wood walls.
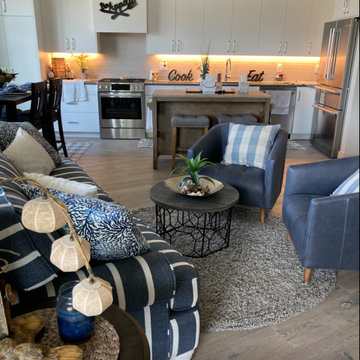
Cozy living room/kitchen area with a traditional design.
This is an example of a small modern formal open concept living room in Los Angeles with white walls, medium hardwood floors, no fireplace, a wood fireplace surround, no tv, multi-coloured floor, vaulted and panelled walls.
This is an example of a small modern formal open concept living room in Los Angeles with white walls, medium hardwood floors, no fireplace, a wood fireplace surround, no tv, multi-coloured floor, vaulted and panelled walls.
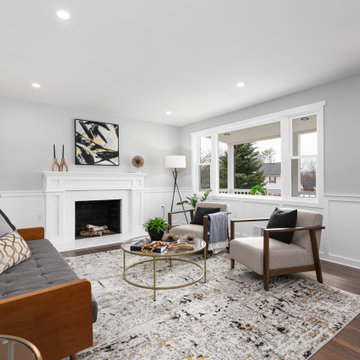
We created a custom fireplace surround with marble slab hearth and matching board & batten around the room. We also installed a custom stained poplar front door to make the house really pop both from the outside and the inside.
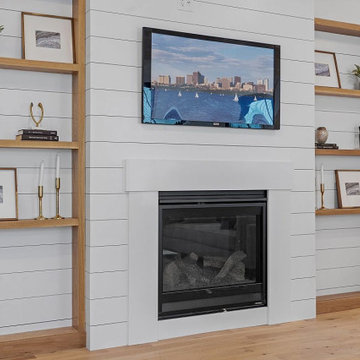
Design ideas for a large country open concept living room in Boston with white walls, light hardwood floors, a standard fireplace, a wood fireplace surround, a wall-mounted tv, beige floor, recessed and planked wall panelling.
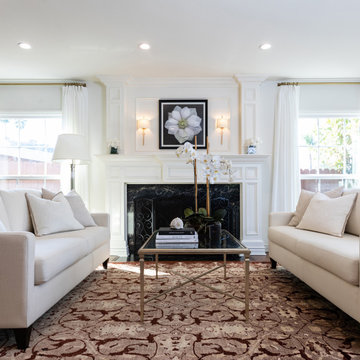
The living room is almost all white except for the beautiful traditional rug in cream, taupe and deep wine red. The fireplace and custom drapery are all white giving the room an ethereal quality.

We were asked to put together designs for this beautiful Georgian mill, our client specifically asked for help with bold colour schemes and quirky accessories to style the space. We provided most of the furniture fixtures and fittings and designed the panelling and lighting elements.
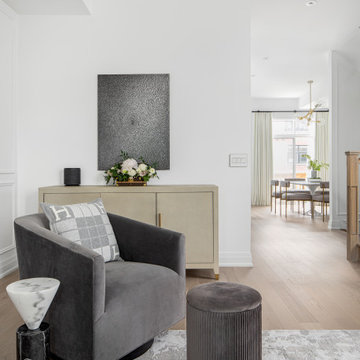
The living room layout features a room big enough for the whole family to enjoy and functions as both a formal living room and more relaxed family room as well.
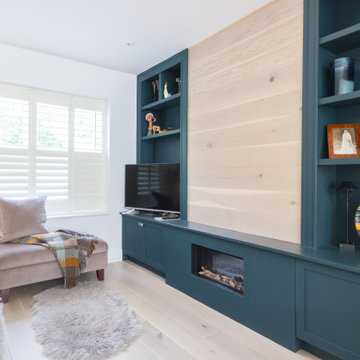
Living room area with bespoke media and wall unit including bookcase, tv area, cupboards and electric fire. Light oak panelling and floor. Large sofa with ottoman, rugs and cushions softening the look. white shutters maintain privacy but let the light in.

Here we have the main lounge featuring a built-in gas fireplace, floating cabinetry and a bespoke ply grid feature wall.
This is an example of a large contemporary open concept living room in Hamilton with white walls, concrete floors, a ribbon fireplace, a wood fireplace surround, a wall-mounted tv, black floor, vaulted and panelled walls.
This is an example of a large contemporary open concept living room in Hamilton with white walls, concrete floors, a ribbon fireplace, a wood fireplace surround, a wall-mounted tv, black floor, vaulted and panelled walls.
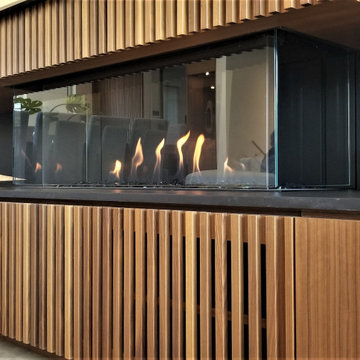
Custom fireplace design with 3-way horizontal fireplace unit. This intricate design includes a concealed audio cabinet with custom slatted doors, lots of hidden storage with touch latch hardware and custom corner cabinet door detail. Walnut veneer material is complimented with a black Dekton surface by Cosentino.
All Wall Treatments Living Room Design Photos with a Wood Fireplace Surround
6