Living Room Design Photos with a Wood Stove and a Freestanding TV
Refine by:
Budget
Sort by:Popular Today
61 - 80 of 2,013 photos
Item 1 of 3
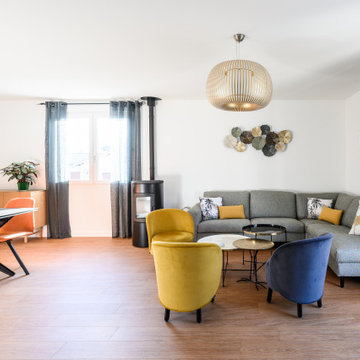
Inspiration for a large contemporary open concept living room in Lyon with white walls, vinyl floors, a wood stove, a freestanding tv and wallpaper.
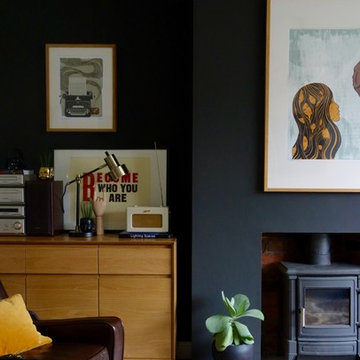
Making Spaces
Design ideas for a mid-sized midcentury enclosed living room in Other with black walls, carpet, a wood stove, a plaster fireplace surround and a freestanding tv.
Design ideas for a mid-sized midcentury enclosed living room in Other with black walls, carpet, a wood stove, a plaster fireplace surround and a freestanding tv.
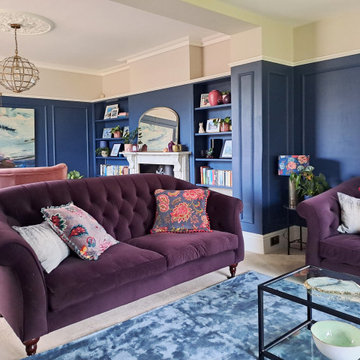
This is an example of a large traditional formal enclosed living room in Hampshire with blue walls, carpet, a wood stove, a stone fireplace surround, a freestanding tv, grey floor and panelled walls.
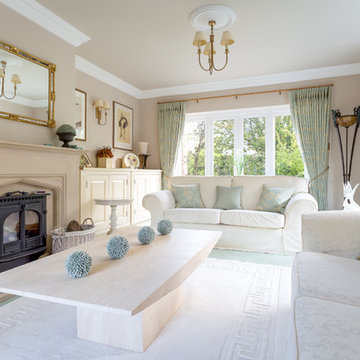
Oliver Grahame Photography
Photo of a large traditional formal enclosed living room in Hampshire with beige walls, carpet, a wood stove, a stone fireplace surround and a freestanding tv.
Photo of a large traditional formal enclosed living room in Hampshire with beige walls, carpet, a wood stove, a stone fireplace surround and a freestanding tv.
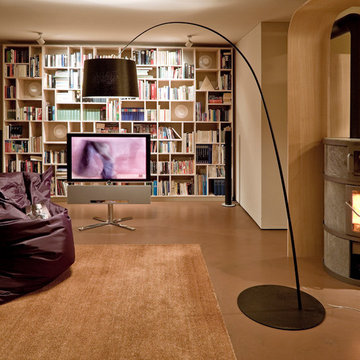
Innenarchitektur + Fotografie Achim Venzke
Design ideas for a large contemporary open concept living room in Cologne with a library, grey walls, a wood stove, a metal fireplace surround and a freestanding tv.
Design ideas for a large contemporary open concept living room in Cologne with a library, grey walls, a wood stove, a metal fireplace surround and a freestanding tv.
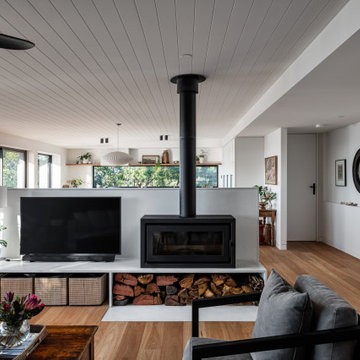
Photo by Shaw Photography
Photo of a mid-sized beach style open concept living room in Wollongong with white walls, a wood stove, a freestanding tv and recessed.
Photo of a mid-sized beach style open concept living room in Wollongong with white walls, a wood stove, a freestanding tv and recessed.

We were commissioned by our clients to design a light and airy open-plan kitchen and dining space with plenty of natural light whilst also capturing the views of the fields at the rear of their property. We not only achieved that but also took our designs a step further to create a beautiful first-floor ensuite bathroom to the master bedroom which our clients love!
Our initial brief was very clear and concise, with our clients having a good understanding of what they wanted to achieve – the removal of the existing conservatory to create an open and light-filled space that then connects on to what was originally a small and dark kitchen. The two-storey and single-storey rear extension with beautiful high ceilings, roof lights, and French doors with side lights on the rear, flood the interior spaces with natural light and allow for a beautiful, expansive feel whilst also affording stunning views over the fields. This new extension allows for an open-plan kitchen/dining space that feels airy and light whilst also maximising the views of the surrounding countryside.
The only change during the concept design was the decision to work in collaboration with the client’s adjoining neighbour to design and build their extensions together allowing a new party wall to be created and the removal of wasted space between the two properties. This allowed them both to gain more room inside both properties and was essentially a win-win for both clients, with the original concept design being kept the same but on a larger footprint to include the new party wall.
The different floor levels between the two properties with their extensions and building on the party wall line in the new wall was a definite challenge. It allowed us only a very small area to work to achieve both of the extensions and the foundations needed to be very deep due to the ground conditions, as advised by Building Control. We overcame this by working in collaboration with the structural engineer to design the foundations and the work of the project manager in managing the team and site efficiently.
We love how large and light-filled the space feels inside, the stunning high ceilings, and the amazing views of the surrounding countryside on the rear of the property. The finishes inside and outside have blended seamlessly with the existing house whilst exposing some original features such as the stone walls, and the connection between the original cottage and the new extension has allowed the property to still retain its character.
There are a number of special features to the design – the light airy high ceilings in the extension, the open plan kitchen and dining space, the connection to the original cottage whilst opening up the rear of the property into the extension via an existing doorway, the views of the beautiful countryside, the hidden nature of the extension allowing the cottage to retain its original character and the high-end materials which allows the new additions to blend in seamlessly.
The property is situated within the AONB (Area of Outstanding Natural Beauty) and our designs were sympathetic to the Cotswold vernacular and character of the existing property, whilst maximising its views of the stunning surrounding countryside.
The works have massively improved our client’s lifestyles and the way they use their home. The previous conservatory was originally used as a dining space however the temperatures inside made it unusable during hot and cold periods and also had the effect of making the kitchen very small and dark, with the existing stone walls blocking out natural light and only a small window to allow for light and ventilation. The original kitchen didn’t feel open, warm, or welcoming for our clients.
The new extension allowed us to break through the existing external stone wall to create a beautiful open-plan kitchen and dining space which is both warm, cosy, and welcoming, but also filled with natural light and affords stunning views of the gardens and fields beyond the property. The space has had a huge impact on our client’s feelings towards their main living areas and created a real showcase entertainment space.
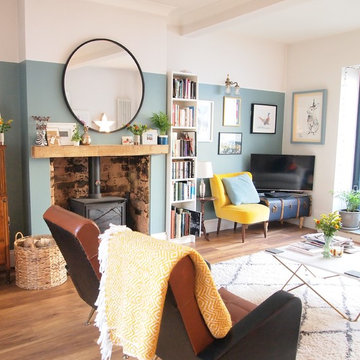
Inspiration for an eclectic living room in Other with blue walls, medium hardwood floors, a wood stove, a stone fireplace surround, a freestanding tv and brown floor.
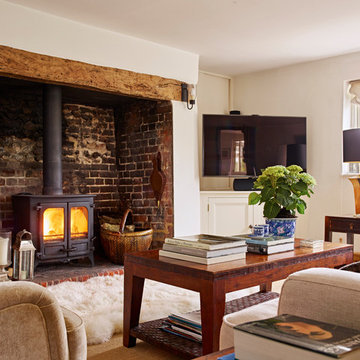
This is an example of a country living room in Hampshire with white walls, a wood stove and a freestanding tv.
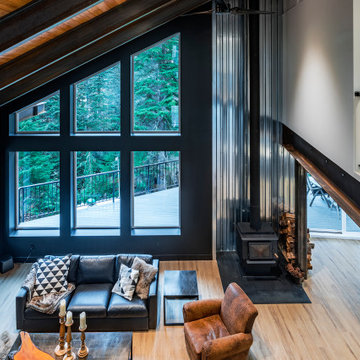
Metal railings lead up to the upper floor View of white walls and warm tongue and groove ceiling detail. Industrial styling in the kitchen is softened with warm leather tones and faux fur accents.
Photo by Brice Ferre
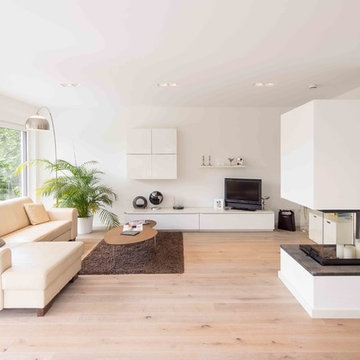
Wohnzimmer im frei geplanten »Bauhaus-Unikat«
© FingerHaus GmbH
Inspiration for a mid-sized modern living room in Other with white walls, light hardwood floors, a wood stove, a plaster fireplace surround, a freestanding tv and brown floor.
Inspiration for a mid-sized modern living room in Other with white walls, light hardwood floors, a wood stove, a plaster fireplace surround, a freestanding tv and brown floor.
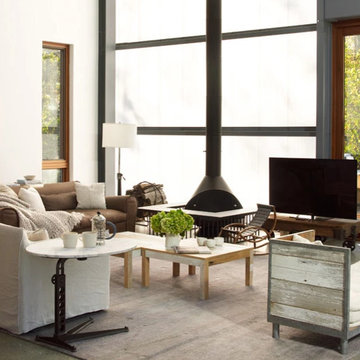
A modern house in the middle of the woods, We wanted to to bring the outside in when we approached the design for this project. A neutral color palette was used to bring the attention to the unique selection of furniture pieces throughout the space. The client wanted the space to feel comfortable and collected. Natural and luxurious fabrics such as linen and leather were used for all of the upholstery and drapery. We combined custom pieces with vintage found elements to create a collected feeling.
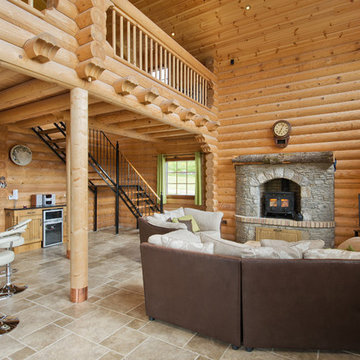
Gareth Byrne
Mid-sized country open concept living room in Dublin with brown walls, slate floors, a wood stove, a wood fireplace surround and a freestanding tv.
Mid-sized country open concept living room in Dublin with brown walls, slate floors, a wood stove, a wood fireplace surround and a freestanding tv.
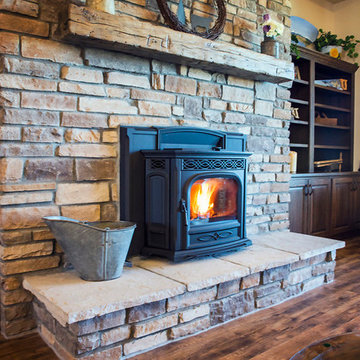
Inspiration for a mid-sized country formal open concept living room in Denver with beige walls, medium hardwood floors, a wood stove, a stone fireplace surround and a freestanding tv.
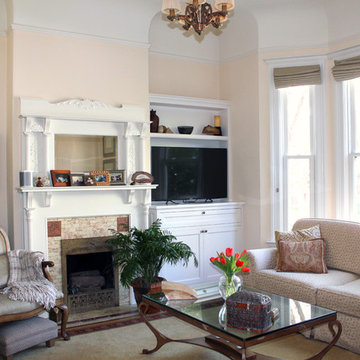
Manuela Paparella
This is an example of a small traditional enclosed living room in San Francisco with beige walls, medium hardwood floors, a wood stove, a tile fireplace surround and a freestanding tv.
This is an example of a small traditional enclosed living room in San Francisco with beige walls, medium hardwood floors, a wood stove, a tile fireplace surround and a freestanding tv.
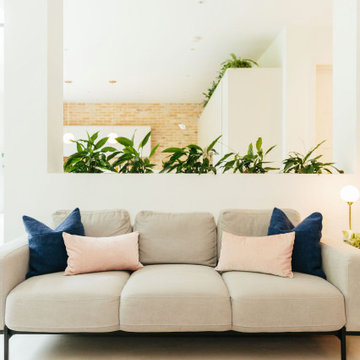
We created a dark blue panelled feature wall which creates cohesion through the room by linking it with the dark blue kitchen cabinets and it also helps to zone this space to give it its own identity, separate from the kitchen and dining spaces.
This also helps to hide the TV which is less obvious against a dark backdrop than a clean white wall.
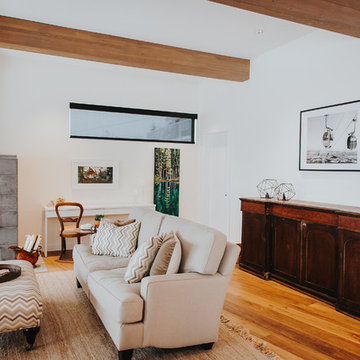
Living Room
Design ideas for a mid-sized midcentury open concept living room in Calgary with white walls, medium hardwood floors, a wood stove, a tile fireplace surround and a freestanding tv.
Design ideas for a mid-sized midcentury open concept living room in Calgary with white walls, medium hardwood floors, a wood stove, a tile fireplace surround and a freestanding tv.
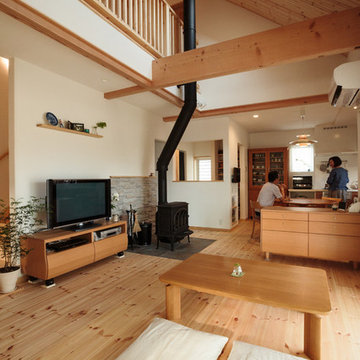
元々お持ちだった家具にもぴったりマッチした室内。部屋の中央に鎮座する薪ストーブが印象的。
Photo of an asian open concept living room in Other with white walls, light hardwood floors, a wood stove, a freestanding tv and brown floor.
Photo of an asian open concept living room in Other with white walls, light hardwood floors, a wood stove, a freestanding tv and brown floor.
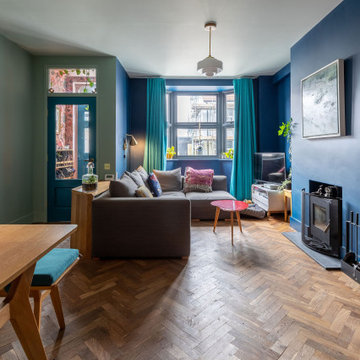
A gorgeous living room enriched with revitalising colours and details. A comfy grey sofa has been added to the space with colourful cushions, looking very cosy and relaxing to spend time in the living room. The long turquoise curtain has been used for the area, looking fun and fantastic. The brave colour choices of our clients have led to a strong sense of style leading to a unique living room, embellished with a rich colour palette. Renovation by Absolute Project Management
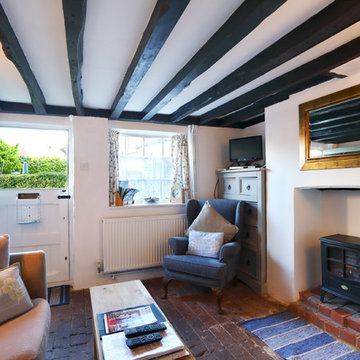
Emma Wood
Photo of a small country formal enclosed living room in Sussex with white walls, brick floors, a wood stove, a plaster fireplace surround and a freestanding tv.
Photo of a small country formal enclosed living room in Sussex with white walls, brick floors, a wood stove, a plaster fireplace surround and a freestanding tv.
Living Room Design Photos with a Wood Stove and a Freestanding TV
4