Living Room Design Photos with a Wood Stove and a Freestanding TV
Refine by:
Budget
Sort by:Popular Today
141 - 160 of 2,013 photos
Item 1 of 3
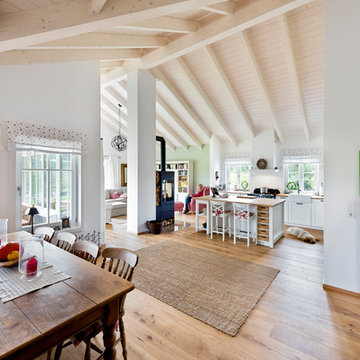
sebastian kolm architekturfotografie
This is an example of a large country open concept living room in Nuremberg with white walls, light hardwood floors, a wood stove, a metal fireplace surround, a freestanding tv and brown floor.
This is an example of a large country open concept living room in Nuremberg with white walls, light hardwood floors, a wood stove, a metal fireplace surround, a freestanding tv and brown floor.
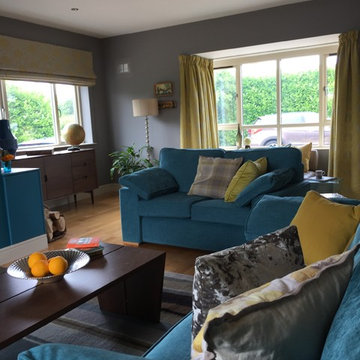
Difficult shape room brought together using strong colours, repeated themes and larger accessories
Inspiration for a large transitional enclosed living room in Other with blue walls, medium hardwood floors, a wood stove and a freestanding tv.
Inspiration for a large transitional enclosed living room in Other with blue walls, medium hardwood floors, a wood stove and a freestanding tv.
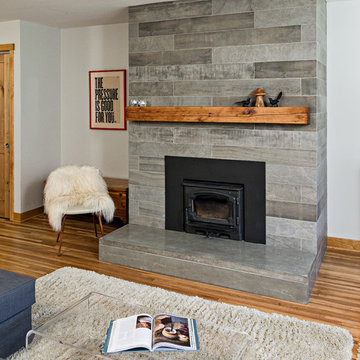
The original wood stove was retained and a new floor to ceiling tile surround adds texture and warmth to the room. The mantle is a salvaged beam from the remodel.
The walls between the kitchen and the living room were opened up and a new steel beam was added in the ceiling for structural support. A new powder room was added as well (doorway visible at right edge of the photo).
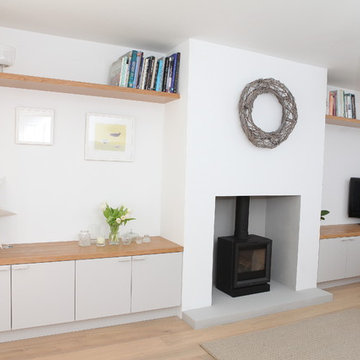
Inspiration for a contemporary living room in Other with a wood stove, a brick fireplace surround and a freestanding tv.
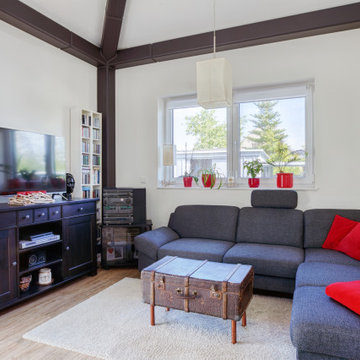
Dieser quadratische Bungalow ist ein Hybridhaus der Größe K-M mit den Außenmaßen 12 x 12 Meter. Wie gewohnt wurden Grundriss und Gestaltung vollkommen individuell umgesetzt. Durch das Atrium wird jeder Quadratmeter des innovativen Einfamilienhauses mit Licht durchflutet. Die quadratische Grundform der Glas-Dachspitze ermöglicht eine zu allen Seiten gleichmäßige Lichtverteilung. Die Besonderheiten bei diesem Projekt sind Schlafnischen in den Kinderzimmern, die Unabhängigkeit durch das innovative Heizkonzept und die Materialauswahl mit Design-Venylbelag auch in den Nassbereichen.
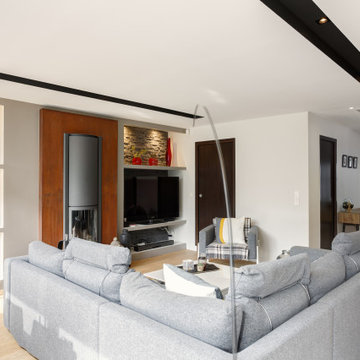
Inspiration for a large contemporary open concept living room in Paris with beige walls, light hardwood floors, a wood stove, a metal fireplace surround, a freestanding tv and brown floor.
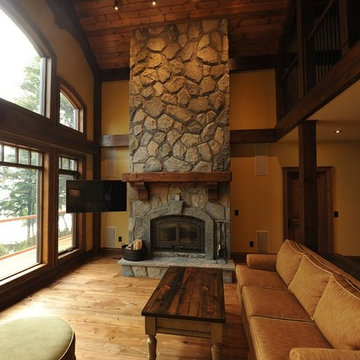
This is an example of an open concept living room in Toronto with light hardwood floors, a wood stove, a stone fireplace surround and a freestanding tv.

This Edwardian living room was lacking enthusiasm and vibrancy and needed to be brought back to life. A lick of paint can make all the difference!
We wanted to bring a rich, deep colour to this room to give it that cosy, warm feeling it was missing while still allowing this room to fit in with the period this home was built in. We also had to go with a colour that matched the light green and gold curtains that were already in the room.
The royal, warm green we chose looks beautiful and makes more of an impact when you walk in. We went for an ivory cream colour on the picture rails and moulding to emphasise the characteristics of this period home and finished the room off with a bright white on the ceiling and above the picture rail to brighten everything up.
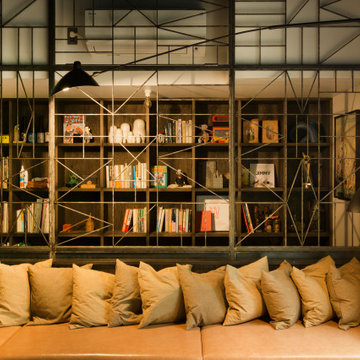
薪ストーブを設置したリビングダイニング。フローリングは手斧掛け、壁面一部に黒革鉄板貼り、天井は柿渋とどことなく和を連想させる黒いモダンな空間。アイアンのパーテーションとソファはオリジナル。
Large industrial open concept living room in Other with white walls, medium hardwood floors, a wood stove, a metal fireplace surround, a freestanding tv, exposed beam and planked wall panelling.
Large industrial open concept living room in Other with white walls, medium hardwood floors, a wood stove, a metal fireplace surround, a freestanding tv, exposed beam and planked wall panelling.
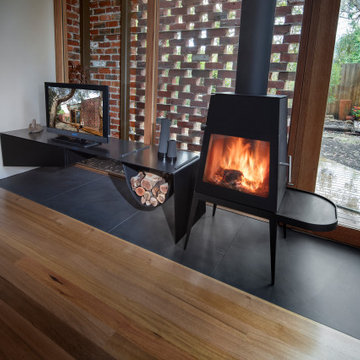
Underpinning our design notions and considerations for this home were two instinctual ideas: that of our client’s fondness for ‘Old Be-al’ and associated desire for an enhanced connection between the house and the old-growth eucalypt landscape; and our own determined appreciation for the house’s original brickwork, something we hoped to celebrate and re-cast within the existing dwelling.
While considering the client’s brief of a two-bedroom, two-bathroom house, our design managed to reduce the overall footprint of the house and provide generous flowing living spaces with deep connection to the natural suburban landscape and the heritage of the existing house.
The reference to Old Be-al is constantly reinforced within the detailed design. The custom-made entry light mimics its branches, as does the pulls on the joinery and even the custom towel rails in the bathroom. The dynamically angled ceiling of rhythmically spaced timber cross-beams that extend out to an expansive timber decking are in dialogue with the upper canopy of the surrounding trees. The rhythm of the bushland also finds expression in vertical mullions and horizontal bracing beams, reminiscent of both the trunks and the canopies of the adjacent trees.
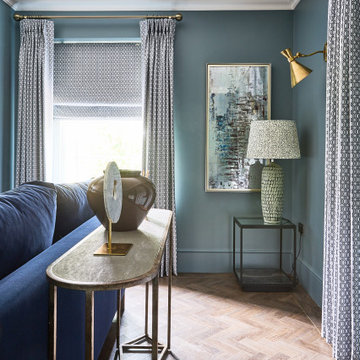
This is an example of a mid-sized formal enclosed living room in Other with blue walls, dark hardwood floors, a wood stove, a freestanding tv and brown floor.
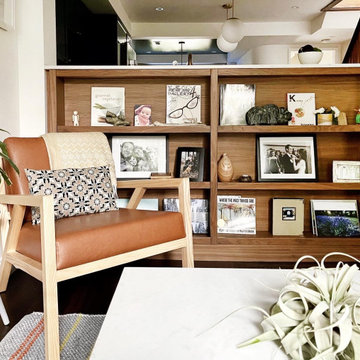
Inspiration for a modern living room in Toronto with white walls, medium hardwood floors, a wood stove, a freestanding tv, brown floor and recessed.
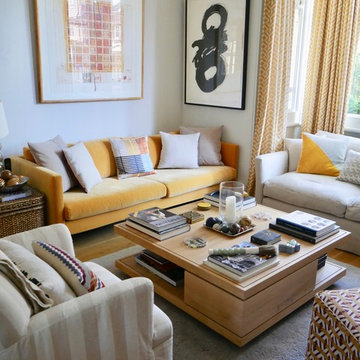
For this space I wanted to create a comfortable sitting room which also made a bold and creative statement. Using vibrant patterns, colours and a variety of textures in the fabrics and furnishings I kept the walls more neutral in order to not distract from the art.
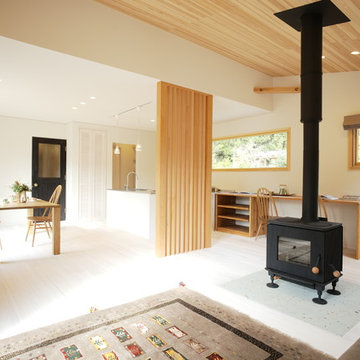
薪ストーブを中心に、いつも家族がLDKに集う住まい。良好な空気環境のもと、木をアクセントにした普遍的でシンプルなデザインは、時が経つことに美しさを増して行く。 Photo by Hitomi Mese
Design ideas for a modern open concept living room in Other with white walls, light hardwood floors, a wood stove, a stone fireplace surround, a freestanding tv and white floor.
Design ideas for a modern open concept living room in Other with white walls, light hardwood floors, a wood stove, a stone fireplace surround, a freestanding tv and white floor.
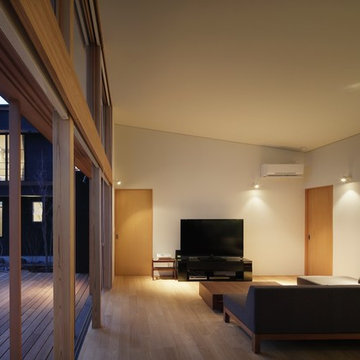
Large asian open concept living room in Tokyo with white walls, plywood floors, a wood stove, a tile fireplace surround, a freestanding tv and beige floor.
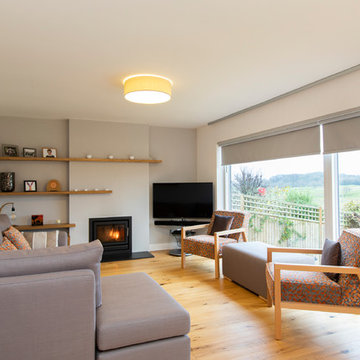
A long, narrow lounge / diner open plan to the kitchen which had been remodelled in the recent past. A bright orange glass splashback dictated the colour scheme. We removed a dated red brick fireplace with open fire and replaced it with an integrated cassette multi fuel burner. Bespoke display shelves and log storage was desinged and built. A bespoke chaise sofa and two accent chairs significantly improved capacity for seating. curtains with silver and copper metallic accents pulled the scheme together withouot detracting from the glorious open views.
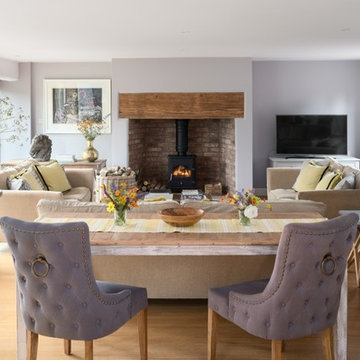
Unique Home Stays
Mid-sized transitional enclosed living room in Cheshire with purple walls, light hardwood floors, a wood stove, a brick fireplace surround, a freestanding tv and beige floor.
Mid-sized transitional enclosed living room in Cheshire with purple walls, light hardwood floors, a wood stove, a brick fireplace surround, a freestanding tv and beige floor.
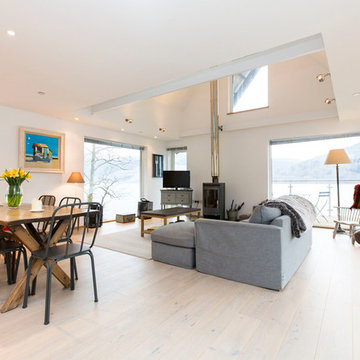
Inspiration for a contemporary open concept living room in Glasgow with white walls, light hardwood floors, a wood stove, a metal fireplace surround, a freestanding tv and beige floor.
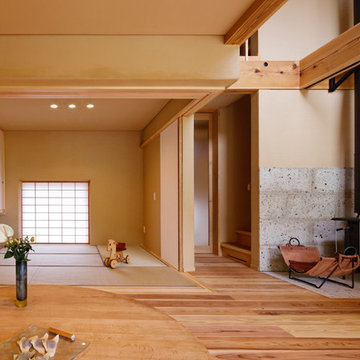
和室から食堂・居間を見る
Photo of a small modern open concept living room in Other with beige walls, tatami floors, a wood stove, a stone fireplace surround, a freestanding tv and green floor.
Photo of a small modern open concept living room in Other with beige walls, tatami floors, a wood stove, a stone fireplace surround, a freestanding tv and green floor.
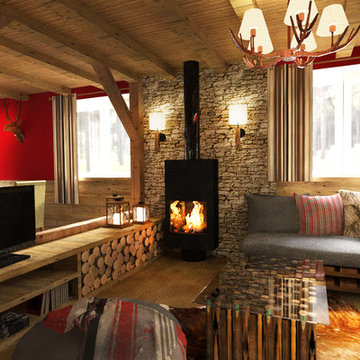
Inspiration for a small country open concept living room in Dijon with a library, red walls, light hardwood floors, a wood stove, a metal fireplace surround and a freestanding tv.
Living Room Design Photos with a Wood Stove and a Freestanding TV
8