Living Room Design Photos with a Wood Stove and Panelled Walls
Refine by:
Budget
Sort by:Popular Today
21 - 40 of 130 photos
Item 1 of 3
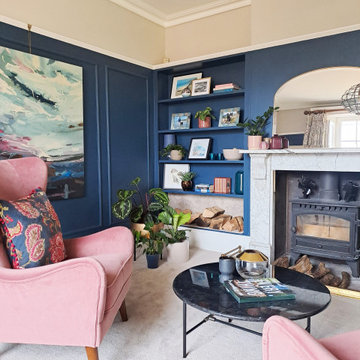
Inspiration for a large traditional formal enclosed living room in Hampshire with blue walls, carpet, a wood stove, a stone fireplace surround, a freestanding tv, grey floor and panelled walls.

Living room minimalista , con toques cálidos y elegantes
This is an example of a mid-sized contemporary open concept living room in Other with grey walls, marble floors, a wood stove, a metal fireplace surround, a wall-mounted tv, white floor and panelled walls.
This is an example of a mid-sized contemporary open concept living room in Other with grey walls, marble floors, a wood stove, a metal fireplace surround, a wall-mounted tv, white floor and panelled walls.
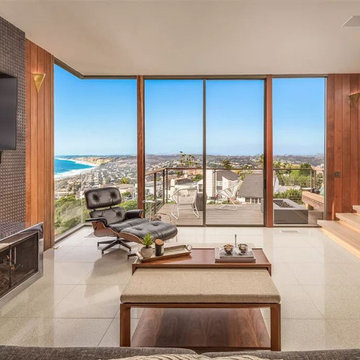
Inspiration for a mid-sized midcentury open concept living room in San Diego with a home bar, brown walls, light hardwood floors, a wood stove, a metal fireplace surround, a wall-mounted tv, brown floor and panelled walls.
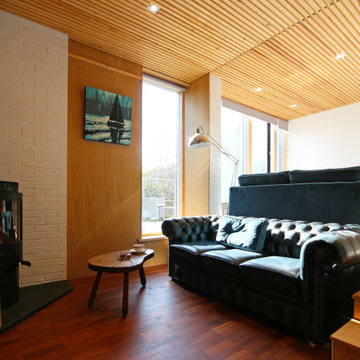
Contemporary brick and zinc clad garden room extension to a Grade II listed Georgian townhouse in the Millfields Conservation area of Plymouth.
Photo of a mid-sized midcentury open concept living room in Devon with a wood stove, timber and panelled walls.
Photo of a mid-sized midcentury open concept living room in Devon with a wood stove, timber and panelled walls.
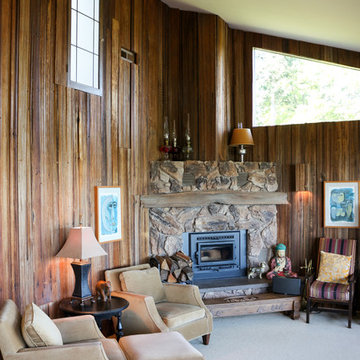
The wood burning fireplace was replaced by a fuel efficient wood burning insert and the chimney was repaired at the time of install. The barn siding paneling is original to the home.
WestSound Home & Garden
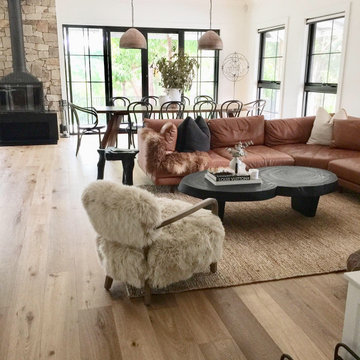
Inspiration for a mid-sized country open concept living room in Gold Coast - Tweed with white walls, light hardwood floors, a wood stove, a stone fireplace surround and panelled walls.
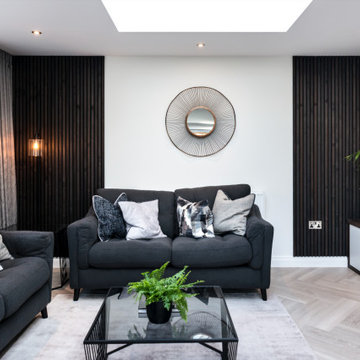
This beautiful modern contemporary family home offers a beautiful combination of gentle whites and warm wooden tones, match made in heaven! It has everything our clients asked for and is a reflection of their lifestyle. See more of our projects at: www.ihinteriors.co.uk/portfolio

This Edwardian house in Redland has been refurbished from top to bottom. The 1970s decor has been replaced with a contemporary and slightly eclectic design concept. The front living room had to be completely rebuilt as the existing layout included a garage. Wall panelling has been added to the walls and the walls have been painted in Farrow and Ball Studio Green to create a timeless yes mysterious atmosphere. The false ceiling has been removed to reveal the original ceiling pattern which has been painted with gold paint. All sash windows have been replaced with timber double glazed sash windows.
An in built media wall complements the wall panelling.
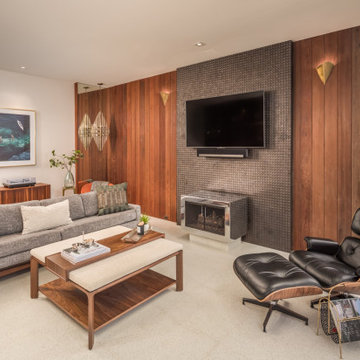
Inspiration for a mid-sized midcentury open concept living room in San Diego with a home bar, brown walls, light hardwood floors, a wood stove, a metal fireplace surround, a wall-mounted tv, brown floor and panelled walls.
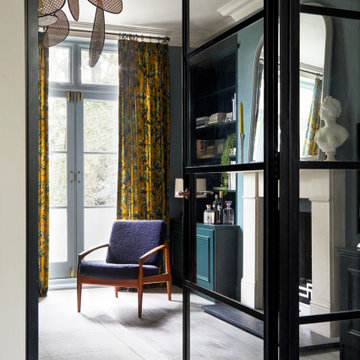
The living room at Highgate House. An internal Crittall door and panel frames a view into the room from the hallway. Painted in a deep, moody green-blue with stone coloured ceiling and contrasting dark green joinery, the room is a grown-up cosy space.
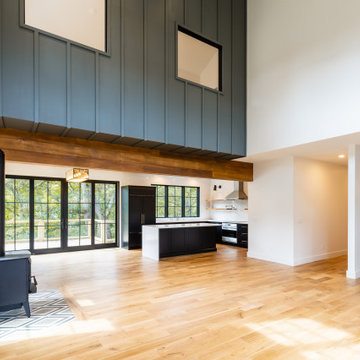
Scandinavian open concept living room in Other with white walls, medium hardwood floors, a wood stove, exposed beam and panelled walls.
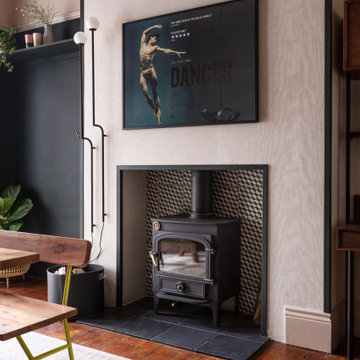
Eclectic period property, mixed with old and new to create a relaxing, cosy space.
We created several bespoke features in this home including the living room wall panelling and the dining room bench seat. We also used colour blocking and wallpapers to give the home a more unique look.
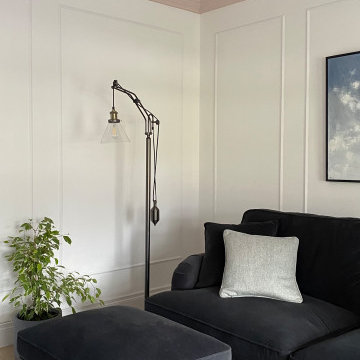
A living room designed in a scandi rustic style featuring an inset wood burning stove, a shelved alcove on one side with log storage undernaeath and a TV shelf on the other side with further log storage and a media box below. The flooring is a light herringbone laminate and the ceiling, coving and ceiling rose are painted Farrow and Ball 'Calamine' to add interest to the room and tie in with the accented achromatic colour scheme of white, grey and pink. The velvet loveseat and sofa add an element of luxury to the room making it a more formal seating area, further enhanced by the picture moulding panelling applied to the white walls.

Offenes Wohnzimmer mit drehbarem Sofa, Kamin, offener Treppe zur Galerie mit Holzlamellen und einer verspiegelten Wandverkleidung.
This is an example of a large contemporary formal open concept living room in Frankfurt with ceramic floors, a wood stove, a concrete fireplace surround, a concealed tv, black floor, exposed beam and panelled walls.
This is an example of a large contemporary formal open concept living room in Frankfurt with ceramic floors, a wood stove, a concrete fireplace surround, a concealed tv, black floor, exposed beam and panelled walls.
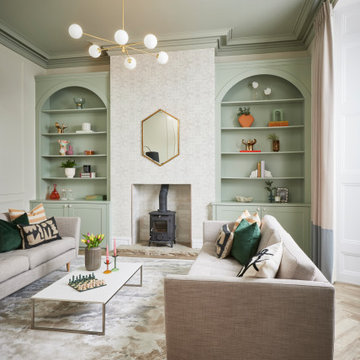
Inspiration for a transitional formal enclosed living room in Other with beige walls, laminate floors, a wood stove and panelled walls.
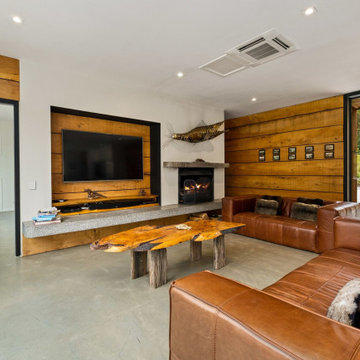
Design ideas for a large country open concept living room in Other with concrete floors, a wood stove, a wall-mounted tv, grey floor, panelled walls and multi-coloured walls.
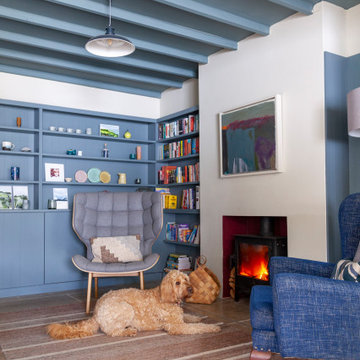
This is an example of a mid-sized scandinavian open concept living room in Cardiff with a library, white walls, limestone floors, a wood stove, beige floor, exposed beam and panelled walls.
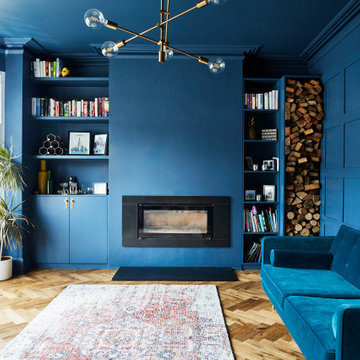
Photo of a large contemporary enclosed living room in London with blue walls, medium hardwood floors, a wood stove, a plaster fireplace surround and panelled walls.
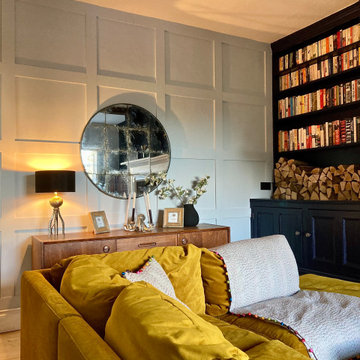
We were asked to put together designs for this beautiful Georgian mill, our client specifically asked for help with bold colour schemes and quirky accessories to style the space. We provided most of the furniture fixtures and fittings and designed the panelling and lighting elements.

This photo is an internal view of the living/dining room as part of a new-build family house. The oak cabinetry was designed and constructed by our specialist team. LED lighting was integrated into the shelving and acoustic oak slatted panels were used to combat the noise of open plan family living.
Living Room Design Photos with a Wood Stove and Panelled Walls
2