Living Room Design Photos with a Wood Stove and Vaulted
Refine by:
Budget
Sort by:Popular Today
221 - 240 of 360 photos
Item 1 of 3
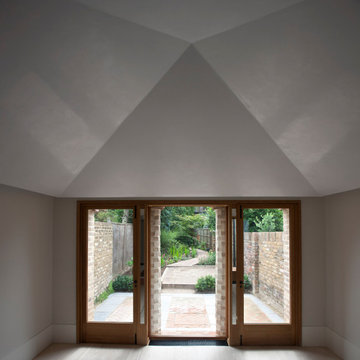
Mid-sized contemporary enclosed living room in London with grey walls, light hardwood floors, a wood stove, a brick fireplace surround and vaulted.
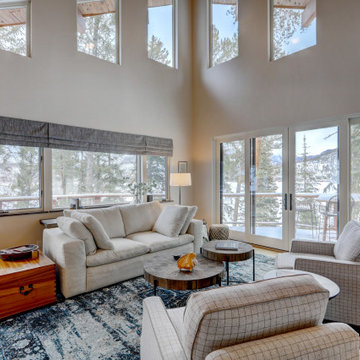
Customized furniture and accessory package.
Design ideas for a mid-sized transitional open concept living room in Denver with white walls, medium hardwood floors, a wood stove, a wood fireplace surround, brown floor and vaulted.
Design ideas for a mid-sized transitional open concept living room in Denver with white walls, medium hardwood floors, a wood stove, a wood fireplace surround, brown floor and vaulted.
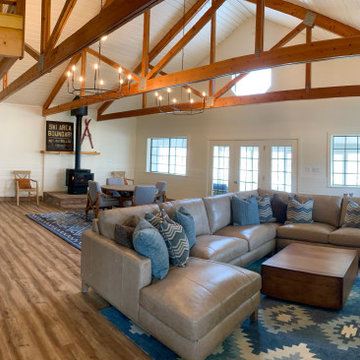
Large country open concept living room in Salt Lake City with white walls, laminate floors, a wood stove, a brick fireplace surround, a wall-mounted tv, brown floor, vaulted and planked wall panelling.

The living room features floor to ceiling windows, opening the space to the surrounding forest.
Photo of a large scandinavian open concept living room in Portland with a home bar, white walls, concrete floors, a wood stove, a metal fireplace surround, a wall-mounted tv, grey floor, vaulted and wood walls.
Photo of a large scandinavian open concept living room in Portland with a home bar, white walls, concrete floors, a wood stove, a metal fireplace surround, a wall-mounted tv, grey floor, vaulted and wood walls.
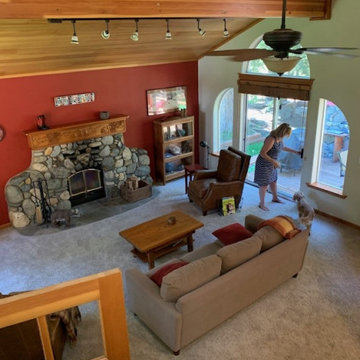
Living room before
Inspiration for a large country open concept living room in Sacramento with red walls, carpet, a wood stove, a stone fireplace surround, a corner tv, beige floor and vaulted.
Inspiration for a large country open concept living room in Sacramento with red walls, carpet, a wood stove, a stone fireplace surround, a corner tv, beige floor and vaulted.
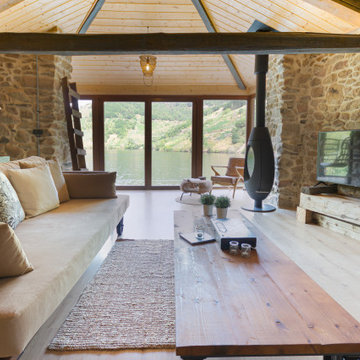
Photo of a scandinavian living room in Other with light hardwood floors, a wood stove, a metal fireplace surround and vaulted.
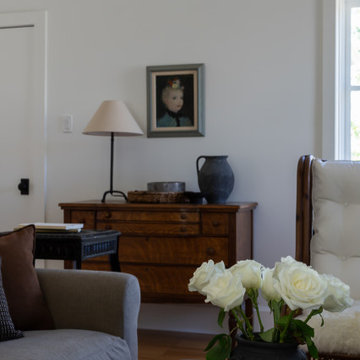
This historic home, situated on a ranch in British Columbia, has been designed with the intention of paying tribute to its heritage. Antique furniture, artwork, and decor are layered throughout, creating an intimate and inspiring space for the family that lives there.
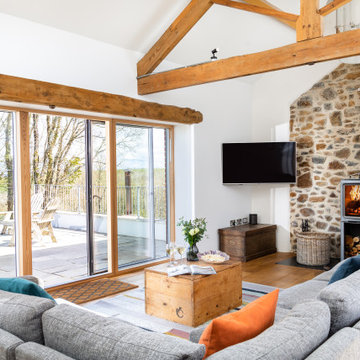
Set in an Area of Outstanding Natural Beauty, with magnificent views across rolling countryside to the sea, this redundant and dilapidated barn was carefully and sympathetically converted into a three bedroom house.
Once part of a small, working farmstead, the barn was restored to retain much of its original appearance and character. Existing door and window openings were retained and established conservation methods and techniques were used in the restoration, including rubble stone pointed in lime mortar, cob block repairs and lime render with a lime wash finish. The roof was constructed of salvaged natural rag slate, with matching clay ridge tiles, laid over a traditional principle truss roofing system.
The contemporary replacement of an adjoining barn is vertically clad with timber to create a distinct but complementary addition that integrates with the existing building and surrounding elements, respecting the sensitivity of the location in terms of scale and massing.
Locally-sourced, traditional vernacular materials were used throughout and any existing site materials were re-used where possible.
Photograph: Aspects Holidays Cornwall
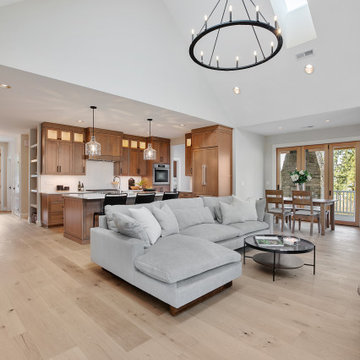
The fireplace in the great room is the focal point on the main level to take in the property’s view.
Design ideas for an expansive transitional open concept living room in Portland with a home bar, grey walls, light hardwood floors, a wood stove, no tv, brown floor and vaulted.
Design ideas for an expansive transitional open concept living room in Portland with a home bar, grey walls, light hardwood floors, a wood stove, no tv, brown floor and vaulted.
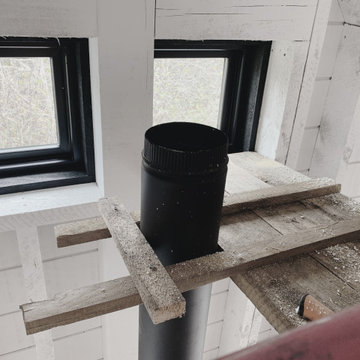
Design ideas for a small country open concept living room in Minneapolis with white walls, light hardwood floors, a wood stove, beige floor, vaulted and planked wall panelling.
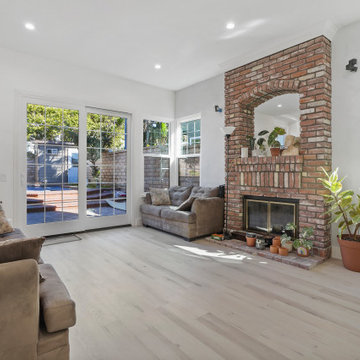
Yuzen Base With the Modin Collection, we have raised the bar on luxury vinyl plank. The result is a new standard in resilient flooring. Modin offers true embossed in register texture, a low sheen level, a rigid SPC core, an industry-leading wear layer, and so much more. Clean and bright vinyl planks for a space where you can clear your mind and relax. Unique knots bring life and intrigue to this tranquil maple design.
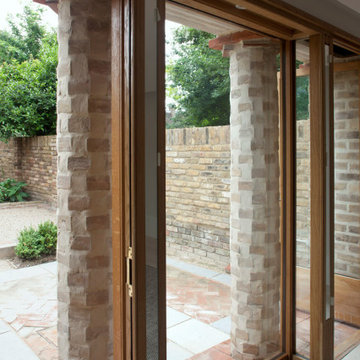
Design ideas for a mid-sized contemporary enclosed living room in London with grey walls, light hardwood floors, a wood stove, a brick fireplace surround and vaulted.

Fireplace redone in stacked stone. We demolished the dilapidated old red brick fireplace and replaced it with a new wood-burning unit. We centered it on the wall.
The floating mantel will be installed this month.
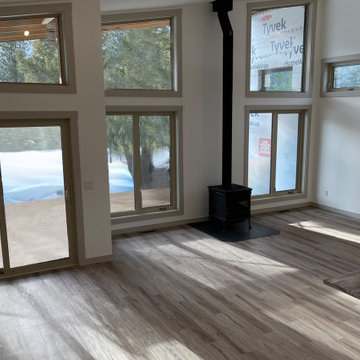
This is an example of a mid-sized traditional open concept living room in Vancouver with white walls, a wood stove, grey floor and vaulted.
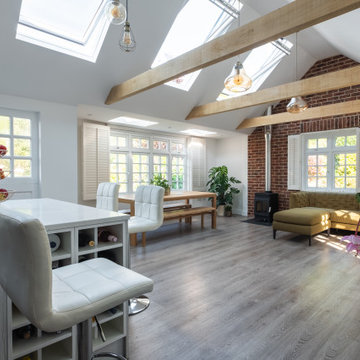
Photo of a large open concept living room in Kent with white walls, vinyl floors, a wood stove, a brick fireplace surround, grey floor, vaulted and brick walls.
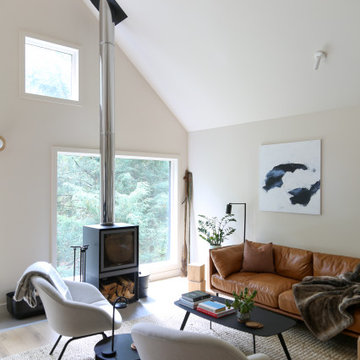
Photo of a mid-sized scandinavian open concept living room in New York with white walls, light hardwood floors, a wood stove, beige floor and vaulted.
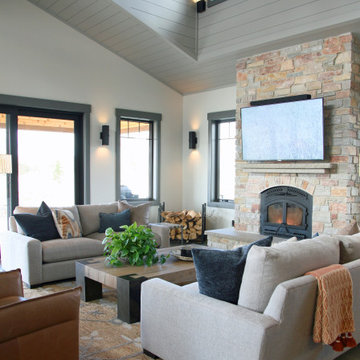
A full height stone fireplace has a wood burning stove that heats the space and keeps the winter chill outside.
Design ideas for a mid-sized country living room in Milwaukee with concrete floors, a wood stove, grey floor, vaulted and planked wall panelling.
Design ideas for a mid-sized country living room in Milwaukee with concrete floors, a wood stove, grey floor, vaulted and planked wall panelling.
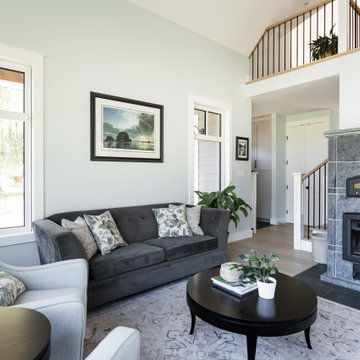
Transitional living room in Vancouver with a wood stove, a stone fireplace surround and vaulted.
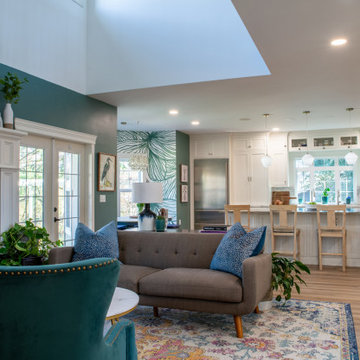
Inspired by sandy shorelines on the California coast, this beachy blonde vinyl floor brings just the right amount of variation to each room. With the Modin Collection, we have raised the bar on luxury vinyl plank. The result is a new standard in resilient flooring. Modin offers true embossed in register texture, a low sheen level, a rigid SPC core, an industry-leading wear layer, and so much more.
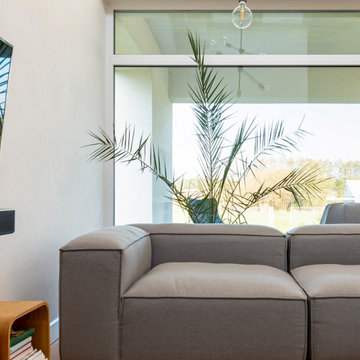
Living room interior design, modern coastal style with minimalist furniture, custom-made wood dining table, fire place, and rattan pendant lights.
Inspiration for a large beach style open concept living room in Seattle with white walls, laminate floors, a wood stove, a metal fireplace surround, a wall-mounted tv, multi-coloured floor and vaulted.
Inspiration for a large beach style open concept living room in Seattle with white walls, laminate floors, a wood stove, a metal fireplace surround, a wall-mounted tv, multi-coloured floor and vaulted.
Living Room Design Photos with a Wood Stove and Vaulted
12