Living Room Design Photos with a Wood Stove and Vaulted
Refine by:
Budget
Sort by:Popular Today
141 - 160 of 359 photos
Item 1 of 3
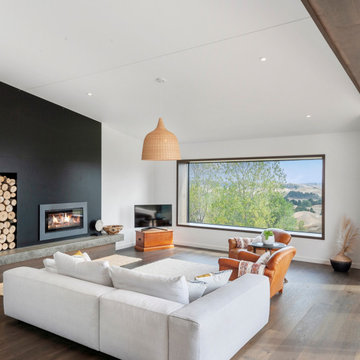
The landscape is framed at every turn within the house.
This is an example of a mid-sized contemporary open concept living room in Napier-Hastings with white walls, medium hardwood floors, a wood stove, a metal fireplace surround, a freestanding tv, brown floor and vaulted.
This is an example of a mid-sized contemporary open concept living room in Napier-Hastings with white walls, medium hardwood floors, a wood stove, a metal fireplace surround, a freestanding tv, brown floor and vaulted.
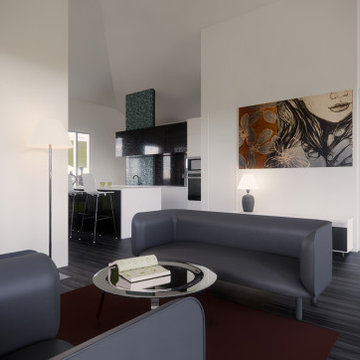
Modular “pod” style design allows you to select the exact size and layout to suit your lifestyle needs. Ideal for families seeking separate living spaces. Vaulted ceilings and clerestory windows lift hot air out and ensure cool breezes permeate throughout.
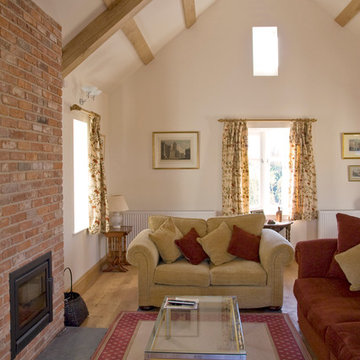
Windows on three sides of the room, combined with an open roof formed with oak trusses and purlins, creates spacious and well-lit living accommodation. The fireplace is formed in reclaimed red bricks with an inset wood burner. The floor and skirting are in oak.
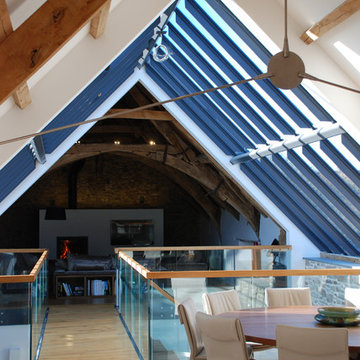
One of the only surviving examples of a 14thC agricultural building of this type in Cornwall, the ancient Grade II*Listed Medieval Tithe Barn had fallen into dereliction and was on the National Buildings at Risk Register. Numerous previous attempts to obtain planning consent had been unsuccessful, but a detailed and sympathetic approach by The Bazeley Partnership secured the support of English Heritage, thereby enabling this important building to begin a new chapter as a stunning, unique home designed for modern-day living.
A key element of the conversion was the insertion of a contemporary glazed extension which provides a bridge between the older and newer parts of the building. The finished accommodation includes bespoke features such as a new staircase and kitchen and offers an extraordinary blend of old and new in an idyllic location overlooking the Cornish coast.
This complex project required working with traditional building materials and the majority of the stone, timber and slate found on site was utilised in the reconstruction of the barn.
Since completion, the project has been featured in various national and local magazines, as well as being shown on Homes by the Sea on More4.
The project won the prestigious Cornish Buildings Group Main Award for ‘Maer Barn, 14th Century Grade II* Listed Tithe Barn Conversion to Family Dwelling’.
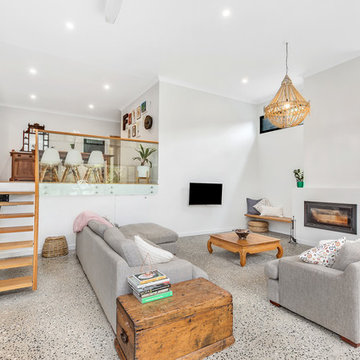
This is an example of a contemporary open concept living room in Sydney with concrete floors, a wood stove, grey floor, white walls, a plaster fireplace surround, a wall-mounted tv and vaulted.
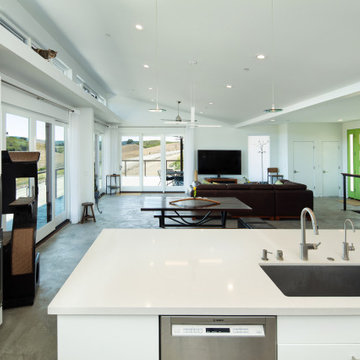
Design ideas for a contemporary open concept living room in San Luis Obispo with white walls, concrete floors, a wood stove, grey floor and vaulted.
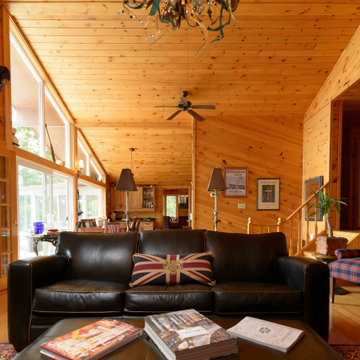
A beautiful open concept space, warm with lots of sunshine and many natural wood features. A gorgeous view of the lake from these expansive windows and doors.
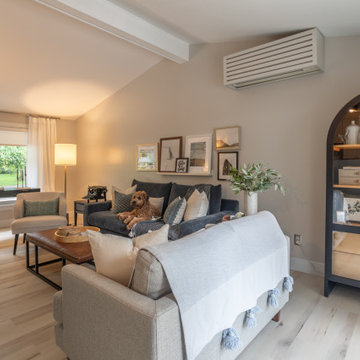
Clean and bright vinyl planks for a space where you can clear your mind and relax. Unique knots bring life and intrigue to this tranquil maple design. With the Modin Collection, we have raised the bar on luxury vinyl plank. The result is a new standard in resilient flooring. Modin offers true embossed in register texture, a low sheen level, a rigid SPC core, an industry-leading wear layer, and so much more.
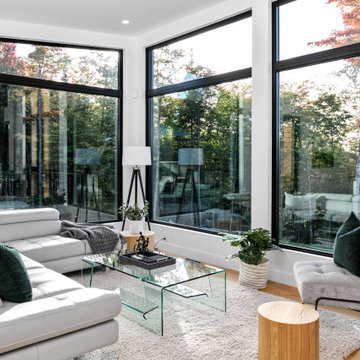
We had a great time staging this brand new two story home in the Laurentians, north of Montreal. The view and the colors of the changing leaves was the inspiration for our color palette in the living and dining room.
We actually sold all the furniture and accessories we brought into the home. Since there seems to be a shortage of furniture available, this idea of buying it from us has become a new trend.
If you are looking at selling your home or you would like us to furnish your new Air BNB, give us a call at 514-222-5553.
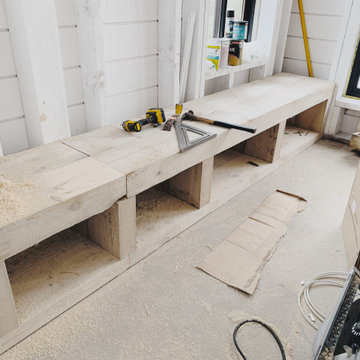
This is an example of a small country loft-style living room in Minneapolis with white walls, light hardwood floors, a wood stove, beige floor, vaulted and planked wall panelling.
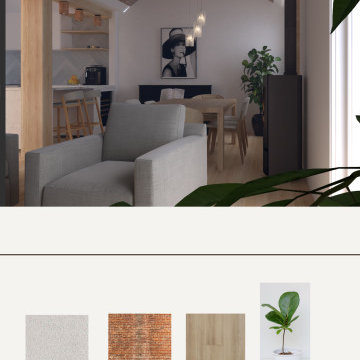
Rénder del proyecto de renovación de la cocina y el salón de la casa.
Antes de empezar una obra importante, el rénder te da la posibilidad de ver como quedaría todo. Los revestimientos, suelos, muebles, textiles, luminarias. Es el mejor momento de hacer cambios, una ayuda importante en todo el proceso de la reforma.
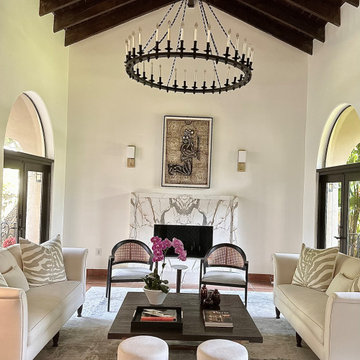
Updated a dark dreary Living room. Making it airy modern and beautiful.
Mid-sized mediterranean formal living room in Miami with terra-cotta floors, a wood stove, a stone fireplace surround, brown floor and vaulted.
Mid-sized mediterranean formal living room in Miami with terra-cotta floors, a wood stove, a stone fireplace surround, brown floor and vaulted.
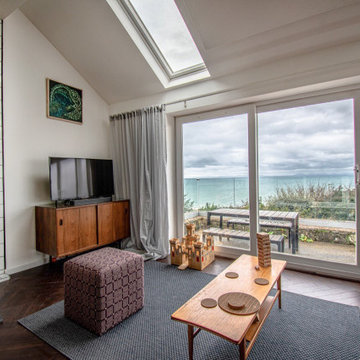
Inspiration for a contemporary enclosed living room in Other with white walls, bamboo floors, a wood stove, a metal fireplace surround, brown floor and vaulted.
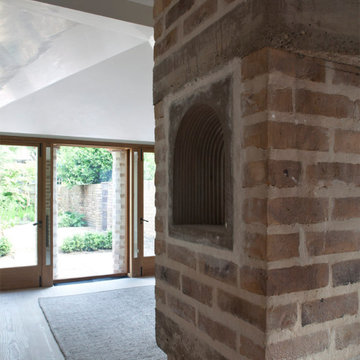
Inspiration for a mid-sized contemporary enclosed living room in London with grey walls, light hardwood floors, a wood stove, a brick fireplace surround and vaulted.
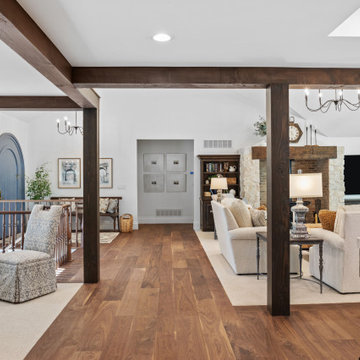
Living Room
Large open concept living room in Other with white walls, medium hardwood floors, a wood stove, a brick fireplace surround, a corner tv, beige floor and vaulted.
Large open concept living room in Other with white walls, medium hardwood floors, a wood stove, a brick fireplace surround, a corner tv, beige floor and vaulted.
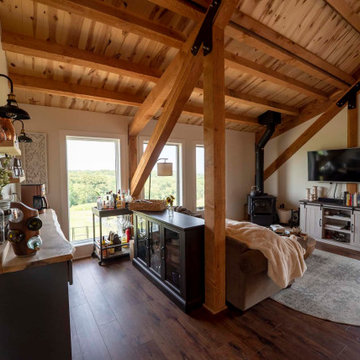
Living Room with Vaulted Ceiling and Fireplace
Inspiration for a large country open concept living room with white walls, a wood stove, a brick fireplace surround, a wall-mounted tv, brown floor and vaulted.
Inspiration for a large country open concept living room with white walls, a wood stove, a brick fireplace surround, a wall-mounted tv, brown floor and vaulted.
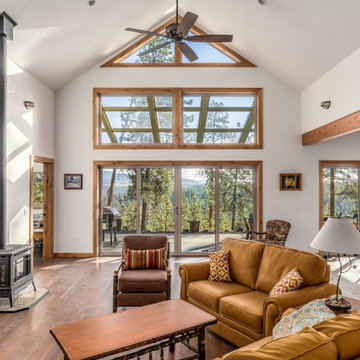
Living room with a gorgeous view of the forest-covered valley
Open concept living room in Seattle with white walls, a wood stove, no tv, brown floor and vaulted.
Open concept living room in Seattle with white walls, a wood stove, no tv, brown floor and vaulted.
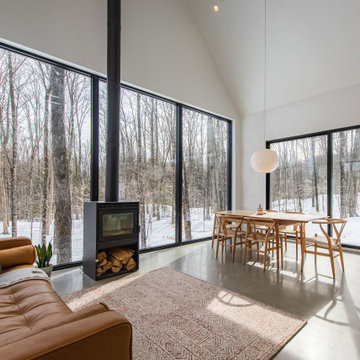
Le salon et salle de dîner de la Maison de l'Écorce séduit avec son plafond voûté et de grandes fenêtres qui invitent la nature à l'intérieur. Un espace aérien où la lumière abonde, créant une expérience gastronomique immersive et évoquant l'essence même de la vie scandinave, fusionnant l'intérieur avec la splendeur extérieure.
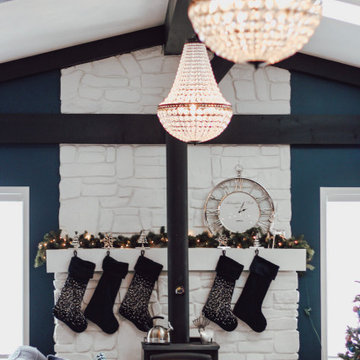
Large transitional open concept living room in Toronto with blue walls, medium hardwood floors, a wood stove, a stone fireplace surround, brown floor and vaulted.
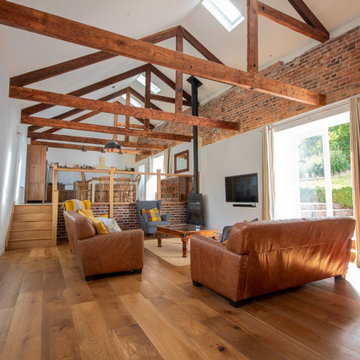
Photo of a modern living room in Devon with white walls, a wood stove, a metal fireplace surround, a wall-mounted tv, brown floor, vaulted and brick walls.
Living Room Design Photos with a Wood Stove and Vaulted
8