All Fireplaces Living Room Design Photos with a Wood Stove
Refine by:
Budget
Sort by:Popular Today
41 - 60 of 14,107 photos
Item 1 of 3
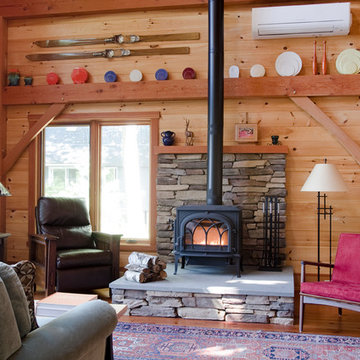
Jamie Salomon, Stylist Susan Salomon
Design ideas for a country formal open concept living room in Boston with brown walls, medium hardwood floors, a wood stove and no tv.
Design ideas for a country formal open concept living room in Boston with brown walls, medium hardwood floors, a wood stove and no tv.
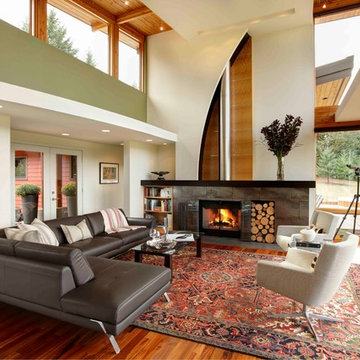
Built from the ground up on 80 acres outside Dallas, Oregon, this new modern ranch house is a balanced blend of natural and industrial elements. The custom home beautifully combines various materials, unique lines and angles, and attractive finishes throughout. The property owners wanted to create a living space with a strong indoor-outdoor connection. We integrated built-in sky lights, floor-to-ceiling windows and vaulted ceilings to attract ample, natural lighting. The master bathroom is spacious and features an open shower room with soaking tub and natural pebble tiling. There is custom-built cabinetry throughout the home, including extensive closet space, library shelving, and floating side tables in the master bedroom. The home flows easily from one room to the next and features a covered walkway between the garage and house. One of our favorite features in the home is the two-sided fireplace – one side facing the living room and the other facing the outdoor space. In addition to the fireplace, the homeowners can enjoy an outdoor living space including a seating area, in-ground fire pit and soaking tub.
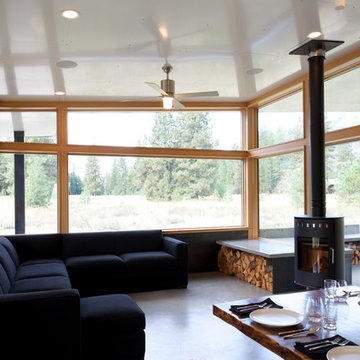
CAST architecture
Photo of a small contemporary open concept living room in Seattle with black walls, concrete floors, a wood stove and no tv.
Photo of a small contemporary open concept living room in Seattle with black walls, concrete floors, a wood stove and no tv.
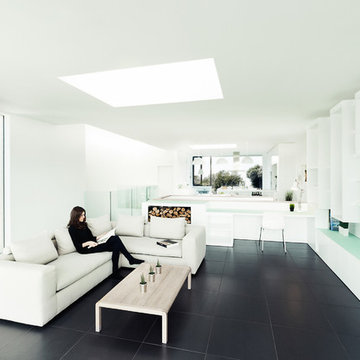
Photo: Martin Gardner
Architect: OB Architecture
Stylist: Emma Hooton
A contemporary, airy beautiful space set close to the sea in the New Forest
Inspiration for a contemporary open concept living room in Hampshire with white walls, a wood stove and black floor.
Inspiration for a contemporary open concept living room in Hampshire with white walls, a wood stove and black floor.
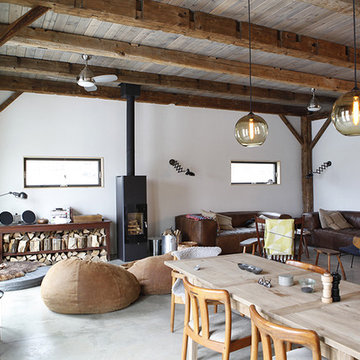
The goal of this project was to build a house that would be energy efficient using materials that were both economical and environmentally conscious. Due to the extremely cold winter weather conditions in the Catskills, insulating the house was a primary concern. The main structure of the house is a timber frame from an nineteenth century barn that has been restored and raised on this new site. The entirety of this frame has then been wrapped in SIPs (structural insulated panels), both walls and the roof. The house is slab on grade, insulated from below. The concrete slab was poured with a radiant heating system inside and the top of the slab was polished and left exposed as the flooring surface. Fiberglass windows with an extremely high R-value were chosen for their green properties. Care was also taken during construction to make all of the joints between the SIPs panels and around window and door openings as airtight as possible. The fact that the house is so airtight along with the high overall insulatory value achieved from the insulated slab, SIPs panels, and windows make the house very energy efficient. The house utilizes an air exchanger, a device that brings fresh air in from outside without loosing heat and circulates the air within the house to move warmer air down from the second floor. Other green materials in the home include reclaimed barn wood used for the floor and ceiling of the second floor, reclaimed wood stairs and bathroom vanity, and an on-demand hot water/boiler system. The exterior of the house is clad in black corrugated aluminum with an aluminum standing seam roof. Because of the extremely cold winter temperatures windows are used discerningly, the three largest windows are on the first floor providing the main living areas with a majestic view of the Catskill mountains.
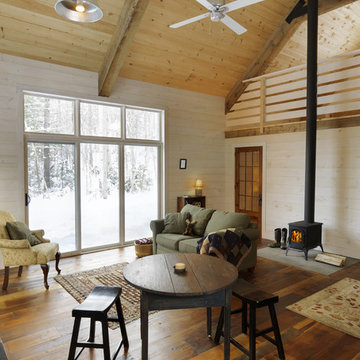
Architect: Joan Heaton Architects
Builder: Silver Maple Construction
Country open concept living room in Burlington with beige walls, medium hardwood floors and a wood stove.
Country open concept living room in Burlington with beige walls, medium hardwood floors and a wood stove.

Design ideas for an eclectic living room in Paris with white walls, medium hardwood floors, a wood stove, no tv and brown floor.

Lauren Smyth designs over 80 spec homes a year for Alturas Homes! Last year, the time came to design a home for herself. Having trusted Kentwood for many years in Alturas Homes builder communities, Lauren knew that Brushed Oak Whisker from the Plateau Collection was the floor for her!
She calls the look of her home ‘Ski Mod Minimalist’. Clean lines and a modern aesthetic characterizes Lauren's design style, while channeling the wild of the mountains and the rivers surrounding her hometown of Boise.
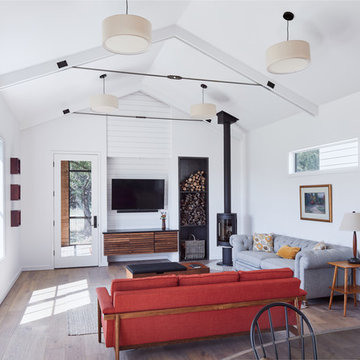
Photo of a scandinavian living room in Austin with white walls, medium hardwood floors, a wood stove, a wall-mounted tv and brown floor.
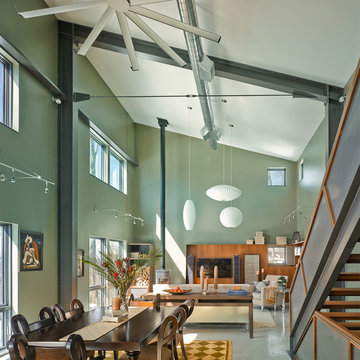
photo by jim westphalen
Mid-sized modern open concept living room in Burlington with green walls, concrete floors, a wood stove and a wall-mounted tv.
Mid-sized modern open concept living room in Burlington with green walls, concrete floors, a wood stove and a wall-mounted tv.
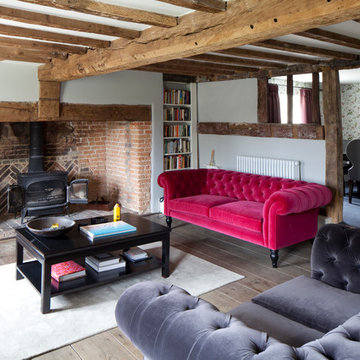
Photographer James French
Photo of a country formal living room in Sussex with white walls, a wood stove and light hardwood floors.
Photo of a country formal living room in Sussex with white walls, a wood stove and light hardwood floors.

We are delighted to reveal our recent ‘House of Colour’ Barnes project.
We had such fun designing a space that’s not just aesthetically playful and vibrant, but also functional and comfortable for a young family. We loved incorporating lively hues, bold patterns and luxurious textures. What a pleasure to have creative freedom designing interiors that reflect our client’s personality.
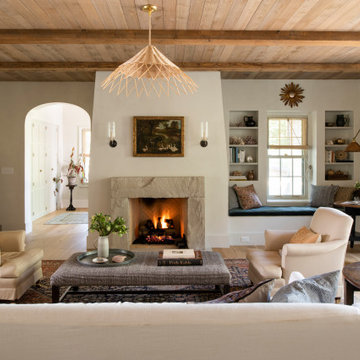
The main design goal of this Northern European country style home was to use traditional, authentic materials that would have been used ages ago. ORIJIN STONE premium stone was selected as one such material, taking the main stage throughout key living areas including the custom hand carved Alder™ Limestone fireplace in the living room, as well as the master bedroom Alder fireplace surround, the Greydon™ Sandstone cobbles used for flooring in the den, porch and dining room as well as the front walk, and for the Greydon Sandstone paving & treads forming the front entrance steps and landing, throughout the garden walkways and patios and surrounding the beautiful pool. This home was designed and built to withstand both trends and time, a true & charming heirloom estate.
Architecture: Rehkamp Larson Architects
Builder: Kyle Hunt & Partners
Landscape Design & Stone Install: Yardscapes
Mason: Meyer Masonry
Interior Design: Alecia Stevens Interiors
Photography: Scott Amundson Photography & Spacecrafting Photography

Open Living Room with Fireplace Storage, Wood Burning Stove and Book Shelf.
Photo of a small contemporary formal open concept living room in Cleveland with white walls, light hardwood floors, a wood stove, a wall-mounted tv and vaulted.
Photo of a small contemporary formal open concept living room in Cleveland with white walls, light hardwood floors, a wood stove, a wall-mounted tv and vaulted.

Country enclosed living room in Devon with light hardwood floors, a wood stove and a stone fireplace surround.

Photographer: Henry Woide
- www.henrywoide.co.uk
Architecture: 4SArchitecture
Small contemporary formal enclosed living room in London with blue walls, light hardwood floors, a wood stove, a brick fireplace surround and a corner tv.
Small contemporary formal enclosed living room in London with blue walls, light hardwood floors, a wood stove, a brick fireplace surround and a corner tv.

Inspiration for an eclectic open concept living room in Amsterdam with a library, white walls, concrete floors, a wood stove, a stone fireplace surround, grey floor and wood.
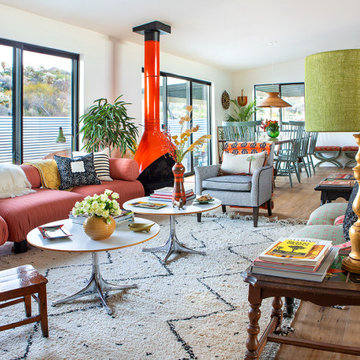
The open plan Living/Dining room is flooded with light from the rear patio. Rug bought in Marrakech is a classic Beni Ourain black and white Berber wool. The Malm orange fireplace dates from the 1960's and was sourced from the Rose Bowl. All furniture is vintage and reupholstered: Harvey Probber Cubo sectional in Perennials narrow stripe, Pair of French slipper chairs from the Marche aux Puces in Paris, redone in two fabrics by Kathryn M Ireland, Pair of Florence Knoll white Formica round coffee tables, and Spanish Colonial tile end tables, hold a pair of tall Italian gilt lamps (Borghese style) with custom shades in avocado. Pillows and throws from Morocco, and Kanthas from India.
Photo by Bret Gum for Flea Market Decor Magazine
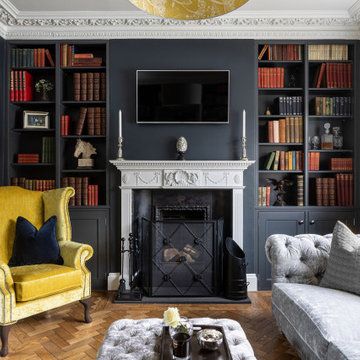
Inspiration for a mid-sized traditional formal enclosed living room in Essex with blue walls, medium hardwood floors, a wood stove, a plaster fireplace surround, a wall-mounted tv and brown floor.
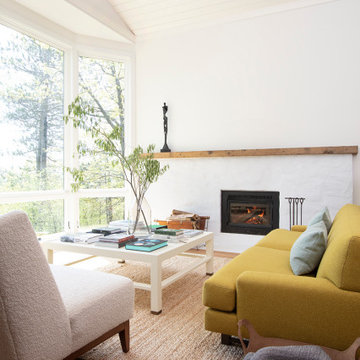
Design ideas for a large transitional formal open concept living room in Minneapolis with white walls, medium hardwood floors, a wood stove, no tv, brown floor and wood.
All Fireplaces Living Room Design Photos with a Wood Stove
3