Living Room
Refine by:
Budget
Sort by:Popular Today
81 - 100 of 2,640 photos
Item 1 of 3
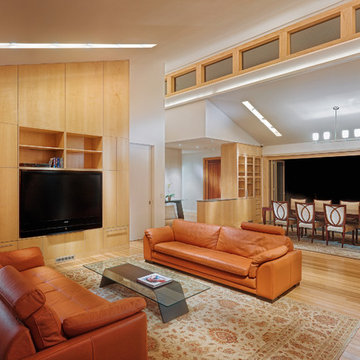
Complete renovation of 1960's ranch style home located in Los Altos. The design is functional modern with many stylish and unique amenities. The new design incorporates more light and views to the outside. Features of the home include vaulted ceilings, a large chef's kitchen with top of the line appliances and a more open floor plan than the original home. Sustainable features of this project include bamboo flooring, solar photovoltaic electric generation, solar hydronic hot water heating for the pool and a high efficiency tankless hot water system for the pool/exercise room.
Photos: Rien van Rijthoven
Architect: Mark Horton
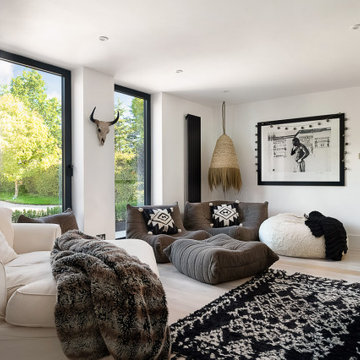
Photo of a mid-sized modern enclosed living room in Oxfordshire with white walls, bamboo floors and brown floor.
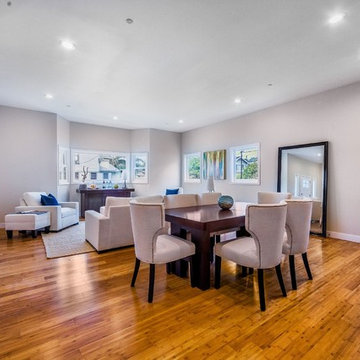
Peterberg Construction, Inc
Main House
Living/Dining Room
Expansive contemporary formal open concept living room in Los Angeles with beige walls and bamboo floors.
Expansive contemporary formal open concept living room in Los Angeles with beige walls and bamboo floors.
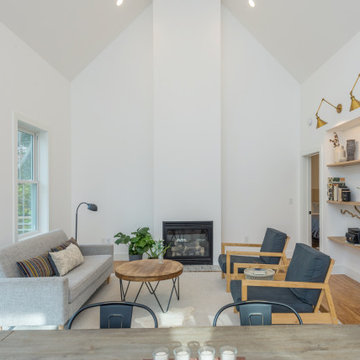
Open floor plan. Dining and living room. Eucalyptus Bamboo flooring, white walls and trim. Large sliding door.
This is an example of a small transitional open concept living room in Other with white walls, a standard fireplace, brown floor and bamboo floors.
This is an example of a small transitional open concept living room in Other with white walls, a standard fireplace, brown floor and bamboo floors.
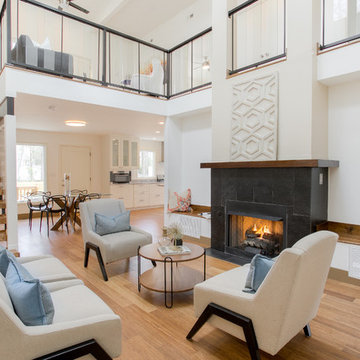
Double height living room with gas fireplace and wide-plank bamboo flooring. The stair is open riser with cables hung from a structural LVL given a distressed look. The benches on either side of fireplace create a cozy reading nook or extra seating.
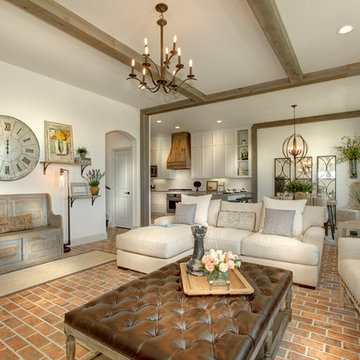
Photo of a country open concept living room in Dallas with white walls, brick floors and red floor.
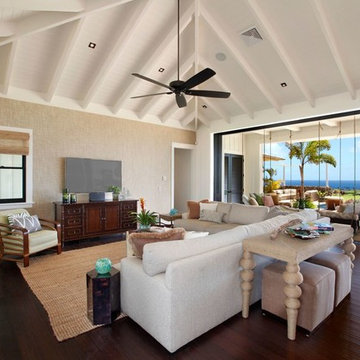
The great room opens to the lanai with expansive ocean views and a large infinity edge pool. The house was designed in the plantation beach style popular here in the islands. Note the white painted vaulted ceiling, paneled wall detail, grass-cloth wall covering, and built-in bookshelves and window seat reading nook.
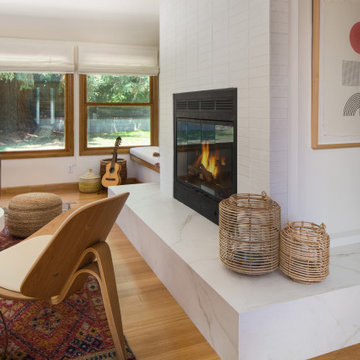
Complete overhaul of the common area in this wonderful Arcadia home.
The living room, dining room and kitchen were redone.
The direction was to obtain a contemporary look but to preserve the warmth of a ranch home.
The perfect combination of modern colors such as grays and whites blend and work perfectly together with the abundant amount of wood tones in this design.
The open kitchen is separated from the dining area with a large 10' peninsula with a waterfall finish detail.
Notice the 3 different cabinet colors, the white of the upper cabinets, the Ash gray for the base cabinets and the magnificent olive of the peninsula are proof that you don't have to be afraid of using more than 1 color in your kitchen cabinets.
The kitchen layout includes a secondary sink and a secondary dishwasher! For the busy life style of a modern family.
The fireplace was completely redone with classic materials but in a contemporary layout.
Notice the porcelain slab material on the hearth of the fireplace, the subway tile layout is a modern aligned pattern and the comfortable sitting nook on the side facing the large windows so you can enjoy a good book with a bright view.
The bamboo flooring is continues throughout the house for a combining effect, tying together all the different spaces of the house.
All the finish details and hardware are honed gold finish, gold tones compliment the wooden materials perfectly.
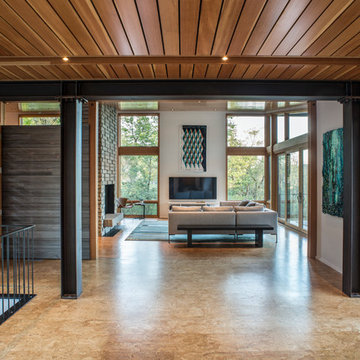
Design ideas for a mid-sized contemporary formal open concept living room in Other with white walls, bamboo floors, a two-sided fireplace, a stone fireplace surround, a wall-mounted tv and beige floor.
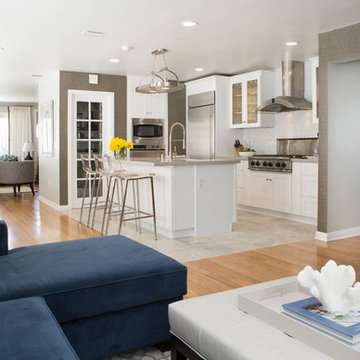
View from the open plan family room, kitchen and living room.
Erika Bierman Photography
Inspiration for a mid-sized transitional open concept living room in Los Angeles with grey walls, bamboo floors, no fireplace and a wall-mounted tv.
Inspiration for a mid-sized transitional open concept living room in Los Angeles with grey walls, bamboo floors, no fireplace and a wall-mounted tv.
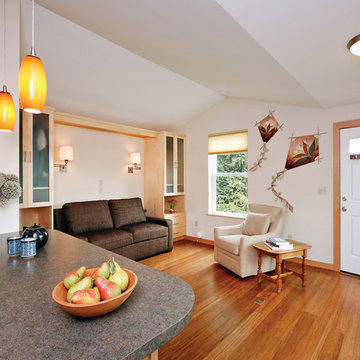
The living room serves as bedroom and visiting area. It has one large south facing window with a territorial view of Mnt. Rainier. Falcon's Nest is saturated with natural light and warmed by the richness of caramelized bamboo flooring. Built in closets at either end of the couch provide room for his and hers storage.
Jim Houston
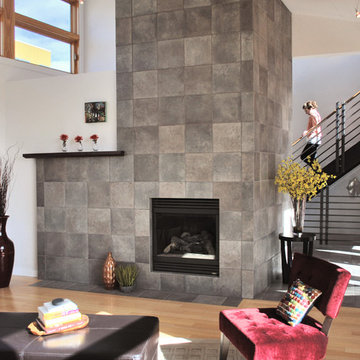
These courtyard duplexes stretch vertically with public spaces on the main level, private spaces on the second, and a third-story perch for reading & dreaming accessed by a spiral staircase. They also live larger by opening the entire kitchen / dining wall to an expansive deck and private courtyard. Embedded in an eclectically modern New Urbanist neighborhood, the exterior features bright colors and a patchwork of complimentary materials.
Photos: Maggie Flickinger
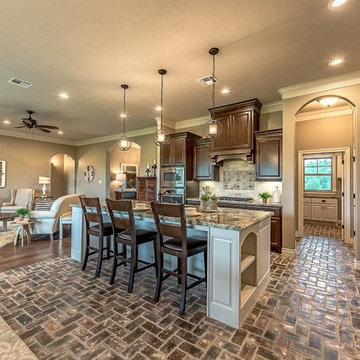
Multi Level perimeter cabinet feature Cabinet with side panels for Built-in Refrigerator, 36" cook top and Built in Microwave and Single Oven
Large 9 1/2' island features wine rack on one end and bookcase for cookbooks at the other end with ample room for seating.
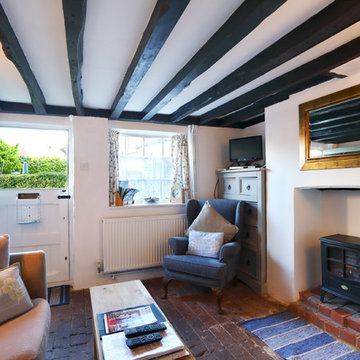
Emma Wood
Photo of a small country formal enclosed living room in Sussex with white walls, brick floors, a wood stove, a plaster fireplace surround and a freestanding tv.
Photo of a small country formal enclosed living room in Sussex with white walls, brick floors, a wood stove, a plaster fireplace surround and a freestanding tv.
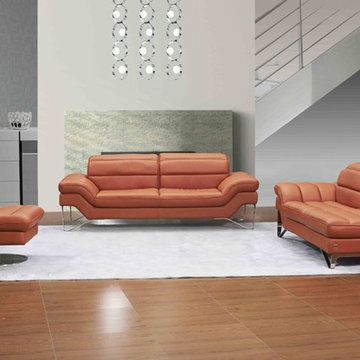
Featuring an appealing design, this innovatively designed set comes in pumpkin or chocolate thick Italian leather. This set has adjustable headrests for maximum comfort and based on finely chromed legs. Available configurations: Sofa, Loveseat Lounger and Swivel Chair.
Dimensions:
Sofa:W 89.4" x D 39.7" x H 32.3"-39.8"
Love:W 74.01" x D 39.7" x H 32.3"-39.8"
Chair:W 26.4" x D 37.4" x H 32.3"-39.8"
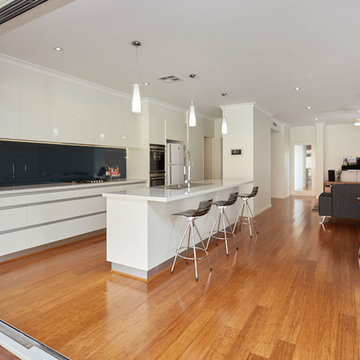
This is an example of a large modern open concept living room in Perth with white walls, bamboo floors and a wall-mounted tv.
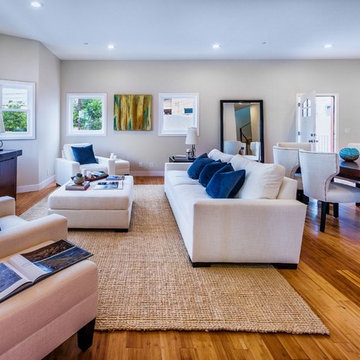
Peterberg Construction, Inc
Main House
Dining Room/Living Room
Inspiration for an expansive contemporary formal open concept living room in Los Angeles with beige walls and bamboo floors.
Inspiration for an expansive contemporary formal open concept living room in Los Angeles with beige walls and bamboo floors.
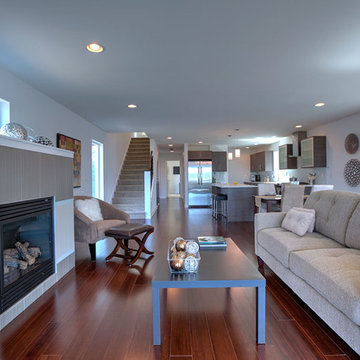
This three home project in Seattle was a creative challenge we were excited to tackle. The lot sizes were long and narrow, so we decided to create a compact contemporary space. Our design team chose light solid surface elements and a dark flooring for a warmer mix.
Photographer: Layne Freedle
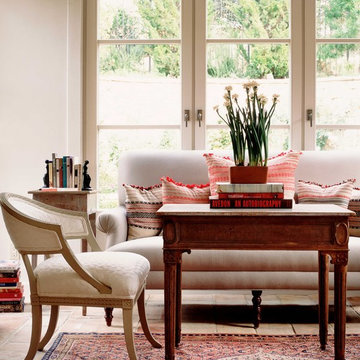
Design ideas for a traditional living room in Orange County with white walls and brick floors.
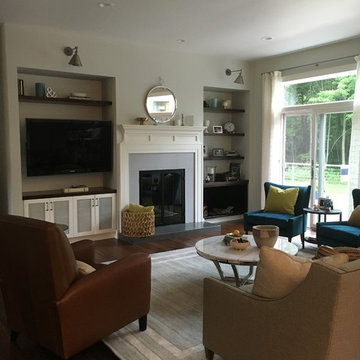
Open concept, light filled living room. Classic style with modern farmhouse and midcentury details. Great turquoise occasional chairs. This room has a beautiful custom wood burning fireplace.
5