Living Room Design Photos with Beige Floor and Pink Floor
Refine by:
Budget
Sort by:Popular Today
121 - 140 of 56,117 photos
Item 1 of 3
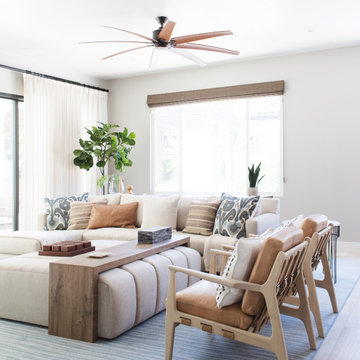
This is an example of a mid-sized transitional formal enclosed living room in San Diego with grey walls and beige floor.
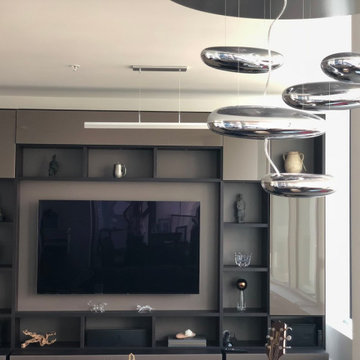
Design ideas for a mid-sized modern open concept living room in San Diego with white walls, light hardwood floors, no fireplace, a built-in media wall and beige floor.
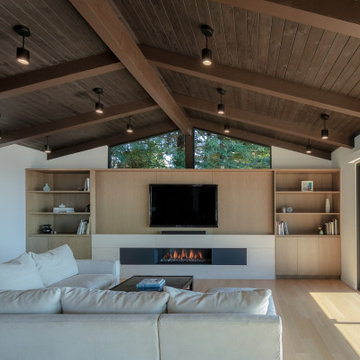
Living room with built-in entertainment cabinet, large sliding doors.
This is an example of a mid-sized contemporary loft-style living room in San Francisco with white walls, light hardwood floors, a ribbon fireplace, beige floor, a stone fireplace surround and a built-in media wall.
This is an example of a mid-sized contemporary loft-style living room in San Francisco with white walls, light hardwood floors, a ribbon fireplace, beige floor, a stone fireplace surround and a built-in media wall.
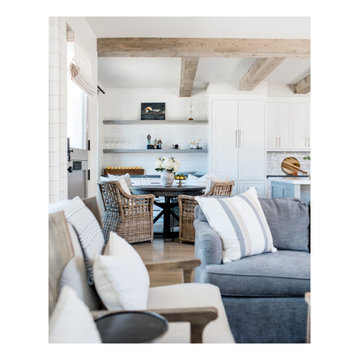
Builder: JENKINS construction
Photography: Mol Goodman
Architect: William Guidero
Inspiration for a mid-sized beach style open concept living room in Orange County with white walls, light hardwood floors, a standard fireplace, a tile fireplace surround, a wall-mounted tv and beige floor.
Inspiration for a mid-sized beach style open concept living room in Orange County with white walls, light hardwood floors, a standard fireplace, a tile fireplace surround, a wall-mounted tv and beige floor.
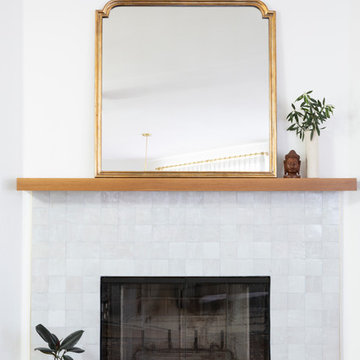
Photo of a mid-sized scandinavian open concept living room in San Francisco with white walls, light hardwood floors, a standard fireplace, a tile fireplace surround and beige floor.
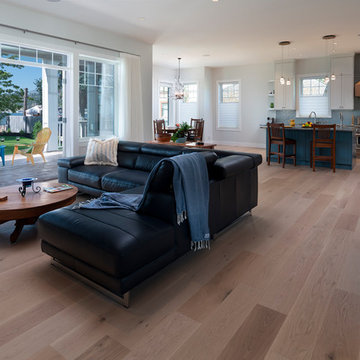
Beautiful Canadian made hardwood floors from Mirage Hardwood Floors.
Mid-sized beach style open concept living room in Other with grey walls, light hardwood floors and beige floor.
Mid-sized beach style open concept living room in Other with grey walls, light hardwood floors and beige floor.
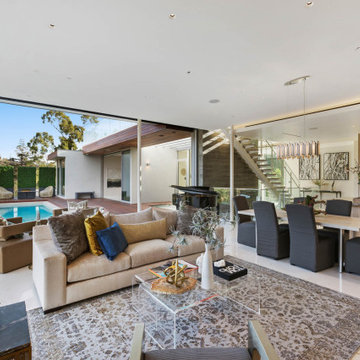
Open floor plan with kitchen, dining, living, and still space for a baby grand! The floating staircase is an architectural highlight. Multi-sliding pocked doors offer a seamless extension of the living area to the pool deck.
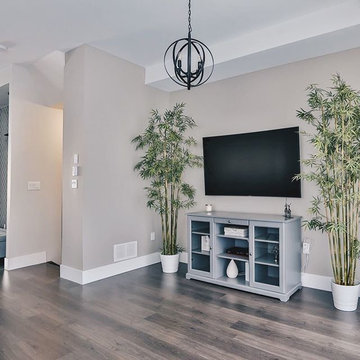
This is an example of a mid-sized transitional formal open concept living room in Toronto with grey walls, vinyl floors, no fireplace, a wall-mounted tv and beige floor.
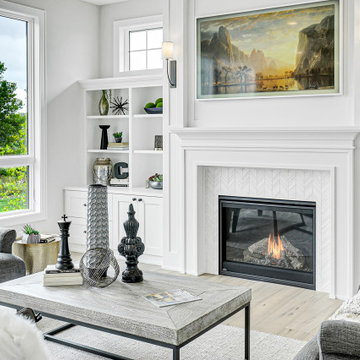
Inspiration for a transitional formal living room in Minneapolis with white walls, light hardwood floors, a standard fireplace, a tile fireplace surround, no tv and beige floor.
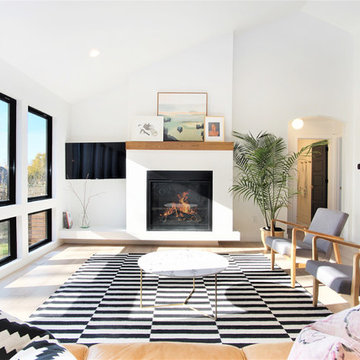
Photo of a large scandinavian formal open concept living room in Grand Rapids with white walls, light hardwood floors, a standard fireplace, a plaster fireplace surround, a wall-mounted tv and beige floor.
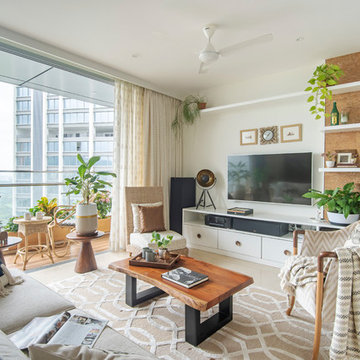
cork wallpaper, house plants, live edge coffee table, modern tropical, scatter cushions, indoor outdoor
This is an example of a tropical living room in Mumbai with white walls, a wall-mounted tv and beige floor.
This is an example of a tropical living room in Mumbai with white walls, a wall-mounted tv and beige floor.
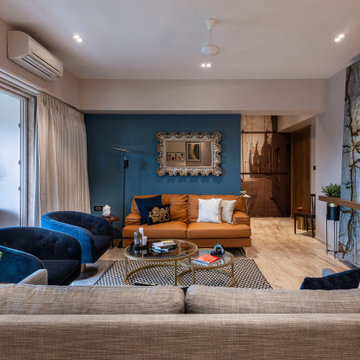
Design ideas for a contemporary living room in Mumbai with blue walls and beige floor.
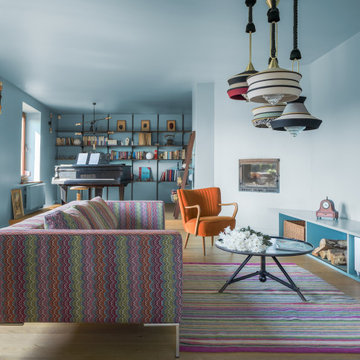
This holistic project involved the design of a completely new space layout, as well as searching for perfect materials, furniture, decorations and tableware to match the already existing elements of the house.
The key challenge concerning this project was to improve the layout, which was not functional and proportional.
Balance on the interior between contemporary and retro was the key to achieve the effect of a coherent and welcoming space.
Passionate about vintage, the client possessed a vast selection of old trinkets and furniture.
The main focus of the project was how to include the sideboard,(from the 1850’s) which belonged to the client’s grandmother, and how to place harmoniously within the aerial space. To create this harmony, the tones represented on the sideboard’s vitrine were used as the colour mood for the house.
The sideboard was placed in the central part of the space in order to be visible from the hall, kitchen, dining room and living room.
The kitchen fittings are aligned with the worktop and top part of the chest of drawers.
Green-grey glazing colour is a common element of all of the living spaces.
In the the living room, the stage feeling is given by it’s main actor, the grand piano and the cabinets of curiosities, which were rearranged around it to create that effect.
A neutral background consisting of the combination of soft walls and
minimalist furniture in order to exhibit retro elements of the interior.
Long live the vintage!
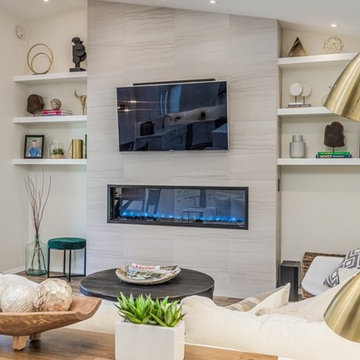
At our San Salvador project, we did a complete kitchen remodel, redesigned the fireplace in the living room and installed all new porcelain wood-looking tile throughout.
Before the kitchen was outdated, very dark and closed in with a soffit lid and old wood cabinetry. The fireplace wall was original to the home and needed to be redesigned to match the new modern style. We continued the porcelain tile from an earlier phase to go into the newly remodeled areas. We completely removed the lid above the kitchen, creating a much more open and inviting space. Then we opened up the pantry wall that previously closed in the kitchen, allowing a new view and creating a modern bar area.
The young family wanted to brighten up the space with modern selections, finishes and accessories. Our clients selected white textured laminate cabinetry for the kitchen with marble-looking quartz countertops and waterfall edges for the island with mid-century modern barstools. For the backsplash, our clients decided to do something more personalized by adding white marble porcelain tile, installed in a herringbone pattern. In the living room, for the new fireplace design we moved the TV above the firebox for better viewing and brought it all the way up to the ceiling. We added a neutral stone-looking porcelain tile and floating shelves on each side to complete the modern style of the home.
Our clients did a great job furnishing and decorating their house, it almost felt like it was staged which we always appreciate and love.
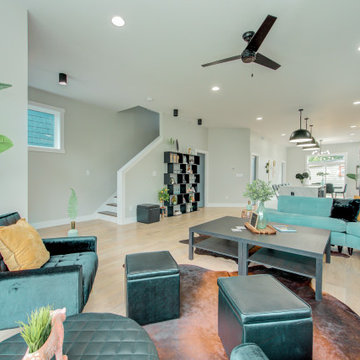
Design ideas for a mid-sized contemporary formal open concept living room in Indianapolis with grey walls, light hardwood floors, no fireplace, no tv and beige floor.
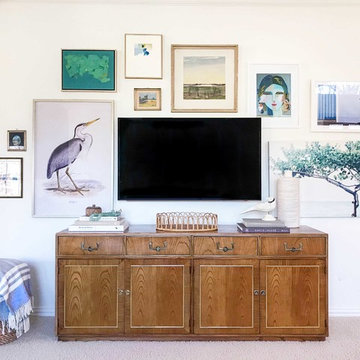
We used art to de-emphasize the television in this family living space.
Design ideas for a mid-sized transitional open concept living room in Dallas with white walls, carpet, a wall-mounted tv and beige floor.
Design ideas for a mid-sized transitional open concept living room in Dallas with white walls, carpet, a wall-mounted tv and beige floor.
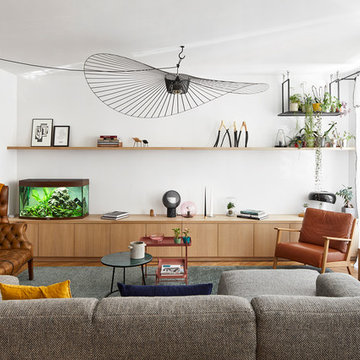
Design ideas for a mid-sized contemporary open concept living room in Paris with white walls, light hardwood floors, no fireplace, no tv and beige floor.
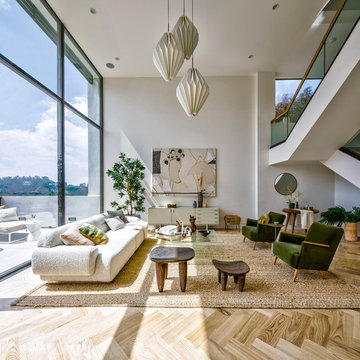
aluminum windows, glass railing, herringbone wood floors, modern furniture, modern living, pendant light
This is an example of a contemporary open concept living room in Los Angeles with white walls, light hardwood floors and beige floor.
This is an example of a contemporary open concept living room in Los Angeles with white walls, light hardwood floors and beige floor.
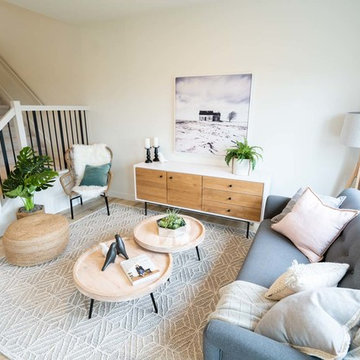
Design ideas for a mid-sized scandinavian open concept living room in Edmonton with white walls, light hardwood floors, no fireplace, no tv and beige floor.
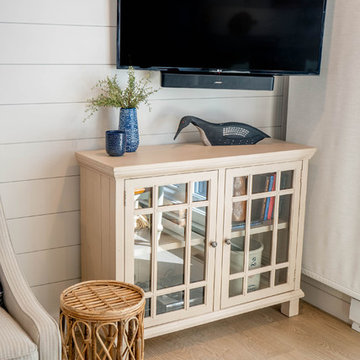
Design ideas for a large beach style enclosed living room in Other with white walls, light hardwood floors, beige floor, no fireplace and a wall-mounted tv.
Living Room Design Photos with Beige Floor and Pink Floor
7