Living Room Design Photos with Beige Floor and Wallpaper
Refine by:
Budget
Sort by:Popular Today
161 - 180 of 962 photos
Item 1 of 3
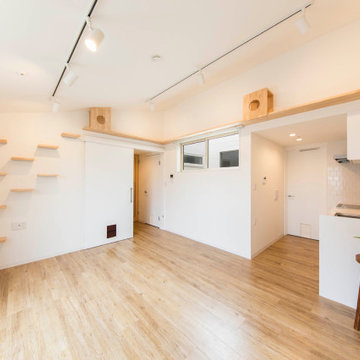
不動前の家
グレーと白の淡いグラディエーションの外観です。
猫と住む、多頭飼いのお住まいです。
株式会社小木野貴光アトリエ一級建築士建築士事務所
https://www.ogino-a.com/
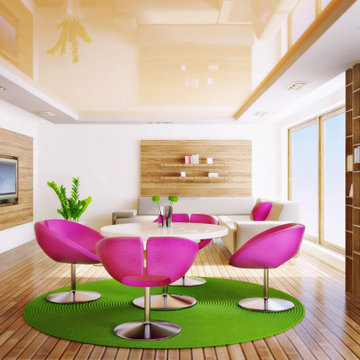
It's time for color! High Gloss ceilings always look great with the added level difference, and yellow is a bold choice that can make your room pop!
This is an example of a large modern open concept living room in Miami with white walls, light hardwood floors, a wall-mounted tv, beige floor and wallpaper.
This is an example of a large modern open concept living room in Miami with white walls, light hardwood floors, a wall-mounted tv, beige floor and wallpaper.
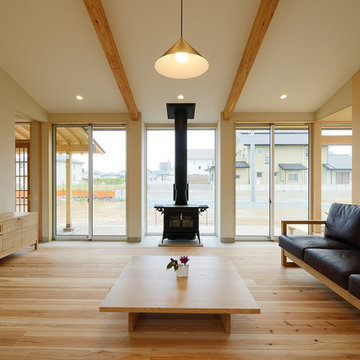
勾配天井、現しにした登り梁、土間の中央に据えられた薪ストーブ、南の全面開口がリビングの大空間を特徴づけています。薪ストーブで暖まりながら孫の子守り、そんな生活が想像できそうな二世帯住宅です。
Design ideas for a large scandinavian open concept living room in Other with white walls, medium hardwood floors, a wood stove, a concrete fireplace surround, a wall-mounted tv, beige floor, wallpaper and wallpaper.
Design ideas for a large scandinavian open concept living room in Other with white walls, medium hardwood floors, a wood stove, a concrete fireplace surround, a wall-mounted tv, beige floor, wallpaper and wallpaper.
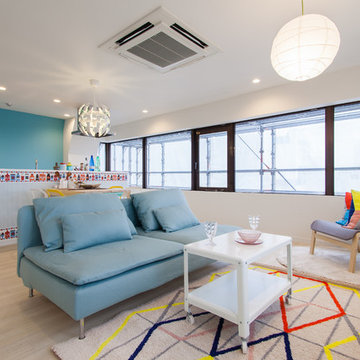
カラフルなインテリアでPOPな感じに。個性的なIKEAの照明もお部屋のアクセントになります。
This is an example of a mid-sized scandinavian open concept living room in Other with white walls, a freestanding tv, beige floor, wallpaper and wallpaper.
This is an example of a mid-sized scandinavian open concept living room in Other with white walls, a freestanding tv, beige floor, wallpaper and wallpaper.
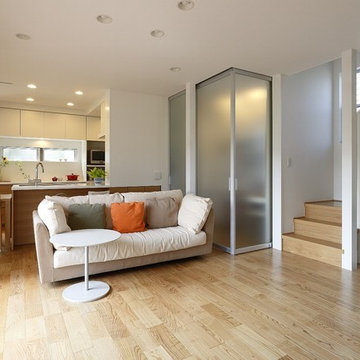
リビングの左にはデッキがあり、正面奥にセミオープンのキッチン。その左横にダイニングがあり、デッキをダイニング-リビング-玄関-和室でコの字型に囲う関係になります。
またキッチンの右横にはスタディコーナーがあり、写真ではポリカーボの引戸で仕切った状態。来客がなければ、開放して使うことになります。
Design ideas for an open concept living room in Tokyo Suburbs with a library, white walls, medium hardwood floors, no fireplace, a freestanding tv, beige floor, wallpaper and wallpaper.
Design ideas for an open concept living room in Tokyo Suburbs with a library, white walls, medium hardwood floors, no fireplace, a freestanding tv, beige floor, wallpaper and wallpaper.
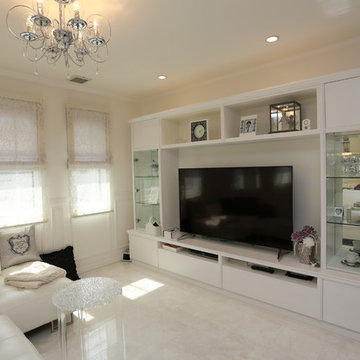
くつろぎと癒しの空間で暮らす
Inspiration for a large traditional formal open concept living room in Other with white walls, plywood floors, no fireplace, beige floor, wallpaper and wallpaper.
Inspiration for a large traditional formal open concept living room in Other with white walls, plywood floors, no fireplace, beige floor, wallpaper and wallpaper.
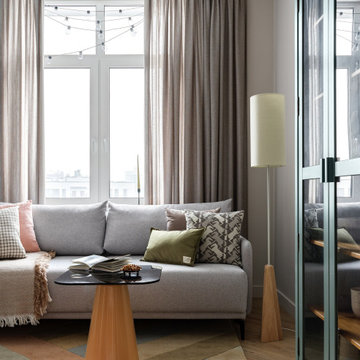
Зона отдыха в гостиной
Small scandinavian living room in Saint Petersburg with a library, grey walls, laminate floors, no tv, beige floor, wallpaper and wallpaper.
Small scandinavian living room in Saint Petersburg with a library, grey walls, laminate floors, no tv, beige floor, wallpaper and wallpaper.
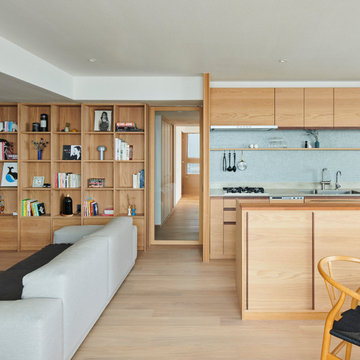
Design ideas for a mid-sized open concept living room in Osaka with a home bar, white walls, light hardwood floors, no fireplace, a wall-mounted tv, beige floor, wallpaper and wallpaper.
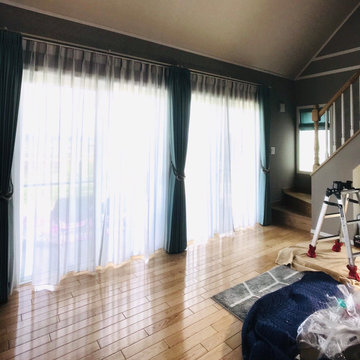
Inspiration for a large scandinavian open concept living room in Other with brown walls, light hardwood floors, no fireplace, a freestanding tv, beige floor, wallpaper and wallpaper.
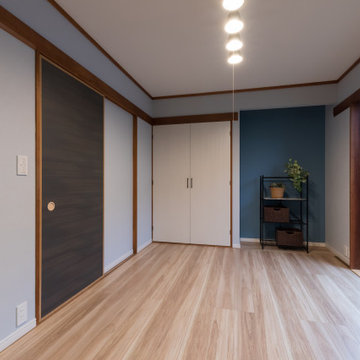
This is an example of a small scandinavian open concept living room in Other with grey walls, plywood floors, beige floor and wallpaper.

enjoy color
壁紙の色を楽しみ、家具やクッションのカラーで調和を整えたリビング
This is an example of a living room in Other with brown walls, plywood floors, a wall-mounted tv, beige floor, wallpaper and wallpaper.
This is an example of a living room in Other with brown walls, plywood floors, a wall-mounted tv, beige floor, wallpaper and wallpaper.
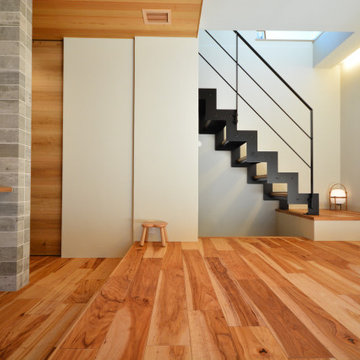
Inspiration for a contemporary open concept living room in Other with a home bar, white walls, medium hardwood floors, no fireplace, no tv, beige floor, wallpaper and wallpaper.
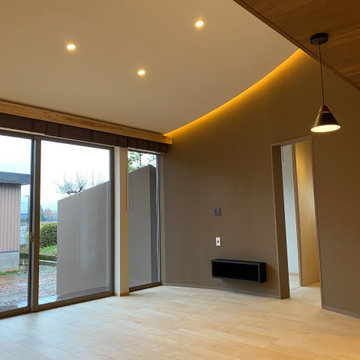
リビングを眺めた写真です。
家族が集まるリビングは勾配天井として開放的な空間としています。
テレビボード側の壁を曲面にして間接照明を仕込むことで優しく家族を包み込むアクセントウォールとしています。
曲面の壁はそのまま屋外へとつながり、その壁はリビングの奥にあるサンルームの物干しスペースを隔てる仕切りとなり、パブリックとプライベートの領域を分ける役割を担っています。
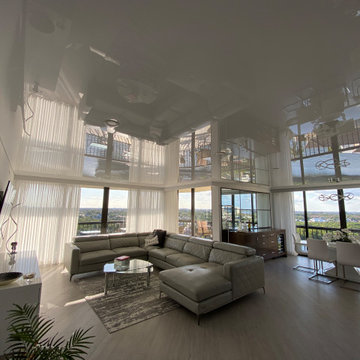
High gloss ceilings in a living room!
Photo of a mid-sized contemporary formal open concept living room in Miami with white walls, light hardwood floors, a wall-mounted tv, beige floor and wallpaper.
Photo of a mid-sized contemporary formal open concept living room in Miami with white walls, light hardwood floors, a wall-mounted tv, beige floor and wallpaper.
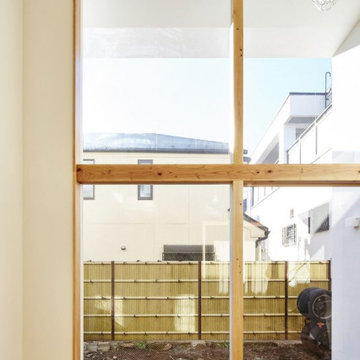
Inspiration for a small modern open concept living room in Tokyo with beige walls, medium hardwood floors, a freestanding tv, beige floor, wallpaper and wallpaper.
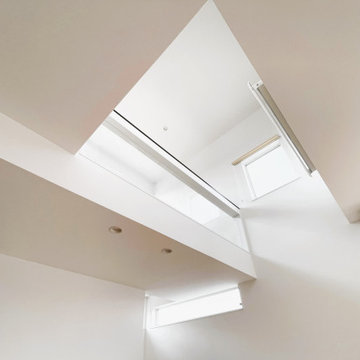
Inspiration for a mid-sized contemporary open concept living room in Fukuoka with white walls, light hardwood floors, a freestanding tv, beige floor, wallpaper and wallpaper.
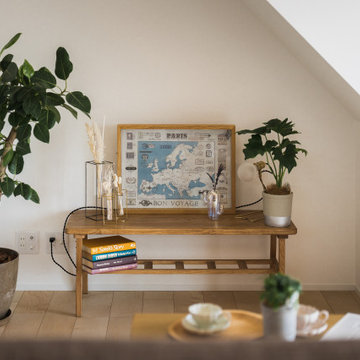
吹抜けのある明るいリビング。
光が全体に入り、気持ちの良い空間です。
ホワイトベース壁紙の中に、木色がマッチ。デコライトやキッチンの壁紙でさり気なく色味や柄をプラス。アーチ開口もあり可愛らしい雰囲気になりました。
小上がり和室もあり、まったり出来る空間もあります。部屋として独立させたいというご季眉宇もあり、引き戸もあります。
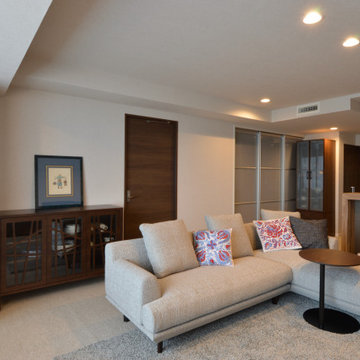
This is an example of a mid-sized modern open concept living room in Tokyo with beige walls, carpet, no fireplace, a freestanding tv, beige floor and wallpaper.
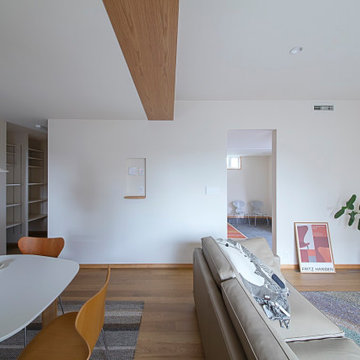
天井にはリビングシアター用に製作した造作収納に設備機器を収納します。天井のアクセントにもなっている。
Photo of a mid-sized scandinavian open concept living room in Other with a library, white walls, light hardwood floors, no fireplace, no tv, beige floor, wallpaper and wallpaper.
Photo of a mid-sized scandinavian open concept living room in Other with a library, white walls, light hardwood floors, no fireplace, no tv, beige floor, wallpaper and wallpaper.
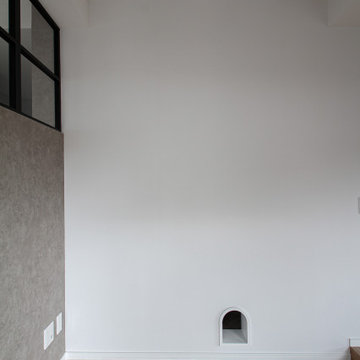
猫穴が洗面所とリビングを繋いでいます。洗面所→リビング→廊下→洗面所と猫の回遊動線になって、猫ちゃんがグルグル廻って楽しんでいます。洗面カウンターの下に、猫のトイレを置いて、猫に快適なホテルの様な、美しい洗面所です。
Inspiration for a mid-sized scandinavian open concept living room in Tokyo with grey walls, medium hardwood floors, no fireplace, no tv, beige floor, wallpaper and wallpaper.
Inspiration for a mid-sized scandinavian open concept living room in Tokyo with grey walls, medium hardwood floors, no fireplace, no tv, beige floor, wallpaper and wallpaper.
Living Room Design Photos with Beige Floor and Wallpaper
9