Living Room Design Photos with Beige Floor and Wallpaper
Refine by:
Budget
Sort by:Popular Today
101 - 120 of 962 photos
Item 1 of 3
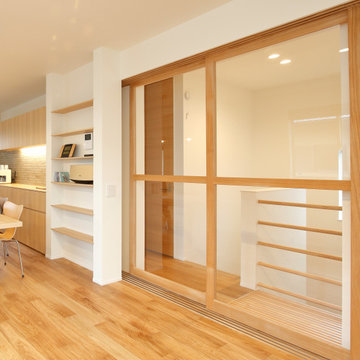
Design ideas for a scandinavian living room in Other with white walls, light hardwood floors, beige floor, wallpaper and wallpaper.
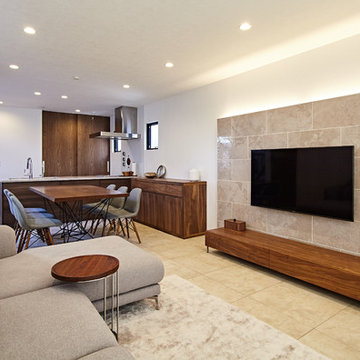
Photographer:sin163 photography
Photo of a mid-sized modern formal open concept living room in Tokyo Suburbs with white walls, porcelain floors, no fireplace, a wall-mounted tv, beige floor, wallpaper and wallpaper.
Photo of a mid-sized modern formal open concept living room in Tokyo Suburbs with white walls, porcelain floors, no fireplace, a wall-mounted tv, beige floor, wallpaper and wallpaper.
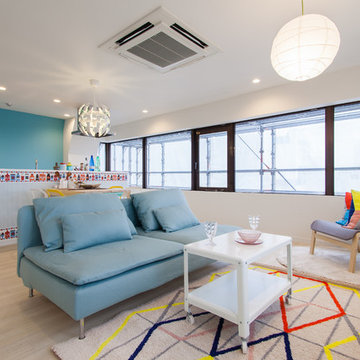
カラフルなインテリアでPOPな感じに。個性的なIKEAの照明もお部屋のアクセントになります。
This is an example of a mid-sized scandinavian open concept living room in Other with white walls, a freestanding tv, beige floor, wallpaper and wallpaper.
This is an example of a mid-sized scandinavian open concept living room in Other with white walls, a freestanding tv, beige floor, wallpaper and wallpaper.
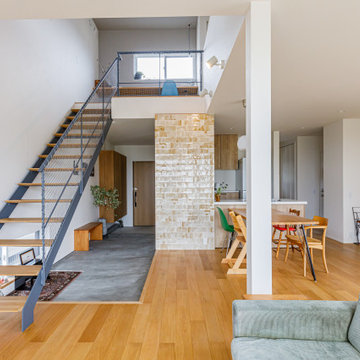
Mid-sized open concept living room in Kobe with white walls, light hardwood floors, no fireplace, a wall-mounted tv, beige floor, wallpaper and wallpaper.
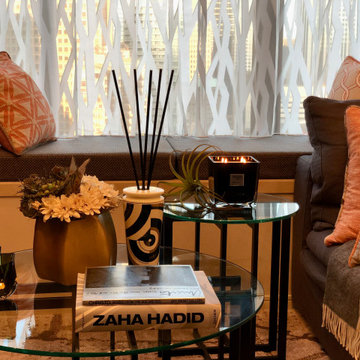
今まで自分でなんとなく好きなものを購入していただけだったが引っ越しにあたり、プロに任せてみようと決意されたお客様。 オレンジがキーカラーということで家具を始め、アート、インテリアアクセサリー、カーテン、クッション、ベンチシート、照明すべてをコーディネートしました。 普段は外食か簡単に食べる程度で料理はほとんどしない、だからダイニングというよりカウンターで十分。リビングをメインに空間設計しました。
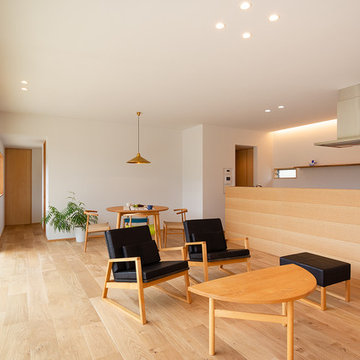
キッチンを軸にシンメトリーに仕上げたLDK空間。南面は庭に向けて約5m巾の大開口を設け、リビングダイニングでくつろいでいる時や、キッチンで調理をしている時にも、庭で遊ぶお子様たちの様子が確認できるようにしました。庭の植栽や、家庭菜園から季節を感じながら過ごすこともできます。空間の中で主役となるキッチンは、オリジナルの一点物です。ナラの突板で仕上げた腰壁で手元を隠しました。キッチンの背面には約4.5mの大きな食器棚を設置し収納量を確保。上方から間接照明で照らすことで、キッチンを特別な空間に演出しています。キッチン両側面からは、それぞれ水廻りやパントリーにアクセスできます。
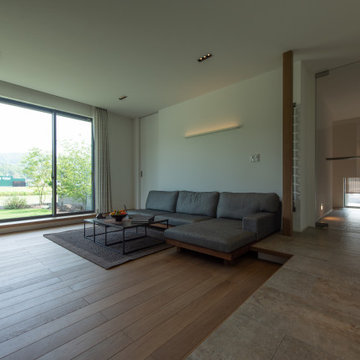
Mid-sized modern open concept living room in Other with a library, white walls, medium hardwood floors, no fireplace, a tile fireplace surround, a freestanding tv, beige floor, wallpaper and wallpaper.
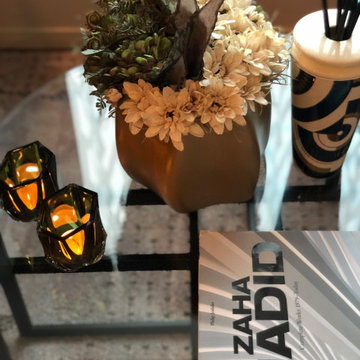
今まで自分でなんとなく好きなものを購入していただけだったが引っ越しにあたり、プロに任せてみようと決意されたお客様。 オレンジがキーカラーということで家具を始め、アート、インテリアアクセサリー、カーテン、クッション、ベンチシート、照明すべてをコーディネートしました。 普段は外食か簡単に食べる程度で料理はほとんどしない、だからダイニングというよりカウンターで十分。リビングをメインに空間設計しました。
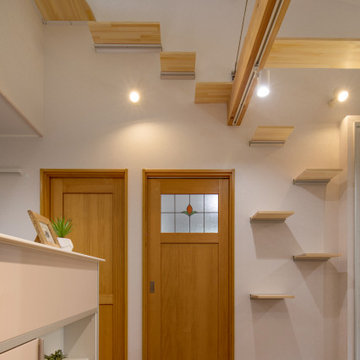
This is an example of a contemporary living room in Other with white walls, light hardwood floors, no fireplace, beige floor, wallpaper and wallpaper.
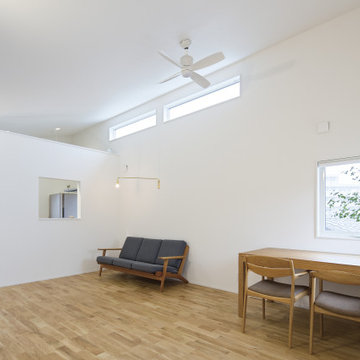
Inspiration for a small scandinavian open concept living room in Yokohama with white walls, a wall-mounted tv, beige floor and wallpaper.
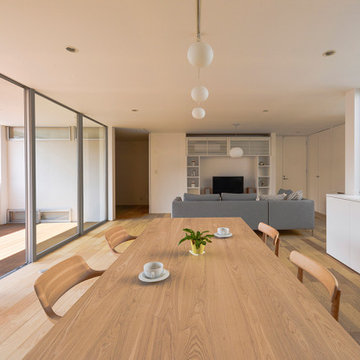
Photo of a large modern open concept living room in Osaka with white walls, light hardwood floors, no fireplace, a freestanding tv, beige floor and wallpaper.
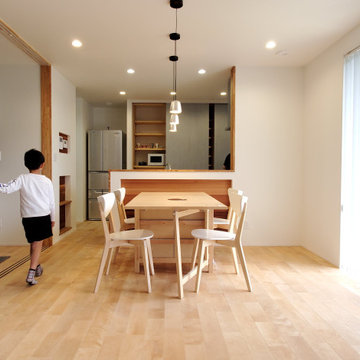
天井いっぱいの建具を閉めると玄関とLDKを区画することができます。
Inspiration for a small scandinavian open concept living room in Other with white walls, light hardwood floors, no fireplace, beige floor, wallpaper and wallpaper.
Inspiration for a small scandinavian open concept living room in Other with white walls, light hardwood floors, no fireplace, beige floor, wallpaper and wallpaper.
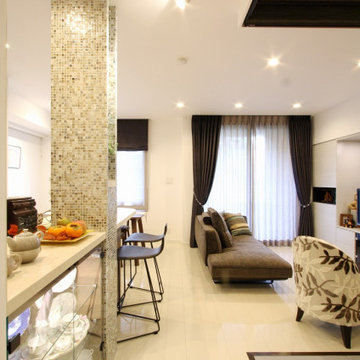
リビングは白系のフローリングにした事で、空間が明るく、広く感じるようになりました。また、元々設置されていた天井埋込エアコンを壁掛けエアコンに変更する事で、天井高を高くとり、より広がりを感じられる空間になりました。
Large open concept living room in Tokyo with white walls, light hardwood floors, beige floor, wallpaper and wallpaper.
Large open concept living room in Tokyo with white walls, light hardwood floors, beige floor, wallpaper and wallpaper.
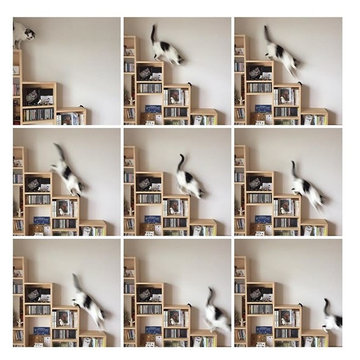
限られた空間の中に人間用の家具と猫用の家具を両方置くと窮屈で結局人も猫も寛げない空間になってしまいがち。
また、既製の猫用家具には過剰なデザインのものも多く、寸法なども当然合わないのでDIYで作ることにした。
人間用の家具(テレビ台、本棚、飾り棚)と猫用の家具を兼用する作りにすることで空間もすっきり、人も猫も寛げる。
こちらは21mm厚のシナランバーで製作したキャットステップ。一段の段差は35cm程度。幅は空間の都合上18cmとやや狭いが我が家の猫たちは特に落下するようなこともなく問題なく使用している。ちなみに写真中の猫は当時15歳のシニア猫。
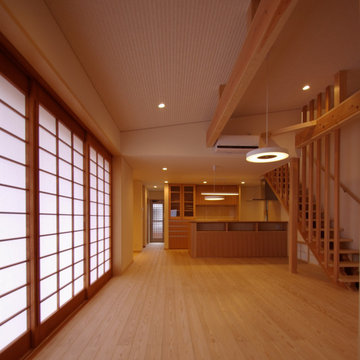
3本引きの大きな障子と木製ガラス戸とが一気に全面開放でき、芝生の庭と繋がれることが特徴となった若い家族のためのローコスト住宅である。広い敷地を余すことなく、のびのびと配置された建築に対して、今では庭の植栽が全てを覆い隠すほどに成長し、自然と建築との一体化が日ごとに進んでいる。
Design ideas for a small asian formal open concept living room in Other with beige walls, light hardwood floors, no fireplace, a tile fireplace surround, a built-in media wall, beige floor, wallpaper and wallpaper.
Design ideas for a small asian formal open concept living room in Other with beige walls, light hardwood floors, no fireplace, a tile fireplace surround, a built-in media wall, beige floor, wallpaper and wallpaper.
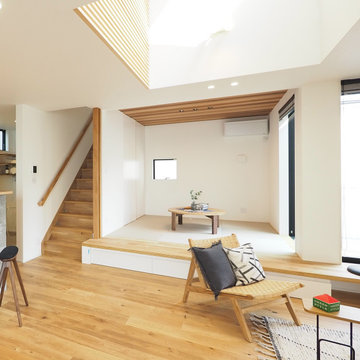
小上がりのタタミコーナー。ソファ代わりにベンチのように腰かけて。窓の向こうはウッドデッキ。内と外を繋ぎます。
Inspiration for a mid-sized asian formal open concept living room in Other with white walls, medium hardwood floors, no fireplace, a freestanding tv, beige floor, wallpaper and wallpaper.
Inspiration for a mid-sized asian formal open concept living room in Other with white walls, medium hardwood floors, no fireplace, a freestanding tv, beige floor, wallpaper and wallpaper.
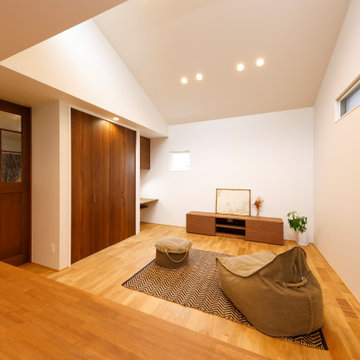
ブルーブラック×レッドシダーの外観。
キッチンダイニングの一体感あるコの字の造作家具や、勾配天井が開放的なLDK空間。WIC~洗面~サンルーム~脱衣室など水回りの動線計画にもこだわったオーナー様だけの特別な住まい。
Design ideas for a mid-sized modern formal enclosed living room in Other with white walls, light hardwood floors, no fireplace, a freestanding tv, beige floor, wallpaper and wallpaper.
Design ideas for a mid-sized modern formal enclosed living room in Other with white walls, light hardwood floors, no fireplace, a freestanding tv, beige floor, wallpaper and wallpaper.
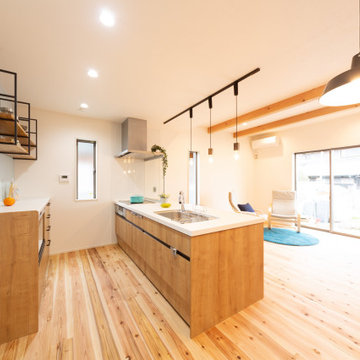
内装は奥様の好きな北欧系でまとめました。外観の和風な雰囲気とがらりと変わります。
Design ideas for a scandinavian open concept living room in Kobe with white walls, medium hardwood floors, no fireplace, a freestanding tv, beige floor, wallpaper and wallpaper.
Design ideas for a scandinavian open concept living room in Kobe with white walls, medium hardwood floors, no fireplace, a freestanding tv, beige floor, wallpaper and wallpaper.
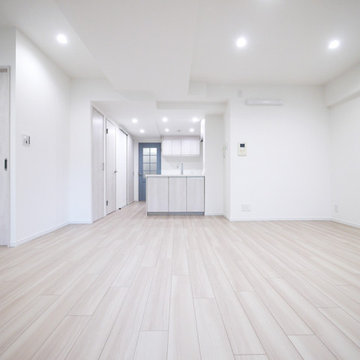
明るく開放的なリビングダイニングに。
床暖房も設置しました。
This is an example of a scandinavian open concept living room in Tokyo with white walls, plywood floors, beige floor, wallpaper and wallpaper.
This is an example of a scandinavian open concept living room in Tokyo with white walls, plywood floors, beige floor, wallpaper and wallpaper.
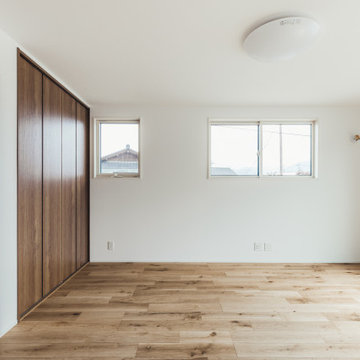
ダイニングとは別の空間に造られたリビングルームです。ゆったりと家族団欒できる場合になりました。収納もでき、綺麗好きの奥様にはピッタリねリビングです。
Inspiration for an asian enclosed living room in Other with white walls, plywood floors, beige floor, wallpaper and wallpaper.
Inspiration for an asian enclosed living room in Other with white walls, plywood floors, beige floor, wallpaper and wallpaper.
Living Room Design Photos with Beige Floor and Wallpaper
6