Living Room Design Photos with Beige Walls and a Built-in Media Wall
Refine by:
Budget
Sort by:Popular Today
81 - 100 of 7,191 photos
Item 1 of 3
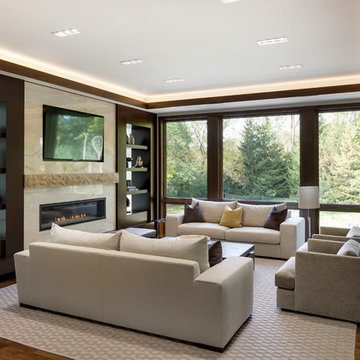
photos by Spacecrafting
Photo of a mid-sized contemporary enclosed living room in Minneapolis with beige walls, dark hardwood floors, a ribbon fireplace, a stone fireplace surround, a built-in media wall and brown floor.
Photo of a mid-sized contemporary enclosed living room in Minneapolis with beige walls, dark hardwood floors, a ribbon fireplace, a stone fireplace surround, a built-in media wall and brown floor.
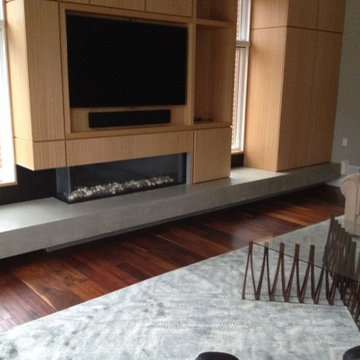
Inspiration for a large contemporary enclosed living room in Philadelphia with beige walls, a ribbon fireplace, a wood fireplace surround, a built-in media wall, brown floor and dark hardwood floors.
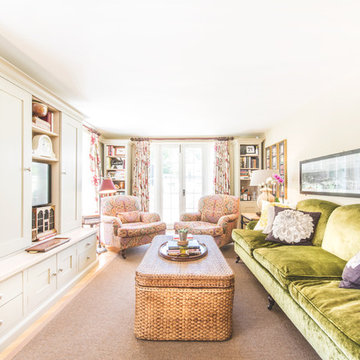
Stanford Wood Cottage extension and conversion project by Absolute Architecture. Photos by Jaw Designs, Kitchens and joinery by Ben Heath.
This is an example of a small traditional enclosed living room in Berkshire with beige walls, light hardwood floors and a built-in media wall.
This is an example of a small traditional enclosed living room in Berkshire with beige walls, light hardwood floors and a built-in media wall.
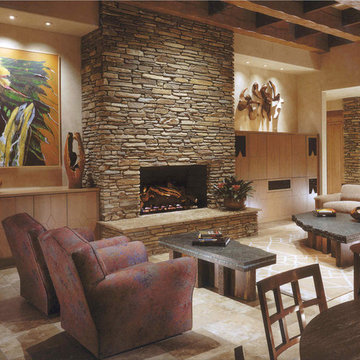
Comfortable and elegant, this living room has several conversation areas. The various textures include stacked stone columns, copper-clad beams exotic wood veneers, metal and glass.
Project designed by Susie Hersker’s Scottsdale interior design firm Design Directives. Design Directives is active in Phoenix, Paradise Valley, Cave Creek, Carefree, Sedona, and beyond.
For more about Design Directives, click here: https://susanherskerasid.com/
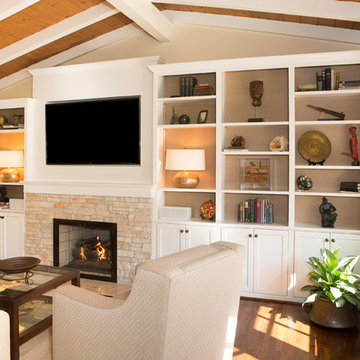
Bookshelves flank the recessed TV and display the clients art and artifacts. Custom upholstery pieces were made specifically for the space. A new stone fireplace adds charm to the cozy living room. A window seat looking out to the front yard brings in orange and rust colors. The cocktail table was made by the client’s son and refinished to work in the space. The ceiling was original to the home as are the wood floors. The wall between the kitchen and the living room was removed to open up the space for a more open floor plan. Lighting in the bookshelves and custom roman shades add softness and interest to the inviting living room. Photography by: Erika Bierman
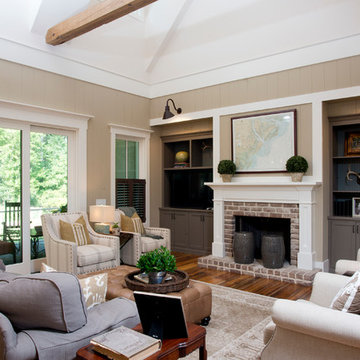
Design ideas for a country formal enclosed living room in Charleston with beige walls, medium hardwood floors, a standard fireplace, a brick fireplace surround and a built-in media wall.
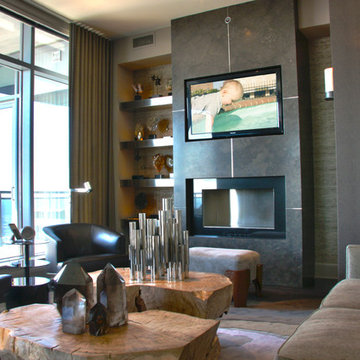
This unique system, on the 43rd floor of a Buckhead condo, had some distinct challenges, but it came together beautifully! The system features full automation including shades and curtains, multiple A/V setups, and gorgeous lighting, all backed by the stunning view of Atlanta. One of the most phenomenal features of this project is the in-ceiling dropdown screen in the Master Bedroom. This project is easily classified as one of the most elegant systems in this Buckhead highrise.
Jason Robinson © 2014
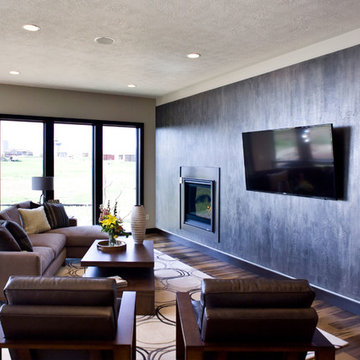
(c) Cipher Imaging Architectural Photography
This is an example of a small modern formal open concept living room in Other with beige walls, medium hardwood floors, a standard fireplace, a wood fireplace surround, a built-in media wall and brown floor.
This is an example of a small modern formal open concept living room in Other with beige walls, medium hardwood floors, a standard fireplace, a wood fireplace surround, a built-in media wall and brown floor.
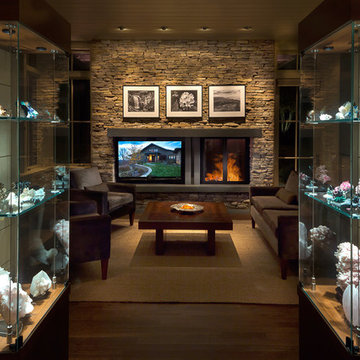
Tucked into a hillside, this mountain modern house looks to blend in with its surroundings and take advantage of spectacular mountain views. Outdoor terraces and porches connect and expand the living areas to the landscape, while thoughtful placement of windows provide a visual connection to the outdoors. The home’s green building features include solar hot water panels, rainwater cisterns, high-efficiency insulation and FSC certified cedar shingles and interior doors. The home is Energy Star and GreenBuilt NC certified.
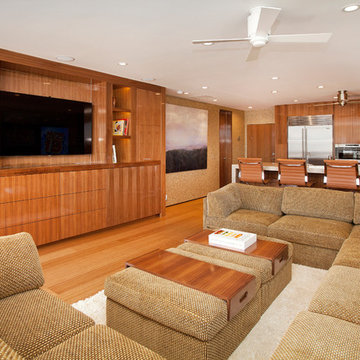
Mid-sized contemporary open concept living room in Orange County with beige walls, medium hardwood floors, a built-in media wall and no fireplace.
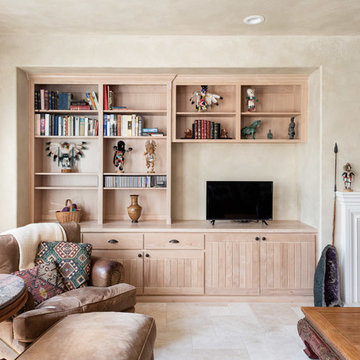
©2018 Sligh Cabinets, Inc. | Custom Cabinetry by Sligh Cabinets, Inc.
Inspiration for a mid-sized open concept living room in San Luis Obispo with beige walls, limestone floors, a standard fireplace, a wood fireplace surround, a built-in media wall and beige floor.
Inspiration for a mid-sized open concept living room in San Luis Obispo with beige walls, limestone floors, a standard fireplace, a wood fireplace surround, a built-in media wall and beige floor.
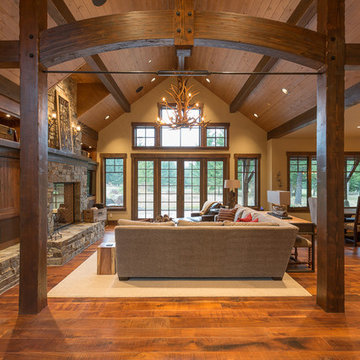
Design ideas for a country open concept living room in Seattle with beige walls, medium hardwood floors, a standard fireplace, a stone fireplace surround, a built-in media wall and brown floor.
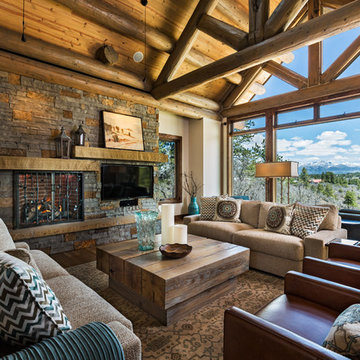
mountain house with log trusses, stacked stone fireplace and clean-lined furnishings
Large country open concept living room in Albuquerque with beige walls, medium hardwood floors, a wood stove, a stone fireplace surround and a built-in media wall.
Large country open concept living room in Albuquerque with beige walls, medium hardwood floors, a wood stove, a stone fireplace surround and a built-in media wall.
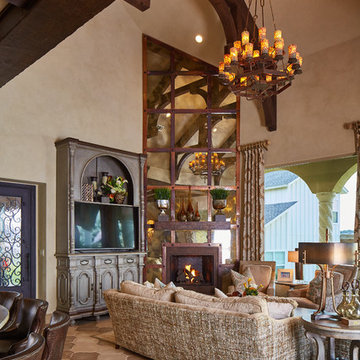
Photo of an expansive mediterranean formal open concept living room in Dallas with beige walls, ceramic floors, a corner fireplace, a tile fireplace surround and a built-in media wall.
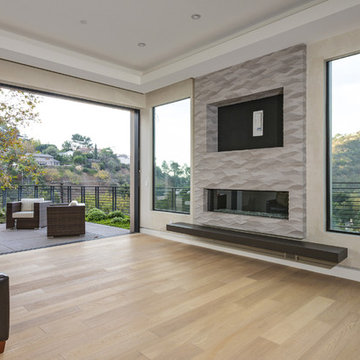
Expansive modern open concept living room in Los Angeles with beige walls, light hardwood floors, a ribbon fireplace, a plaster fireplace surround, a built-in media wall and brown floor.
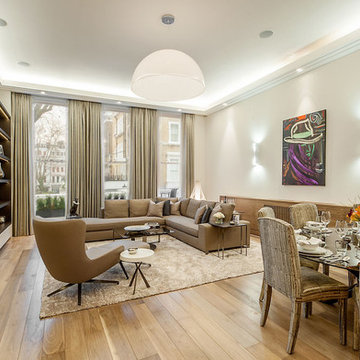
Contemporary living room in London with beige walls, medium hardwood floors and a built-in media wall.
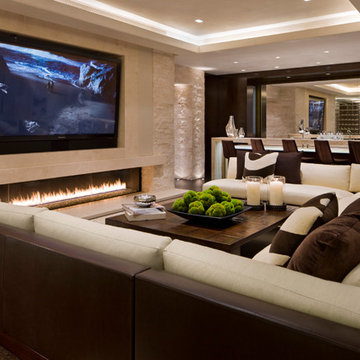
Entertainment is the name of the game in this living room, which features a room-length bar, 3-sided sectional sofa, built-in media wall, and a statement-making custom gas linear fireplace.
(Photo credit: Marlow Photography)
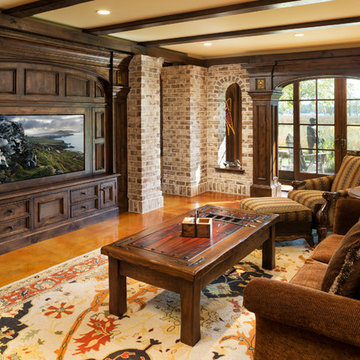
Architect: DeNovo Architects, Interior Design: Sandi Guilfoil of HomeStyle Interiors, Landscape Design: Yardscapes, Photography by James Kruger, LandMark Photography
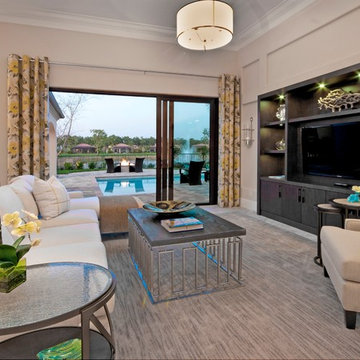
The Giulia is a maintenance-free Villa. The particular Giulia conveyed has a strong European influence in its architectural design. The Giulia features a Great Room floor plan with three bedrooms, three baths and a study or bonus room included in the 2,534 sq. ft. design. Overall, the home includes more than 4,000 sq. ft. of total area.
Image ©Advanced Photography Specialists
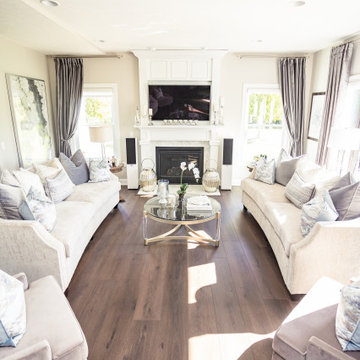
A rich, even, walnut tone with a smooth finish. This versatile color works flawlessly with both modern and classic styles.
Inspiration for a large traditional formal open concept living room in Columbus with beige walls, vinyl floors, a standard fireplace, a plaster fireplace surround, a built-in media wall and brown floor.
Inspiration for a large traditional formal open concept living room in Columbus with beige walls, vinyl floors, a standard fireplace, a plaster fireplace surround, a built-in media wall and brown floor.
Living Room Design Photos with Beige Walls and a Built-in Media Wall
5