Living Room Design Photos with Beige Walls and a Concealed TV
Refine by:
Budget
Sort by:Popular Today
121 - 140 of 2,288 photos
Item 1 of 3
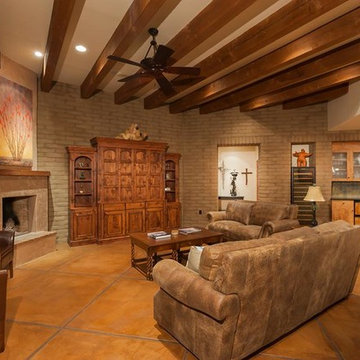
This is a custom home that was designed and built by a super Tucson team. We remember walking on the dirt lot thinking of what would one day grow from the Tucson desert. We could not have been happier with the result.
This home has a Southwest feel with a masculine transitional look. We used many regional materials and our custom millwork was mesquite. The home is warm, inviting, and relaxing. The interior furnishings are understated so as to not take away from the breathtaking desert views.
The floors are stained and scored concrete and walls are a mixture of plaster and masonry.
Christopher Bowden Photography http://christopherbowdenphotography.com/
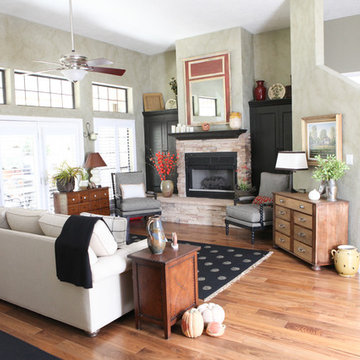
Inspiration for a mid-sized traditional open concept living room in San Diego with beige walls, medium hardwood floors, a standard fireplace, a brick fireplace surround, a concealed tv and brown floor.
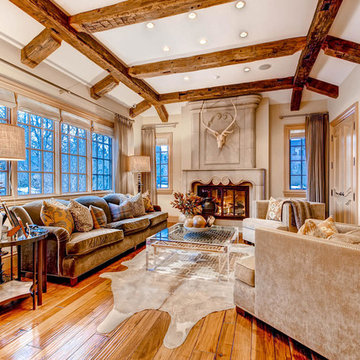
Design ideas for a large traditional formal open concept living room in Denver with beige walls, medium hardwood floors, a standard fireplace and a concealed tv.
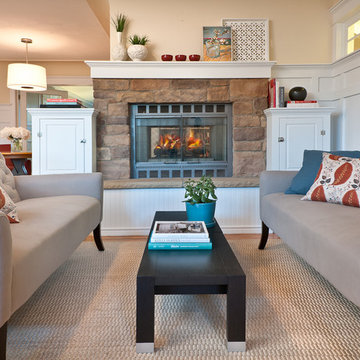
Photo of a mid-sized contemporary open concept living room in Los Angeles with beige walls, medium hardwood floors, a standard fireplace and a concealed tv.
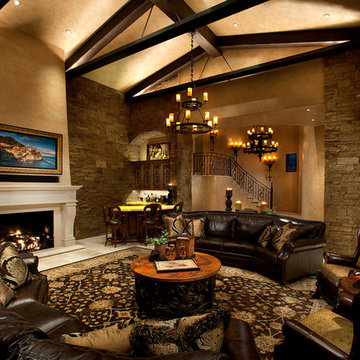
Dino Tonn
Mediterranean open concept living room in Phoenix with beige walls, a standard fireplace, a stone fireplace surround and a concealed tv.
Mediterranean open concept living room in Phoenix with beige walls, a standard fireplace, a stone fireplace surround and a concealed tv.
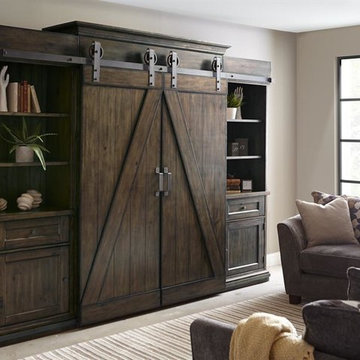
MAGNUSSEN – Harper Farm
Sliding pine barn board doors in the Harper Farm collection create a unique rustic wall system which would easily be as at home in an industrial setting as down on the farm. Executed in a Warm Pine finish on pine veneers and solids, this entertainment unit boasts open and closed storage as well as adjustable shelves and pullout bin-style drawers to meet every media need. Complete with Magnussen’s attention to every detail, pier units feature LED lights and felt lined drawers while wire management and levelers are also included. All these details plus board and batten design showcase an ingenious metal rail sliding door system which add up to the perfectly designed media wall.
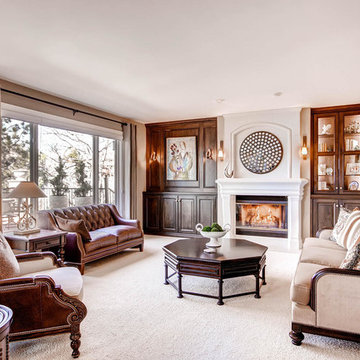
Design ideas for a mid-sized traditional formal loft-style living room in DC Metro with beige walls, carpet, a standard fireplace and a concealed tv.
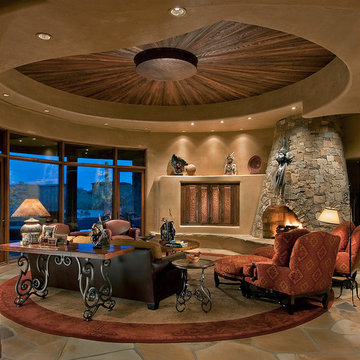
Mark Boisclair - Photography
Terry Kilbane - Architecture,
Traditional Southwest home with round living room.
Project designed by Susie Hersker’s Scottsdale interior design firm Design Directives. Design Directives is active in Phoenix, Paradise Valley, Cave Creek, Carefree, Sedona, and beyond.
For more about Design Directives, click here: https://susanherskerasid.com/
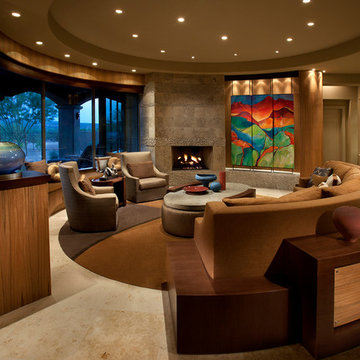
Anita Lang - IMI Design - Scottsdale, AZ
Design ideas for a large contemporary open concept living room in Phoenix with a standard fireplace, beige walls and a concealed tv.
Design ideas for a large contemporary open concept living room in Phoenix with a standard fireplace, beige walls and a concealed tv.
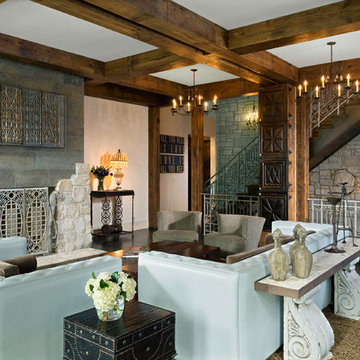
This large, luxurious space is flexible for frequent entertaining while still fostering a sense of intimacy. The desire was for it to feel like it had always been there. With a thoughtful combination of vintage pieces, reclaimed materials adjacent to contemporary furnishings, textures and lots of ingenuity the masterpiece comes together flawlessly.
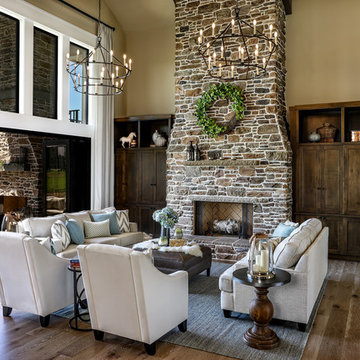
In the heart of the home, the great room sits under luxurious 20’ ceilings rough hewn cladded cedar crossbeams that bring the outdoors in. A catwalk overlooks the space, which includes a beautiful floor-to-ceiling stone fireplace, wood beam ceilings, elegant twin chandeliers, and golf course views.
For more photos of this project visit our website: https://wendyobrienid.com.
Photography by Valve Interactive: https://valveinteractive.com/
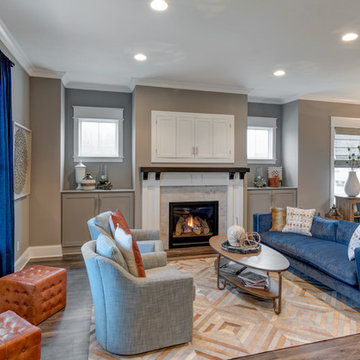
The crown moulding give a touch of elegance and visual appeal. It really pulls the room together for a clean and sophisticated look.
Photo by: Thomas Graham
Interior Design by: Everything Home Designs
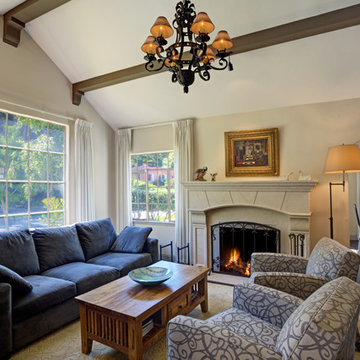
View of restored living room with new fireplace surround, new lighting, new hand scraped flooring and restored plaster.
Mitchell Shenker Photographer
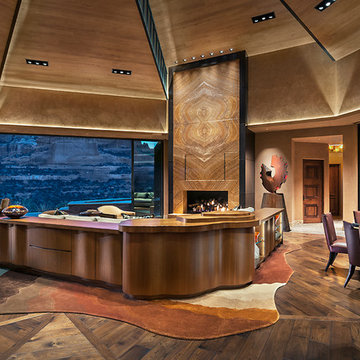
Enormous Great room with book matched, slab onyx fireplace, octagonal shape.
Photo Mark Boisclair
Architecture: Kilbane ARchitects
Contractor: Joel Detar
Interior Design: Susie Hersker and Elaine Ryckman
Sculpture: Gary Slater
Project designed by Susie Hersker’s Scottsdale interior design firm Design Directives. Design Directives is active in Phoenix, Paradise Valley, Cave Creek, Carefree, Sedona, and beyond.
For more about Design Directives, click here: https://susanherskerasid.com/
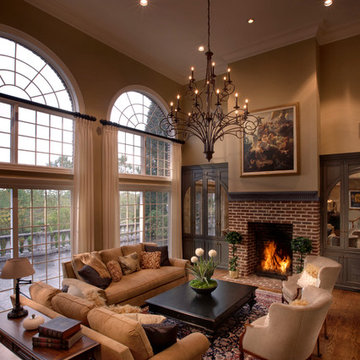
Peter Leach Photography
Premier Custom-Built Cabinetry
Design ideas for a large traditional open concept living room in Other with beige walls, a standard fireplace, a brick fireplace surround, a concealed tv, medium hardwood floors and brown floor.
Design ideas for a large traditional open concept living room in Other with beige walls, a standard fireplace, a brick fireplace surround, a concealed tv, medium hardwood floors and brown floor.
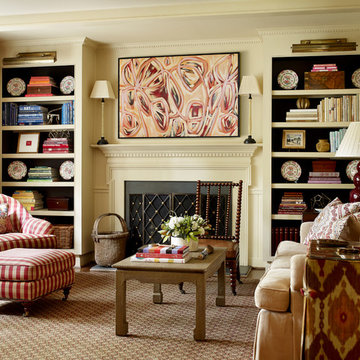
Emily Followill
Design ideas for a mid-sized traditional living room in Charlotte with a library, beige walls, a standard fireplace, carpet, a concealed tv and a wood fireplace surround.
Design ideas for a mid-sized traditional living room in Charlotte with a library, beige walls, a standard fireplace, carpet, a concealed tv and a wood fireplace surround.
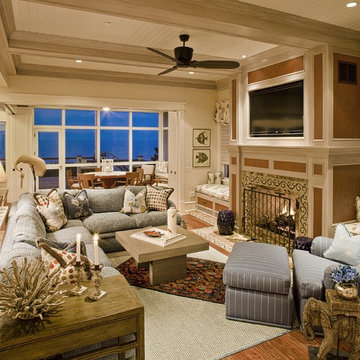
Inspiration for a large beach style living room in Philadelphia with beige walls, medium hardwood floors, a standard fireplace, a stone fireplace surround and a concealed tv.
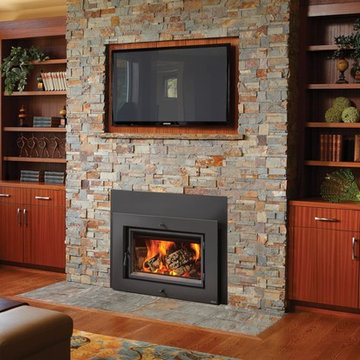
The Large Flush Wood Hybrid-Fyre™ Insert from FireplaceX is the cleanest burning, most efficient, large wood insert in the world! This insert burns so clean that it produces only 0.58 grams of emissions per hour and tests at over 80% efficiency. Its revolutionary Hybrid-Fyre™ technology is what makes for an incredibly clean burn that emits virtually no smoke or carbon monoxide, all while saving you money and trips to the wood pile.
The Large Flush Wood Hybrid-Fyre™ Insert is approved to fit large zero clearance and masonry fireplaces with its 19 inch depth and 3 cubic foot firebox. It features a huge fire viewing area that comes available with decorative rectangular and arched door options. It also includes concealed twin 90 CFM convection fans that powerfully heat up to 2,500 square feet, while producing burn times of up to 12 hours.
Photo by Travis Industries.
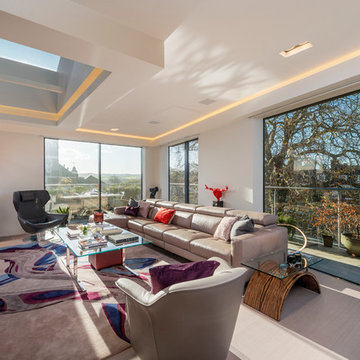
Richard Downer
We were winners in a limited architectural competition for the design of a stunning new penthouse apartment, described as one of the most sought after and prestigious new residential properties in Devon.
Our brief was to create an exceptional modern home of the highest design standards. Entrance into the living areas is through a huge glazed pivoting doorway with minimal profile glazing which allows natural daylight to spill into the entrance hallway and gallery which runs laterally through the apartment.
A huge glass skylight affords sky views from the living area, with a dramatic polished plaster fireplace suspended within it. Sliding glass doors connect the living spaces to the outdoor terrace, designed for both entertainment and relaxation with a planted green walls and water feature and soft lighting from contemporary lanterns create a spectacular atmosphere with stunning views over the city.
The design incorporates a number of the latest innovations in home automation and audio visual and lighting technologies including automated blinds, electro chromic glass, pop up televisions, picture lift mechanisms, lutron lighting controls to name a few.
The design of this outstanding modern apartment creates harmonised spaces using a minimal palette of materials and creates a vibrant, warm and unique home
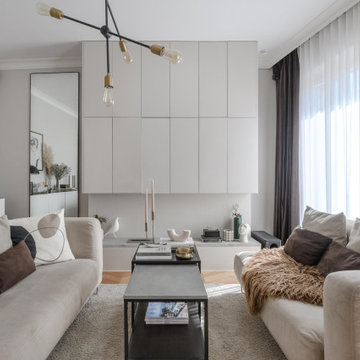
Salon conviviale et cosy avec deux petits canapés qui se font face. Un meuble sur mesure pour cacher la télé.
Inspiration for a small contemporary living room in Marseille with beige walls, light hardwood floors and a concealed tv.
Inspiration for a small contemporary living room in Marseille with beige walls, light hardwood floors and a concealed tv.
Living Room Design Photos with Beige Walls and a Concealed TV
7