Living Room Design Photos with Beige Walls and a Concealed TV
Refine by:
Budget
Sort by:Popular Today
161 - 180 of 2,288 photos
Item 1 of 3
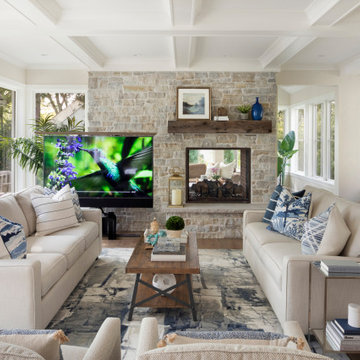
The centerpiece of this living room is the 2 sided fireplace, shared with the Sunroom. The coffered ceilings help define the space within the Great Room concept and the neutral furniture with pops of color help give the area texture and character. The stone on the fireplace is called Blue Mountain and was over-grouted in white. The concealed fireplace rises from inside the floor to fill in the space on the left of the fireplace while in use.
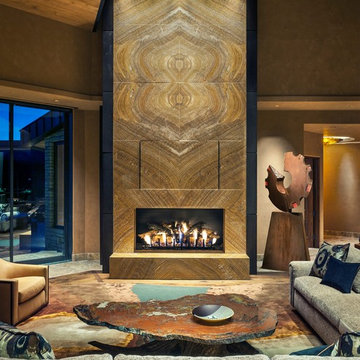
Fabulous 17' tall fireplace with 4-way quad book matched onyx. The pattern matches on sides and hearth, as well as when TV doors are open.
Venetian plaster walls, wood ceiling, hardwood floor with stone tile border, Petrified wood coffee table, custom handmade rug,
Slab stone fabrication by Stockett Tile and Granite
Architecture: Kilbane Architects, Scottsdale
Contractor: Joel Detar
Sculpture: Slater Sculpture, Phoenix
Interior Design: Susie Hersker and Elaine Ryckman
Project designed by Susie Hersker’s Scottsdale interior design firm Design Directives. Design Directives is active in Phoenix, Paradise Valley, Cave Creek, Carefree, Sedona, and beyond.
For more about Design Directives, click here: https://susanherskerasid.com/
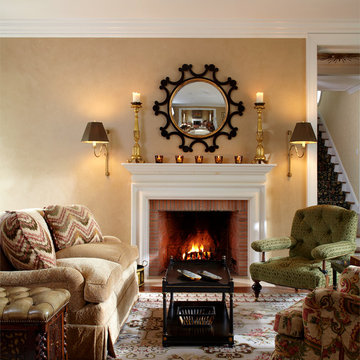
Rich colors and suede like wall finishes envelope this fireside seating area in an elegant Living Room Photo by Phillip Ennis
This is an example of a large traditional formal enclosed living room in New York with beige walls, carpet, a standard fireplace, a stone fireplace surround and a concealed tv.
This is an example of a large traditional formal enclosed living room in New York with beige walls, carpet, a standard fireplace, a stone fireplace surround and a concealed tv.

Mid-sized transitional formal enclosed living room in Cheshire with beige walls, medium hardwood floors, a wood stove, a wood fireplace surround, a concealed tv and black floor.
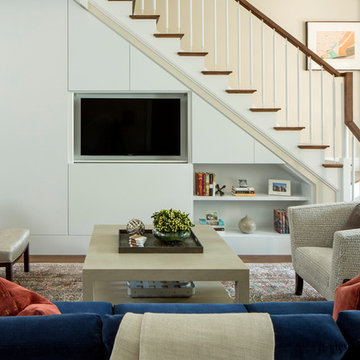
TEAM
Interior Design: LDa Architecture & Interiors
Millworker: WoodLab
Photographer: Sean Litchfield Photography
This is an example of a mid-sized transitional open concept living room in Boston with beige walls, medium hardwood floors, a standard fireplace, a stone fireplace surround, a concealed tv and brown floor.
This is an example of a mid-sized transitional open concept living room in Boston with beige walls, medium hardwood floors, a standard fireplace, a stone fireplace surround, a concealed tv and brown floor.
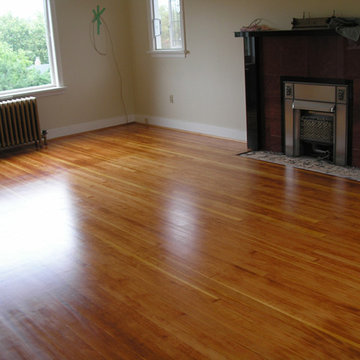
Design ideas for a large transitional open concept living room in Vancouver with beige walls, light hardwood floors, a standard fireplace, a tile fireplace surround, a concealed tv and brown floor.
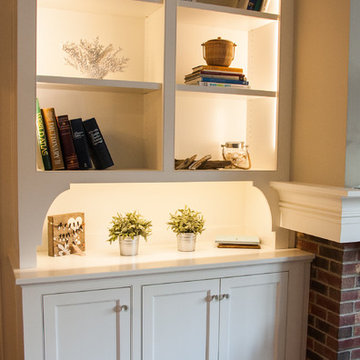
Kelley Raffaele
Photo of a mid-sized traditional open concept living room in Portland Maine with a home bar, beige walls, medium hardwood floors, a standard fireplace, a brick fireplace surround and a concealed tv.
Photo of a mid-sized traditional open concept living room in Portland Maine with a home bar, beige walls, medium hardwood floors, a standard fireplace, a brick fireplace surround and a concealed tv.
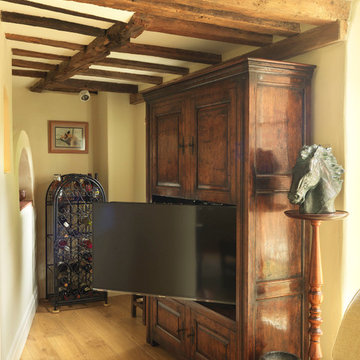
This traditional sitting room has an oak floor with a tv cabinet and console table from Bylaw Furniture. The tv is on a bracket which allows the tv to be pivoted for comfortable viewing from the sofas. The sofas are by the Sofa and Chair company, and are teamed with a bespoke upholstered ottoman. The curtains are in James Hare Orissa Silk, teamed with Bradley Collection curtain poles. The inglenook fireplace houses a wood burner, and the oak lintel creates a traditional feel to this room. The original oak beams in the ceiling ensures this space is intimate for entertaining. Photos by Steve Russell Studios
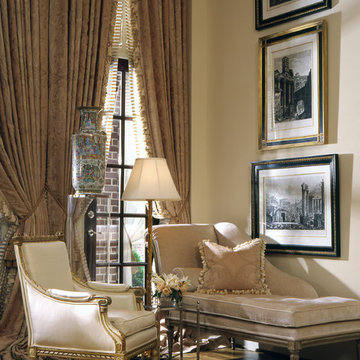
This sophisticated corner invites conversation!
Chris Little Photography
Expansive traditional formal open concept living room in Atlanta with beige walls, dark hardwood floors, a standard fireplace, a stone fireplace surround, a concealed tv and brown floor.
Expansive traditional formal open concept living room in Atlanta with beige walls, dark hardwood floors, a standard fireplace, a stone fireplace surround, a concealed tv and brown floor.
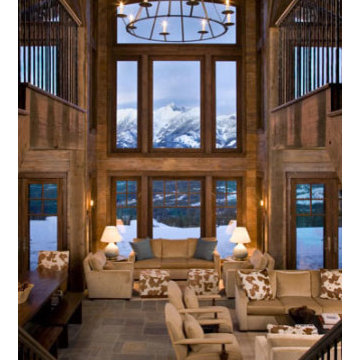
Gullens & Foltico
This is an example of an expansive country formal open concept living room in Other with beige walls, dark hardwood floors, a standard fireplace, a stone fireplace surround and a concealed tv.
This is an example of an expansive country formal open concept living room in Other with beige walls, dark hardwood floors, a standard fireplace, a stone fireplace surround and a concealed tv.
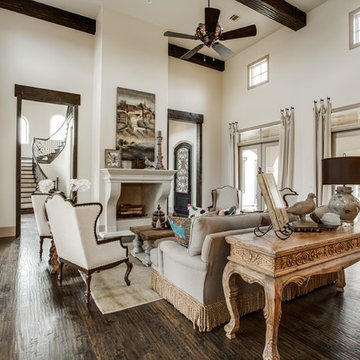
2 PAIGEBROOKE
WESTLAKE, TEXAS 76262
Live like Spanish royalty in our most realized Mediterranean villa ever. Brilliantly designed entertainment wings: open living-dining-kitchen suite on the north, game room and home theatre on the east, quiet conversation in the library and hidden parlor on the south, all surrounding a landscaped courtyard. Studding luxury in the west wing master suite. Children's bedrooms upstairs share dedicated homework room. Experience the sensation of living beautifully at this authentic Mediterranean villa in Westlake!
- See more at: http://www.livingbellavita.com/southlake/westlake-model-home

Traditional modern living room, with a wall of windows looking out on a lake. A wood panel wall with an ornate fireplace, fresh greenery, and modern furnishings. An expansive, deep, cozy sectional makes for ultimate relaxation. Uber long wood bench for additional seating.
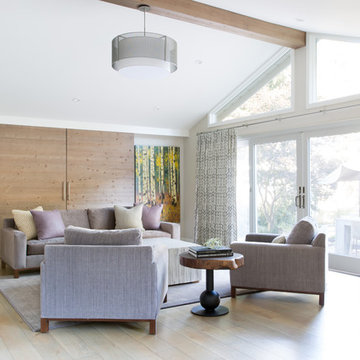
The living room brings elements of nature through the artwork and natural wood elements. Accent of yellow are playful with the light purple and wood tones. The sliding doors conceal a large TV for big gatherings.
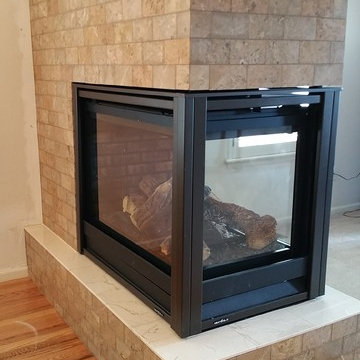
Design ideas for a mid-sized traditional enclosed living room in Denver with beige walls, medium hardwood floors, a corner fireplace, a stone fireplace surround, a concealed tv and brown floor.
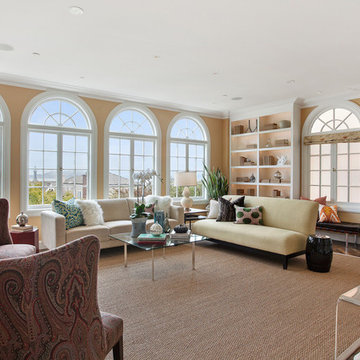
The remodeled Living Room with completely new finishes, trim, windows and lighting. All cabinetry is new.
Design ideas for a mid-sized traditional formal enclosed living room in San Francisco with dark hardwood floors, a standard fireplace, a stone fireplace surround, a concealed tv, beige walls and brown floor.
Design ideas for a mid-sized traditional formal enclosed living room in San Francisco with dark hardwood floors, a standard fireplace, a stone fireplace surround, a concealed tv, beige walls and brown floor.
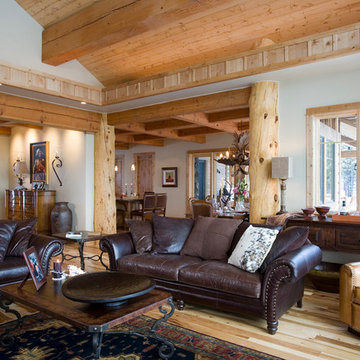
With enormous rectangular beams and round log posts, the Spanish Peaks House is a spectacular study in contrasts. Even the exterior—with horizontal log slab siding and vertical wood paneling—mixes textures and styles beautifully. An outdoor rock fireplace, built-in stone grill and ample seating enable the owners to make the most of the mountain-top setting.
Inside, the owners relied on Blue Ribbon Builders to capture the natural feel of the home’s surroundings. A massive boulder makes up the hearth in the great room, and provides ideal fireside seating. A custom-made stone replica of Lone Peak is the backsplash in a distinctive powder room; and a giant slab of granite adds the finishing touch to the home’s enviable wood, tile and granite kitchen. In the daylight basement, brushed concrete flooring adds both texture and durability.
Roger Wade
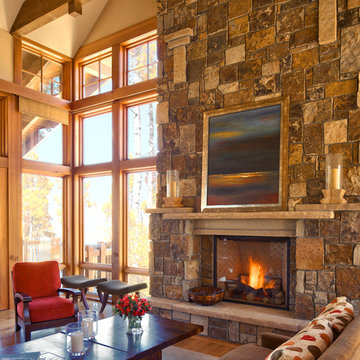
Fun elements, like the polka dot pillows, make the great room in this modern mountain home warm and inviting.
This is an example of a large modern living room in Denver with beige walls, light hardwood floors, a standard fireplace, a stone fireplace surround, a concealed tv and brown floor.
This is an example of a large modern living room in Denver with beige walls, light hardwood floors, a standard fireplace, a stone fireplace surround, a concealed tv and brown floor.
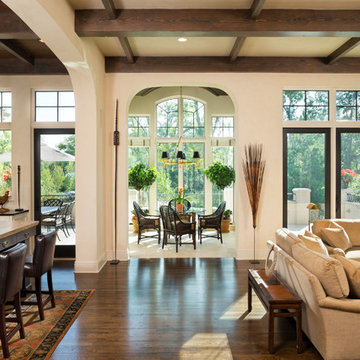
Home Design Firm: Tom Rauscher, Rauscher & Associates, Landscape Design: Yardscapes, Photography by James Kruger, LandMark Photography
Photo of a large traditional open concept living room in Minneapolis with beige walls, dark hardwood floors, a standard fireplace, a stone fireplace surround and a concealed tv.
Photo of a large traditional open concept living room in Minneapolis with beige walls, dark hardwood floors, a standard fireplace, a stone fireplace surround and a concealed tv.
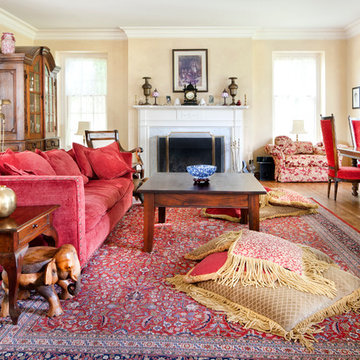
Inspiration for a large traditional enclosed living room in Austin with beige walls, a standard fireplace and a concealed tv.
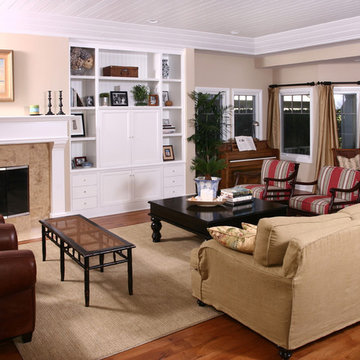
Living Room
Applied Photography
Inspiration for a traditional living room in Orange County with beige walls, medium hardwood floors, a standard fireplace and a concealed tv.
Inspiration for a traditional living room in Orange County with beige walls, medium hardwood floors, a standard fireplace and a concealed tv.
Living Room Design Photos with Beige Walls and a Concealed TV
9