Living Room Design Photos with Beige Walls and a Two-sided Fireplace
Refine by:
Budget
Sort by:Popular Today
141 - 160 of 2,522 photos
Item 1 of 3
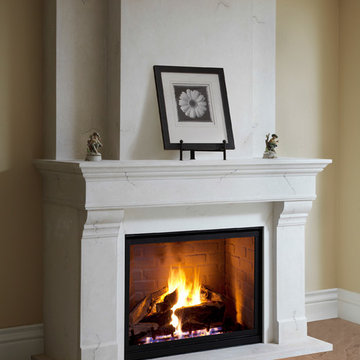
Cast Stone. Cast Stone Mantels. Fireplace Design Ideas. Fireplace Mantels. Fireplace Surround. Mantels Design. Omega. Omega Design. Omega Mantels. Omega Mantels Of Stone. Fireplace. Traditional. Dark wood Floor. Formal. Living Space. Fireplace Shelve. Cabinet on the Fireplace.
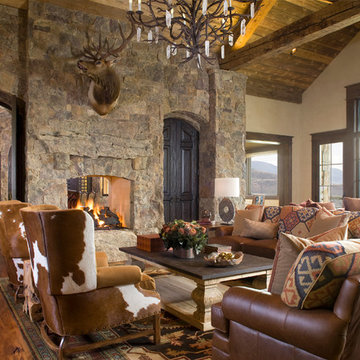
Kimberly Gavin
Country living room in Denver with beige walls, dark hardwood floors, a two-sided fireplace and a stone fireplace surround.
Country living room in Denver with beige walls, dark hardwood floors, a two-sided fireplace and a stone fireplace surround.
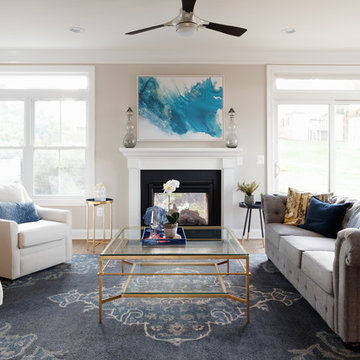
Plenty of room for entertaining in this 24 foot wide townhome. Focal point of the great room is a 2-Sided Indoor/Outdoor Fireplace with slate surround. Wall color is Sherwin Williams SW7043 'Worldly Gray', flooring is Quickstep Envique Laminate 7-1/2 Inch in Chateau Oak.
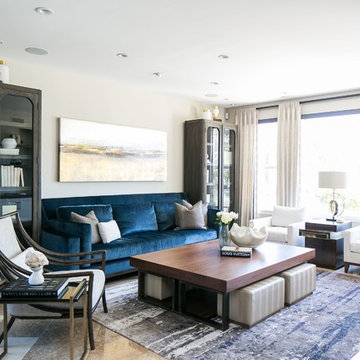
With a neutral color palette in mind, Interior Designer, Rebecca Robeson brought in warmth and vibrancy to this Solana Beach Family Room rich blue and dark wood-toned accents. The custom made navy blue sofa takes center stage, flanked by a pair of dark wood stained cabinets fashioned with white accessories. Two white occasional chairs to the right and one stylish bentwood chair to the left, the four ottoman coffee table adds all the comfort the clients were hoping for. Finishing touches... A commissioned oil painting, white accessory pieces, decorative throw pillows and a hand knotted area rug specially made for this home. Of course, Rebecca signature window treatments complete the space.
Robeson Design Interiors, Interior Design & Photo Styling | Ryan Garvin, Photography | Painting by Liz Jardain | Please Note: For information on items seen in these photos, leave a comment. For info about our work: info@robesondesign.com
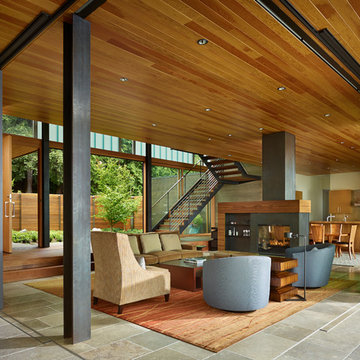
Contractor: Prestige Residential Construction
Architects: DeForest Architects;
Interior Design: NB Design Group;
Photo: Benjamin Benschneider
This is an example of a contemporary open concept living room in Seattle with beige walls and a two-sided fireplace.
This is an example of a contemporary open concept living room in Seattle with beige walls and a two-sided fireplace.
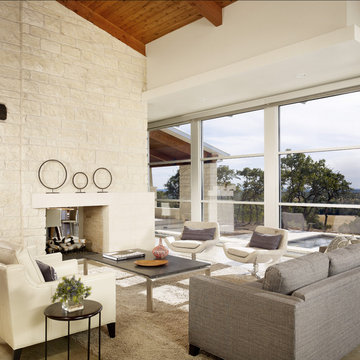
Large modern open concept living room in Austin with beige walls, a two-sided fireplace and a stone fireplace surround.
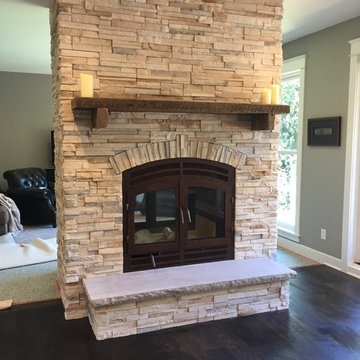
Acucraft Hearthroom 36 See Through Wood Burning Fireplace with cylinder handles & Patina finish.
Inspiration for a mid-sized traditional enclosed living room in Minneapolis with beige walls, medium hardwood floors, a two-sided fireplace and a brick fireplace surround.
Inspiration for a mid-sized traditional enclosed living room in Minneapolis with beige walls, medium hardwood floors, a two-sided fireplace and a brick fireplace surround.
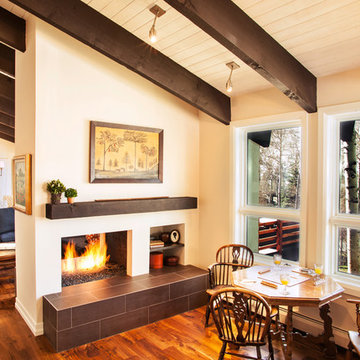
A cozy game room and fireplace.
This is an example of a contemporary living room in Denver with beige walls and a two-sided fireplace.
This is an example of a contemporary living room in Denver with beige walls and a two-sided fireplace.
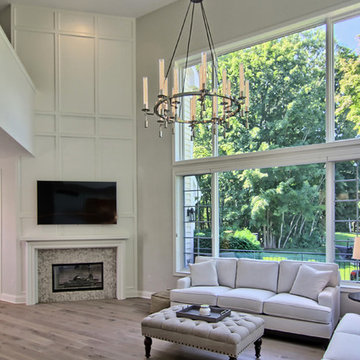
Two Story Living Room with light oak wide plank wood floors. Floor to ceiling fireplace and oversized chandelier.
Mid-sized traditional open concept living room in Other with beige walls, light hardwood floors, a two-sided fireplace, a tile fireplace surround and a wall-mounted tv.
Mid-sized traditional open concept living room in Other with beige walls, light hardwood floors, a two-sided fireplace, a tile fireplace surround and a wall-mounted tv.
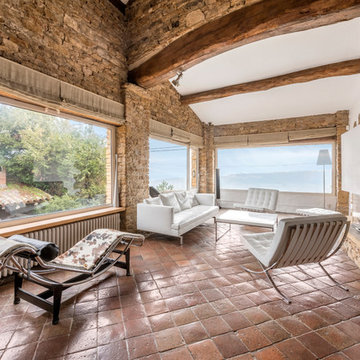
Alexandre Montagne - Photographe immobilier
Large mediterranean formal living room in Lyon with beige walls, terra-cotta floors, no tv and a two-sided fireplace.
Large mediterranean formal living room in Lyon with beige walls, terra-cotta floors, no tv and a two-sided fireplace.
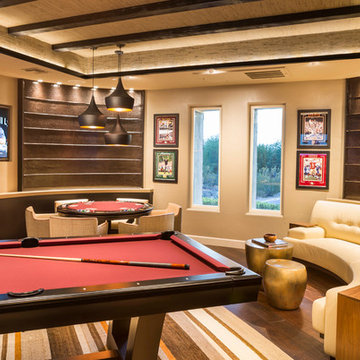
Garrett Cook Photography
Inspiration for a mid-sized contemporary enclosed living room in Phoenix with a home bar, beige walls, medium hardwood floors, a two-sided fireplace, a stone fireplace surround and a wall-mounted tv.
Inspiration for a mid-sized contemporary enclosed living room in Phoenix with a home bar, beige walls, medium hardwood floors, a two-sided fireplace, a stone fireplace surround and a wall-mounted tv.
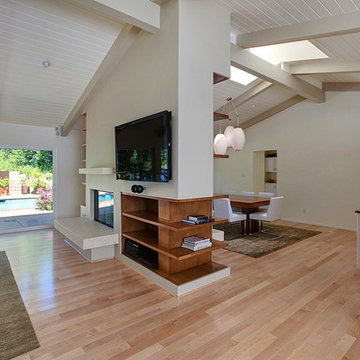
New wall configuration incorporates shelving, technology for A/V and TV and double-sided fireplace. New floor and wall finishes throughout along with lighting update the previously dated look.
photo by Chuck Espinoza
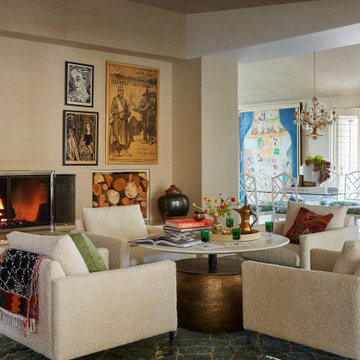
This family room has four white, fuzzy chairs that sit around a gold coffee table. Colorful accent pillows and throw blankets, as well as a bright blue rug spice up this space.
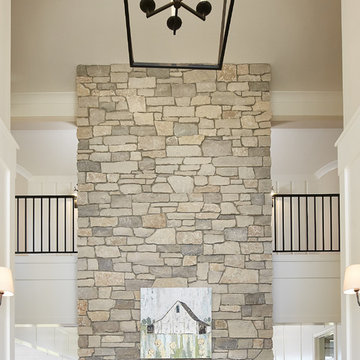
Photographer: Ashley Avila Photography
Builder: Colonial Builders - Tim Schollart
Interior Designer: Laura Davidson
This large estate house was carefully crafted to compliment the rolling hillsides of the Midwest. Horizontal board & batten facades are sheltered by long runs of hipped roofs and are divided down the middle by the homes singular gabled wall. At the foyer, this gable takes the form of a classic three-part archway.
Going through the archway and into the interior, reveals a stunning see-through fireplace surround with raised natural stone hearth and rustic mantel beams. Subtle earth-toned wall colors, white trim, and natural wood floors serve as a perfect canvas to showcase patterned upholstery, black hardware, and colorful paintings. The kitchen and dining room occupies the space to the left of the foyer and living room and is connected to two garages through a more secluded mudroom and half bath. Off to the rear and adjacent to the kitchen is a screened porch that features a stone fireplace and stunning sunset views.
Occupying the space to the right of the living room and foyer is an understated master suite and spacious study featuring custom cabinets with diagonal bracing. The master bedroom’s en suite has a herringbone patterned marble floor, crisp white custom vanities, and access to a his and hers dressing area.
The four upstairs bedrooms are divided into pairs on either side of the living room balcony. Downstairs, the terraced landscaping exposes the family room and refreshment area to stunning views of the rear yard. The two remaining bedrooms in the lower level each have access to an en suite bathroom.
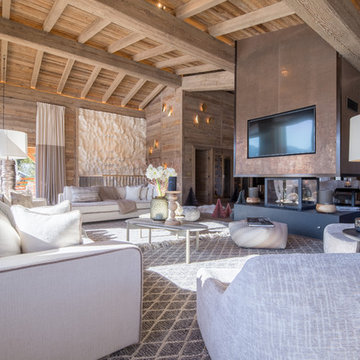
Grand salon cathédrale sur le bel étage.
@DanielDurandPhotographe
Design ideas for a large country open concept living room in Lyon with beige walls, medium hardwood floors, a two-sided fireplace, a metal fireplace surround and a built-in media wall.
Design ideas for a large country open concept living room in Lyon with beige walls, medium hardwood floors, a two-sided fireplace, a metal fireplace surround and a built-in media wall.
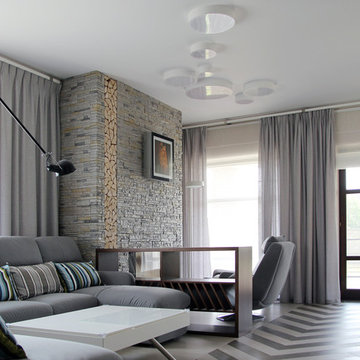
на полу дорожка елочкой из керамогранита пронизывает всю длину дома - от входной двери до выхода на террасу.
Inspiration for a large contemporary living room in Moscow with a stone fireplace surround, beige walls, porcelain floors and a two-sided fireplace.
Inspiration for a large contemporary living room in Moscow with a stone fireplace surround, beige walls, porcelain floors and a two-sided fireplace.
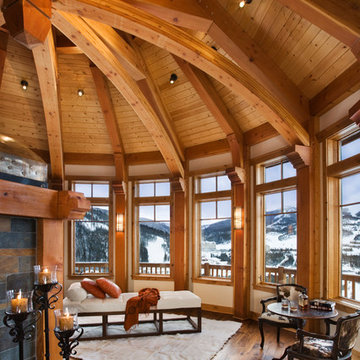
Located overlooking the ski resorts of Big Sky, Montana, this MossCreek custom designed mountain home responded to a challenging site, and the desire to showcase a stunning timber frame element.
Utilizing the topography to its fullest extent, the designers of MossCreek provided their clients with beautiful views of the slopes, unique living spaces, and even a secluded grotto complete with indoor pool.
This is truly a magnificent, and very livable home for family and friends.
Photos: R. Wade
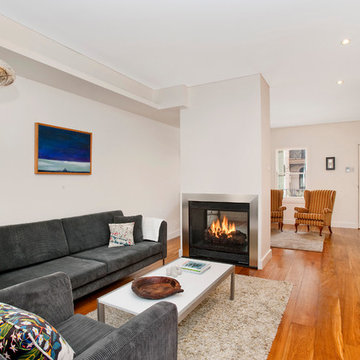
Design ideas for a contemporary open concept living room in Sydney with beige walls, medium hardwood floors, a two-sided fireplace, a metal fireplace surround and a wall-mounted tv.
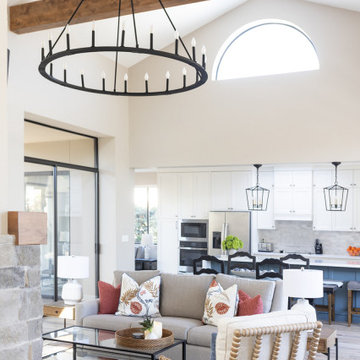
Inspiration for an expansive transitional formal open concept living room in Phoenix with beige walls, light hardwood floors, a two-sided fireplace, a stone fireplace surround, a wall-mounted tv and exposed beam.
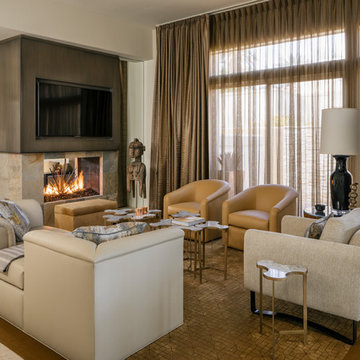
Photo: Lance Gerber
Design ideas for a mid-sized contemporary living room in Other with travertine floors, a two-sided fireplace, a stone fireplace surround, a wall-mounted tv, beige floor and beige walls.
Design ideas for a mid-sized contemporary living room in Other with travertine floors, a two-sided fireplace, a stone fireplace surround, a wall-mounted tv, beige floor and beige walls.
Living Room Design Photos with Beige Walls and a Two-sided Fireplace
8