Living Room Design Photos with Beige Walls and a Two-sided Fireplace
Refine by:
Budget
Sort by:Popular Today
101 - 120 of 2,522 photos
Item 1 of 3
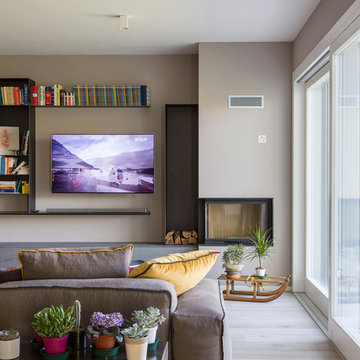
Inspiration for a contemporary living room in Other with beige walls, light hardwood floors, a two-sided fireplace, a wall-mounted tv and beige floor.
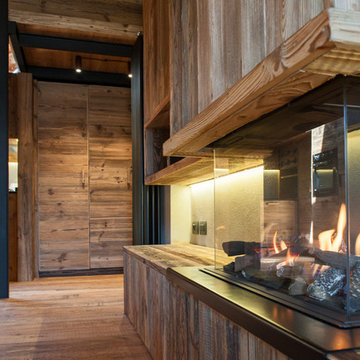
Dettaglio del camino bifacciale rivestito in legno.
This is an example of a large country open concept living room in Turin with a two-sided fireplace, a wall-mounted tv, beige walls, medium hardwood floors and a wood fireplace surround.
This is an example of a large country open concept living room in Turin with a two-sided fireplace, a wall-mounted tv, beige walls, medium hardwood floors and a wood fireplace surround.
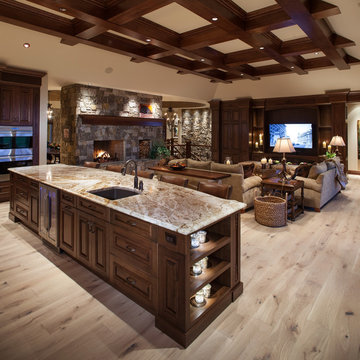
From the built in stone bench on the statement fireplace to beautifully milled built in entertainment unit, this space calls to all members of the family to sit back, relax, and share time together. A powerful contrast between the coffered ceiling and pale wood floor is echoed in the different shades of color in the stone fireplace.
Photo credit: Mike Heywood
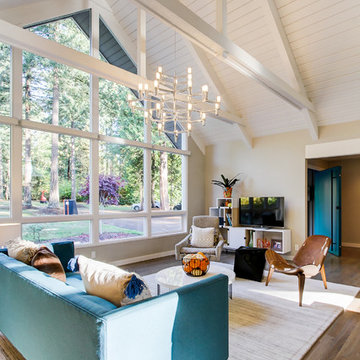
A light-filled living room with open gabled ceilings.
Photography by Travis Petersen.
Photo of a large contemporary formal open concept living room in Seattle with beige walls, a two-sided fireplace, dark hardwood floors and brown floor.
Photo of a large contemporary formal open concept living room in Seattle with beige walls, a two-sided fireplace, dark hardwood floors and brown floor.
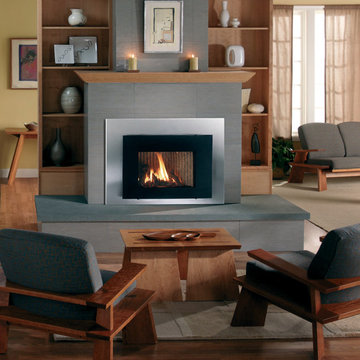
Inserts are engineered to fit into existing wood-burning fireplace openings and vent through existing chimney systems. Most fireplace inserts are at least 80% efficient, with some almost 99%. One of the more attractive characteristic of a gas fireplace insert is its ability to turn on instantly. Shown here are just a few of the manufacturers and styles of gas fireplace inserts Okell's Fireplace carries.
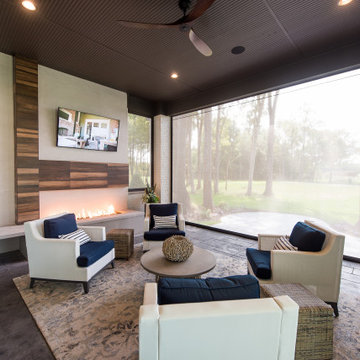
Our Indianapolis studio gave this home an elegant, sophisticated look with sleek, edgy lighting, modern furniture, metal accents, tasteful art, and printed, textured wallpaper and accessories.
Builder: Old Town Design Group
Photographer - Sarah Shields
---
Project completed by Wendy Langston's Everything Home interior design firm, which serves Carmel, Zionsville, Fishers, Westfield, Noblesville, and Indianapolis.
For more about Everything Home, click here: https://everythinghomedesigns.com/
To learn more about this project, click here:
https://everythinghomedesigns.com/portfolio/midwest-luxury-living/
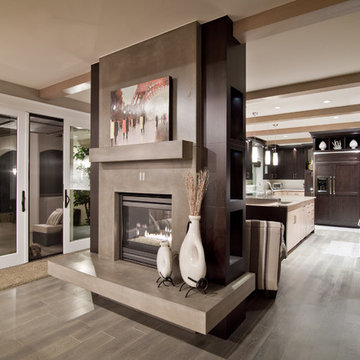
Large contemporary formal open concept living room in Denver with beige walls, medium hardwood floors, a two-sided fireplace, a concrete fireplace surround and a built-in media wall.
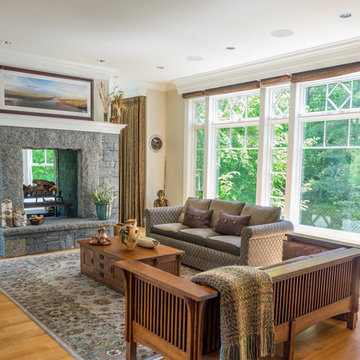
Traditional living room in Boston with beige walls, medium hardwood floors, a two-sided fireplace and a stone fireplace surround.
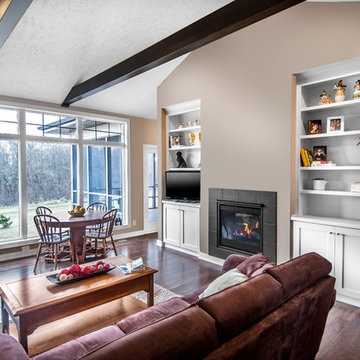
Alan Jackson - Jackson Studios
Inspiration for a small arts and crafts enclosed living room in Omaha with beige walls, dark hardwood floors, a two-sided fireplace and a tile fireplace surround.
Inspiration for a small arts and crafts enclosed living room in Omaha with beige walls, dark hardwood floors, a two-sided fireplace and a tile fireplace surround.
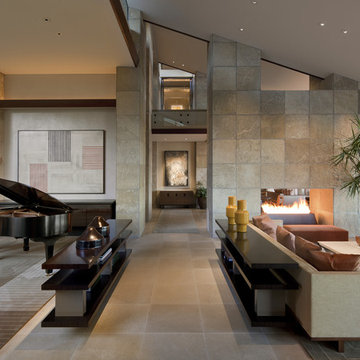
Perfect for entertaining
This is an example of an expansive living room in Phoenix with a music area, beige walls, a two-sided fireplace, no tv and limestone floors.
This is an example of an expansive living room in Phoenix with a music area, beige walls, a two-sided fireplace, no tv and limestone floors.
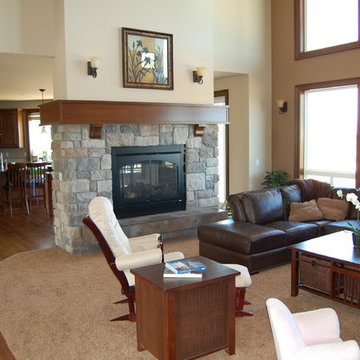
Photo of an arts and crafts open concept living room in Seattle with beige walls, carpet, a two-sided fireplace and a stone fireplace surround.
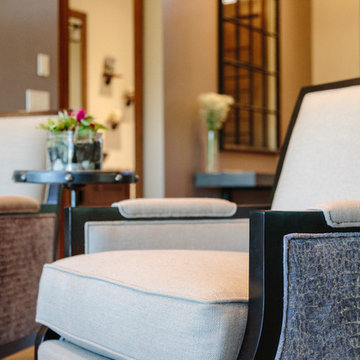
A large common living room area is a perfect place to kick off your shoes and relax. A two sided 19 foot tall fireplace with steel panels and heavy concrete columns is definitely the focal point of the two story space, and you can't forget to look at those wood beams on the ceiling. This room is not just the the gathering area of the home it is also the aesthetic core of the project.
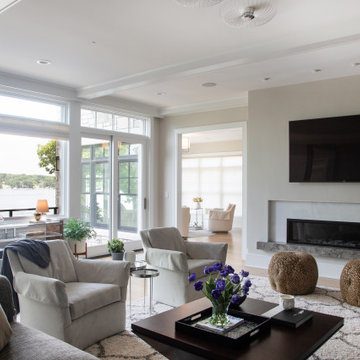
Lake home in Lake Geneva Wisconsin built by Lowell Custom Homes. Living Room of open concept floor plan with views of Lake. Wall of windows includes sliding french doors and ransom windows. Room is large and open with the ability for flexible arrangements to suite todays lifestyle.
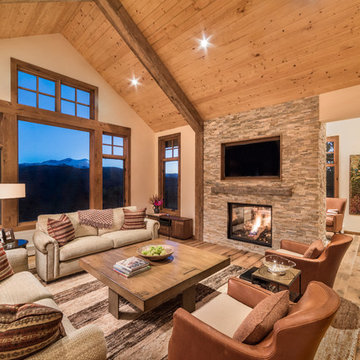
the great room was enlarged to the south - past the medium toned wood post and beam is new space. the new addition helps shade the patio below while creating a more usable living space. To the right of the new fireplace was the existing front door. Now there is a graceful seating area to welcome visitors. The wood ceiling was reused from the existing home.
WoodStone Inc, General Contractor
Home Interiors, Cortney McDougal, Interior Design
Draper White Photography
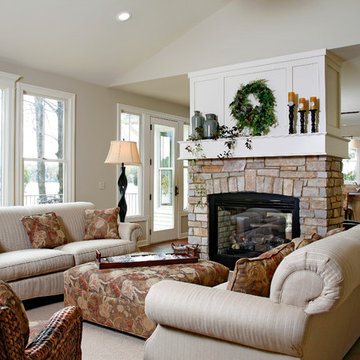
Designed by Gallery Interiors/Rockford Kitchen Design, Rockford, MI
Large traditional formal open concept living room in Grand Rapids with a stone fireplace surround, beige walls, dark hardwood floors, a two-sided fireplace, no tv and brown floor.
Large traditional formal open concept living room in Grand Rapids with a stone fireplace surround, beige walls, dark hardwood floors, a two-sided fireplace, no tv and brown floor.
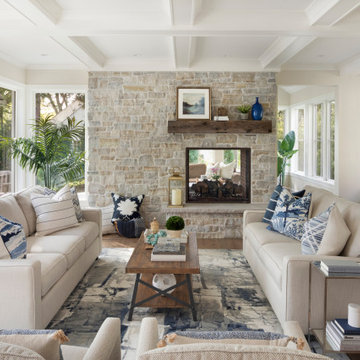
The centerpiece of this living room is the 2 sided fireplace, shared with the Sunroom. The coffered ceilings help define the space within the Great Room concept and the neutral furniture with pops of color help give the area texture and character. The stone on the fireplace is called Blue Mountain and was over-grouted in white. The concealed fireplace rises from inside the floor to fill in the space on the left of the fireplace while in use.
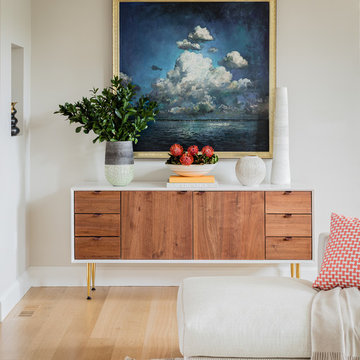
Inspiration for a contemporary open concept living room in Boston with beige walls, light hardwood floors, a two-sided fireplace and a stone fireplace surround.
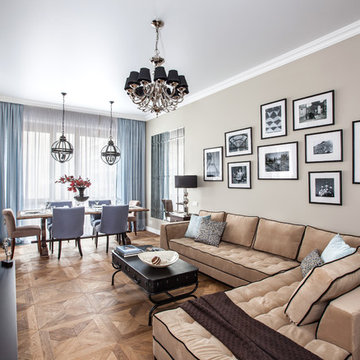
Inspiration for a transitional formal living room in Moscow with beige walls, medium hardwood floors, a two-sided fireplace, a freestanding tv and brown floor.
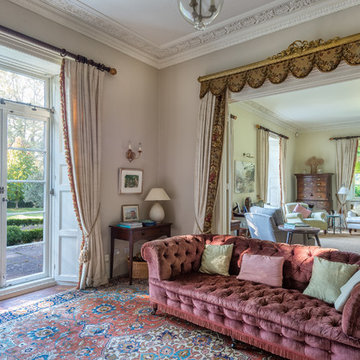
A gracious living space in a Victorian house, made practical by the optional use of dividing doors. Original french windows to gardens Colin Cadle Photography, Photo Styling Jan Cadle.
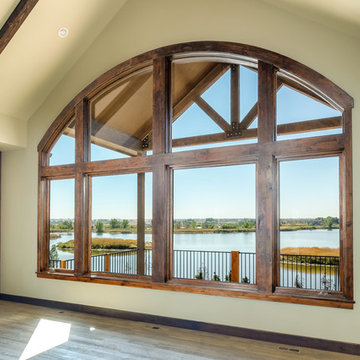
Shutter Avenue Photography
Inspiration for a mid-sized country open concept living room in Denver with beige walls, dark hardwood floors, a two-sided fireplace and a stone fireplace surround.
Inspiration for a mid-sized country open concept living room in Denver with beige walls, dark hardwood floors, a two-sided fireplace and a stone fireplace surround.
Living Room Design Photos with Beige Walls and a Two-sided Fireplace
6