Living Room Design Photos with Beige Walls and Blue Walls
Refine by:
Budget
Sort by:Popular Today
141 - 160 of 139,977 photos
Item 1 of 3
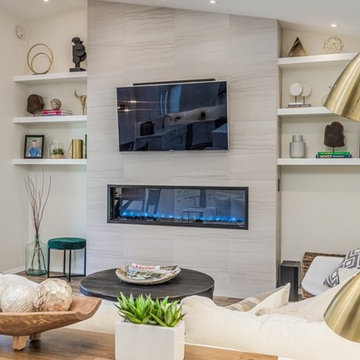
At our San Salvador project, we did a complete kitchen remodel, redesigned the fireplace in the living room and installed all new porcelain wood-looking tile throughout.
Before the kitchen was outdated, very dark and closed in with a soffit lid and old wood cabinetry. The fireplace wall was original to the home and needed to be redesigned to match the new modern style. We continued the porcelain tile from an earlier phase to go into the newly remodeled areas. We completely removed the lid above the kitchen, creating a much more open and inviting space. Then we opened up the pantry wall that previously closed in the kitchen, allowing a new view and creating a modern bar area.
The young family wanted to brighten up the space with modern selections, finishes and accessories. Our clients selected white textured laminate cabinetry for the kitchen with marble-looking quartz countertops and waterfall edges for the island with mid-century modern barstools. For the backsplash, our clients decided to do something more personalized by adding white marble porcelain tile, installed in a herringbone pattern. In the living room, for the new fireplace design we moved the TV above the firebox for better viewing and brought it all the way up to the ceiling. We added a neutral stone-looking porcelain tile and floating shelves on each side to complete the modern style of the home.
Our clients did a great job furnishing and decorating their house, it almost felt like it was staged which we always appreciate and love.
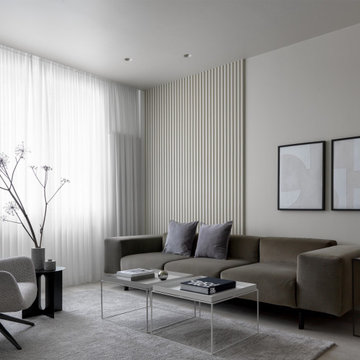
Designer: Ivan Pozdnyakov Foto: Sergey Krasyuk
This is an example of a mid-sized contemporary enclosed living room in Moscow with a home bar, beige walls, porcelain floors, no fireplace, a wall-mounted tv and beige floor.
This is an example of a mid-sized contemporary enclosed living room in Moscow with a home bar, beige walls, porcelain floors, no fireplace, a wall-mounted tv and beige floor.
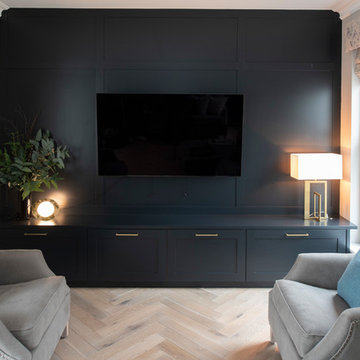
Mid-sized transitional enclosed living room in Dublin with a library, blue walls and a built-in media wall.
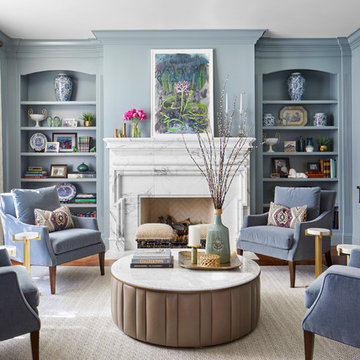
Formal & Transitional Living Room with Sophisticated Blue Walls, Photography by Susie Brenner
Inspiration for a mid-sized traditional formal open concept living room in Denver with blue walls, medium hardwood floors, a standard fireplace, a stone fireplace surround, no tv and brown floor.
Inspiration for a mid-sized traditional formal open concept living room in Denver with blue walls, medium hardwood floors, a standard fireplace, a stone fireplace surround, no tv and brown floor.
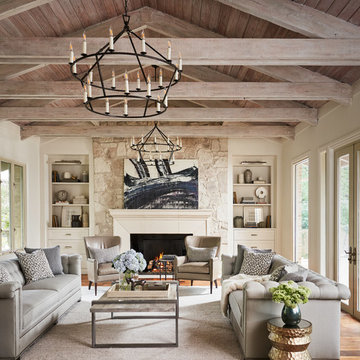
Casual comfortable family living is the heart of this home! Organization is the name of the game in this fast paced yet loving family! Between school, sports, and work everyone needs to hustle, but this casual comfortable family room encourages family gatherings and relaxation! Photography: Stephen Karlisch
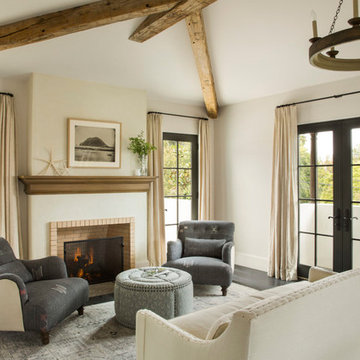
Photo of a mediterranean living room in Seattle with beige walls, dark hardwood floors, a standard fireplace, a brick fireplace surround and brown floor.
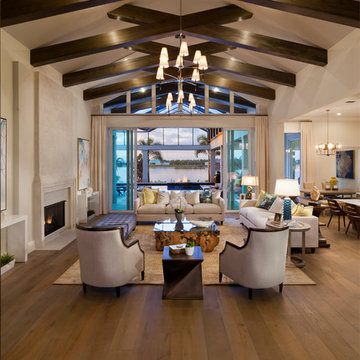
Visit The Korina 14803 Como Circle or call 941 907.8131 for additional information.
3 bedrooms | 4.5 baths | 3 car garage | 4,536 SF
The Korina is John Cannon’s new model home that is inspired by a transitional West Indies style with a contemporary influence. From the cathedral ceilings with custom stained scissor beams in the great room with neighboring pristine white on white main kitchen and chef-grade prep kitchen beyond, to the luxurious spa-like dual master bathrooms, the aesthetics of this home are the epitome of timeless elegance. Every detail is geared toward creating an upscale retreat from the hectic pace of day-to-day life. A neutral backdrop and an abundance of natural light, paired with vibrant accents of yellow, blues, greens and mixed metals shine throughout the home.
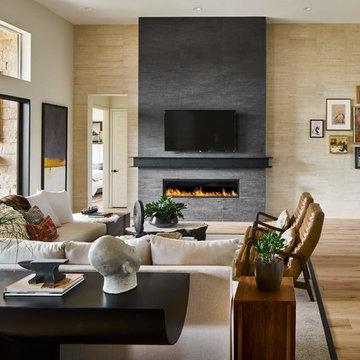
Inspiration for a contemporary open concept living room in Denver with beige walls, light hardwood floors, a ribbon fireplace, a tile fireplace surround, a wall-mounted tv and beige floor.
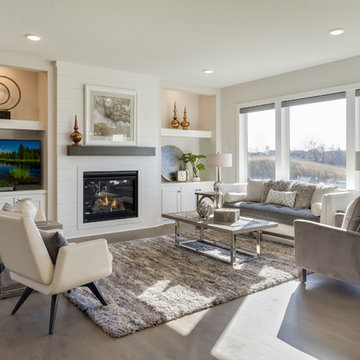
This Great Room features one of our most popular fireplace designs with shiplap, a modern mantel and optional built -in cabinets with drywall shelves.
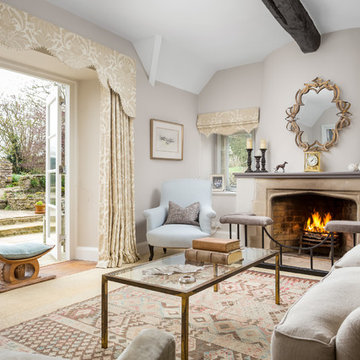
Design ideas for a country living room in Gloucestershire with a library, beige walls, a standard fireplace, no tv and beige floor.
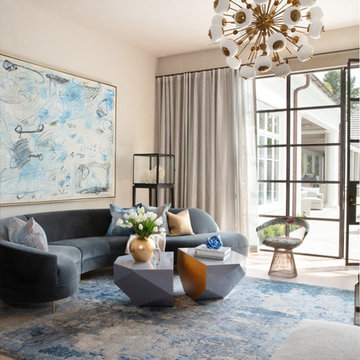
Fine lines and hints of antiquity mixes with curvaceous, geometric accents in the formal salon. Live in the past, future, or a little in-between. Your pick.
Commissioned art: William Mcclure-Birmingham
Console: Greg Boudoin interiors
Sofa: Vladimir Kagan
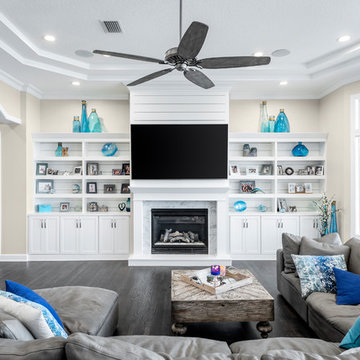
Photos by Project Focus Photography
Large beach style open concept living room in Tampa with beige walls, dark hardwood floors, a standard fireplace, a stone fireplace surround, a wall-mounted tv and grey floor.
Large beach style open concept living room in Tampa with beige walls, dark hardwood floors, a standard fireplace, a stone fireplace surround, a wall-mounted tv and grey floor.
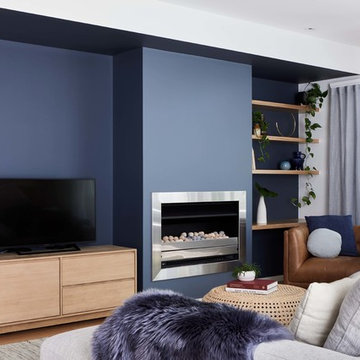
Scandinavian open concept living room in Melbourne with blue walls, light hardwood floors and a freestanding tv.
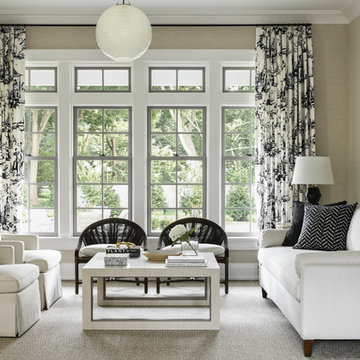
A beautiful shingle style residence we recently completed for a young family in Cold Spring Harbor, New York. Interior design by SRC Interiors. Built by Stokkers + Company.
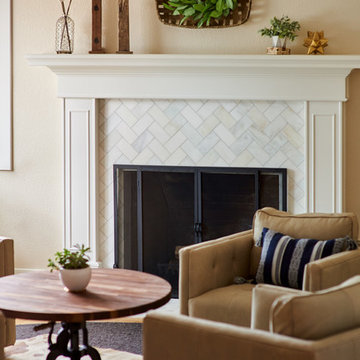
Photo of a mid-sized transitional formal open concept living room in Denver with beige walls, light hardwood floors, a standard fireplace, a tile fireplace surround, no tv and brown floor.
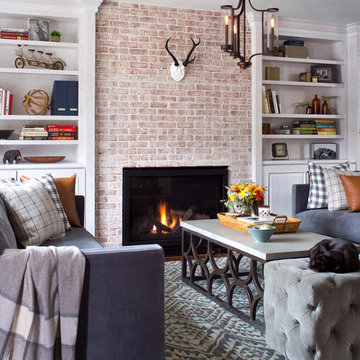
Americana-feel living room featuring 2 solid blue facing sofas and a built-in fireplace with a show-stealing whitewashed brick surround. White painted built-in shelving flanks the fireplace. Leather and tartan pillows invite to lounge by the fireplace.
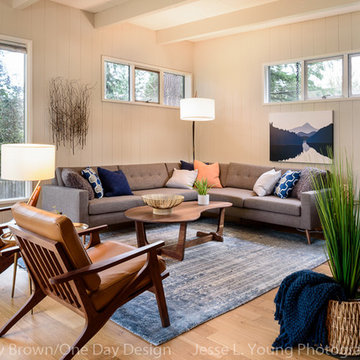
Mid Century Modern living family great room in an open, spacious floor plan
This is an example of a large midcentury open concept living room in Seattle with beige walls, light hardwood floors, a standard fireplace, a brick fireplace surround and a wall-mounted tv.
This is an example of a large midcentury open concept living room in Seattle with beige walls, light hardwood floors, a standard fireplace, a brick fireplace surround and a wall-mounted tv.
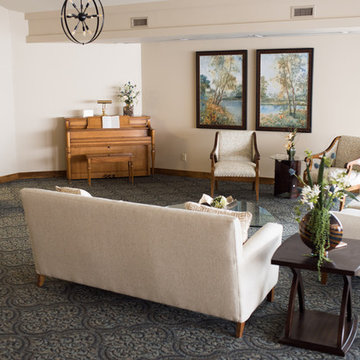
Photo of a mid-sized traditional enclosed living room in Other with a music area, beige walls, carpet, no fireplace, no tv and multi-coloured floor.
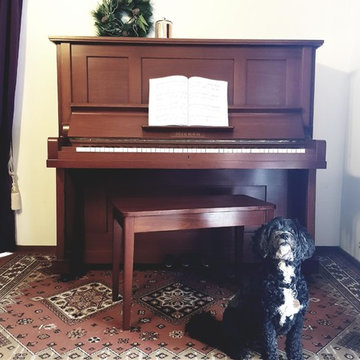
Becc Burgmann
Mid-sized country enclosed living room in Sydney with a music area, beige walls, light hardwood floors, a corner fireplace, a concrete fireplace surround, no tv and brown floor.
Mid-sized country enclosed living room in Sydney with a music area, beige walls, light hardwood floors, a corner fireplace, a concrete fireplace surround, no tv and brown floor.
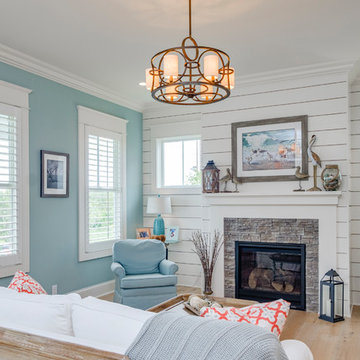
Photo of a beach style living room in Louisville with blue walls, light hardwood floors, a standard fireplace, a stone fireplace surround, no tv and beige floor.
Living Room Design Photos with Beige Walls and Blue Walls
8