Living Room Design Photos with Beige Walls and Blue Walls
Refine by:
Budget
Sort by:Popular Today
161 - 180 of 139,974 photos
Item 1 of 3
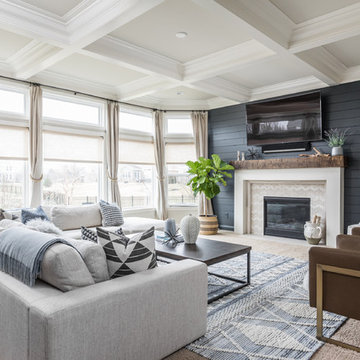
Inspiration for a mid-sized transitional enclosed living room in Indianapolis with blue walls, carpet, a standard fireplace, a tile fireplace surround, a wall-mounted tv and beige floor.
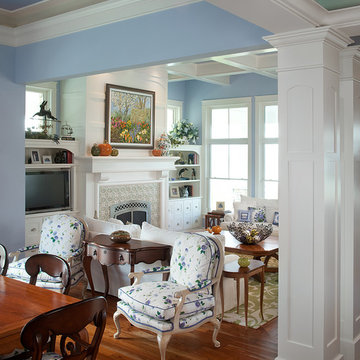
This beautiful, three-story, updated shingle-style cottage is perched atop a bluff on the shores of Lake Michigan, and was designed to make the most of its towering vistas. The proportions of the home are made even more pleasing by the combination of stone, shingles and metal roofing. Deep balconies and wrap-around porches emphasize outdoor living, white tapered columns, an arched dormer, and stone porticos give the cottage nautical quaintness, tastefully balancing the grandeur of the design.
The interior space is dominated by vast panoramas of the water below. High ceilings are found throughout, giving the home an airy ambiance, while enabling large windows to display the natural beauty of the lakeshore. The open floor plan allows living areas to act as one sizeable space, convenient for entertaining. The diagonally situated kitchen is adjacent to a sunroom, dining area and sitting room. Dining and lounging areas can be found on the spacious deck, along with an outdoor fireplace. The main floor master suite includes a sitting area, vaulted ceiling, a private bath, balcony access, and a walk-through closet with a back entrance to the home’s laundry. A private study area at the front of the house is lined with built-in bookshelves and entertainment cabinets, creating a small haven for homeowners.
The upper level boasts four guest or children’s bedrooms, two with their own private bathrooms. Also upstairs is a built-in office space, loft sitting area, ample storage space, and access to a third floor deck. The walkout lower level was designed for entertainment. Billiards, a bar, sitting areas, screened-in and covered porches make large groups easy to handle. Also downstairs is an exercise room, a large full bath, and access to an outdoor shower for beach-goers.
Photographer: Bill Hebert
Builder: David C. Bos Homes
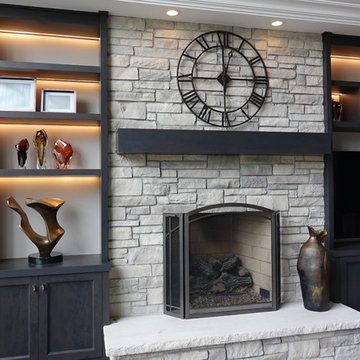
For a sophisticated, yet elegant look, consider our Ledge stone Style Stone (also referred to as a ledge stone or drystack (dry stack stone veneer). These stones are longer and more narrow than our cobble stone. There is a lot of relief (depth and character of the stone).
See more of our Ledge Stone Veneer here: https://northstarstone.biz/stone-fireplace-design-galleries/ledgestone-fireplace-picture-gallery/
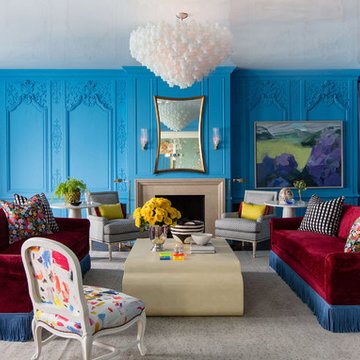
Josh Thornton
Photo of a large eclectic formal living room in Chicago with blue walls, dark hardwood floors, a standard fireplace, a stone fireplace surround and no tv.
Photo of a large eclectic formal living room in Chicago with blue walls, dark hardwood floors, a standard fireplace, a stone fireplace surround and no tv.
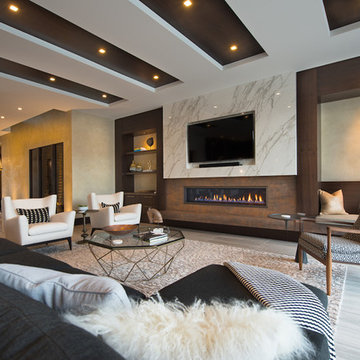
This is an example of a large contemporary formal open concept living room in Other with a ribbon fireplace, a stone fireplace surround, beige floor, beige walls and a wall-mounted tv.
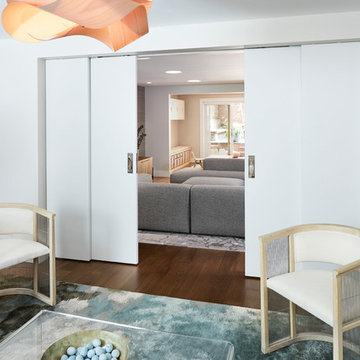
Dylan Chandler
Mid-sized modern living room in New York with beige walls, medium hardwood floors, a stone fireplace surround and brown floor.
Mid-sized modern living room in New York with beige walls, medium hardwood floors, a stone fireplace surround and brown floor.
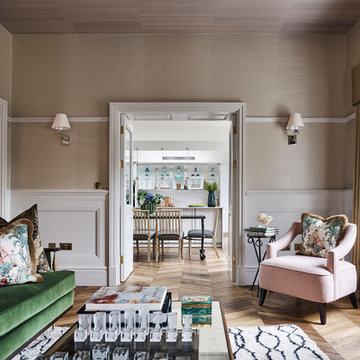
Another view of the living room into the kitchen.
Nick Rochowski photography
Inspiration for a mid-sized traditional formal enclosed living room in London with beige walls, medium hardwood floors, a concealed tv and brown floor.
Inspiration for a mid-sized traditional formal enclosed living room in London with beige walls, medium hardwood floors, a concealed tv and brown floor.
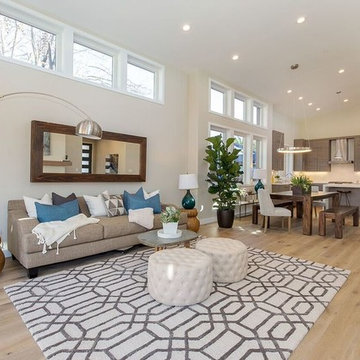
Design ideas for a mid-sized transitional formal open concept living room in San Francisco with beige walls, light hardwood floors, a ribbon fireplace, a metal fireplace surround, no tv and beige floor.
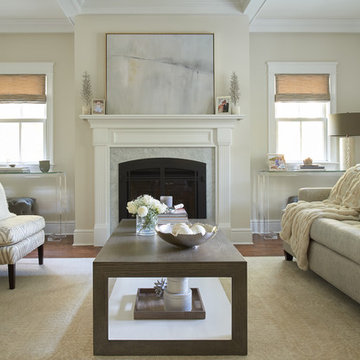
Inspiration for a mid-sized transitional formal open concept living room in DC Metro with beige walls, dark hardwood floors, a standard fireplace, brown floor, a tile fireplace surround and no tv.
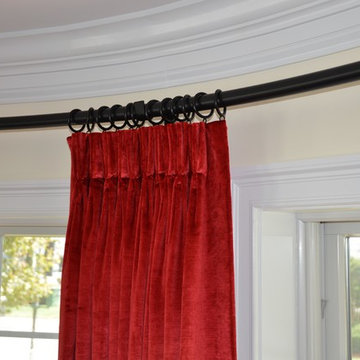
CBJ
Design ideas for a mid-sized traditional formal enclosed living room in Boston with beige walls, medium hardwood floors, no fireplace, no tv and brown floor.
Design ideas for a mid-sized traditional formal enclosed living room in Boston with beige walls, medium hardwood floors, no fireplace, no tv and brown floor.
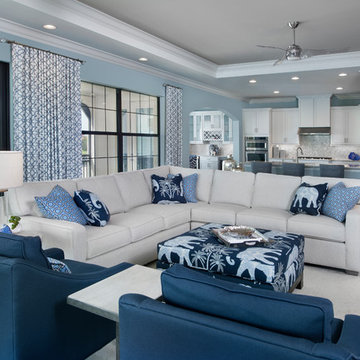
Gio Photo
Inspiration for a transitional living room in Other with blue walls.
Inspiration for a transitional living room in Other with blue walls.
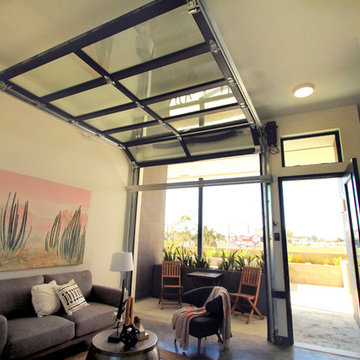
Glass Garage Door opening up to outdoor patio and foyer area of modern apartment complex in San Diego, CA.
The application for glass garage doors inside the living space is modern and fresh. A great way to add aesthetic value and functionality to your home using something non-traditional like a garage door.
Sarah F.
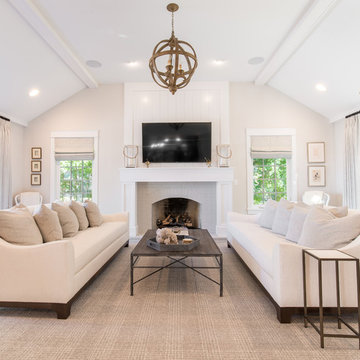
Lowell Custom Homes, Lake Geneva, WI., Living room with open and airy concept, large window walls and center fireplace with detailed wood mantel. Volume ceiling with beams and center globe light fixture.
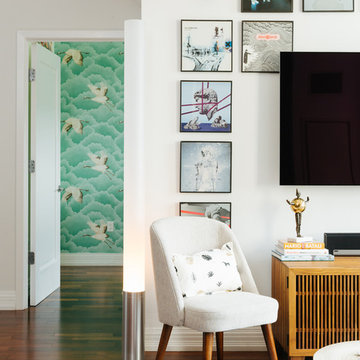
Photo of a mid-sized scandinavian formal enclosed living room in Tampa with beige walls, dark hardwood floors, no fireplace, a wall-mounted tv and brown floor.
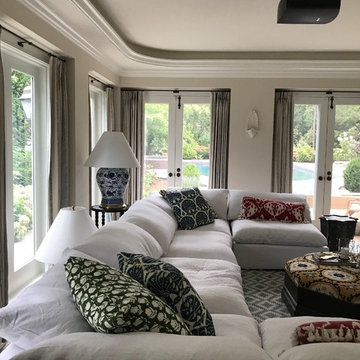
Large mediterranean formal enclosed living room in Providence with beige walls, light hardwood floors, no fireplace, no tv and brown floor.
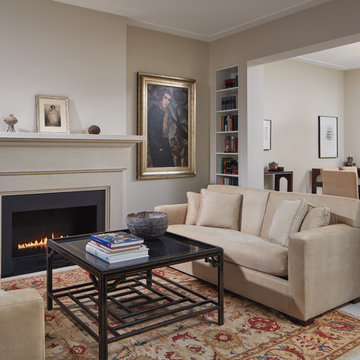
David Burroughs
Photo of a mid-sized transitional enclosed living room in DC Metro with a library, beige walls, dark hardwood floors, a standard fireplace, a metal fireplace surround, no tv and brown floor.
Photo of a mid-sized transitional enclosed living room in DC Metro with a library, beige walls, dark hardwood floors, a standard fireplace, a metal fireplace surround, no tv and brown floor.
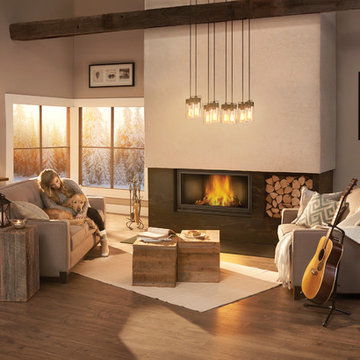
This is an example of a large contemporary open concept living room in Other with a music area, beige walls, medium hardwood floors, a standard fireplace, a metal fireplace surround, no tv and brown floor.
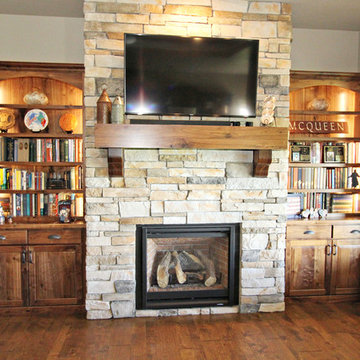
Lisa Brown - photographer
Inspiration for a large arts and crafts open concept living room in Other with beige walls, medium hardwood floors, a standard fireplace, a stone fireplace surround and a wall-mounted tv.
Inspiration for a large arts and crafts open concept living room in Other with beige walls, medium hardwood floors, a standard fireplace, a stone fireplace surround and a wall-mounted tv.
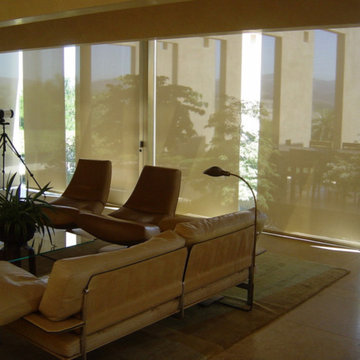
Inspiration for a large transitional formal enclosed living room in San Diego with beige walls, travertine floors, no fireplace, no tv and beige floor.
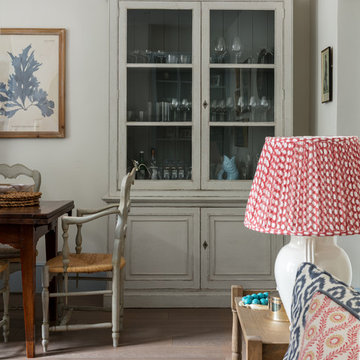
This Swedish style display cabinet is perfect for housing the clients glasses and plates. The greyed wood floors keep that patinated french country feel. Photographer: Nick George
Living Room Design Photos with Beige Walls and Blue Walls
9