Living Room Design Photos with Beige Walls and Brown Walls
Refine by:
Budget
Sort by:Popular Today
161 - 180 of 132,637 photos
Item 1 of 3
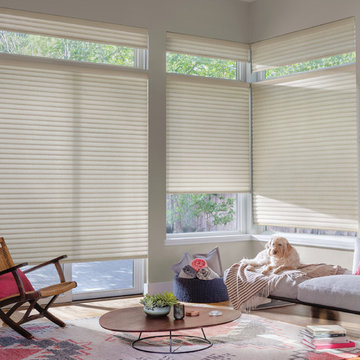
Photo of a mid-sized contemporary formal open concept living room in Other with beige walls, light hardwood floors, no fireplace, no tv and beige floor.
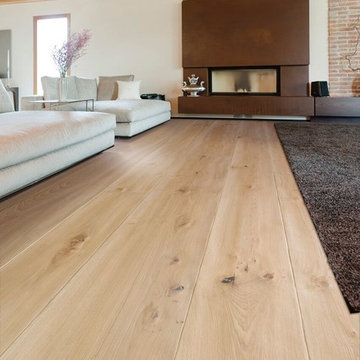
Design ideas for a large contemporary formal open concept living room in New York with beige walls, light hardwood floors, a ribbon fireplace, a concrete fireplace surround and beige floor.
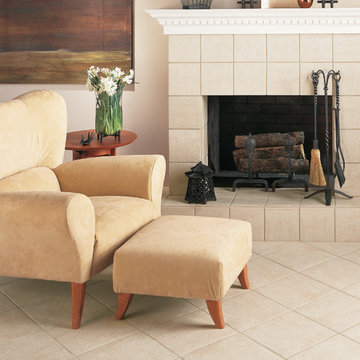
Small traditional formal open concept living room in Other with beige walls, ceramic floors, a standard fireplace, a tile fireplace surround, no tv and beige floor.
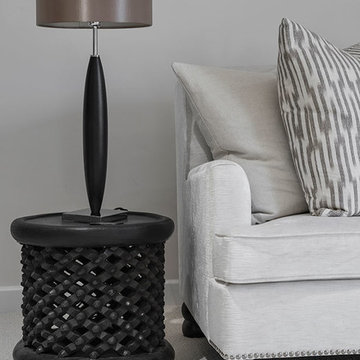
Jonathon Little
Photo of a mid-sized enclosed living room in Berkshire with beige walls, carpet, a wall-mounted tv and beige floor.
Photo of a mid-sized enclosed living room in Berkshire with beige walls, carpet, a wall-mounted tv and beige floor.
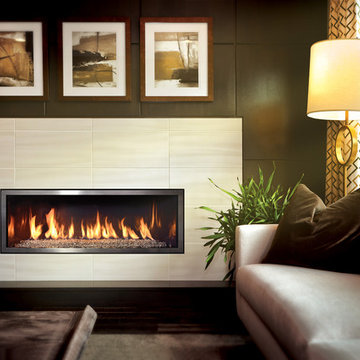
Design ideas for a large contemporary formal open concept living room in Other with beige walls, a ribbon fireplace, a tile fireplace surround and no tv.
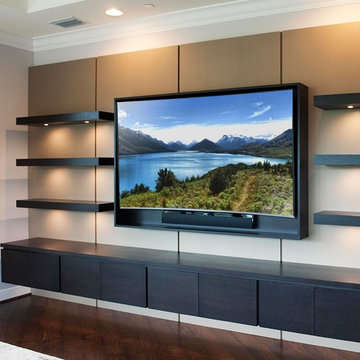
This is an example of a mid-sized contemporary living room in Miami with brown walls, dark hardwood floors, no fireplace, a wall-mounted tv and brown floor.
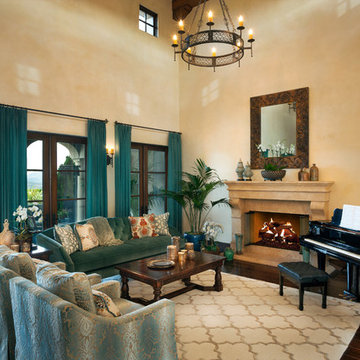
Old world Spanish Villa with deep, thick plaster walls and groin vaults. Arches are plentiful, along with views of the Thousand Oaks and Westlake valley. This comfortable home is designed for a wonderful, fun family with two children. The place of many gatherings of friends and family, it radiates a warmth and love of good times with great friends. Deep rich blues, aqua and terra cotta colors throughout this home, with travertine versaille patterned floors.
Deep loggia and patios all around the home take advantage of all the mountain and valley views, while keeping the family and friends warm in cooler times. The entire sprawling villa is wrapped around an inside patio with a fountain and hand made Malibu Tile pots. All furniture is hand made, from distressed and rustic tables to custom upholstery in jewel tones. A built in bar for entertaining in the great room, a very large family room with deep blue fabric wrap around sofa, hand knotted rugs in the living room, master bedroom and family room. A master suite with light creamy white walls, a plaster fireplace and a metal poster bed looks through a sitting room with turquoise accents. The home has 6 fireplaces, of which three are outside, some carved in limestone, others in spanish plaster.
Designed by Maraya Interior Design. From their beautiful resort town of Ojai, they serve clients in Montecito, Hope Ranch, Malibu, Westlake and Calabasas, across the tri-county areas of Santa Barbara, Ventura and Los Angeles, south to Hidden Hills- north through Solvang and more. .
Patrick Price photography
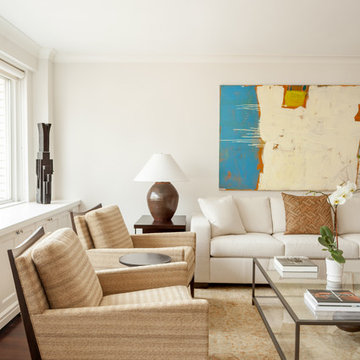
Upper East Side Duplex
Contractor: Mullins Interiors
Photography by Patrick Cline
Photo of a large transitional formal open concept living room in New York with beige walls, dark hardwood floors, a wall-mounted tv and brown floor.
Photo of a large transitional formal open concept living room in New York with beige walls, dark hardwood floors, a wall-mounted tv and brown floor.
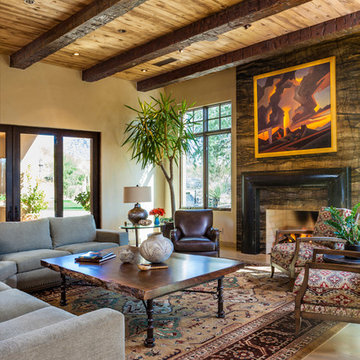
Bright spacious living room with large sectional and cozy fireplace. This contemporary-eclectic living room features cultural patterns, warm rustic woods, slab stone fireplace, vibrant artwork, and unique sculptures. The contrast between traditional wood accents and clean, tailored furnishings creates a surprising balance of urban design and country charm.
Designed by Design Directives, LLC., who are based in Scottsdale and serving throughout Phoenix, Paradise Valley, Cave Creek, Carefree, and Sedona.
For more about Design Directives, click here: https://susanherskerasid.com/
To learn more about this project, click here: https://susanherskerasid.com/urban-ranch
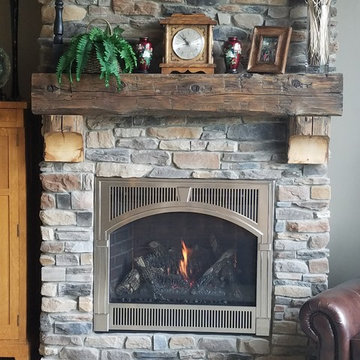
Mid-sized traditional formal enclosed living room in Salt Lake City with beige walls, carpet, a standard fireplace, a brick fireplace surround, no tv and beige floor.
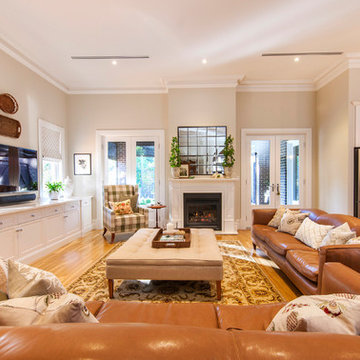
Living Room
Inspiration for a traditional open concept living room in Adelaide with beige walls, medium hardwood floors, a standard fireplace, a wall-mounted tv and yellow floor.
Inspiration for a traditional open concept living room in Adelaide with beige walls, medium hardwood floors, a standard fireplace, a wall-mounted tv and yellow floor.
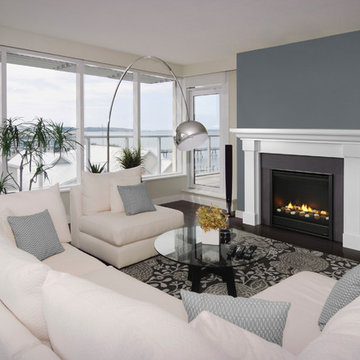
Mid-sized traditional open concept living room in Houston with beige walls, dark hardwood floors, a standard fireplace, a tile fireplace surround, a wall-mounted tv and brown floor.
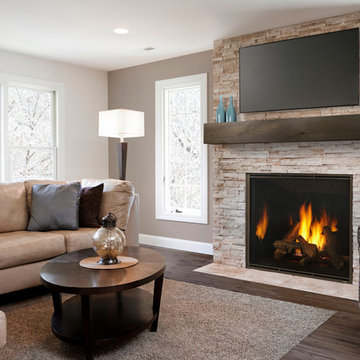
Inspiration for a large contemporary open concept living room in Boston with brown walls, dark hardwood floors, a standard fireplace, a stone fireplace surround, a wall-mounted tv and brown floor.
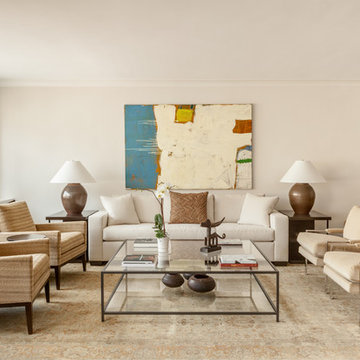
Upper East Side Duplex
contractor: Mullins Interiors
photography by Patrick Cline
Photo of a large transitional formal open concept living room in New York with beige walls, dark hardwood floors, a wall-mounted tv and brown floor.
Photo of a large transitional formal open concept living room in New York with beige walls, dark hardwood floors, a wall-mounted tv and brown floor.
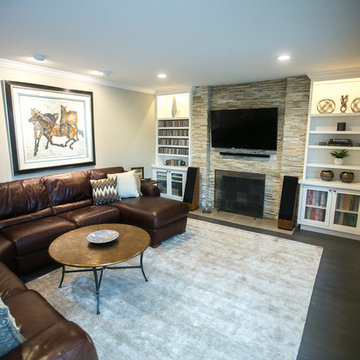
Design ideas for a mid-sized transitional open concept living room in San Francisco with beige walls, dark hardwood floors, a standard fireplace, a stone fireplace surround, a wall-mounted tv and brown floor.
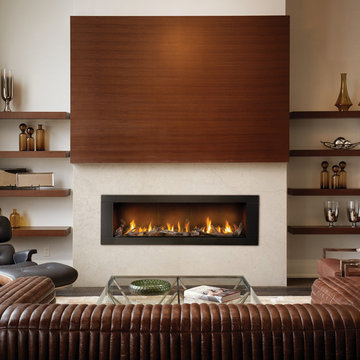
Inspiration for a mid-sized transitional formal open concept living room in Grand Rapids with beige walls, dark hardwood floors, a ribbon fireplace, a metal fireplace surround, no tv and brown floor.
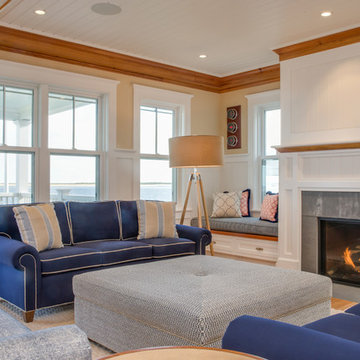
Cary Hazlegrove Photography
Inspiration for a large beach style formal open concept living room in Boston with beige walls, medium hardwood floors, a standard fireplace, a stone fireplace surround, no tv and beige floor.
Inspiration for a large beach style formal open concept living room in Boston with beige walls, medium hardwood floors, a standard fireplace, a stone fireplace surround, no tv and beige floor.
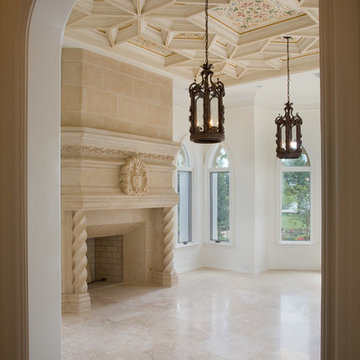
This intricate coffered ceiling was designed alongside of the carpenter, architect and homeowner for a timeless formal ceiling.
This is an example of a large mediterranean formal enclosed living room in Orlando with beige walls, porcelain floors, a standard fireplace, a stone fireplace surround and beige floor.
This is an example of a large mediterranean formal enclosed living room in Orlando with beige walls, porcelain floors, a standard fireplace, a stone fireplace surround and beige floor.
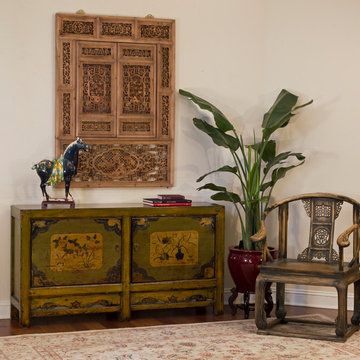
The intricately hand carved panel serves as a great centerpiece in any room. It compliments the Ming hand carved chair. The distressed green sideboard add energy to any space.
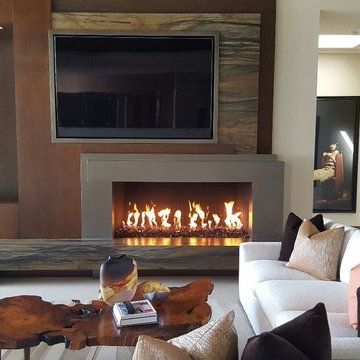
Mid-sized modern formal enclosed living room in San Diego with beige walls, a wall-mounted tv, porcelain floors, a standard fireplace, a plaster fireplace surround and white floor.
Living Room Design Photos with Beige Walls and Brown Walls
9