Living Room Design Photos with Beige Walls and Brown Walls
Refine by:
Budget
Sort by:Popular Today
121 - 140 of 132,638 photos
Item 1 of 3
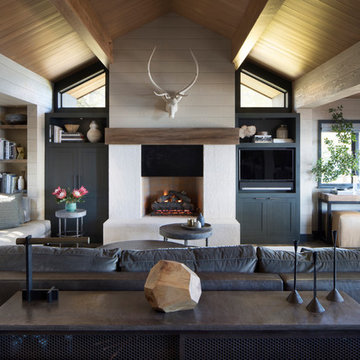
Paul Dyer Photo
Photo of a country open concept living room in San Francisco with beige walls, dark hardwood floors, a standard fireplace, a built-in media wall and brown floor.
Photo of a country open concept living room in San Francisco with beige walls, dark hardwood floors, a standard fireplace, a built-in media wall and brown floor.
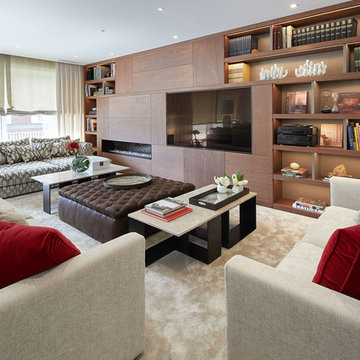
Photo of a contemporary formal enclosed living room in Barcelona with brown walls, carpet, a ribbon fireplace, a wood fireplace surround, a built-in media wall and beige floor.
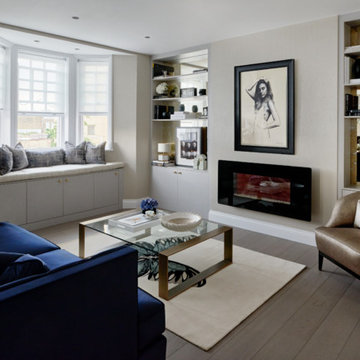
Mid-sized transitional enclosed living room in Other with beige walls, light hardwood floors and a ribbon fireplace.
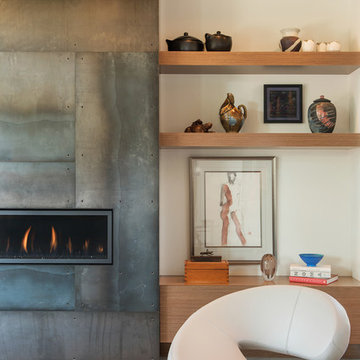
Whitney Kamman
Photo of a mid-sized contemporary living room in Other with a metal fireplace surround, beige walls, a ribbon fireplace and beige floor.
Photo of a mid-sized contemporary living room in Other with a metal fireplace surround, beige walls, a ribbon fireplace and beige floor.
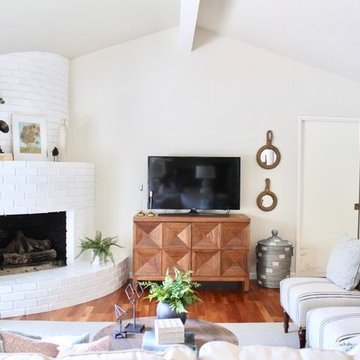
Inspiration for a country formal living room in Sacramento with beige walls, medium hardwood floors, a corner fireplace, a brick fireplace surround, a freestanding tv and brown floor.
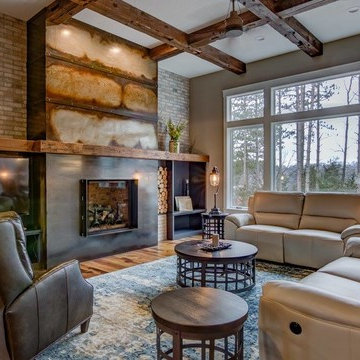
Great American Fireplace installed this large gas fireplace. Home designed and Built by C&E Wurzer Builders of Hudson WI.
The metal artistry was installed by Artisian Forge of Eau Claire, WI.
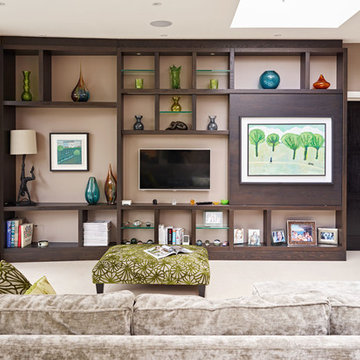
Now more than ever before we’re creating ways to stylishly disguise our TV’s, not wanting that big black box to overshadow our beautiful interiors. In this London home we have done just that. Stained walnut cabinets allow for this client to display their glass and ceramic collection and, what is more, the bespoke piece can be transformed by a sliding walnut screen to reveal the concealed television. | www.woodstockfurniture.co.uk
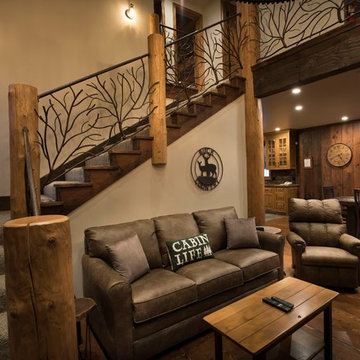
This is an example of a mid-sized country formal open concept living room in Other with brown walls, dark hardwood floors, a standard fireplace, a stone fireplace surround, no tv and brown floor.
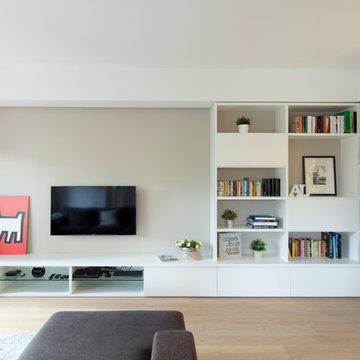
foto di clara judica
Photo of a large contemporary open concept living room in Milan with a library, beige walls, light hardwood floors, no fireplace, a wall-mounted tv and beige floor.
Photo of a large contemporary open concept living room in Milan with a library, beige walls, light hardwood floors, no fireplace, a wall-mounted tv and beige floor.
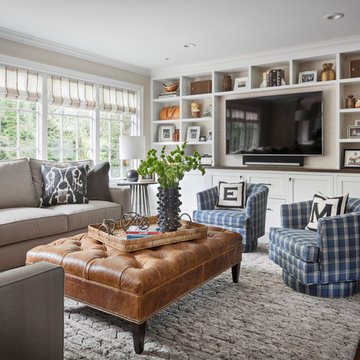
Custom built-in cabinets and bookshelves with textured grasscloth wallpaper makes the perfect backdrop for this cozy family room. Sheer striped roman shades still lets plenty of light it while still allowing for privacy. Vintage swivel club chairs upholstered in an updated blue plaid fabric. The yummy rich brown tufted leather ottoman allows for plenty of room to rest your feet on.
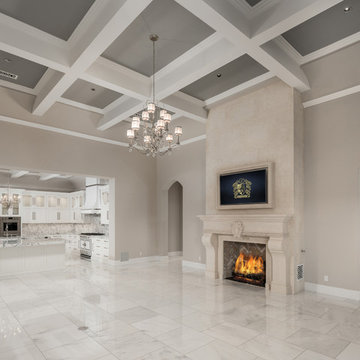
World Renowned Luxury Home Builder Fratantoni Luxury Estates built these beautiful Fireplaces! They build homes for families all over the country in any size and style. They also have in-house Architecture Firm Fratantoni Design and world-class interior designer Firm Fratantoni Interior Designers! Hire one or all three companies to design, build and or remodel your home!
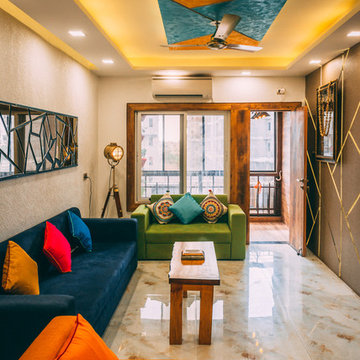
Inspiration for an eclectic living room in Other with beige walls and beige floor.
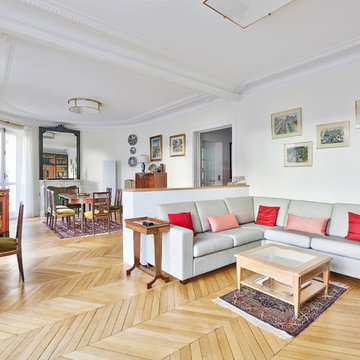
Vue d'ensemble sur le salon et la salle à manger Bosquet !
A l'origine il y avait un mur de séparation entre les deux avec une porte passante. Nous avons décidé de le démolir pour agrandir l'espace, mais nous avons recréé une sorte de séparation visuelle utile pour bien délimiter les deux espaces.
Eux-mêmes délimités par deux plafonniers différents correspondants à la forme de la pièce qu'ils éclairent.
https://www.nevainteriordesign.com/
Lien Magazine
Jean Perzel : http://www.perzel.fr/projet-bosquet-neva/
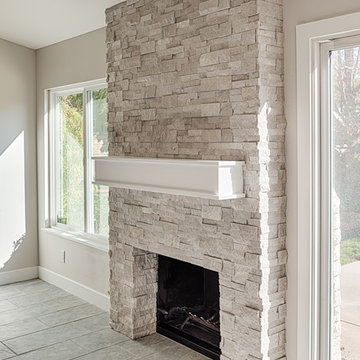
Mel Carll
Design ideas for a large arts and crafts open concept living room in Los Angeles with beige walls, porcelain floors, a standard fireplace, a stone fireplace surround, no tv and grey floor.
Design ideas for a large arts and crafts open concept living room in Los Angeles with beige walls, porcelain floors, a standard fireplace, a stone fireplace surround, no tv and grey floor.
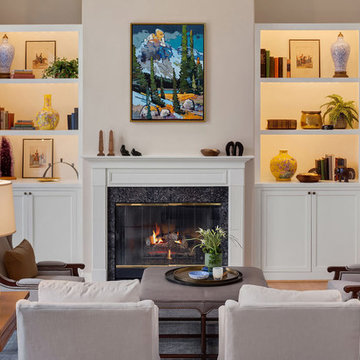
It’s all about detail in this living room! To contrast with the tailored foundation, set through the contemporary furnishings we chose, we added color, texture, and scale through the home decor. Large display shelves beautifully showcase the client’s unique collection of books and antiques, drawing the eyes up to the accent artwork.
Durable fabrics will keep this living room looking pristine for years to come, which make cleaning and maintaining the sofa and chairs effortless and efficient.
Designed by Michelle Yorke Interiors who also serves Seattle as well as Seattle's Eastside suburbs from Mercer Island all the way through Cle Elum.
For more about Michelle Yorke, click here: https://michelleyorkedesign.com/
To learn more about this project, click here: https://michelleyorkedesign.com/lake-sammamish-waterfront/
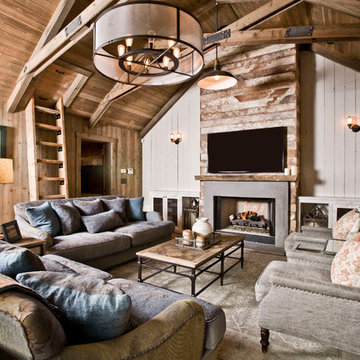
Inspiration for a country living room in Los Angeles with brown walls, medium hardwood floors, a standard fireplace, a wall-mounted tv and brown floor.
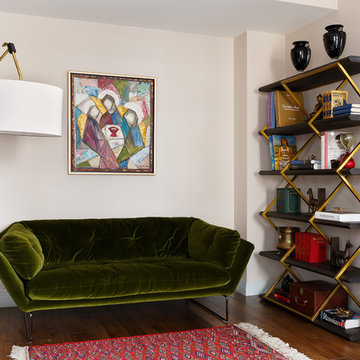
Дизайнер - Наталия Кацуцевичюс
Фотограф -Иван Сорокин
Mid-sized contemporary open concept living room in Saint Petersburg with a library, beige walls, medium hardwood floors and brown floor.
Mid-sized contemporary open concept living room in Saint Petersburg with a library, beige walls, medium hardwood floors and brown floor.
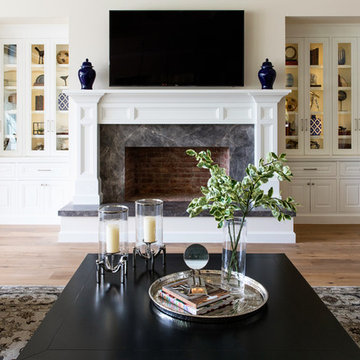
Inspiration for a large transitional open concept living room in San Diego with beige walls, medium hardwood floors, a standard fireplace, a stone fireplace surround and a wall-mounted tv.
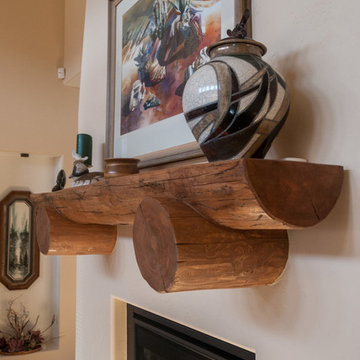
The fireplace mantel is made from the same materials as the exposed ceiling beams and wooden support posts.
Custom niches and display lighting were built specifically for owners art collection.
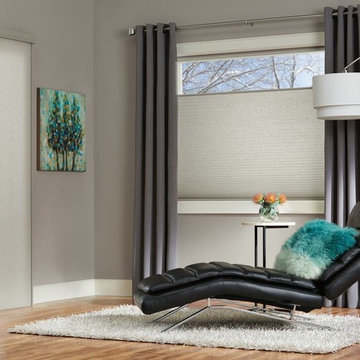
Design ideas for a mid-sized contemporary formal enclosed living room in Chicago with beige walls, light hardwood floors, no fireplace, no tv and brown floor.
Living Room Design Photos with Beige Walls and Brown Walls
7