Living Room Design Photos with Beige Walls and Multi-Coloured Floor
Refine by:
Budget
Sort by:Popular Today
41 - 60 of 770 photos
Item 1 of 3
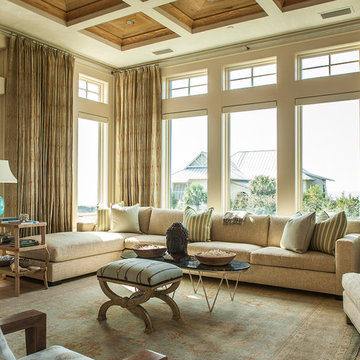
This is an example of a transitional formal enclosed living room in Other with beige walls, carpet and multi-coloured floor.
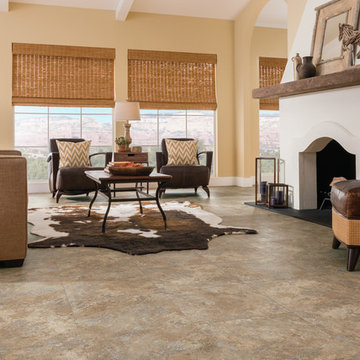
Large formal open concept living room in Phoenix with beige walls, ceramic floors, a hanging fireplace, a concrete fireplace surround, no tv and multi-coloured floor.
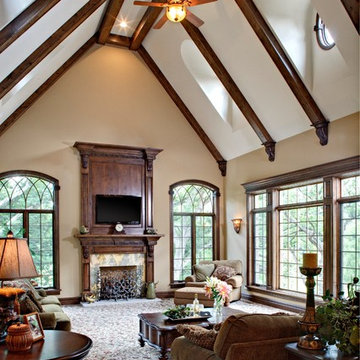
Paul Schlismann Photography - Courtesy of Jonathan Nutt- Southampton Builders LLC
Photo of a large traditional open concept living room in Chicago with beige walls, carpet, a standard fireplace, a tile fireplace surround, a wall-mounted tv and multi-coloured floor.
Photo of a large traditional open concept living room in Chicago with beige walls, carpet, a standard fireplace, a tile fireplace surround, a wall-mounted tv and multi-coloured floor.
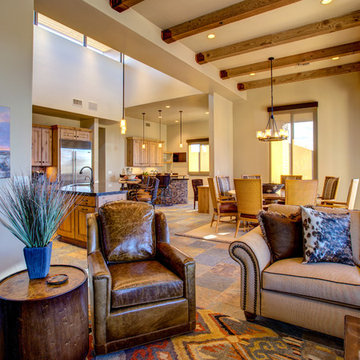
William Lesch
Photo of a large formal enclosed living room in Phoenix with beige walls, slate floors, a standard fireplace, a stone fireplace surround, a wall-mounted tv and multi-coloured floor.
Photo of a large formal enclosed living room in Phoenix with beige walls, slate floors, a standard fireplace, a stone fireplace surround, a wall-mounted tv and multi-coloured floor.
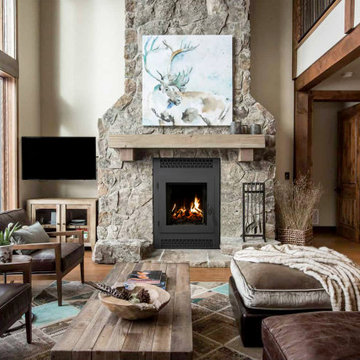
The American series revolutionizes
wood burning fireplaces with a bold
design and a tall, unobstructed flame
view that brings the natural beauty of
a wood fire to the forefront. Featuring an
oversized, single-swing door that’s easily
reversible for your opening preference,
there’s no unnecessary framework to
impede your view. A deep oversized
firebox further complements the flameforward
design, and the complete
management of outside combustion air
delivers unmatched burn control and
efficiency, giving you the flexibility to
enjoy the American series with the
door open, closed or fully removed.
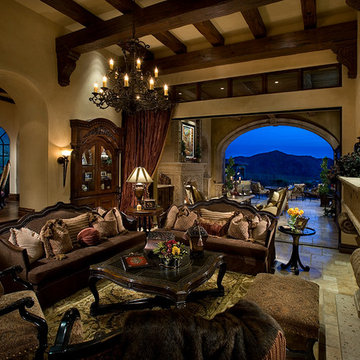
This Italian Villa living room features dark wood accents and furniture creating a moody feel to the space. With a built-in fireplace as the focal point, this room opens up into the outdoor patio.
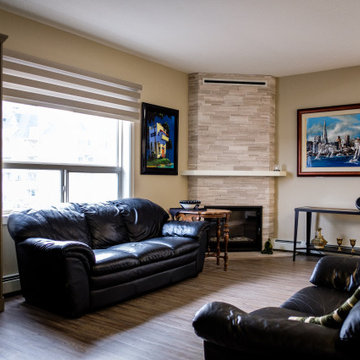
An upgraded fireplace with redirected heat eliminates the former drafts and hotspots.
Luxury Vinyl Plank flooring is low maintenance and easy underfoot.
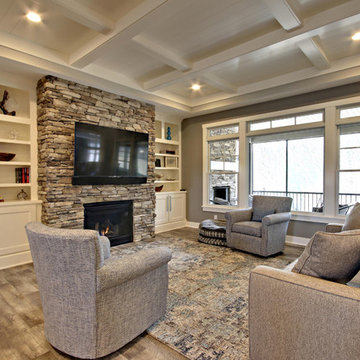
This is the first space you see upon entering the home. You can see to the back yard which is all wooded, yet gives privacy. The home owner also installed a sound system throughout the entire home
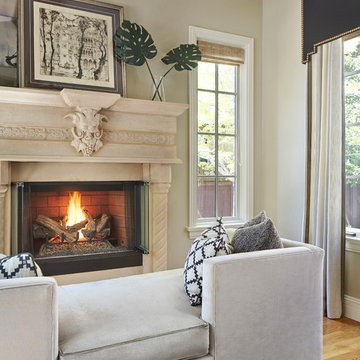
This tighter vignette of the front sitting room shows off the original fireplace surround and the custom drapery panels and valance.
Photo by Susie Brenner Photography
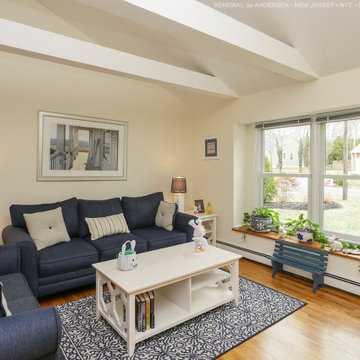
Bright beach-themed living room with two new windows we installed. These two new, white double hung windows add to the open feel and cheery look of the space. Find out more about getting new windows installed in your home from Renewal by Andersen of New Jersey, NYC, Staten Island and The Bronx.
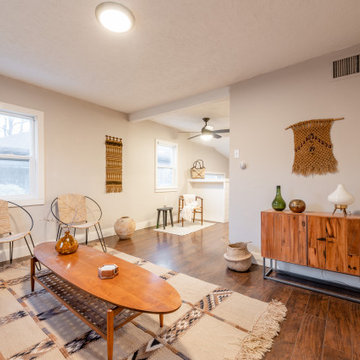
Photo of a small scandinavian open concept living room in Salt Lake City with beige walls and multi-coloured floor.
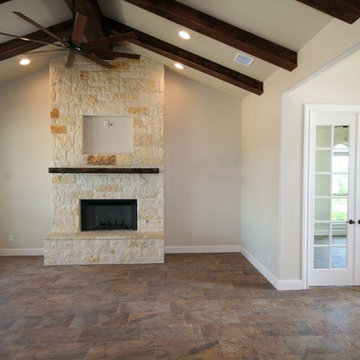
Living Room in River Hills home. Features stainless steel appliances, custom wood cabinets, granite countertops, dark tile flooring, exposed wood beams, limestone fireplace, and custom wood mantel.
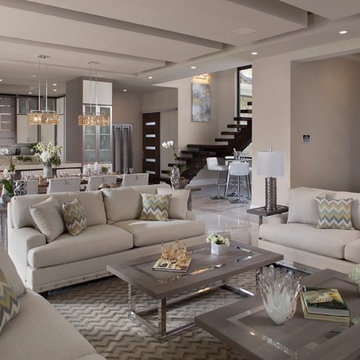
Jeffrey A. Davis Photography
This is an example of a large contemporary formal open concept living room in Orlando with beige walls, porcelain floors, a hanging fireplace, a stone fireplace surround, no tv and multi-coloured floor.
This is an example of a large contemporary formal open concept living room in Orlando with beige walls, porcelain floors, a hanging fireplace, a stone fireplace surround, no tv and multi-coloured floor.
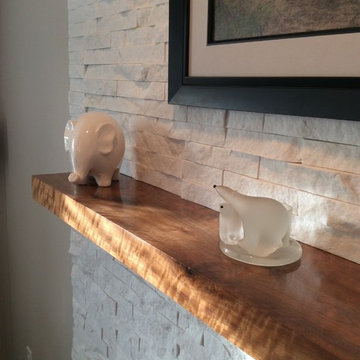
In January of 2017, I decided to remodel the entire 1st floor of my own home. I love midcentury modern style and wanted to change our tract home to a style I loved.
We removed the 3 types of flooring we had (carpet, hardwood and vinyl) and installed Coretec LVT XL Metropolis Oak throughout the 1st floor.
We chose to save money in the kitchen and paint out maple cabinetry that had yellowed, to Sherwin Williams Pure White and update all of the knobs to bar pulls. Our Formica countertops also had to go, and we replaced them with Silestone Royal Reef quartz with a square edge detail. An Artisan 16 guage undermount rectangle sink was added to complete the modern look I wanted. We additionally changed out the light fixtures in the living and dining rooms, and installed a new gas cooktop.
Our existing fireplace mantle was large and very traditional - not the style we wanted so we removed it and the tile surround and hearth. It was replaced with stacked stone to the ceiling with a curly walnut floating mantle we found on Etsy.
We have a small 1/2 bath on the 1st floor and we changed out the lighting to LED bulbs, added a new midcentury mirror and installed Coretec LVT flooring to replace the vinyl flooring.
This project took a month to complete and we love the transformation. We no longer have a home that looks like our neighbors - on the inside!
To complete the remodel we purchased a midcentury modern sofa and dining set.
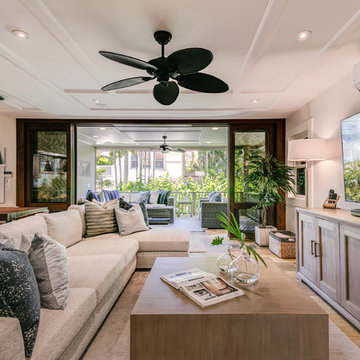
adaptandcreate.com
This is an example of a mid-sized beach style open concept living room in Hawaii with beige walls, no fireplace, a wall-mounted tv and multi-coloured floor.
This is an example of a mid-sized beach style open concept living room in Hawaii with beige walls, no fireplace, a wall-mounted tv and multi-coloured floor.
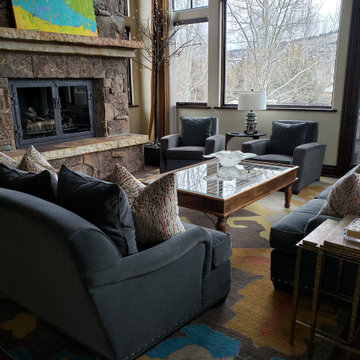
The Tufenkian rug made this room pop and come together. Geometric multi color pillows tied the fun colors of the rug together.
Design ideas for a mid-sized transitional open concept living room in Denver with beige walls, medium hardwood floors, a standard fireplace, a stone fireplace surround, multi-coloured floor and vaulted.
Design ideas for a mid-sized transitional open concept living room in Denver with beige walls, medium hardwood floors, a standard fireplace, a stone fireplace surround, multi-coloured floor and vaulted.
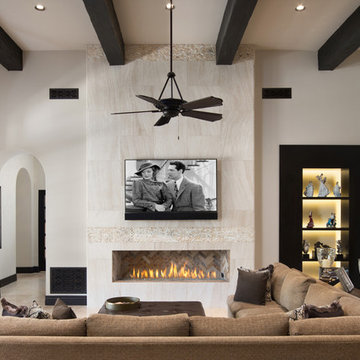
Neutral electric and limestone linear fireplace in the mansions living room.
Photo of an expansive modern formal open concept living room in Phoenix with beige walls, marble floors, a ribbon fireplace, a tile fireplace surround, a wall-mounted tv and multi-coloured floor.
Photo of an expansive modern formal open concept living room in Phoenix with beige walls, marble floors, a ribbon fireplace, a tile fireplace surround, a wall-mounted tv and multi-coloured floor.
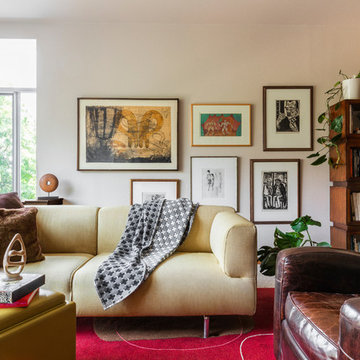
Christopher Dibble
Design ideas for a small midcentury enclosed living room in Portland with beige walls, carpet, no fireplace, a freestanding tv and multi-coloured floor.
Design ideas for a small midcentury enclosed living room in Portland with beige walls, carpet, no fireplace, a freestanding tv and multi-coloured floor.
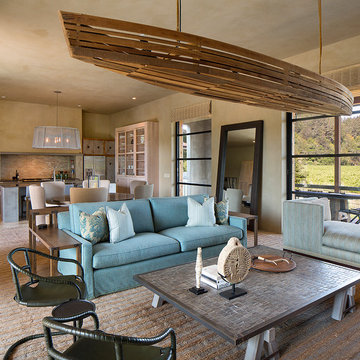
Design ideas for a large country open concept living room in San Francisco with beige walls, light hardwood floors, a standard fireplace, a metal fireplace surround, a wall-mounted tv and multi-coloured floor.
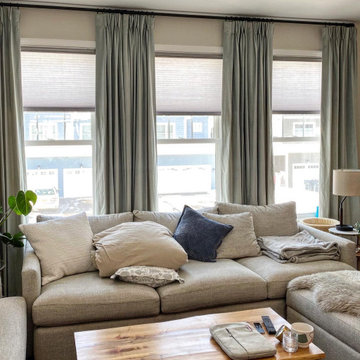
Velvet Drapery that spans 156 inches needs professional installation. Gorgeous result.
Mid-sized transitional living room in Burlington with beige walls, carpet, multi-coloured floor and vaulted.
Mid-sized transitional living room in Burlington with beige walls, carpet, multi-coloured floor and vaulted.
Living Room Design Photos with Beige Walls and Multi-Coloured Floor
3