Living Room Design Photos with Beige Walls and Multi-Coloured Floor
Refine by:
Budget
Sort by:Popular Today
101 - 120 of 770 photos
Item 1 of 3
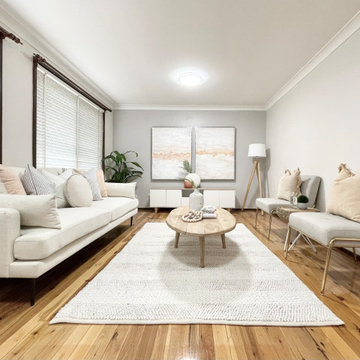
This home was packed with lovey features including stunning timber floor boards. Combined with a light and neutral colour palette we were able to style creating warm and inventing look and feel. This styled living room really shows the how the space could be utilized and is a fantastic way for potential buyers to visualise the space to its full potential. Professionally styled by Revolution Style Hub : Property Styling.
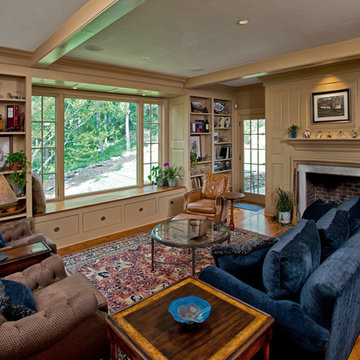
This is an example of a country enclosed living room with beige walls, medium hardwood floors, a standard fireplace, a brick fireplace surround and multi-coloured floor.
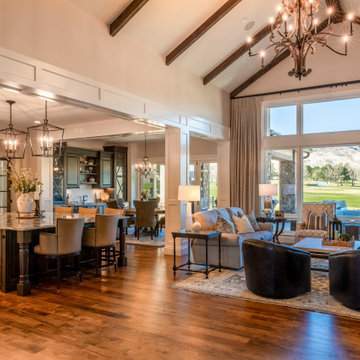
Inspiration for an expansive traditional open concept living room in Denver with a library, beige walls, medium hardwood floors, multi-coloured floor and vaulted.
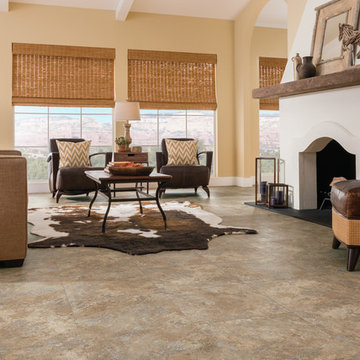
Large formal open concept living room in Phoenix with beige walls, ceramic floors, a hanging fireplace, a concrete fireplace surround, no tv and multi-coloured floor.
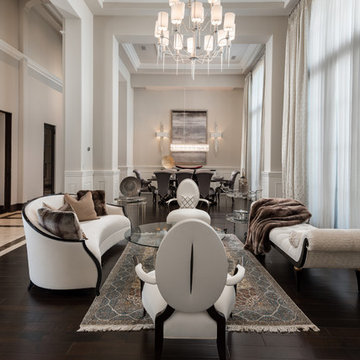
Formal living room with coffered ceilings, crown molding, window treatments, and wood floor.
This is an example of an expansive mediterranean formal open concept living room in Phoenix with beige walls, dark hardwood floors, no fireplace, no tv and multi-coloured floor.
This is an example of an expansive mediterranean formal open concept living room in Phoenix with beige walls, dark hardwood floors, no fireplace, no tv and multi-coloured floor.
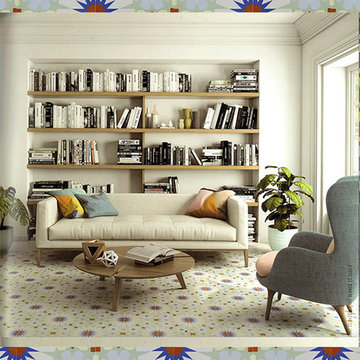
Art CASSATT Encaustic Look porcelain tile is inspired by European and Moroccan geometric patterns. The organic shapes with contemporary colors are sophisticated and simple. Art takes its name after popular impressionist artists to inspire the designer in you. Available in 9"x9" in 13 popular designs.Cassatt, Cezzane, Corot, Degas, Gauguin, Lepic, Monet, Rodin, Seurat, Signac and Sysley.
Made in Spain
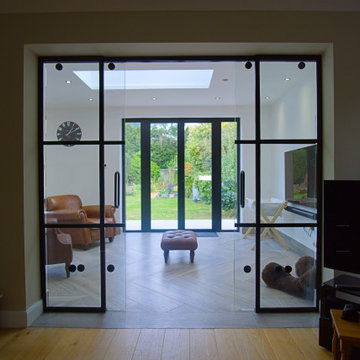
The house leaving room is an open and modern space that has been divided up into distinct sections by sleek and stylish partitions, providing some privacy from the other rooms in the house. The room is bright and airy, and the perfect place to relax and unwind.
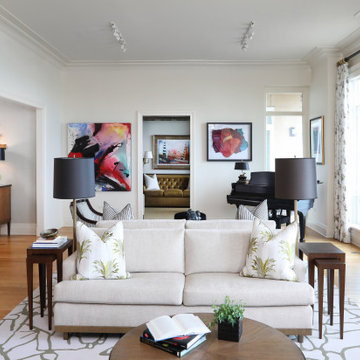
Room with a view
This is an example of a large transitional open concept living room in Chicago with beige walls, medium hardwood floors, no fireplace, a concealed tv, multi-coloured floor and wallpaper.
This is an example of a large transitional open concept living room in Chicago with beige walls, medium hardwood floors, no fireplace, a concealed tv, multi-coloured floor and wallpaper.
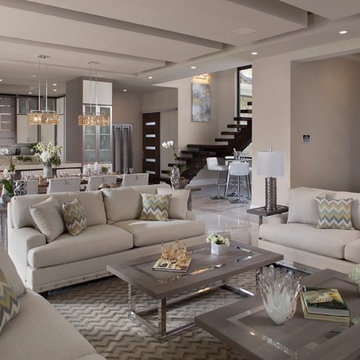
Jeffrey A. Davis Photography
This is an example of a large contemporary formal open concept living room in Orlando with beige walls, porcelain floors, a hanging fireplace, a stone fireplace surround, no tv and multi-coloured floor.
This is an example of a large contemporary formal open concept living room in Orlando with beige walls, porcelain floors, a hanging fireplace, a stone fireplace surround, no tv and multi-coloured floor.
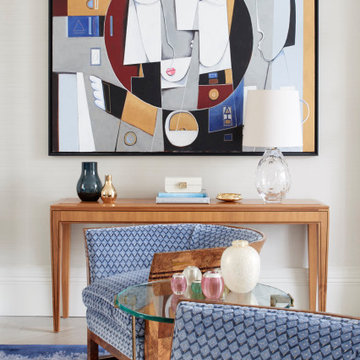
This artwork, framed by fireplaces either side provides a striking focal point for the room. The art deco chairs were restored and recovered. They establish one side of the room providing a sense of fun and comfort in the space.
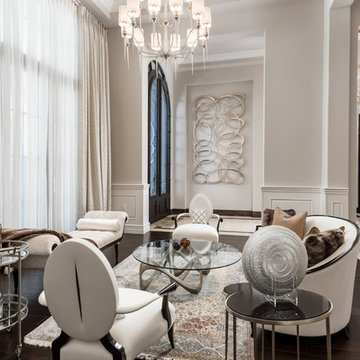
World Renowned Luxury Home Builder Fratantoni Luxury Estates built these beautiful Living Rooms!! They build homes for families all over the country in any size and style. They also have in-house Architecture Firm Fratantoni Design and world-class interior designer Firm Fratantoni Interior Designers! Hire one or all three companies to design, build and or remodel your home!
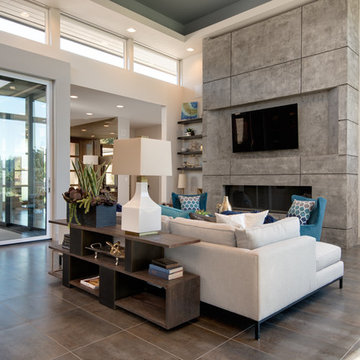
Key Home Furnishings
Design ideas for a large contemporary formal open concept living room in Portland with beige walls, porcelain floors, a plaster fireplace surround, a wall-mounted tv, multi-coloured floor and a ribbon fireplace.
Design ideas for a large contemporary formal open concept living room in Portland with beige walls, porcelain floors, a plaster fireplace surround, a wall-mounted tv, multi-coloured floor and a ribbon fireplace.
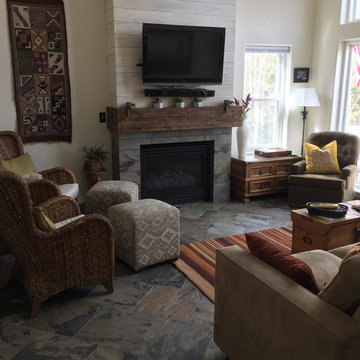
Photo of a mid-sized country formal enclosed living room in Denver with beige walls, slate floors, a standard fireplace, a wood fireplace surround, a wall-mounted tv and multi-coloured floor.
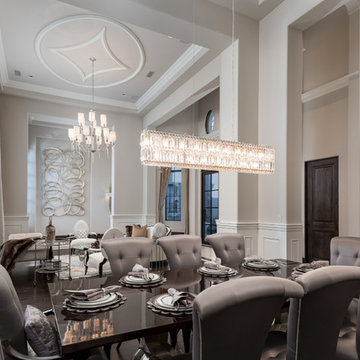
Formal dining room is connected to a formal living room. With coffered ceilings, crown molding, window treatments, and wood floors.
This is an example of an expansive mediterranean formal open concept living room in Phoenix with beige walls, dark hardwood floors, no fireplace, no tv and multi-coloured floor.
This is an example of an expansive mediterranean formal open concept living room in Phoenix with beige walls, dark hardwood floors, no fireplace, no tv and multi-coloured floor.
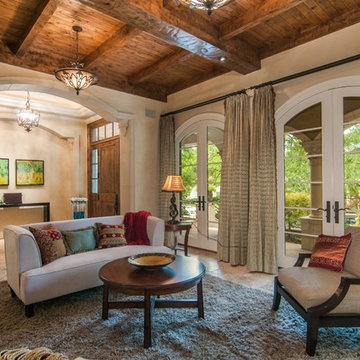
This is an example of a large mediterranean formal open concept living room in Denver with beige walls, porcelain floors and multi-coloured floor.
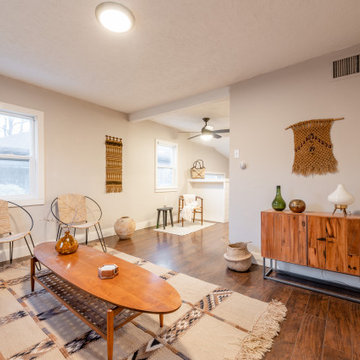
Photo of a small scandinavian open concept living room in Salt Lake City with beige walls and multi-coloured floor.
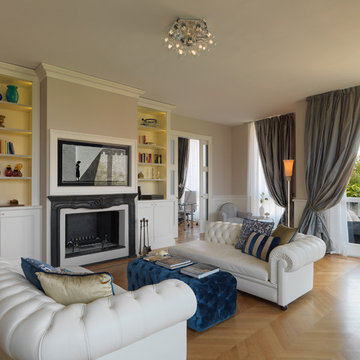
Adriano Pecchio Ph
Inspiration for a large traditional open concept living room in Milan with a library, beige walls, light hardwood floors, a standard fireplace, a metal fireplace surround, a built-in media wall and multi-coloured floor.
Inspiration for a large traditional open concept living room in Milan with a library, beige walls, light hardwood floors, a standard fireplace, a metal fireplace surround, a built-in media wall and multi-coloured floor.
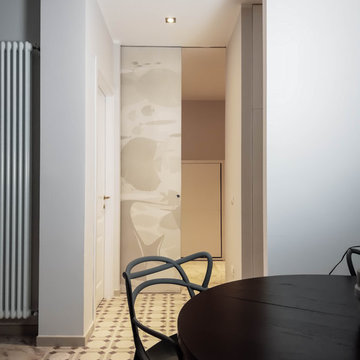
Vista dell'ingresso dal soggiorno. Il pavimento è stato cambiato accostando le cementine al marmo rosa Portogallo esistente.
@EasyRelooking
This is an example of a mid-sized beach style open concept living room in Other with beige walls and multi-coloured floor.
This is an example of a mid-sized beach style open concept living room in Other with beige walls and multi-coloured floor.
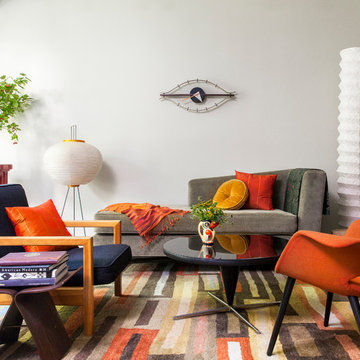
Inspiration for a mid-sized midcentury formal open concept living room in San Francisco with beige walls, carpet, no fireplace, no tv and multi-coloured floor.
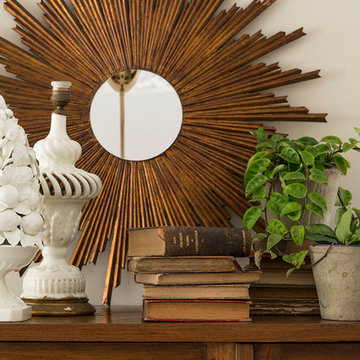
Proyecto realizado por Meritxell Ribé - The Room Studio
Construcción: The Room Work
Fotografías: Mauricio Fuertes
Inspiration for a mid-sized mediterranean formal open concept living room in Barcelona with beige walls, ceramic floors, no tv and multi-coloured floor.
Inspiration for a mid-sized mediterranean formal open concept living room in Barcelona with beige walls, ceramic floors, no tv and multi-coloured floor.
Living Room Design Photos with Beige Walls and Multi-Coloured Floor
6