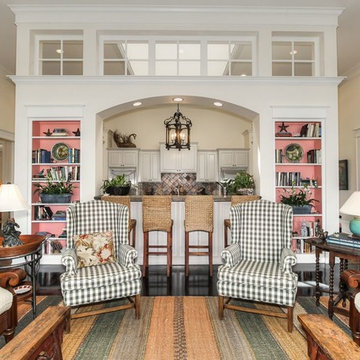Living Room Design Photos with Beige Walls and Red Walls
Refine by:
Budget
Sort by:Popular Today
161 - 180 of 122,084 photos
Item 1 of 3
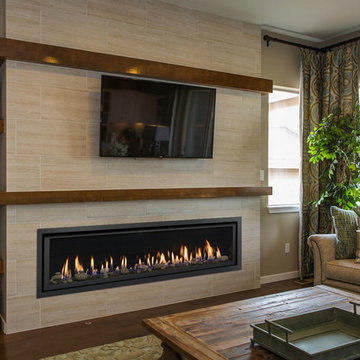
The 6015™ HO Linear Gas Fireplace presents you with superior heat performance, high quality construction and a stunning presentation of fire. The 6015™ is the largest unit in this three-part Linear Gas Fireplace Series, and is the perfect accompaniment to grand living spaces and custom homes. Like it's smaller counterparts, the 4415™ and 3615™, the 6015™ features a sleek 15 inch height and a long row of tall, dynamic flames over a bed of reflective crushed glass that is illuminated by bottom-lit Accent Lights. The 6015™ gas fireplace comes with the luxury of adding three different crushed glass options, the Driftwood and Stone Fyre-Art Kit, and multiple fireback selections to completely transition the look of this fireplace.
The 6015™ gas fireplace not only serves as a beautiful focal point in any home; it boasts an impressively high heat output of 56,000 BTUs and has the ability to heat up to 2,800 square feet, utilizing two concealed 90 CFM fans. It features high quality, ceramic glass that comes standard with the 2015 ANSI approved low visibility safety barrier, increasing the overall safety of this unit for you and your family. The GreenSmart® 2 Wall Mounted Thermostat Remote is also featured with the 6015™, which allows you to easily adjust every component of this fireplace. It even includes optional Power Heat Vent Kits, allowing you to heat additional rooms in your home. The 6015™ is built with superior Fireplace Xtrordinair craftsmanship using the highest quality materials and heavy-duty construction. Experience the difference in quality and performance with the 6015™ HO Linear Gas Fireplace by Fireplace Xtrordinair.
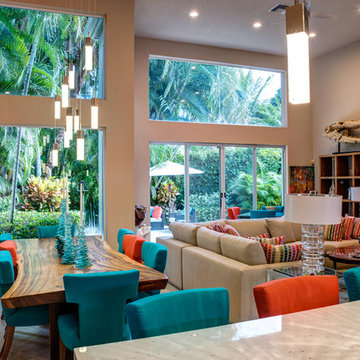
This is an example of a large eclectic formal open concept living room in Columbus with beige walls, ceramic floors, no tv, no fireplace and grey floor.
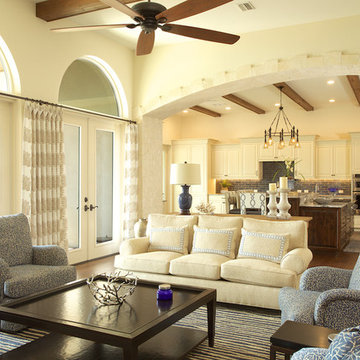
Open concept kitchen and living room coastal decor
This is an example of a large traditional formal open concept living room in Tampa with beige walls, medium hardwood floors, no fireplace, no tv and brown floor.
This is an example of a large traditional formal open concept living room in Tampa with beige walls, medium hardwood floors, no fireplace, no tv and brown floor.
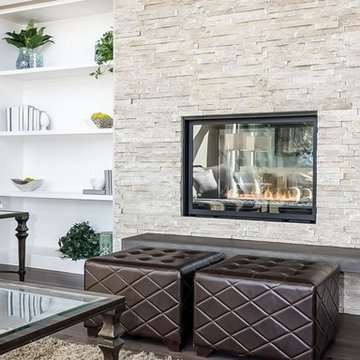
This is an example of a mid-sized contemporary formal open concept living room in St Louis with beige walls, dark hardwood floors, a standard fireplace, a stone fireplace surround and no tv.
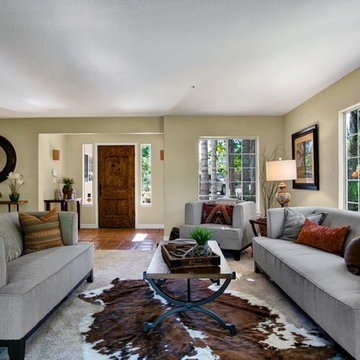
Family/great room overlooks gardens and cozy fireplace and large dining and kitchen
Photos by Flash it First
This is an example of a traditional formal open concept living room in Austin with beige walls, terra-cotta floors, a standard fireplace and a stone fireplace surround.
This is an example of a traditional formal open concept living room in Austin with beige walls, terra-cotta floors, a standard fireplace and a stone fireplace surround.
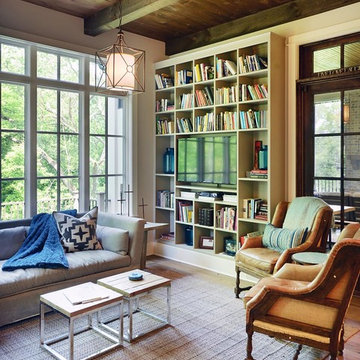
Design ideas for an eclectic formal enclosed living room in Nashville with beige walls, medium hardwood floors and orange floor.
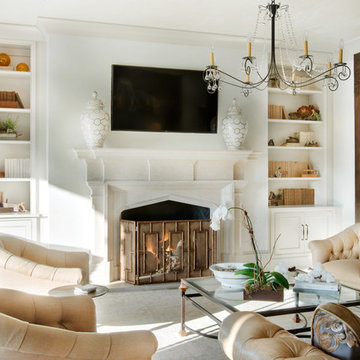
Gabriel Builders Showroom/Gathering room off functioning kitchen with pewter island. LImestone floors, plaster walls, Douglas Fir beams. Limestone floor extends thru lift and slide doors to outdoor arched porch with gas lanterns and swimming pool. The beautiful limestone mantel is flanked by custom bookcases filled with antique tools.
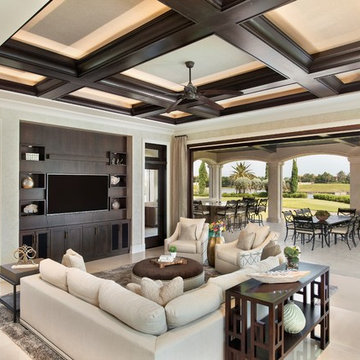
Downstairs Familyroom, opens up to the spacious outdoor living space - making this room truly expand into the outdoors
This is an example of an expansive mediterranean open concept living room in Miami with beige walls, marble floors, a wall-mounted tv and beige floor.
This is an example of an expansive mediterranean open concept living room in Miami with beige walls, marble floors, a wall-mounted tv and beige floor.
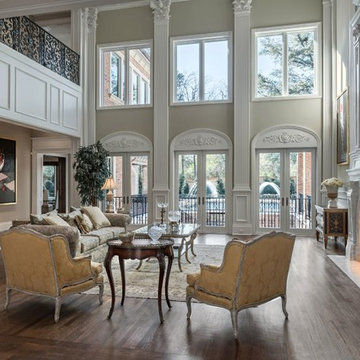
Photo of a large traditional formal enclosed living room in Dallas with beige walls, dark hardwood floors, a standard fireplace, no tv and a plaster fireplace surround.
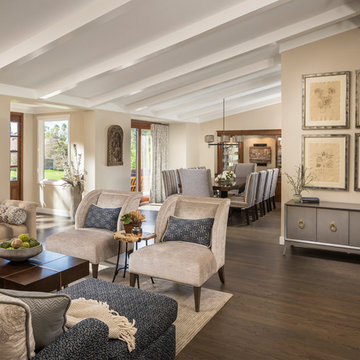
A beautiful home in the Arcadia area that needed a new fresh look with all new furnishings. The space is grounded by a large sofa with chaise in a textured navy fabric with custom pillows to add the detail and extra detail. Kravet Chairs in a soft taupe chenille not only offer comfort but a great new fresh stylish look. Additional furniture pieces were added specifically to add texture, pattern and other elements to create a custom cohesive design and look for the client.
photography by: Joshua Caldwell
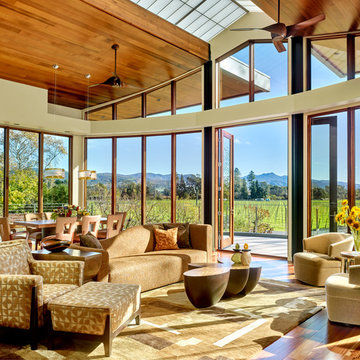
A bright and spacious floor plan mixed with custom woodwork, artisan lighting, and natural stone accent walls offers a warm and inviting yet incredibly modern design. The organic elements merge well with the undeniably beautiful scenery, creating a cohesive interior design from the inside out.
Modern architecture in Napa with views of vineyards and hills. Floor to ceiling glass brings in the outdoors, complete with contemporary designer furnishings and accessories.
Designed by Design Directives, LLC., based in Scottsdale, Arizona and serving throughout Phoenix, Paradise Valley, Cave Creek, Carefree, and Sedona.
For more about Design Directives, click here: https://susanherskerasid.com/
To learn more about this project, click here: https://susanherskerasid.com/modern-napa/
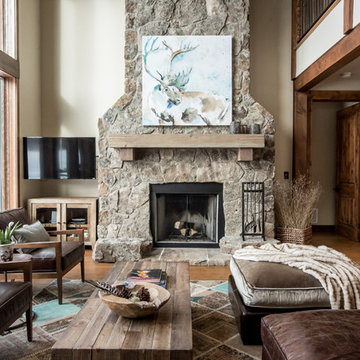
Large country formal enclosed living room in Other with beige walls, medium hardwood floors, a standard fireplace, a stone fireplace surround, a wall-mounted tv and brown floor.
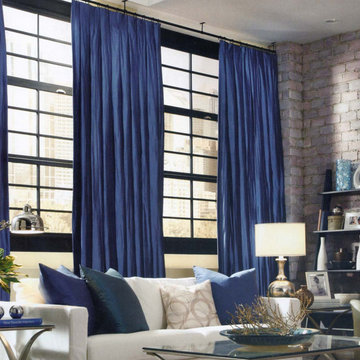
Design ideas for a large traditional formal open concept living room in San Diego with red walls, no fireplace and no tv.
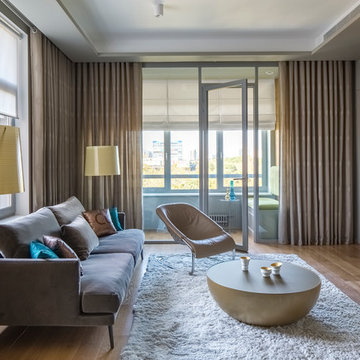
This is an example of a contemporary formal living room in Moscow with beige walls, medium hardwood floors and a wall-mounted tv.
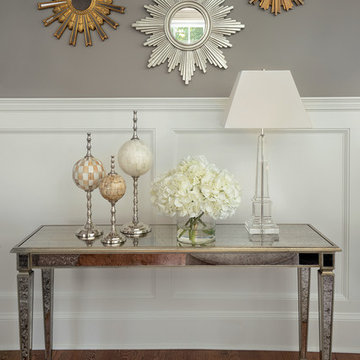
Expansive transitional formal enclosed living room in Orange County with beige walls, medium hardwood floors, a standard fireplace, a stone fireplace surround, no tv and brown floor.
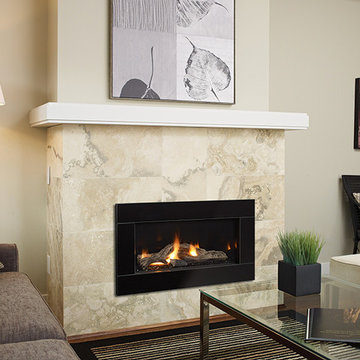
Horizon HZ30E Small Gas Fireplace
Large contemporary formal enclosed living room in New York with beige walls, dark hardwood floors, a ribbon fireplace, a stone fireplace surround and no tv.
Large contemporary formal enclosed living room in New York with beige walls, dark hardwood floors, a ribbon fireplace, a stone fireplace surround and no tv.
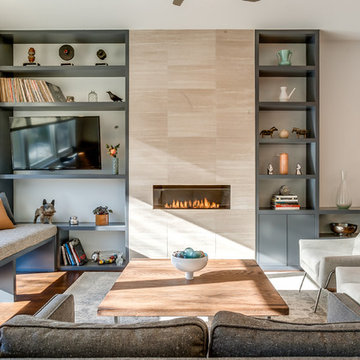
Brad Meese
Photo of a mid-sized contemporary formal open concept living room in Chicago with a tile fireplace surround, a ribbon fireplace, beige walls, dark hardwood floors and a wall-mounted tv.
Photo of a mid-sized contemporary formal open concept living room in Chicago with a tile fireplace surround, a ribbon fireplace, beige walls, dark hardwood floors and a wall-mounted tv.
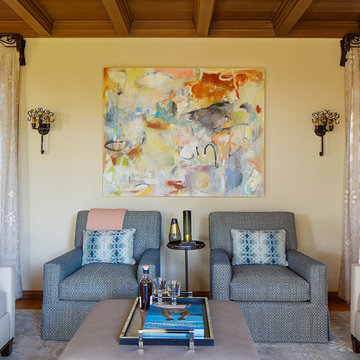
Art by Helen S. Cohen.
In Piedmont, on a winding, secluded, tree-lined street, atop a thoughtfully-landscaped hill sits a large, stately residence. The challenge: How to merge the tastes and lifestyles of the new owners, a vibrant, young family, while maintaining harmony with the soul of their new, old home.
This is a type of client we love: people who have the heart and reverence for architectural stewardship combined with the desire to live authentically.
To achieve this goal, we retained and restored many original details, like the ceiling in the living room, the drapery hardware and lighting sconces, and we found modern fixtures and furnishings that played well with the classic style.
Photo by Eric Rorer
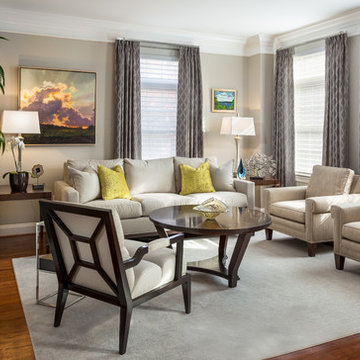
Jack Cook Photography
Photo of a mid-sized modern formal open concept living room in DC Metro with beige walls, medium hardwood floors, no fireplace and no tv.
Photo of a mid-sized modern formal open concept living room in DC Metro with beige walls, medium hardwood floors, no fireplace and no tv.
Living Room Design Photos with Beige Walls and Red Walls
9
