Living Room Design Photos with Beige Walls and Vaulted
Refine by:
Budget
Sort by:Popular Today
41 - 60 of 1,238 photos
Item 1 of 3
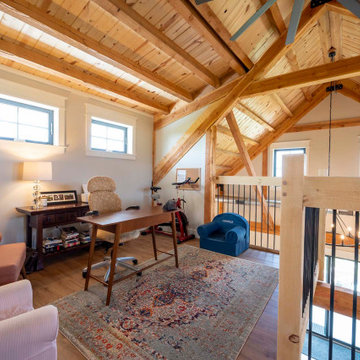
Post and beam barn home with vaulted ceilings and open concept layout
Mid-sized country open concept living room with beige walls, light hardwood floors, no fireplace, a wall-mounted tv, brown floor, vaulted and wood walls.
Mid-sized country open concept living room with beige walls, light hardwood floors, no fireplace, a wall-mounted tv, brown floor, vaulted and wood walls.
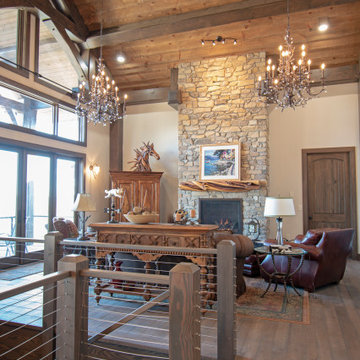
Photo of a country open concept living room in Other with beige walls, medium hardwood floors, a standard fireplace, a stone fireplace surround, brown floor and vaulted.

This eclectic Spanish inspired home design with Scandinavian inspired decor features Hallmark Floors' Marina Oak from the Ventura Collection.
Design and photo credit: Working Holiday Spaces + Working Holiday Studio
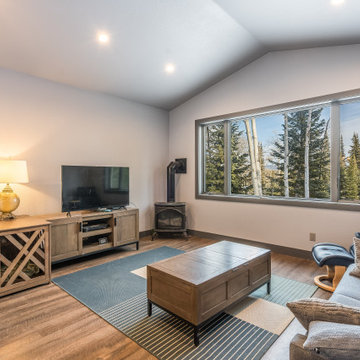
The main goal of this build was to maximize the views from every room. The caretaker unit is simply designed, but the views are dramatic!
Country enclosed living room in Denver with beige walls, vinyl floors, a wood stove, a freestanding tv, beige floor and vaulted.
Country enclosed living room in Denver with beige walls, vinyl floors, a wood stove, a freestanding tv, beige floor and vaulted.
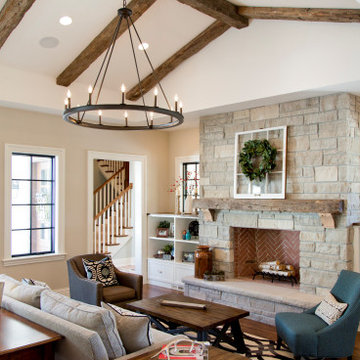
Photo of a transitional open concept living room in St Louis with beige walls, medium hardwood floors, a standard fireplace, a stone fireplace surround, a freestanding tv, brown floor, exposed beam and vaulted.

Rustic yet refined, this modern country retreat blends old and new in masterful ways, creating a fresh yet timeless experience. The structured, austere exterior gives way to an inviting interior. The palette of subdued greens, sunny yellows, and watery blues draws inspiration from nature. Whether in the upholstery or on the walls, trailing blooms lend a note of softness throughout. The dark teal kitchen receives an injection of light from a thoughtfully-appointed skylight; a dining room with vaulted ceilings and bead board walls add a rustic feel. The wall treatment continues through the main floor to the living room, highlighted by a large and inviting limestone fireplace that gives the relaxed room a note of grandeur. Turquoise subway tiles elevate the laundry room from utilitarian to charming. Flanked by large windows, the home is abound with natural vistas. Antlers, antique framed mirrors and plaid trim accentuates the high ceilings. Hand scraped wood flooring from Schotten & Hansen line the wide corridors and provide the ideal space for lounging.
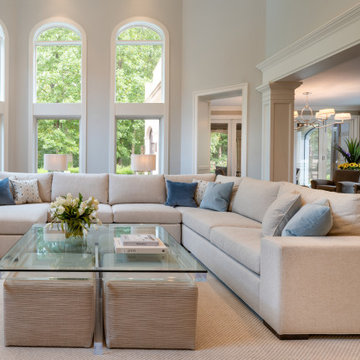
Design ideas for a large contemporary open concept living room in DC Metro with beige walls, dark hardwood floors, a standard fireplace, a stone fireplace surround and vaulted.
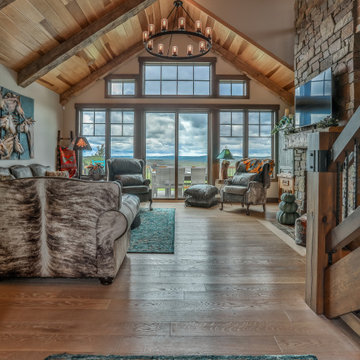
Design ideas for a large open concept living room in Other with beige walls, light hardwood floors, a standard fireplace, a stone fireplace surround, a wall-mounted tv, brown floor and vaulted.
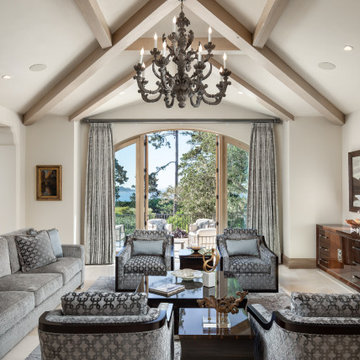
Large bright living room with vaulted ceilings and exposed wood beams overlooks the Pacific Ocean. Contemporary furnishings and a large chandelier complete the space.
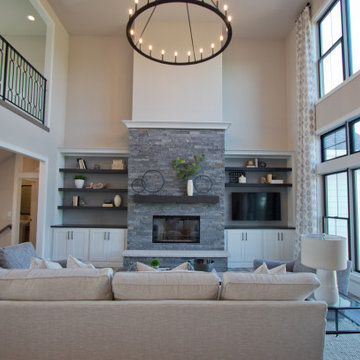
Luxury Vinyl Plank flooring from Pergo: Ballard Oak • Cabinetry by Aspect: Maple Tundra • Media Center tops & shelves from Shiloh: Poplar Harbor & Stratus
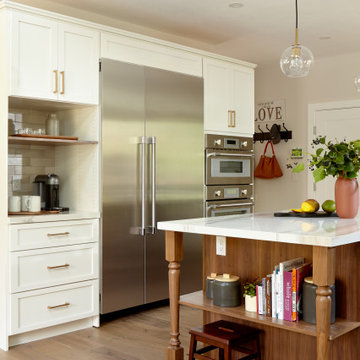
Photo of a large formal open concept living room in San Francisco with beige walls, light hardwood floors, a ribbon fireplace, a plaster fireplace surround, a wall-mounted tv, brown floor and vaulted.
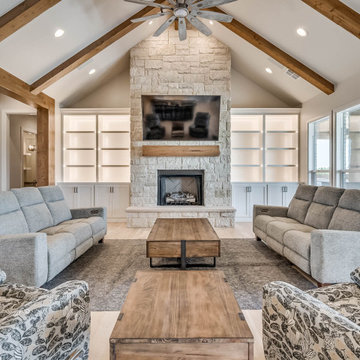
Farmhouse living room with cathedral ceiling, built-in bookcases and fireplace.
Large country open concept living room in Oklahoma City with beige walls, light hardwood floors, a stone fireplace surround, a wall-mounted tv and vaulted.
Large country open concept living room in Oklahoma City with beige walls, light hardwood floors, a stone fireplace surround, a wall-mounted tv and vaulted.
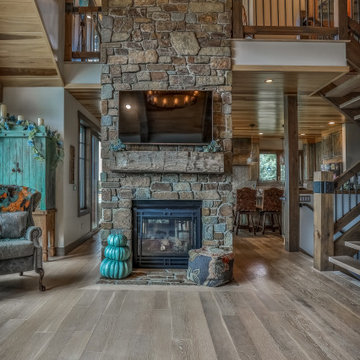
Design ideas for a large open concept living room in Other with beige walls, light hardwood floors, a standard fireplace, a stone fireplace surround, a wall-mounted tv, brown floor and vaulted.
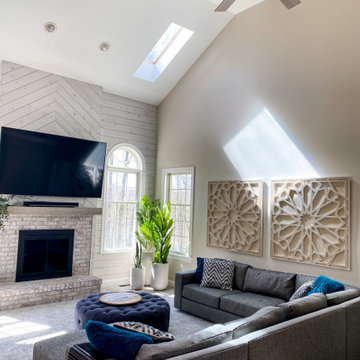
Inspiration for a large country open concept living room in New York with beige walls, carpet, a standard fireplace, a brick fireplace surround, a wall-mounted tv, beige floor, vaulted and planked wall panelling.
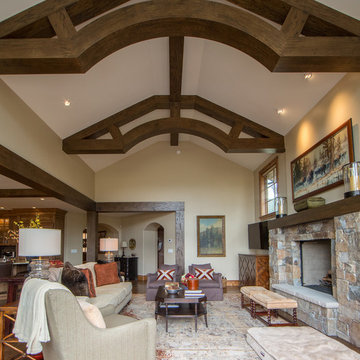
Large traditional open concept living room in Denver with beige walls, medium hardwood floors, a standard fireplace, no tv, brown floor and vaulted.
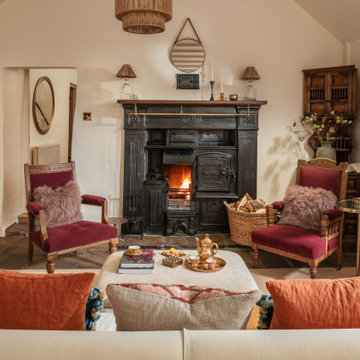
Inspiration for a beach style living room in Other with beige walls, dark hardwood floors, a wood stove, brown floor and vaulted.
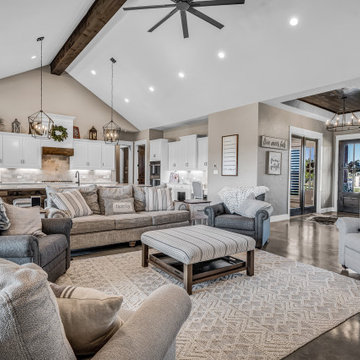
Inspiration for a large country open concept living room in Houston with beige walls, concrete floors, grey floor and vaulted.
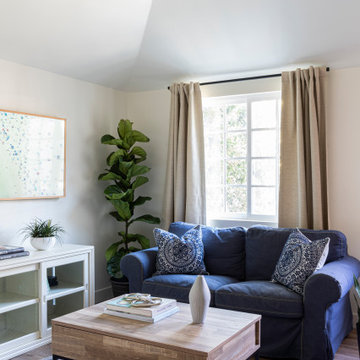
In the quite streets of southern Studio city a new, cozy and sub bathed bungalow was designed and built by us.
The white stucco with the blue entrance doors (blue will be a color that resonated throughout the project) work well with the modern sconce lights.
Inside you will find larger than normal kitchen for an ADU due to the smart L-shape design with extra compact appliances.
The roof is vaulted hip roof (4 different slopes rising to the center) with a nice decorative white beam cutting through the space.
The bathroom boasts a large shower and a compact vanity unit.
Everything that a guest or a renter will need in a simple yet well designed and decorated garage conversion.
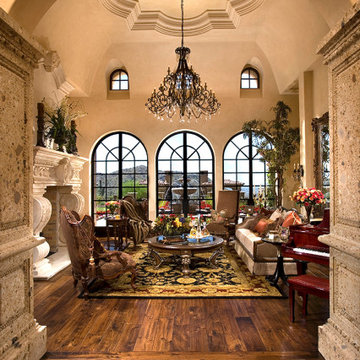
This traditional & moody living room features traditional furniture and a round wood coffee table in the center of a black and gold rug. A built-in fireplace with custom molding acts as the focal point of the room.
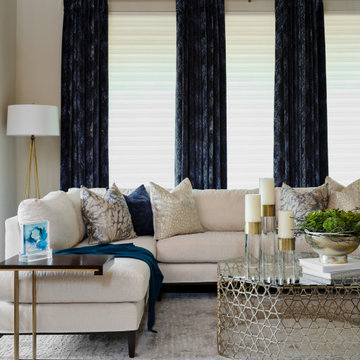
Our young professional clients moved to Texas from out of state and purchased a new home that they wanted to make their own. They contracted our team to change out all of the lighting fixtures and to furnish the home from top to bottom including furniture, custom drapery, artwork, and accessories. The results are a home bursting with character and filled with unique furniture pieces and artwork that perfectly reflects our sophisticated clients personality.
Living Room Design Photos with Beige Walls and Vaulted
3