Living Room Design Photos with Beige Walls and Vinyl Floors
Refine by:
Budget
Sort by:Popular Today
41 - 60 of 1,411 photos
Item 1 of 3
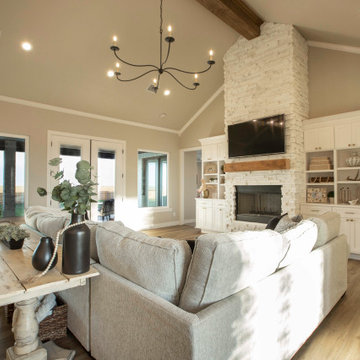
Large country open concept living room in Other with beige walls, vinyl floors, a standard fireplace, a stone fireplace surround, a wall-mounted tv and vaulted.
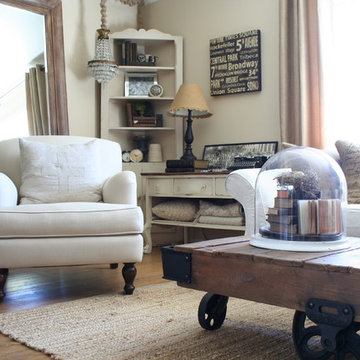
Suited for quiet reading in the mornings and entertaining friends in the evening, this cozy space offers natural light and subtle ambiance. Most of the furnishings and accessories are antique store finds. The rolled arm chairs were purchased locally from The Sofa Guy in Thousand Oaks.
Designed by Jennifer Grey

A rich, even, walnut tone with a smooth finish. This versatile color works flawlessly with both modern and classic styles.
Inspiration for a large traditional formal open concept living room in Columbus with beige walls, vinyl floors, a standard fireplace, a plaster fireplace surround, a built-in media wall and brown floor.
Inspiration for a large traditional formal open concept living room in Columbus with beige walls, vinyl floors, a standard fireplace, a plaster fireplace surround, a built-in media wall and brown floor.
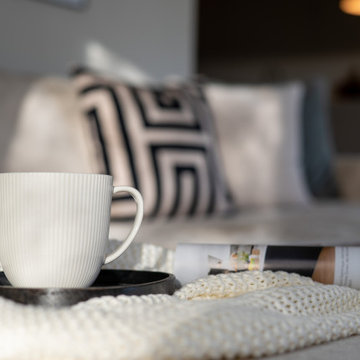
Design ideas for a contemporary living room in Frankfurt with beige walls and vinyl floors.
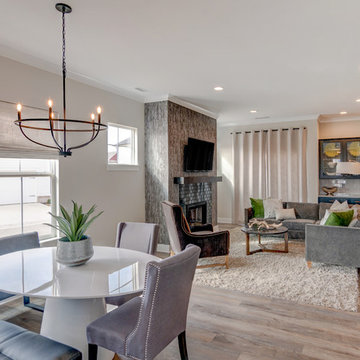
The main living space in this home is designed as the ideal entertaining space due to the open concept floor plan. Engage with friends from the kitchen, living or dining room.
Photo Credit: Tom Graham
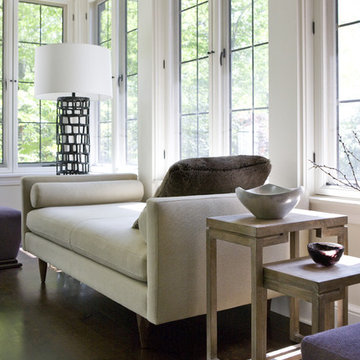
Angie Seckinger
Design ideas for a mid-sized modern enclosed living room in DC Metro with beige walls, vinyl floors, a standard fireplace and a plaster fireplace surround.
Design ideas for a mid-sized modern enclosed living room in DC Metro with beige walls, vinyl floors, a standard fireplace and a plaster fireplace surround.
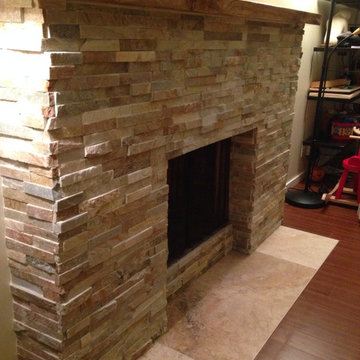
Brick fireplace covered with stack stone and hearth replaced with Travertine.
Inspiration for a mid-sized modern enclosed living room in Vancouver with beige walls, vinyl floors, a standard fireplace, a stone fireplace surround, brown floor and no tv.
Inspiration for a mid-sized modern enclosed living room in Vancouver with beige walls, vinyl floors, a standard fireplace, a stone fireplace surround, brown floor and no tv.
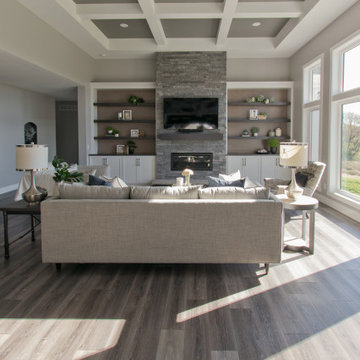
Luxury Vinyl Floors by Shaw, Tenacious HD in Cavern
Inspiration for a transitional formal open concept living room in Other with beige walls, vinyl floors, a standard fireplace, a wall-mounted tv, brown floor and coffered.
Inspiration for a transitional formal open concept living room in Other with beige walls, vinyl floors, a standard fireplace, a wall-mounted tv, brown floor and coffered.
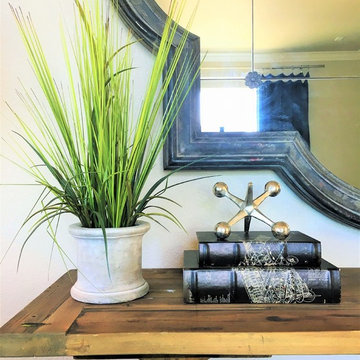
Photography by Brian Kellogg
Inspiration for a small transitional enclosed living room in Sacramento with beige walls, vinyl floors, no fireplace, no tv and brown floor.
Inspiration for a small transitional enclosed living room in Sacramento with beige walls, vinyl floors, no fireplace, no tv and brown floor.
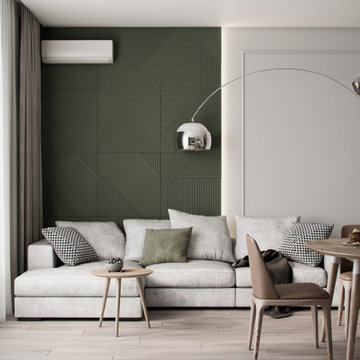
Photo of a mid-sized modern formal enclosed living room in Los Angeles with beige walls, vinyl floors and a freestanding tv.
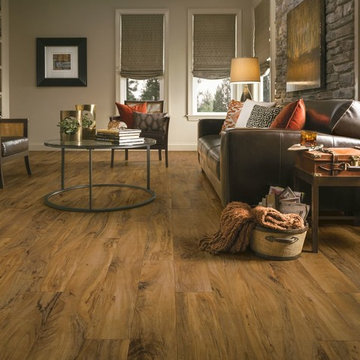
Inspiration for a mid-sized country enclosed living room in Indianapolis with beige walls and vinyl floors.
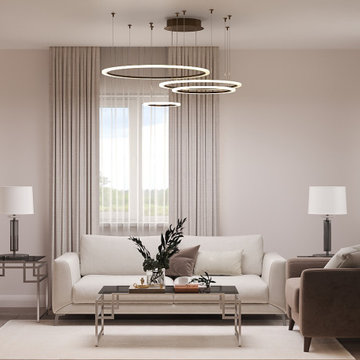
This is an example of a mid-sized transitional living room in Other with beige walls, vinyl floors and brown floor.
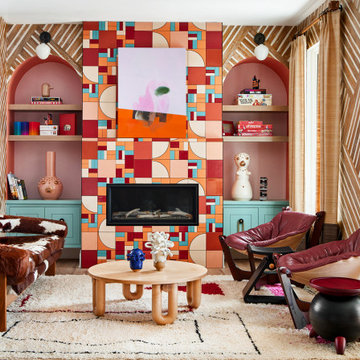
Photo by David Patterson
Artwork by Kuzana Ogg
Photo of a large eclectic open concept living room in Denver with a home bar, beige walls, vinyl floors, a standard fireplace, a tile fireplace surround and wallpaper.
Photo of a large eclectic open concept living room in Denver with a home bar, beige walls, vinyl floors, a standard fireplace, a tile fireplace surround and wallpaper.
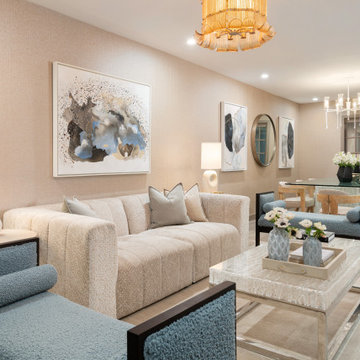
Paint colors give a warm feel with textural wallpaper that’s wall to wall throughout the condo. The 3 decorative light fixtures on the main floor of the condo give off warm light, and add character to the spaces. The living room design includes a custom sofa with a cream chenille fabric as well as custom benches with a blue boucle fabric adding a bit of color to the rest of the neutral finishes in the home.
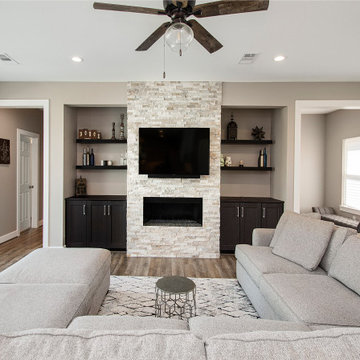
Our clients wanted to increase the size of their kitchen, which was small, in comparison to the overall size of the home. They wanted a more open livable space for the family to be able to hang out downstairs. They wanted to remove the walls downstairs in the front formal living and den making them a new large den/entering room. They also wanted to remove the powder and laundry room from the center of the kitchen, giving them more functional space in the kitchen that was completely opened up to their den. The addition was planned to be one story with a bedroom/game room (flex space), laundry room, bathroom (to serve as the on-suite to the bedroom and pool bath), and storage closet. They also wanted a larger sliding door leading out to the pool.
We demoed the entire kitchen, including the laundry room and powder bath that were in the center! The wall between the den and formal living was removed, completely opening up that space to the entry of the house. A small space was separated out from the main den area, creating a flex space for them to become a home office, sitting area, or reading nook. A beautiful fireplace was added, surrounded with slate ledger, flanked with built-in bookcases creating a focal point to the den. Behind this main open living area, is the addition. When the addition is not being utilized as a guest room, it serves as a game room for their two young boys. There is a large closet in there great for toys or additional storage. A full bath was added, which is connected to the bedroom, but also opens to the hallway so that it can be used for the pool bath.
The new laundry room is a dream come true! Not only does it have room for cabinets, but it also has space for a much-needed extra refrigerator. There is also a closet inside the laundry room for additional storage. This first-floor addition has greatly enhanced the functionality of this family’s daily lives. Previously, there was essentially only one small space for them to hang out downstairs, making it impossible for more than one conversation to be had. Now, the kids can be playing air hockey, video games, or roughhousing in the game room, while the adults can be enjoying TV in the den or cooking in the kitchen, without interruption! While living through a remodel might not be easy, the outcome definitely outweighs the struggles throughout the process.
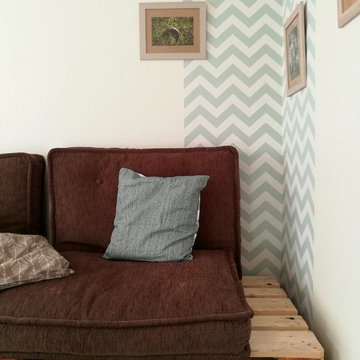
Photo après travaux by ML Déco
This is an example of a small scandinavian enclosed living room in Le Havre with a library, beige walls, vinyl floors, no fireplace, no tv and grey floor.
This is an example of a small scandinavian enclosed living room in Le Havre with a library, beige walls, vinyl floors, no fireplace, no tv and grey floor.
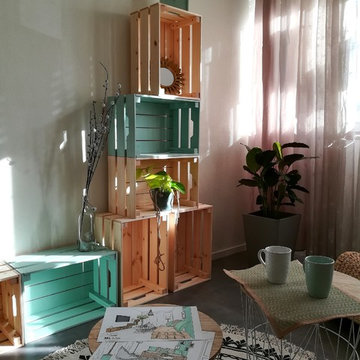
Photo après travaux by ML Déco
This is an example of a small scandinavian enclosed living room in Le Havre with a library, beige walls, vinyl floors, no fireplace, no tv and grey floor.
This is an example of a small scandinavian enclosed living room in Le Havre with a library, beige walls, vinyl floors, no fireplace, no tv and grey floor.
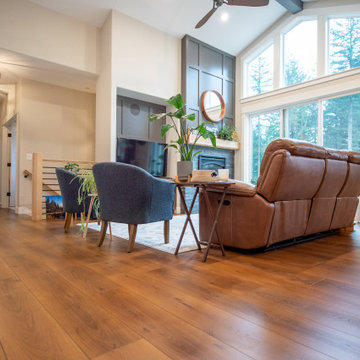
Rich toasted cherry with a light rustic grain that has iconic character and texture. With the Modin Collection, we have raised the bar on luxury vinyl plank. The result is a new standard in resilient flooring. Modin offers true embossed in register texture, a low sheen level, a rigid SPC core, an industry-leading wear layer, and so much more.
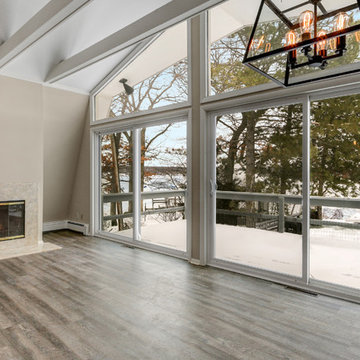
This summer cottage on the shores of Geneva Lake was ready for some updating. Where the kitchen peninsula currently sits was a wall that we removed. It opened up the room to the living and dining areas. They layout is perfect for summertime entertaining and weekend guests.
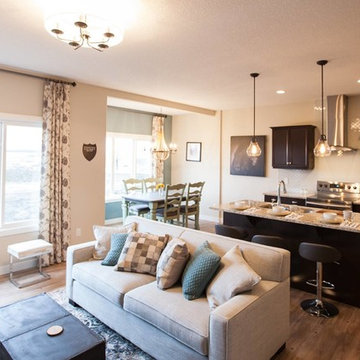
Builder: Triumph Homes
Inspiration for a small country formal open concept living room in Edmonton with beige walls, vinyl floors, a standard fireplace, a stone fireplace surround and a freestanding tv.
Inspiration for a small country formal open concept living room in Edmonton with beige walls, vinyl floors, a standard fireplace, a stone fireplace surround and a freestanding tv.
Living Room Design Photos with Beige Walls and Vinyl Floors
3