Living Room Design Photos with Beige Walls and Wood Walls
Refine by:
Budget
Sort by:Popular Today
201 - 220 of 379 photos
Item 1 of 3
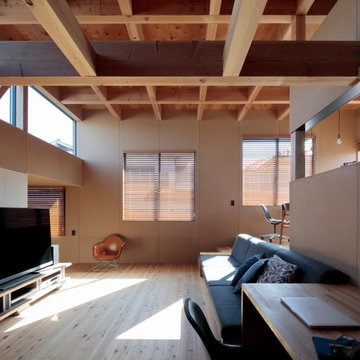
Ⓒ KOICHI TORIMURA
This is an example of an open concept living room in Yokohama with beige walls, medium hardwood floors, a freestanding tv, beige floor, coffered and wood walls.
This is an example of an open concept living room in Yokohama with beige walls, medium hardwood floors, a freestanding tv, beige floor, coffered and wood walls.
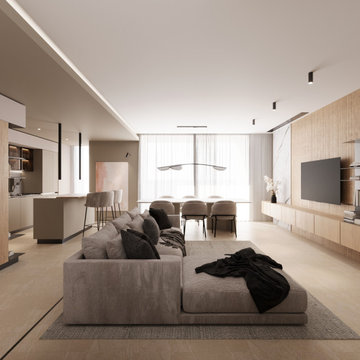
Il bellissimo appartamento a Bologna di questa giovanissima coppia con due figlie, Ginevra e Virginia, è stato realizzato su misura per fornire a V e M una casa funzionale al 100%, senza rinunciare alla bellezza e al fattore wow. La particolarità della casa è sicuramente l’illuminazione, ma anche la scelta dei materiali.
Eleganza e funzionalità sono sempre le parole chiave che muovono il nostro design e nell’appartamento VDD raggiungono l’apice.
Il tutto inizia con un soggiorno completo di tutti i comfort e di vari accessori; guardaroba, librerie, armadietti con scarpiere fino ad arrivare ad un’elegantissima cucina progettata appositamente per V!
Lavanderia a scomparsa con vista diretta sul balcone. Tutti i mobili sono stati scelti con cura e rispettando il budget. Numerosi dettagli rendono l’appartamento unico:
i controsoffitti, ad esempio, o la pavimentazione interrotta da una striscia nera continua, con l’intento di sottolineare l’ingresso ma anche i punti focali della casa. Un arredamento superbo e chic rende accogliente il soggiorno.
Alla camera da letto principale si accede dal disimpegno; varcando la porta si ripropone il linguaggio della sottolineatura del pavimento con i controsoffitti, in fondo al quale prende posto un piccolo angolo studio. Voltando lo sguardo si apre la zona notte, intima e calda, con un grande armadio con ante in vetro bronzato riflettente che riscaldano lo spazio. Il televisore è sostituito da un sistema di proiezione a scomparsa.
Una porta nascosta interrompe la continuità della parete. Lì dentro troviamo il bagno personale, ma sicuramente la stanza più seducente. Una grande doccia per due persone con tutti i comfort del mercato: bocchette a cascata, soffioni colorati, struttura wellness e tubo dell’acqua! Una mezza luna di specchio retroilluminato poggia su un lungo piano dove prendono posto i due lavabi. I vasi, invece, poggiano su una parete accessoria che non solo nasconde i sistemi di scarico, ma ha anche la funzione di contenitore. L’illuminazione del bagno è progettata per garantire il relax nei momenti più intimi della giornata.
Le camerette di Ginevra e Virginia sono totalmente personalizzate e progettate per sfruttare al meglio lo spazio. Particolare attenzione è stata dedicata alla scelta delle tonalità dei tessuti delle pareti e degli armadi. Il bagno cieco delle ragazze contiene una doccia grande ed elegante, progettata con un’ampia nicchia. All’interno del bagno sono stati aggiunti ulteriori vani accessori come mensole e ripiani utili per contenere prodotti e biancheria da bagno.
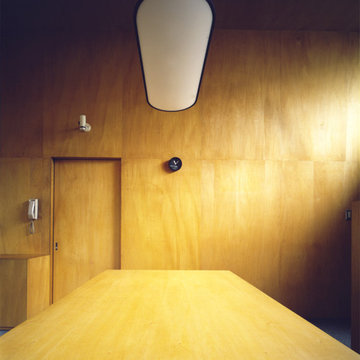
この住まいの中心となる居間は、吹き抜けとし、開放的な空間を演出しています。内部の仕上げは、シナ合板で構成され木地を生かして暖か味のある空間としました。
Inspiration for a mid-sized modern open concept living room with beige walls, carpet, grey floor, wood and wood walls.
Inspiration for a mid-sized modern open concept living room with beige walls, carpet, grey floor, wood and wood walls.
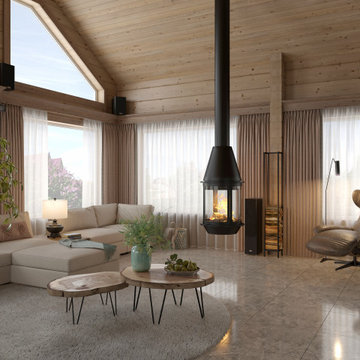
Design ideas for a mid-sized open concept living room in Saint Petersburg with a home bar, beige walls, porcelain floors, a hanging fireplace, a metal fireplace surround, a wall-mounted tv, grey floor, timber and wood walls.
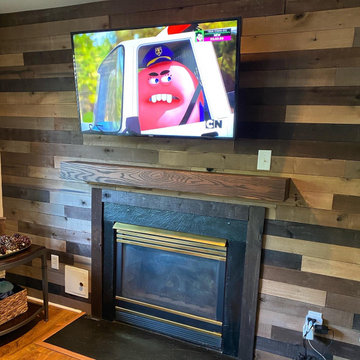
Mid-sized country living room in Philadelphia with beige walls, laminate floors, a standard fireplace, a wood fireplace surround, a wall-mounted tv, brown floor and wood walls.
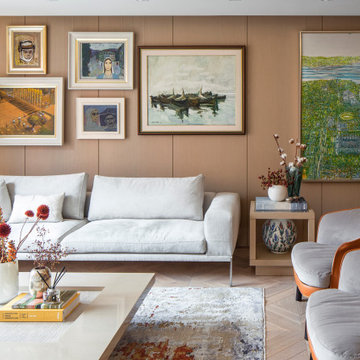
This is an example of a contemporary living room in Other with beige walls, light hardwood floors, beige floor and wood walls.
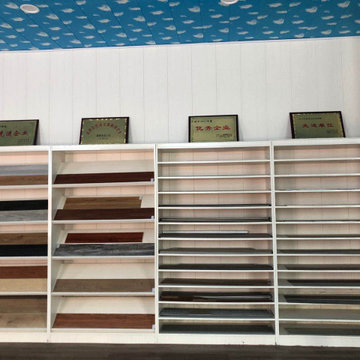
We are a leading MANUFACTURER of personal Luxury vinyl flooring.Our products follow the standard of ISO14001, OHSAS18001,ISO9001 and SGS.We support OEM.

This is an example of a large modern formal open concept living room in Other with beige walls, medium hardwood floors, a wall-mounted tv, brown floor, wood and wood walls.
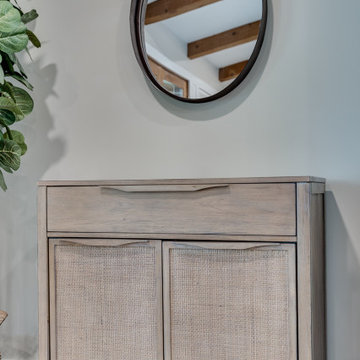
For these clients, they purchased this home from a family member but knew it be a whole home gut and remodel. For their living room, we kept the exposed beams and some of the brick fireplace. but added in new luxury vinyl planking, a new wood mantle to match the beams and a new staircase railing, new paint, lights, and more to help take this lake front townhome into their dream getaway.
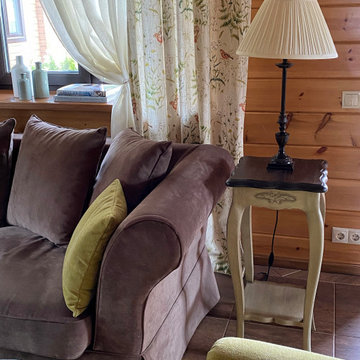
This is an example of a mid-sized country enclosed living room in Moscow with a library, beige walls, porcelain floors, a corner fireplace, a brick fireplace surround, no tv, brown floor, wood and wood walls.
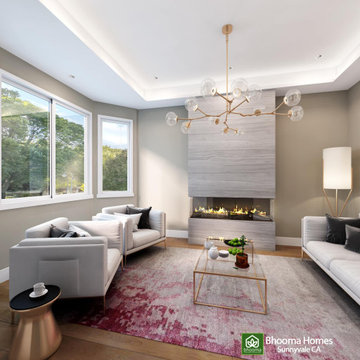
A modern farmhouse-style home. Driven by our client’s wish to keep the scale of the building and spaces intimate and warm, but contemporary, we designed a cozy 4 Bedroom and 4 Bath Modern Farmhouse Style Home, with abundant light, views, and space luxury. Through the foyer, you are welcomed into an elegant parlor with its own bay window and a fireplace. The heart of the home is its Great Room with vaulted ceilings and skylights. The Great Room is also the axis of the house, which opens up into the backyard, mingling the exterior and the interiors through a folding wall glass system. It’s 2700sft on the ground, which will see the family grow.
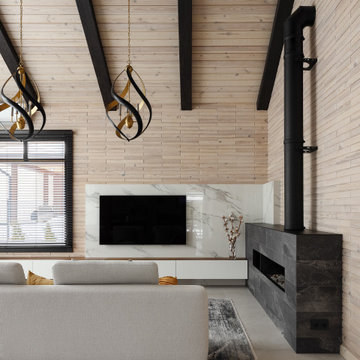
Large loft-style living room in Saint Petersburg with beige walls, porcelain floors, a ribbon fireplace, a stone fireplace surround, a wall-mounted tv, beige floor, exposed beam and wood walls.
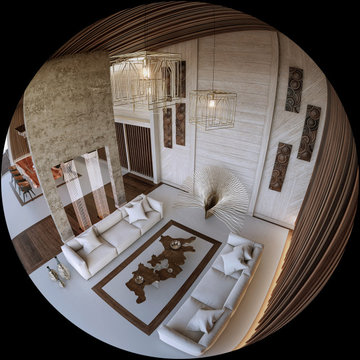
Large tropical formal open concept living room in Other with beige walls, concrete floors, no fireplace, no tv, grey floor, wood and wood walls.
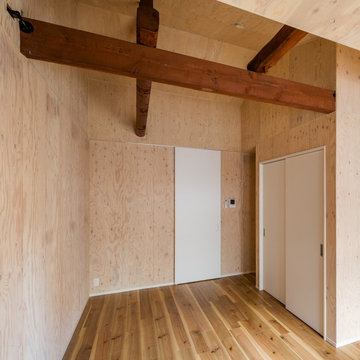
北区の家
梁を表した小屋組を見せるリビング。
スタイリッシュで可愛い、自然素材を使った家です。
株式会社小木野貴光アトリエ一級建築士建築士事務所 https://www.ogino-a.com/
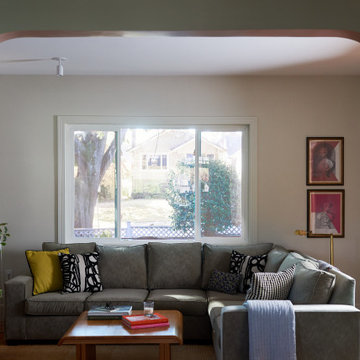
Open concept living room with expanded archway into dining room. Refinished hardwood floors with newly painted walls and ceiling. Multi-coloured archway to accent transition space between rooms.
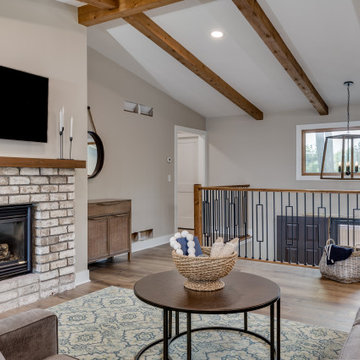
For these clients, they purchased this home from a family member but knew it be a whole home gut and remodel. For their living room, we kept the exposed beams and some of the brick fireplace. but added in new luxury vinyl planking, a new wood mantle to match the beams and a new staircase railing, new paint, lights, and more to help take this lake front townhome into their dream getaway.
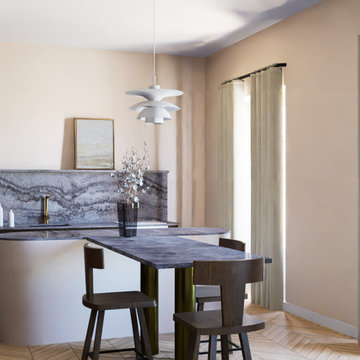
- MISSION -
L’objectif était de procéder à la rénovation de cet appartement haussmannien en y insufflant un esprit décontracté, élégant et un brin geek.
- PARTI-PRIS -
La réflexion s’est centrée sur la volonté de faire dialoguer les espaces et de porter une attention aux transitions entre les volumes.
- SOLUTION -
> Proposer des espaces tantôt poreux, tantôt fermés permettant de jouer sur des degrés divers d'intimité,
> Imaginer des transitions différentes (verrières vitrail, portes accordéon en verre "églomisé", porte cachée, ...)
> Intégrer un espace multimedia confortable et fonctionnel.
PHASE : CONCEPTION
LIEU : HERAULT
SURFACE : 120m2
x Relevé EDL
x Planches Ambiance & Inspirations
x Plans du projet aménagé
x Visuels de mise en situation
x Carnet de références types
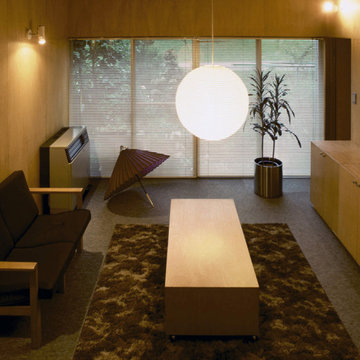
この住まいの中心となる居間は、吹き抜けとし、開放的な空間を演出しています。内部の仕上げは、シナ合板で構成され木地を生かして暖か味のある空間としました。
Mid-sized modern open concept living room in Tokyo Suburbs with beige walls, carpet, grey floor, wood and wood walls.
Mid-sized modern open concept living room in Tokyo Suburbs with beige walls, carpet, grey floor, wood and wood walls.
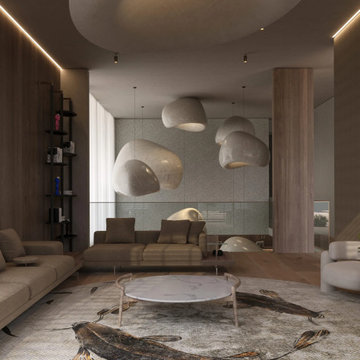
This sophisticated living space boasts a harmonious blend of natural textures and contemporary design elements. The sculptural ceiling and pendant lights add a touch of artistic flair, perfectly complementing the wooden accents and plush seating. A unique aquatic-inspired rug serves as the room's focal point, grounding the design with an unexpected twist.
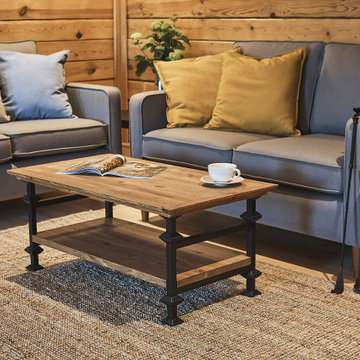
Фотосъемка уютного домашнего отеля перед открытием, зона отдыха
Inspiration for a large eclectic living room in Moscow with a library, beige walls, painted wood floors, beige floor, exposed beam and wood walls.
Inspiration for a large eclectic living room in Moscow with a library, beige walls, painted wood floors, beige floor, exposed beam and wood walls.
Living Room Design Photos with Beige Walls and Wood Walls
11