Living Room Design Photos with Beige Walls and Wood Walls
Refine by:
Budget
Sort by:Popular Today
141 - 160 of 378 photos
Item 1 of 3
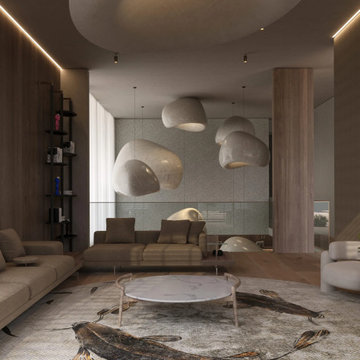
This sophisticated living space boasts a harmonious blend of natural textures and contemporary design elements. The sculptural ceiling and pendant lights add a touch of artistic flair, perfectly complementing the wooden accents and plush seating. A unique aquatic-inspired rug serves as the room's focal point, grounding the design with an unexpected twist.
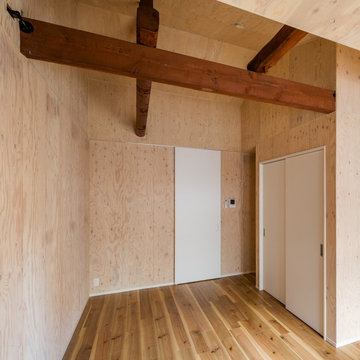
北区の家
梁を表した小屋組を見せるリビング。
スタイリッシュで可愛い、自然素材を使った家です。
株式会社小木野貴光アトリエ一級建築士建築士事務所 https://www.ogino-a.com/
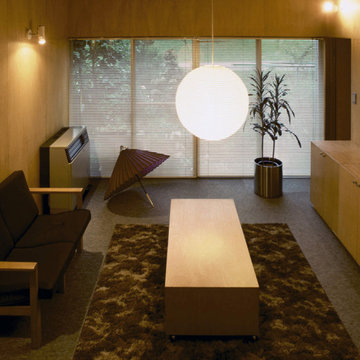
この住まいの中心となる居間は、吹き抜けとし、開放的な空間を演出しています。内部の仕上げは、シナ合板で構成され木地を生かして暖か味のある空間としました。
Mid-sized modern open concept living room in Tokyo Suburbs with beige walls, carpet, grey floor, wood and wood walls.
Mid-sized modern open concept living room in Tokyo Suburbs with beige walls, carpet, grey floor, wood and wood walls.
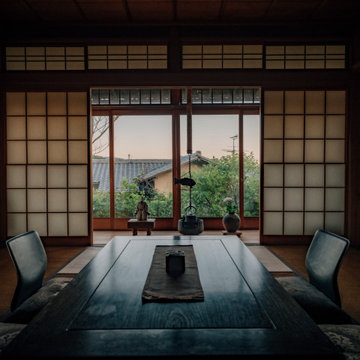
You enter a spacious, bright room, the center of which is divided by a byobu, a light Japanese screen. The owner explains that the hall is multifunctional: on one side is his office with artwork and a niche for calligraphy tools; on the other is the living room where guests are received. And if they stay overnight, a couple of comfortable futons, traditional Japanese mattresses, are laid out here.
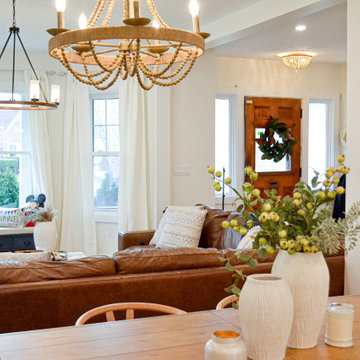
The Caramel Modern Farmhouse design is one of our fan favorites. There are so many things to love. This home was renovated to have an open first floor that allowed the clients to see all the way to their kitchen space. The homeowners were young parents and wanted a space that was multi-functional yet toddler-friendly. By incorporating a play area in the living room and all baby proof furniture and finishes, we turned this vintage home into a modern dream.
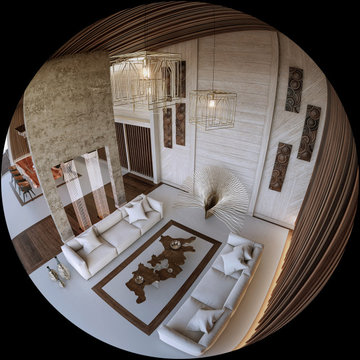
Large tropical formal open concept living room in Other with beige walls, concrete floors, no fireplace, no tv, grey floor, wood and wood walls.
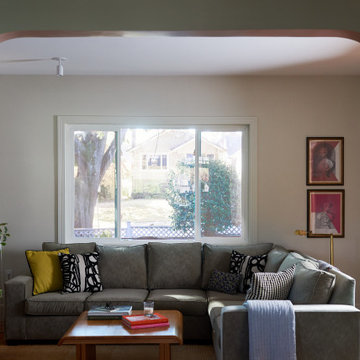
Open concept living room with expanded archway into dining room. Refinished hardwood floors with newly painted walls and ceiling. Multi-coloured archway to accent transition space between rooms.
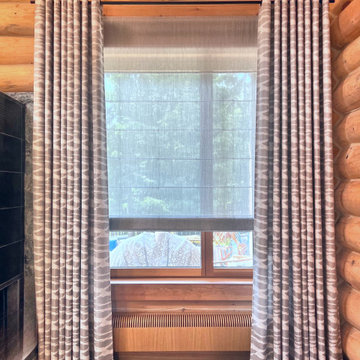
Photo of a mid-sized contemporary living room in Moscow with a library, beige walls, a wall-mounted tv, brown floor, wood and wood walls.
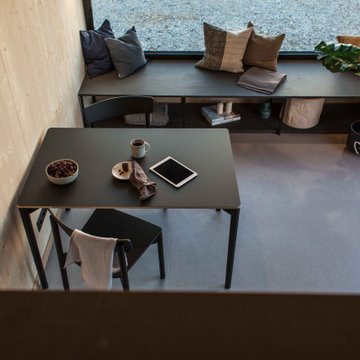
This is an example of a small modern open concept living room in Berlin with beige walls, linoleum floors, a wall-mounted tv, grey floor, wood and wood walls.
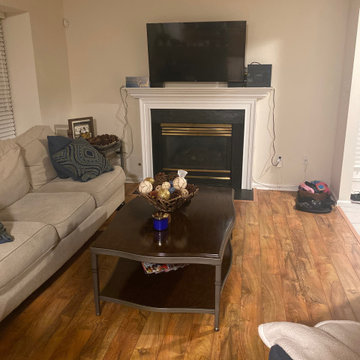
Inspiration for a mid-sized country living room in Philadelphia with beige walls, laminate floors, a standard fireplace, a wood fireplace surround, a wall-mounted tv, brown floor and wood walls.
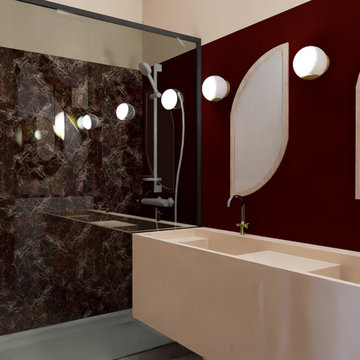
- MISSION -
L’objectif était de procéder à la rénovation de cet appartement haussmannien en y insufflant un esprit décontracté, élégant et un brin geek.
- PARTI-PRIS -
La réflexion s’est centrée sur la volonté de faire dialoguer les espaces et de porter une attention aux transitions entre les volumes.
- SOLUTION -
> Proposer des espaces tantôt poreux, tantôt fermés permettant de jouer sur des degrés divers d'intimité,
> Imaginer des transitions différentes (verrières vitrail, portes accordéon en verre "églomisé", porte cachée, ...)
> Intégrer un espace multimedia confortable et fonctionnel.
PHASE : CONCEPTION
LIEU : HERAULT
SURFACE : 120m2
x Relevé EDL
x Planches Ambiance & Inspirations
x Plans du projet aménagé
x Visuels de mise en situation
x Carnet de références types
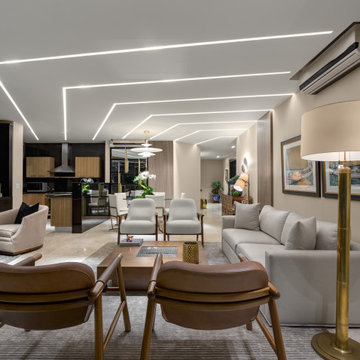
Mid-sized contemporary open concept living room in Other with beige walls, marble floors, no tv, beige floor, wood and wood walls.
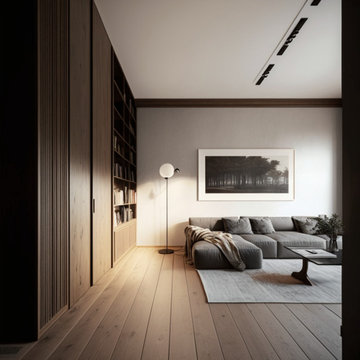
Photo of a large modern living room in Munich with a library, beige walls, medium hardwood floors, a standard fireplace, no tv, brown floor and wood walls.
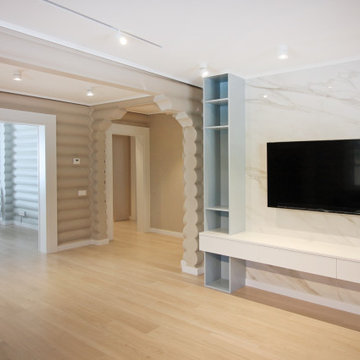
Large contemporary living room in Saint Petersburg with beige walls, porcelain floors, a wall-mounted tv, beige floor and wood walls.
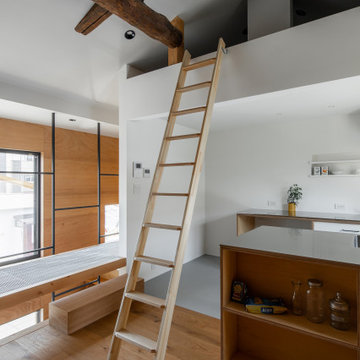
Design ideas for a small country open concept living room in Kyoto with beige walls, medium hardwood floors, beige floor, exposed beam and wood walls.
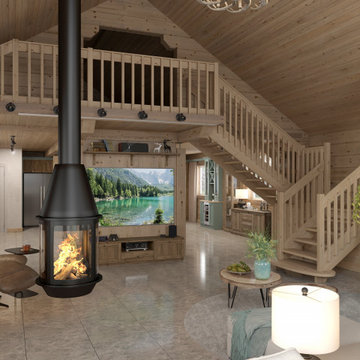
Это тот самый частый случай, когда нужно включить что-то из элементов прошлого ремонта и имеющейся мебели заказчиков в новый интерьер. И это "что-то" - пол, облицованный полированным керамогранитом под серый мрамор, лестница с реечным ограждением, двери в современном стиле и мебель с текстурой старого дерева (обеденный стол, комод и витрина) в доме из бруса. А еще ему хотелось интерьер в стиле шале, а ей так не хватает красок лета. И оба супруга принимают активное участие в обсуждении, компромисс найти не так-то просто. Самым непростым решением - было найти место для телевизионной панели 2 метра шириной, т.к. все стены в гостиной - это панорамные окна. Поэтому возвели перегородку, отделяющую пространство кухни-столовой от гостиной. На ней и разместили ТВ со стороны гостиной, зеркало - со стороны кухни-столовой
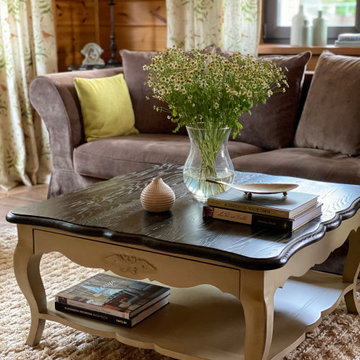
Mid-sized country enclosed living room in Moscow with a library, beige walls, porcelain floors, a corner fireplace, a brick fireplace surround, no tv, brown floor, wood and wood walls.
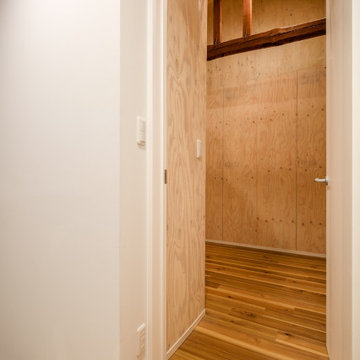
十条の家(ウロコ壁が特徴的な自然素材のリノベーション)
梁の露出したリビング
株式会社小木野貴光アトリエ一級建築士建築士事務所
https://www.ogino-a.com/
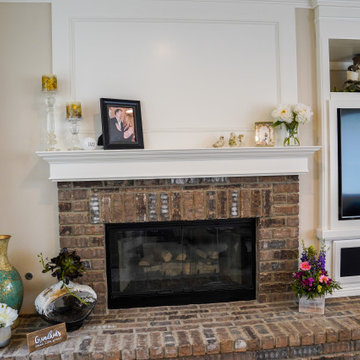
Example of a traditional style living room remodel. Fireplace with a brick exterior and a custom made space for TV.
Photo of a mid-sized traditional formal open concept living room in Orange County with beige walls, plywood floors, a standard fireplace, a brick fireplace surround, a built-in media wall, brown floor, coffered and wood walls.
Photo of a mid-sized traditional formal open concept living room in Orange County with beige walls, plywood floors, a standard fireplace, a brick fireplace surround, a built-in media wall, brown floor, coffered and wood walls.
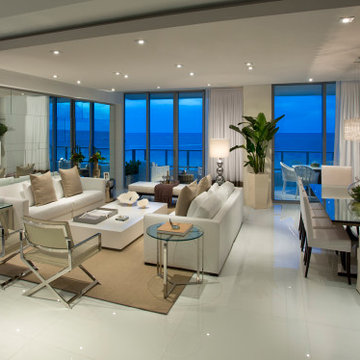
Design ideas for a large contemporary enclosed living room in Miami with a library, beige walls, porcelain floors, no fireplace, a built-in media wall, timber and wood walls.
Living Room Design Photos with Beige Walls and Wood Walls
8