Living Room Design Photos with Beige Walls
Refine by:
Budget
Sort by:Popular Today
141 - 160 of 19,362 photos
Item 1 of 3
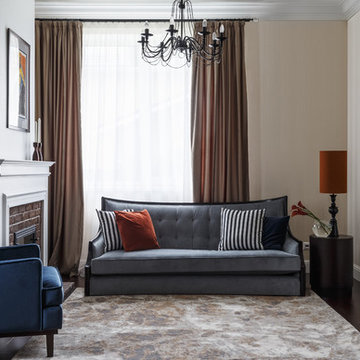
Дом предназначался для семейного времяпровождения в выходные и праздничные дни. Принципиальных требований к стилистике не существовало, одним из общих условий было комфортное пространство, распологающее отстраниться от городской суеты и рабочих будней.
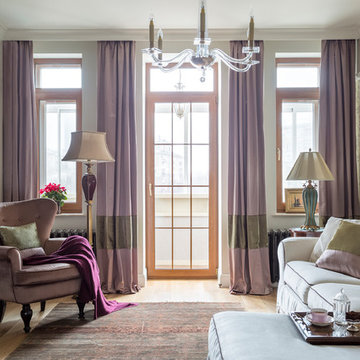
Квартира в стиле английской классики в старом сталинском доме. Растительные орнаменты, цвет вялой розы и приглушенные зелено-болотные оттенки, натуральное дерево и текстиль, настольные лампы и цветы в горшках - все это делает интерьер этой квартиры домашним, уютным и очень комфортным.
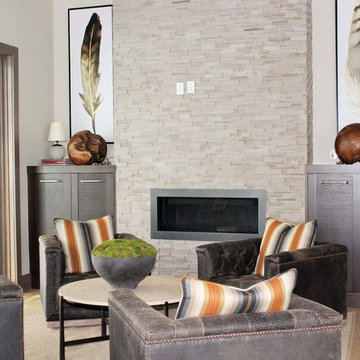
Photo of a small modern formal enclosed living room in Salt Lake City with beige walls, light hardwood floors, a ribbon fireplace, a stone fireplace surround and no tv.
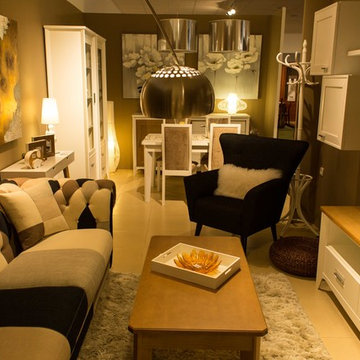
Photo of a mid-sized transitional formal enclosed living room in Other with beige walls, ceramic floors, no fireplace and a built-in media wall.
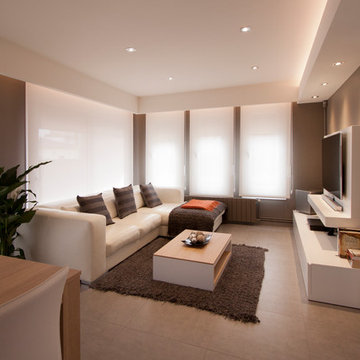
Design ideas for a mid-sized contemporary formal open concept living room in Other with beige walls, ceramic floors, no fireplace and a wall-mounted tv.
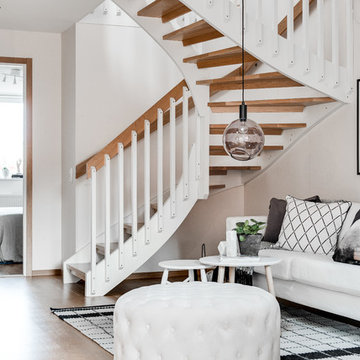
Large scandinavian formal open concept living room in Gothenburg with beige walls, light hardwood floors, no fireplace and no tv.
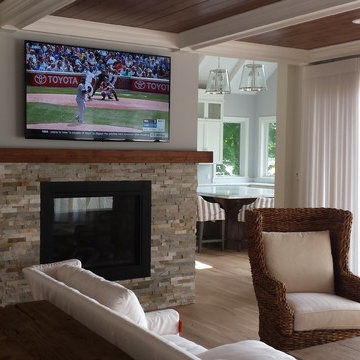
Michael S Kollman
Mid-sized transitional open concept living room in Chicago with beige walls, light hardwood floors, a standard fireplace, a stone fireplace surround and a wall-mounted tv.
Mid-sized transitional open concept living room in Chicago with beige walls, light hardwood floors, a standard fireplace, a stone fireplace surround and a wall-mounted tv.
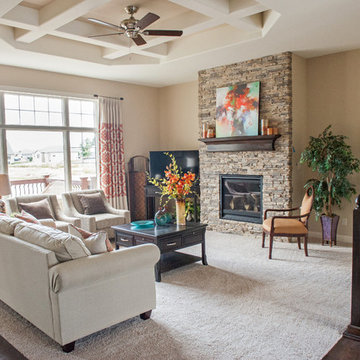
The award-winning 2,040 sq ft Brittany is known for its overall appearance and charm. The open-concept style and incredible natural light provide luxurious and spacious rooms fit for the entire family. With a centralized kitchen including counter-height seating, the surrounding great room with fireplace, dinette, and mudroom are all within view. The master suite showcases a spacious walk-in closet and master bath with his and her sinks. The two additional bedrooms include generously sized closets and a shared bath just around the corner. The conveniently located 3 car garage provides direct access to the mudroom, laundry room, and additional bath. Ideal for families that are on the go, The Brittany has everything a growing family needs.
More Info: http://demlang.com/portfolio/brittany/
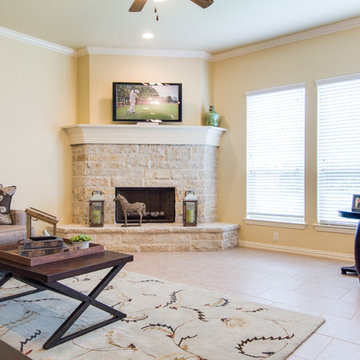
Model Home Design by Hampton Redesign
Unique Exposure Photography
Design ideas for a mid-sized transitional open concept living room in Dallas with beige walls, ceramic floors, a corner fireplace, a brick fireplace surround and a corner tv.
Design ideas for a mid-sized transitional open concept living room in Dallas with beige walls, ceramic floors, a corner fireplace, a brick fireplace surround and a corner tv.
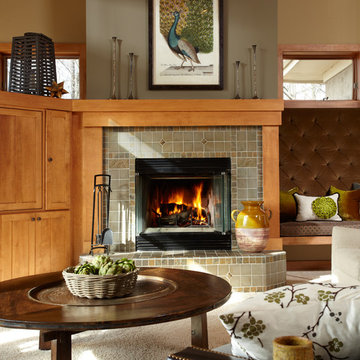
In this fairly new Arts & Crafts built home, we chose to use the philosophy of the A&C era, “truth to materials, simple form, and handmade” as opposed to strictly A&C style furniture to furnish the space. Using natural fabrics, reclaimed wood, copper, iron, stone, and antique accessories, the architecture and the furnishings now encompass a complementary, and fresh, relationship. Photography by Karen Melvin.

Inspiration for a small eclectic living room in Cornwall with a library, beige walls, medium hardwood floors, a wood stove, a brick fireplace surround, a wall-mounted tv, brown floor and exposed beam.

Photo of a mid-sized eclectic formal enclosed living room in London with beige walls, light hardwood floors, a standard fireplace, a stone fireplace surround, no tv, beige floor and exposed beam.
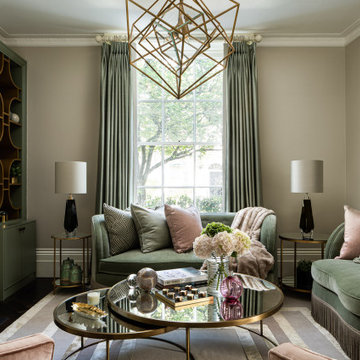
Design ideas for a mid-sized traditional formal enclosed living room in London with beige walls, dark hardwood floors, a standard fireplace, no tv and brown floor.
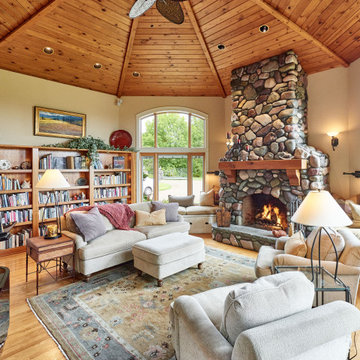
Design ideas for a country living room in Other with beige walls, medium hardwood floors, a standard fireplace, a stone fireplace surround, brown floor, exposed beam and wood.
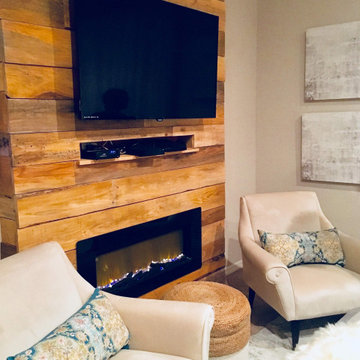
This is an example of a small eclectic formal open concept living room in Tampa with beige walls, carpet, a hanging fireplace, a wood fireplace surround, a wall-mounted tv and beige floor.
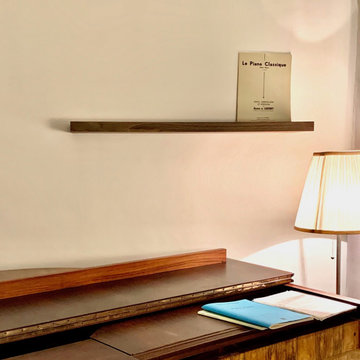
Etagère murale en noyer de 115 cm, réalisée sur mesure par nos artisans menuisiers français, en 2 semaines.
Photo of a mid-sized transitional open concept living room in Paris with a music area, beige walls, medium hardwood floors, no fireplace, no tv and brown floor.
Photo of a mid-sized transitional open concept living room in Paris with a music area, beige walls, medium hardwood floors, no fireplace, no tv and brown floor.
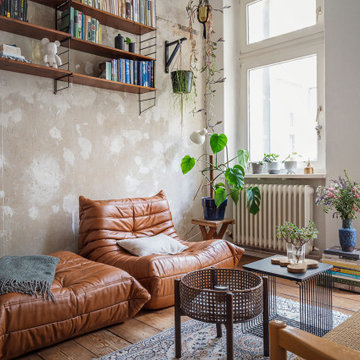
Mid-sized eclectic enclosed living room in Berlin with beige walls, medium hardwood floors, brown floor and no tv.
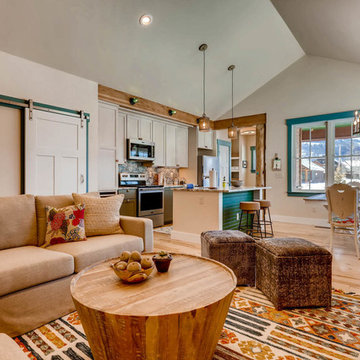
Rent this cabin in Grand Lake Colorado at www.GrandLakeCabinRentals.com
Inspiration for a small eclectic open concept living room in Denver with beige walls, light hardwood floors, a standard fireplace, a brick fireplace surround and a wall-mounted tv.
Inspiration for a small eclectic open concept living room in Denver with beige walls, light hardwood floors, a standard fireplace, a brick fireplace surround and a wall-mounted tv.
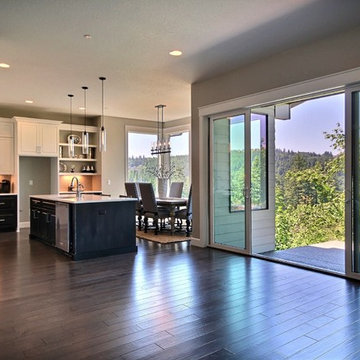
Paint by Sherwin Williams
Body Color - Worldly Grey - SW 7043
Trim Color - Extra White - SW 7006
Island Cabinetry Stain - Northwood Cabinets - Custom Stain
Gas Fireplace by Heat & Glo
Fireplace Surround by Surface Art Inc
Tile Product A La Mode
Flooring and Tile by Macadam Floor & Design
Hardwood by Shaw Floors
Hardwood Product Mackenzie Maple in Timberwolf
Carpet Product by Mohawk Flooring
Carpet Product Neutral Base in Orion
Kitchen Backsplash Mosaic by Z Tile & Stone
Tile Product Rockwood Limestone
Kitchen Backsplash Full Height Perimeter by United Tile
Tile Product Country by Equipe
Slab Countertops by Wall to Wall Stone
Countertop Product : White Zen Quartz
Faucets and Shower-heads by Delta Faucet
Kitchen & Bathroom Sinks by Decolav
Windows by Milgard Windows & Doors
Window Product Style Line® Series
Window Supplier Troyco - Window & Door
Lighting by Destination Lighting
Custom Cabinetry & Storage by Northwood Cabinets
Customized & Built by Cascade West Development
Photography by ExposioHDR Portland
Original Plans by Alan Mascord Design Associates
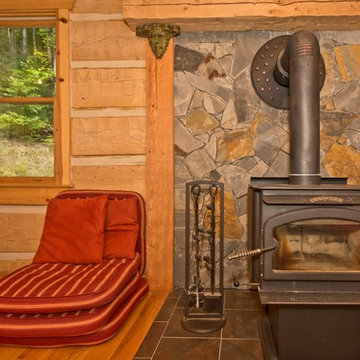
Design ideas for a small country open concept living room in Other with beige walls, medium hardwood floors, a wood stove and no tv.
Living Room Design Photos with Beige Walls
8