Living Room Design Photos with Beige Walls
Refine by:
Budget
Sort by:Popular Today
141 - 160 of 27,746 photos
Item 1 of 3

An expansive gathering space with deep, comfortable seating, piles of velvet pillows, a collection of interesting decor and fun art pieces. Custom made cushions add extra seating under the wall mounted television. A small seating area in the entry features custom leather chairs.
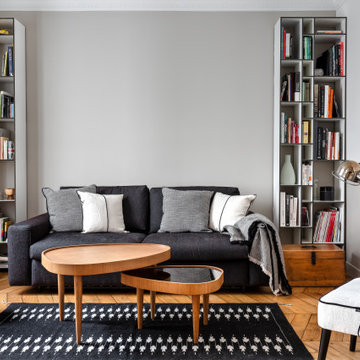
Photo of a mid-sized modern open concept living room in Paris with a library, beige walls, light hardwood floors, no fireplace, no tv and brown floor.
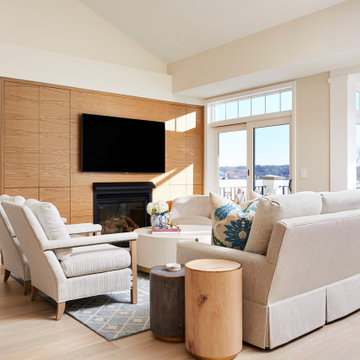
This Living Room features comfy furniture with performance fabrics needed for lake living.
Mid-sized open concept living room in Minneapolis with beige walls, light hardwood floors, a standard fireplace, a wood fireplace surround and a built-in media wall.
Mid-sized open concept living room in Minneapolis with beige walls, light hardwood floors, a standard fireplace, a wood fireplace surround and a built-in media wall.
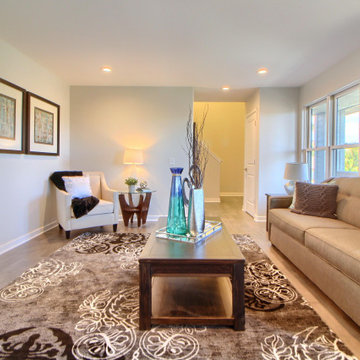
A bright & spacious contemporary home. We opted for light neutrals, rich natural elements, and intriguing prints, which are found throughout the interior. From artwork to large foliage to bold textiles, each and every room showcases a unique personality - without looking or feeling cluttered.
Dressed in mostly neutrals, understated blue accents add a subtle touch to the design and are complemented by the striking views and nature-inspired color palette and accessories.
---
Project designed by Miami interior designer Margarita Bravo. She serves Miami as well as surrounding areas such as Coconut Grove, Key Biscayne, Miami Beach, North Miami Beach, and Hallandale Beach.
For more about MARGARITA BRAVO, visit here: https://www.margaritabravo.com/
To learn more about this project, visit here: https://www.margaritabravo.com/portfolio/riva-chase-renovation/

This is an example of a small transitional open concept living room in Houston with beige walls, light hardwood floors, a standard fireplace, a concrete fireplace surround and a wall-mounted tv.
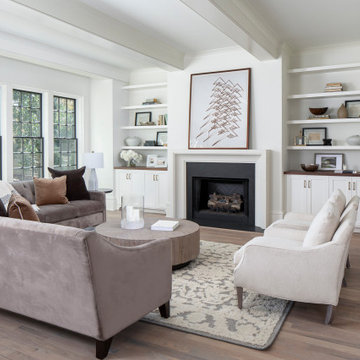
Photo of a mid-sized transitional open concept living room in Charlotte with beige walls and medium hardwood floors.
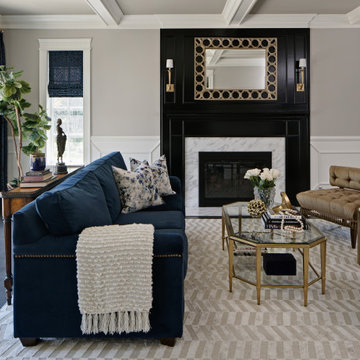
An inviting living room right off the kitchen, features a black millwork fireplace as a focal point, along with a coffered ceiling and sliding doors that lead right out to the luscious backyard. A navy and gold color scheme, with many visual and textural accents make the space feel luxurious.
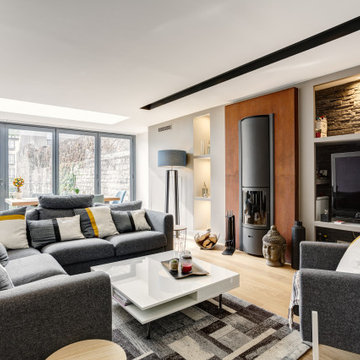
Design ideas for a large contemporary open concept living room in Paris with beige walls, light hardwood floors, a wood stove, a metal fireplace surround, a freestanding tv and brown floor.
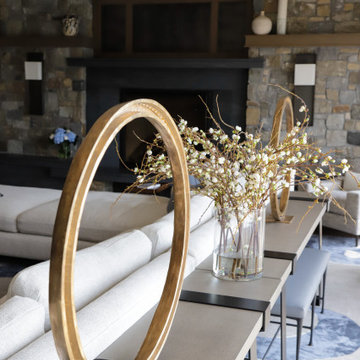
This beautiful lakefront New Jersey home is replete with exquisite design. The sprawling living area flaunts super comfortable seating that can accommodate large family gatherings while the stonework fireplace wall inspired the color palette. The game room is all about practical and functionality, while the master suite displays all things luxe. The fabrics and upholstery are from high-end showrooms like Christian Liaigre, Ralph Pucci, Holly Hunt, and Dennis Miller. Lastly, the gorgeous art around the house has been hand-selected for specific rooms and to suit specific moods.
Project completed by New York interior design firm Betty Wasserman Art & Interiors, which serves New York City, as well as across the tri-state area and in The Hamptons.
For more about Betty Wasserman, click here: https://www.bettywasserman.com/
To learn more about this project, click here:
https://www.bettywasserman.com/spaces/luxury-lakehouse-new-jersey/
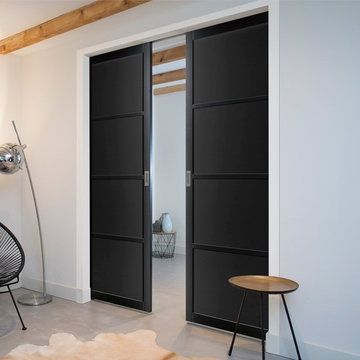
Our all new Ermetika interior double pocket door systems have a free delivery as standard, these pocket doors come with full fitting instructions and the door system allows you to slide the doors straight in to a cavity in a preformed wall aperture, the system incorporates a galvanised steel cassette section and a track set with all fittings and the door may be supplied with full decoration but no decor is included to the cassette system parts or its frame, check each door as you browse for the exact details.
See our "Dimensions PDF" for all sizes but use as a guide only.
The Ermetika pockets are available in two standard widths for a finished wall thickness of 125mm.
Email info@directdoors.com to receive a quote for any special sizes.
The idea is to build the pocket to the same thickness as the studwork - 100mm (4") - which is one the standard studwork sizes generally in use, so that you can directly continue the standard 12.5mm plasterboard over the pocket providing the finished wall thickness of 125mm (5").
Further layers of plasterboard can be added to increase the overall wall thickness, but other joinery work may be required. The inner door cavity (where the door slides in to the cassette pocket) is therefore 79mm.
A Soft Close accessories to close the doors slowly are included.
Other items such as Simultaneous Openers for pocket door pairs and flush door pulls can all be purchased separately, doors will require a routered channel to be created in the bottom of each door to accommodate the supplied track guides.
The double pocket door frame must be concealed with your own wall and architraves when installing.
Note: These are two individual doors put together as two pairs and as such we cannot guarantee a perfect colour match.
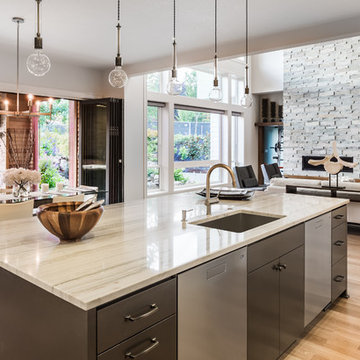
Kitchen with Island, Sink, Cabinets, and Hardwood Floors in New Luxury Home, with View of Living Room, Dining Room, and Outdoor Patio
Inspiration for a mid-sized contemporary formal loft-style living room in DC Metro with beige walls, medium hardwood floors, a standard fireplace, a stone fireplace surround and orange floor.
Inspiration for a mid-sized contemporary formal loft-style living room in DC Metro with beige walls, medium hardwood floors, a standard fireplace, a stone fireplace surround and orange floor.
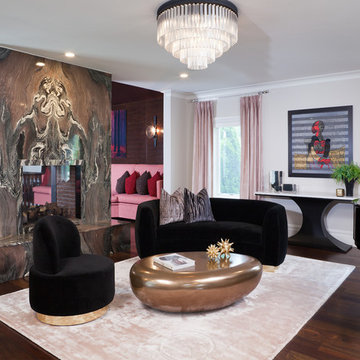
open to the game room is this sophisticated black and blush pink living room. the book matched granite fireplace was the launching point for the colors that make up the upholstered curved back sofa and swivel chair.
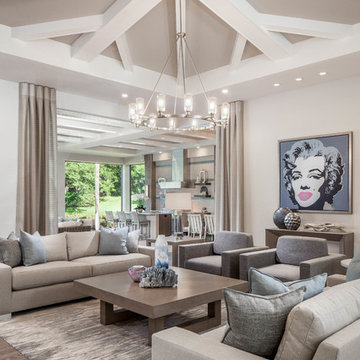
Photo of a mid-sized contemporary formal enclosed living room in Miami with beige walls, porcelain floors, no fireplace, no tv and grey floor.
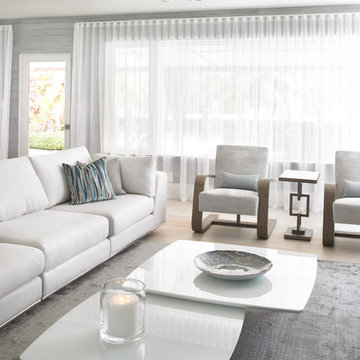
Living Room
Inspiration for a mid-sized modern formal open concept living room in Miami with beige walls, light hardwood floors, no fireplace, no tv and beige floor.
Inspiration for a mid-sized modern formal open concept living room in Miami with beige walls, light hardwood floors, no fireplace, no tv and beige floor.
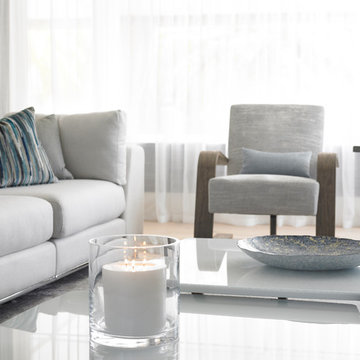
Living Room Detail
Photo of a mid-sized modern formal open concept living room in Miami with beige walls, light hardwood floors, no fireplace, no tv and beige floor.
Photo of a mid-sized modern formal open concept living room in Miami with beige walls, light hardwood floors, no fireplace, no tv and beige floor.
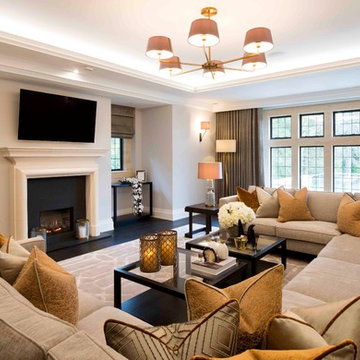
The unexpected accents of copper, gold and peach work beautifully with the neutral corner sofa suite.
This is an example of a mid-sized transitional living room in West Midlands with beige walls, black floor, a stone fireplace surround and coffered.
This is an example of a mid-sized transitional living room in West Midlands with beige walls, black floor, a stone fireplace surround and coffered.
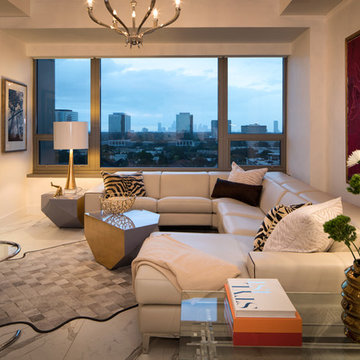
Luxury High Rise Condo located in Houston, Tx
Connie Anderson Photography
Mid-sized contemporary formal open concept living room in Houston with beige walls, porcelain floors, a wall-mounted tv and white floor.
Mid-sized contemporary formal open concept living room in Houston with beige walls, porcelain floors, a wall-mounted tv and white floor.
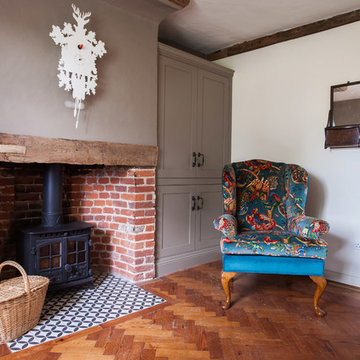
With a busy working lifestyle and two small children, Burlanes worked closely with the home owners to transform a number of rooms in their home, to not only suit the needs of family life, but to give the wonderful building a new lease of life, whilst in keeping with the stunning historical features and characteristics of the incredible Oast House.
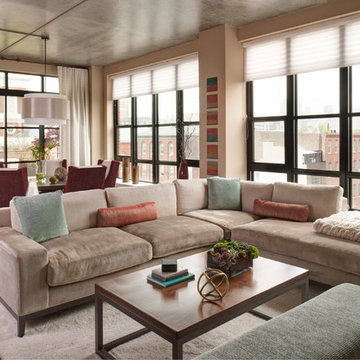
Natural light and a custom sectional sofa bring an openness to the modern living room, accented with a streamlined coffee table and an upholstered bench that can be moved for versatile seating.
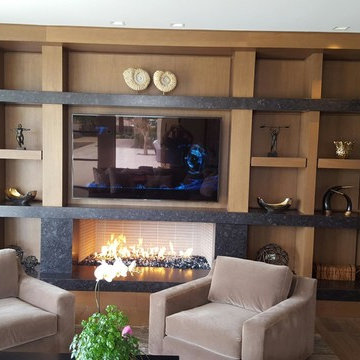
Mid-sized transitional formal enclosed living room in San Diego with beige walls, medium hardwood floors, a standard fireplace, a tile fireplace surround, a wall-mounted tv and brown floor.
Living Room Design Photos with Beige Walls
8