Living Room Design Photos with Beige Walls
Refine by:
Budget
Sort by:Popular Today
161 - 180 of 27,746 photos
Item 1 of 3
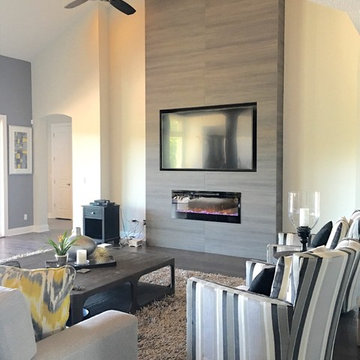
Design ideas for a large contemporary open concept living room in Orlando with beige walls, dark hardwood floors, a ribbon fireplace, a metal fireplace surround and a wall-mounted tv.
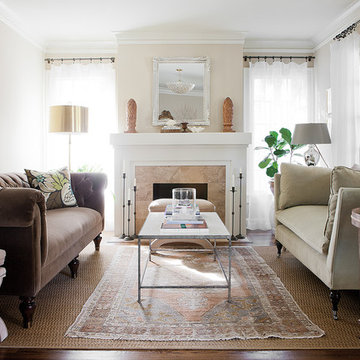
Photography by Aaron Leimkuehler
Photo of a mid-sized transitional formal enclosed living room in Portland with beige walls, dark hardwood floors, a standard fireplace, a stone fireplace surround, no tv and brown floor.
Photo of a mid-sized transitional formal enclosed living room in Portland with beige walls, dark hardwood floors, a standard fireplace, a stone fireplace surround, no tv and brown floor.
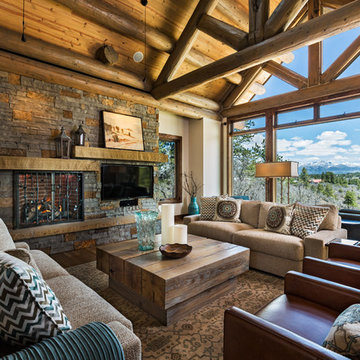
mountain house with log trusses, stacked stone fireplace and clean-lined furnishings
Large country open concept living room in Albuquerque with beige walls, medium hardwood floors, a wood stove, a stone fireplace surround and a built-in media wall.
Large country open concept living room in Albuquerque with beige walls, medium hardwood floors, a wood stove, a stone fireplace surround and a built-in media wall.
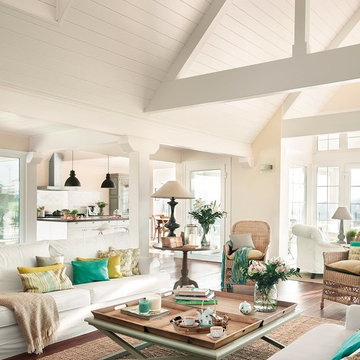
Salón abierto en el que destaca el juego del espacio y los tonos de la vivienda para dar mayor amplitud y profundidad al conjunto. La boiserie en blanco juega con el friso de techo y los tonos oscuros del suelo para dar lugar a un espacio clásico que no renuncia a los acabados modernos.
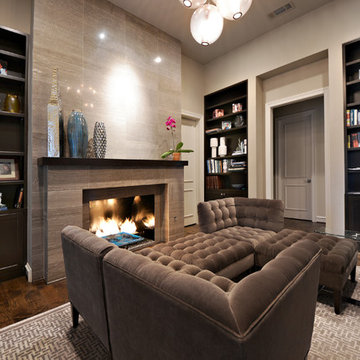
This is an example of a mid-sized contemporary formal open concept living room in Dallas with beige walls, dark hardwood floors, a standard fireplace, a stone fireplace surround and no tv.
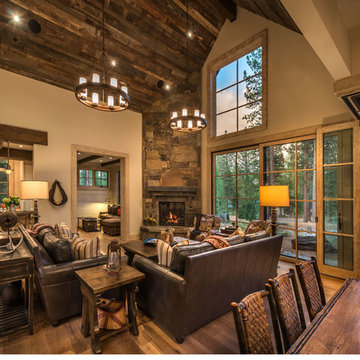
Vance Fox Photography
Inspiration for a large country formal open concept living room in Sacramento with beige walls, light hardwood floors, a standard fireplace, a stone fireplace surround and no tv.
Inspiration for a large country formal open concept living room in Sacramento with beige walls, light hardwood floors, a standard fireplace, a stone fireplace surround and no tv.
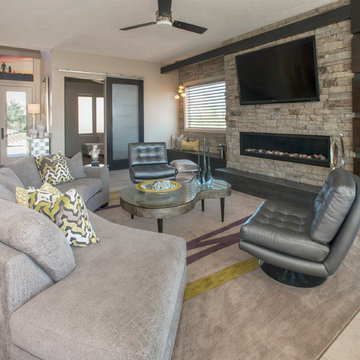
Star City
Mid-sized contemporary formal open concept living room in Omaha with beige walls, ceramic floors, a ribbon fireplace, a stone fireplace surround and a wall-mounted tv.
Mid-sized contemporary formal open concept living room in Omaha with beige walls, ceramic floors, a ribbon fireplace, a stone fireplace surround and a wall-mounted tv.
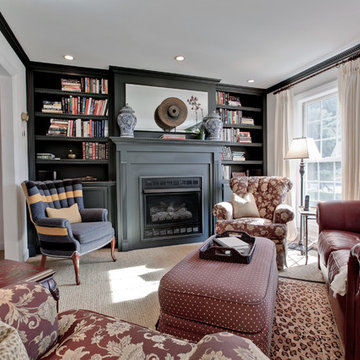
Taking a small living room and make it a room with a purpose. With the addition of a ventless fireplace flanked by a custom bookcase this seldom used living room has become a quite space for conversation, reading and listening to music.
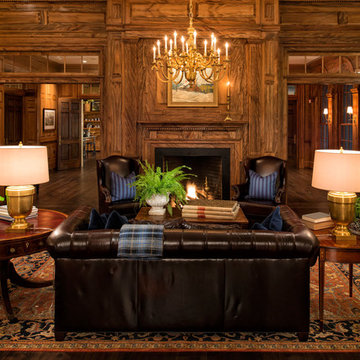
copyright 2014 Maxine Schnitzer Photography
Design ideas for a large traditional formal enclosed living room in DC Metro with dark hardwood floors, a standard fireplace, a wood fireplace surround, beige walls, no tv and brown floor.
Design ideas for a large traditional formal enclosed living room in DC Metro with dark hardwood floors, a standard fireplace, a wood fireplace surround, beige walls, no tv and brown floor.
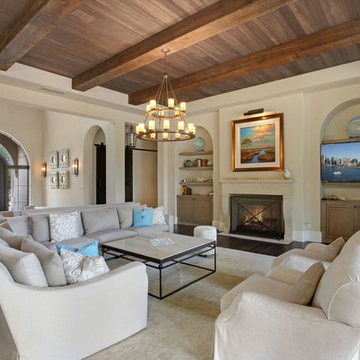
Inspiration for a large mediterranean formal open concept living room in Miami with beige walls, dark hardwood floors, a standard fireplace, a stone fireplace surround, no tv and grey floor.
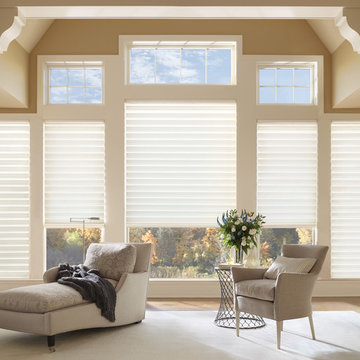
Inspiration for a large modern formal open concept living room in Dallas with beige walls, light hardwood floors, no fireplace, no tv and brown floor.
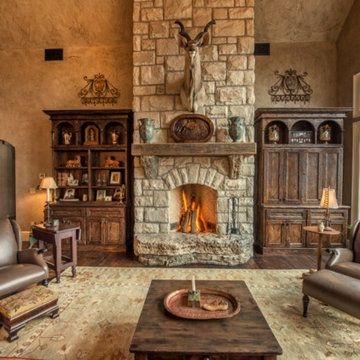
Photo of a large country open concept living room in Other with beige walls, dark hardwood floors, a standard fireplace, a stone fireplace surround and a concealed tv.
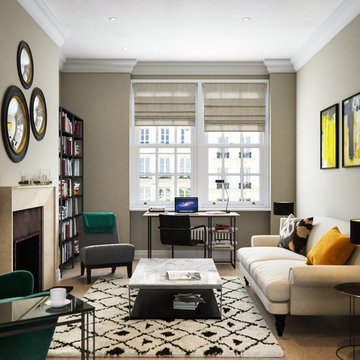
It’s often not the amount of furniture but its proportions that make or break a space. All the pieces in this room have been carefully selected to complement each other in design and functionality, but also in scale. The inviting sofa is big enough for three, but sits neatly on black legs, giving it a light appearance and boosting the feeling of space. It is complemented by a handsome winged armchair while a small chair works as flexible, occasional seating. This allows the living space to move from relaxation zone to sociable hub, seating six or seven people comfortably.
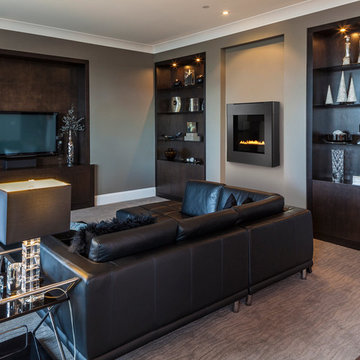
Only 7-inches deep. The REVO can go nearly anywhere. Hang one on the wall. Or recess in-wall. The choice is yours. Experience stunning design and efficient heat output in REVOlutionary new ways.
8,200 – 24,000 BTUs. Square, horizontal and vertical models. Multiple front and panel finishing options. Optional LED backlighting.
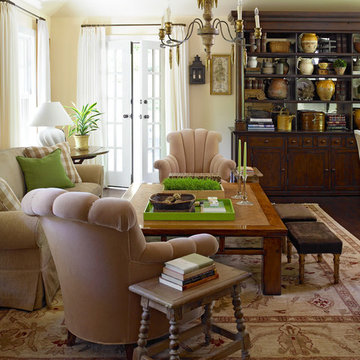
Photo by Ellen McDermott
This is an example of a mid-sized country open concept living room in New York with a library, beige walls, dark hardwood floors and a wall-mounted tv.
This is an example of a mid-sized country open concept living room in New York with a library, beige walls, dark hardwood floors and a wall-mounted tv.
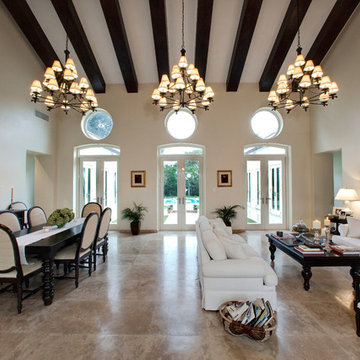
Photography by Carlos Esteva.
When this private client, a married couple, first approached Álvarez-Díaz & Villalón to build ‘the house of their dreams’ on the grounds of their sprawling family estate, the first challenge was to identify the exact location that would maximize the positive aspects of the topography while affording the most gracious views. Propped up on scaffolding, juggling digital cameras and folding ladders, the design team photographed the property from hundreds of angles before the ideal site was selected.
Once the site was selected, construction could begin.
The building’s foundation was raised slightly off the ground to disperse geothermal heat. In addition, the designers studied daily sunlight patterns and positioned the structure accordingly in order to warm the swimming pool during the cooler morning hours and illuminate the principal living quarters during the late afternoon. Finally, the main house was designed with functional balconies on all sides: each balcony meticulously planned ~ and precisely positioned ~ to
both optimize wind flow and frame the property’s most breath-taking views.
Stylistically, the goal was to create an authentic Spanish hacienda. Following Old World tradition, the house was anchored around a centralized interior patio
in the Moorish style: enclosed on three sides ~ yet
open on the fourth (similar to the Alcázar of Seville) ~ to reveal a reflecting pool ~ and mirror the water motif of the home’s magnificent marble fountain. A bell tower, horseshoe arches, a colonnaded,vineyard-style patio, and
ornamental Moorish mosaic tilework (“azulejos”) completed this picturesque portrait of a faraway fantasy world of castles, chivalry, and swordsplay, reminiscent of Medieval Spain.
Shortly after completion, this showcase home was showcased on the TVE Spanish television series Spaniards Around The World (Españoles Alrededor
Del Mundo) as a prime example of authentic Spanish architecture designed outside the peninsula. Not surprising. After all, the story of a fairy-tale retreat as
magical as this one deserves a happy ending.
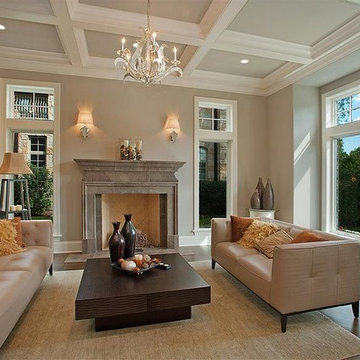
Lighting by Idlewood Electric's dedicated Lighting Sales Specialists.
Design ideas for a mid-sized contemporary formal enclosed living room in Chicago with beige walls, medium hardwood floors, a standard fireplace, a plaster fireplace surround, no tv and brown floor.
Design ideas for a mid-sized contemporary formal enclosed living room in Chicago with beige walls, medium hardwood floors, a standard fireplace, a plaster fireplace surround, no tv and brown floor.
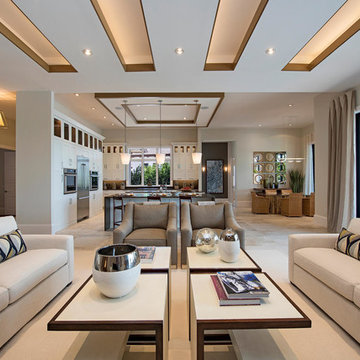
Ceiling Details
This is an example of a large contemporary open concept living room in Miami with porcelain floors, a standard fireplace, a stone fireplace surround, a built-in media wall, beige walls and beige floor.
This is an example of a large contemporary open concept living room in Miami with porcelain floors, a standard fireplace, a stone fireplace surround, a built-in media wall, beige walls and beige floor.
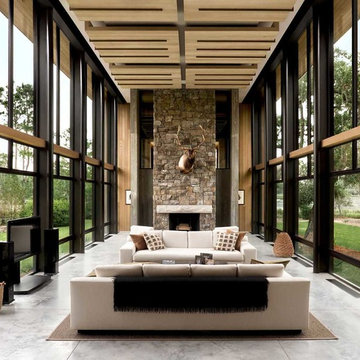
The functional program called for a generous living/gathering room, kitchen & dining, a screened porch, and attendant utility functions. Instead of a segregated bedroom, the owner desired a sleeping loft contiguous with the main living space. The loft opens out to a covered porch with views across the marsh.
Phillip Spears Photographer
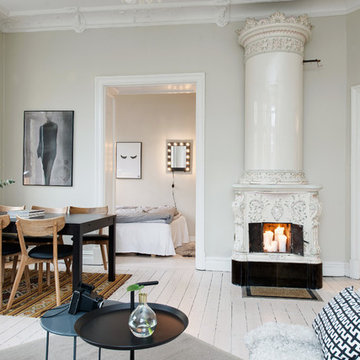
Fredrik Karlsson
Design ideas for a large scandinavian formal living room in Gothenburg with beige walls, painted wood floors and a wood stove.
Design ideas for a large scandinavian formal living room in Gothenburg with beige walls, painted wood floors and a wood stove.
Living Room Design Photos with Beige Walls
9