Living Room Design Photos with Black Walls and a Tile Fireplace Surround
Refine by:
Budget
Sort by:Popular Today
41 - 60 of 138 photos
Item 1 of 3
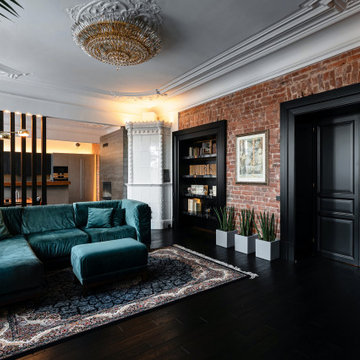
Зона гостиной - большое объединённое пространство, совмещённой с кухней-столовой. Это главное место в квартире, в котором собирается вся семья.
В зоне гостиной расположен большой диван, стеллаж для книг с выразительными мраморными полками и ТВ-зона с большой полированной мраморной панелью.
Историческая люстра с золотистыми элементами и хрустальными кристаллами на потолке диаметром около двух метров была куплена на аукционе в Европе. Рисунок люстры перекликается с рисунком персидского ковра лежащего под ней. Чугунная печь 19 века – это настоящая печь, которая стояла на норвежском паруснике 19 века. Печь сохранилась в идеальном состоянии. С помощью таких печей обогревали каюты парусника. При наступлении холодов и до включения отопления хозяева протапливают данную печь, чугун быстро отдает тепло воздуху и гостиная прогревается.
Выразительные оконные откосы обшиты дубовыми досками с тёплой подсветкой, которая выделяет рельеф исторического кирпича. С широкого подоконника открываются прекрасные виды на зелёный сквер и размеренную жизнь исторического центра Петербурга.
В ходе проектирования компоновка гостиной неоднократно пересматривалась, но основная идея дизайна интерьера в лофтовом стиле с открытым кирпичем, бетоном, брутальным массивом, визуальное разделение зон и сохранение исторических элементов - прожила до самого конца.
Одной из наиболее амбициозных идей была присвоить часть пространства чердака, на который могла вести красивая винтовая чугунная лестница с подсветкой.
После того, как были произведены замеры чердачного пространства, было решено отказаться от данной идеи в связи с недостаточным количеством свободной площади необходимой высоты.
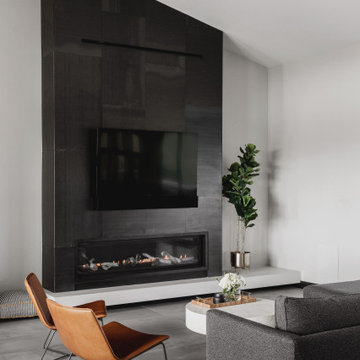
This is an example of a mid-sized modern open concept living room in San Luis Obispo with black walls, ceramic floors, a ribbon fireplace, a tile fireplace surround, a wall-mounted tv, grey floor and vaulted.
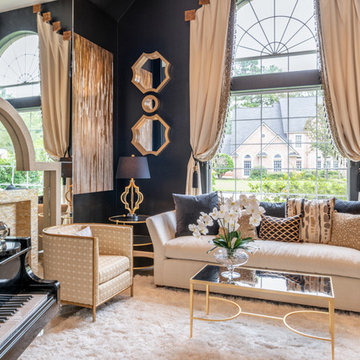
Photo of a mid-sized contemporary open concept living room in Houston with a music area, black walls, porcelain floors, a standard fireplace, a tile fireplace surround and white floor.
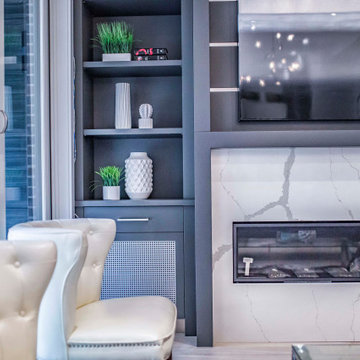
Inspiration for a mid-sized contemporary open concept living room in Toronto with black walls, light hardwood floors, a ribbon fireplace, a tile fireplace surround, a wall-mounted tv and grey floor.
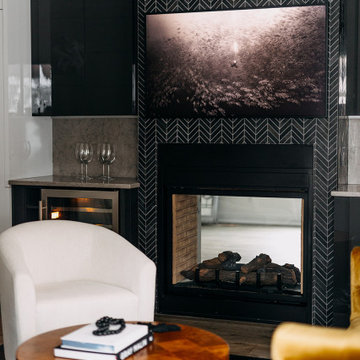
Artizen Cabinetry Fireplace Surround Built Ins
Design ideas for a large modern formal enclosed living room in Other with black walls, dark hardwood floors, a wood stove, a tile fireplace surround and a built-in media wall.
Design ideas for a large modern formal enclosed living room in Other with black walls, dark hardwood floors, a wood stove, a tile fireplace surround and a built-in media wall.
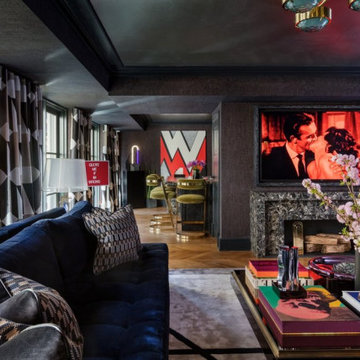
ECLECTIC
The perfect blend of various periods and styles that bring together multiple elements, textures and shapes .
Design ideas for a large open concept living room in New York with black walls, medium hardwood floors, a standard fireplace, a tile fireplace surround, a wall-mounted tv and brown floor.
Design ideas for a large open concept living room in New York with black walls, medium hardwood floors, a standard fireplace, a tile fireplace surround, a wall-mounted tv and brown floor.
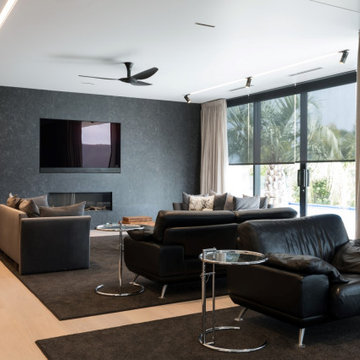
Large modern open concept living room in Other with a library, black walls, light hardwood floors, a standard fireplace, a tile fireplace surround, a built-in media wall and brown floor.
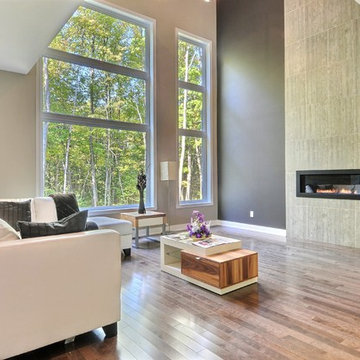
This is an example of a mid-sized contemporary formal open concept living room in Montreal with black walls, medium hardwood floors, a ribbon fireplace and a tile fireplace surround.
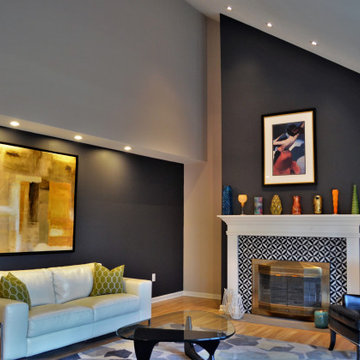
We renovated this living room by improving the lighting, refreshing the walls with trendy colors, refacing the fireplace and staging it to sell!
Inspiration for a large transitional open concept living room in New York with black walls, light hardwood floors, a standard fireplace, a tile fireplace surround, beige floor and vaulted.
Inspiration for a large transitional open concept living room in New York with black walls, light hardwood floors, a standard fireplace, a tile fireplace surround, beige floor and vaulted.
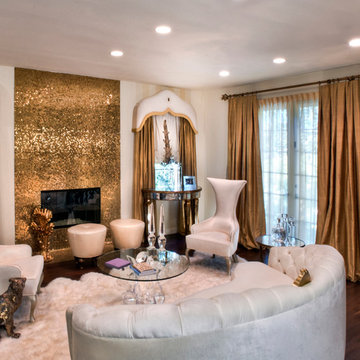
Plush, vibrant textiles adorn this over-the-top glamorous home! We distributed plenty of soft velvets throughout the whole house, adding a warm and inviting touch to the stylish and flashy finishes.
Detail is also key to this design, which is exhibited through patterned wallcoverings, designer seating, area rugs, and accessories.
Home located in Hollywood Hills, California. Project designed by Miami interior design firm, Charles Neal Interiors. They serve nationwide, with much activity in Miami, Fort Lauderdale, Boca Raton, and Palm Beach, as well as Los Angeles, New York, and Atlanta.
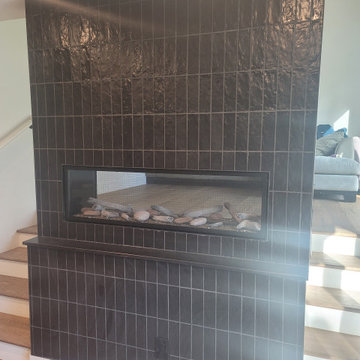
Inspiration for a large modern living room in Detroit with black walls, light hardwood floors, a two-sided fireplace and a tile fireplace surround.
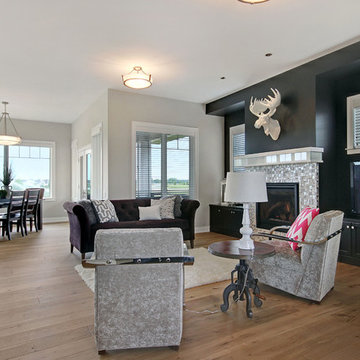
The main floor Living Room offers up a touch of trendy flare with a ceramic moose over the tiled front Heat & Glo fireplace accented with a black wall.
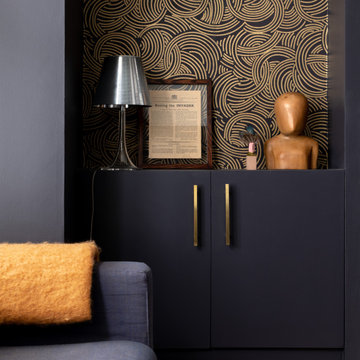
We embraced the darkness of this night-time room by painting the walls a red-based black. This creates a very intimate feel.
Photo of a mid-sized contemporary formal enclosed living room in London with black walls, medium hardwood floors, a standard fireplace, a tile fireplace surround, a freestanding tv and brown floor.
Photo of a mid-sized contemporary formal enclosed living room in London with black walls, medium hardwood floors, a standard fireplace, a tile fireplace surround, a freestanding tv and brown floor.
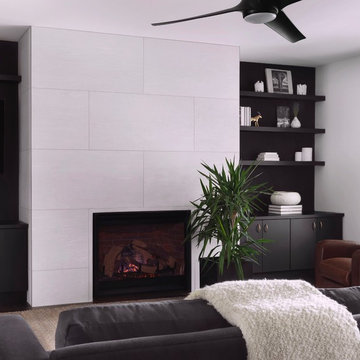
This client did not want her television to be seen when not in use but also did not want to put it in a cabinet. The walls and cabinets were painted in a carefully selected charcoal black to "hide" the tv when not in use. (as seen in the left side of the photo)
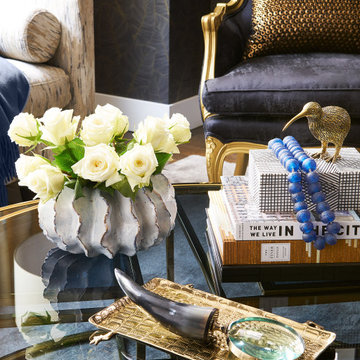
A close up of round coffee table styling includes brass accents, fresh flowers, books with navy string of beads and our favorite - a brass kiwi bird.
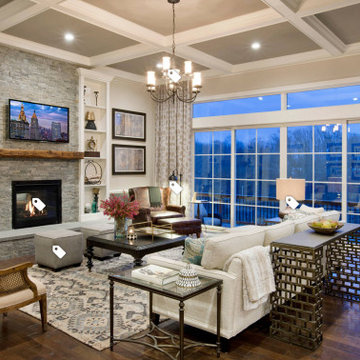
This is an example of a mid-sized contemporary enclosed living room in Salt Lake City with a library, a concealed tv, black walls, bamboo floors, a corner fireplace, a tile fireplace surround, yellow floor, wood and wood walls.
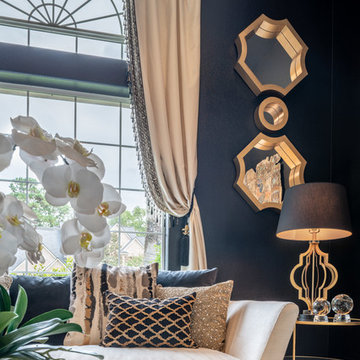
Photo of a mid-sized contemporary open concept living room in Houston with a music area, black walls, porcelain floors, a standard fireplace, a tile fireplace surround and white floor.
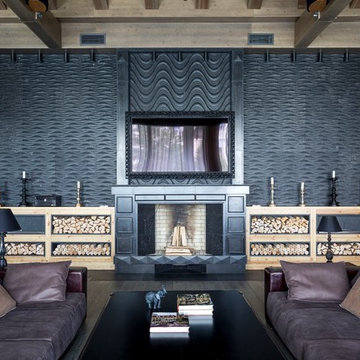
A chalet-style interior design project, where textured stone walls become essential to define a very refined palette mood.
Interior Market - http://interior-market.ru/
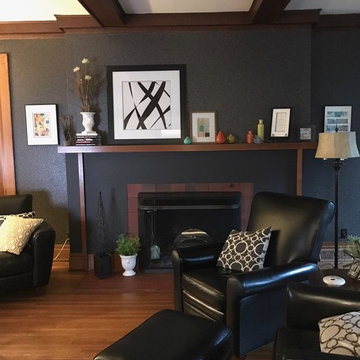
Photo of a mid-sized transitional formal open concept living room in Omaha with black walls, medium hardwood floors, a standard fireplace, a tile fireplace surround, no tv and brown floor.
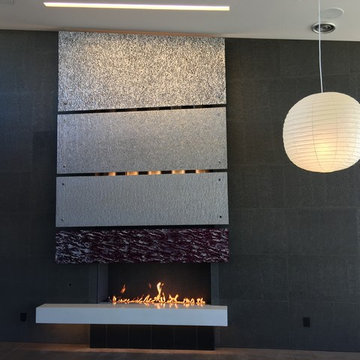
Design ideas for a large contemporary formal enclosed living room in Phoenix with black walls, a standard fireplace, a tile fireplace surround, grey floor and no tv.
Living Room Design Photos with Black Walls and a Tile Fireplace Surround
3