Living Room Design Photos with Black Walls and Concrete Floors
Refine by:
Budget
Sort by:Popular Today
121 - 140 of 219 photos
Item 1 of 3
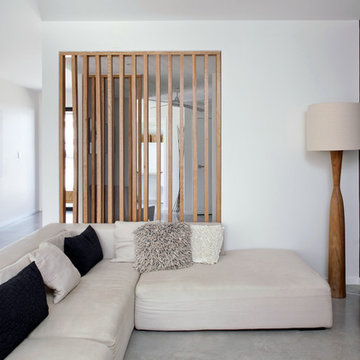
Anastasia K Photography
Mid-sized modern open concept living room in Sunshine Coast with black walls, concrete floors and grey floor.
Mid-sized modern open concept living room in Sunshine Coast with black walls, concrete floors and grey floor.
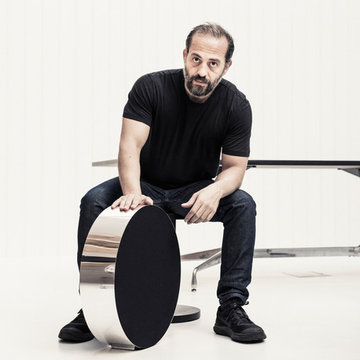
Bang & Olufsen Edge
Large contemporary open concept living room with a music area, concrete floors, no fireplace, no tv, yellow floor and black walls.
Large contemporary open concept living room with a music area, concrete floors, no fireplace, no tv, yellow floor and black walls.
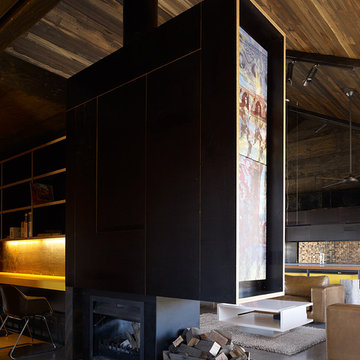
Derek Swalwell
Inspiration for a mid-sized contemporary formal open concept living room in Melbourne with black walls, concrete floors, a wood stove, a metal fireplace surround and a concealed tv.
Inspiration for a mid-sized contemporary formal open concept living room in Melbourne with black walls, concrete floors, a wood stove, a metal fireplace surround and a concealed tv.
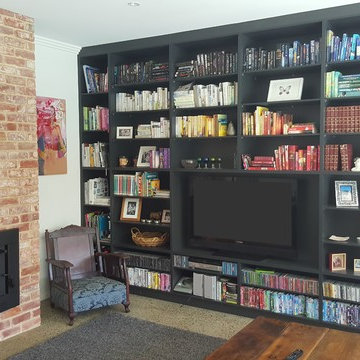
Formica Deep Anthracite wall unit
Inspiration for a large modern open concept living room in Adelaide with a library, black walls, concrete floors, a standard fireplace, a brick fireplace surround and a built-in media wall.
Inspiration for a large modern open concept living room in Adelaide with a library, black walls, concrete floors, a standard fireplace, a brick fireplace surround and a built-in media wall.
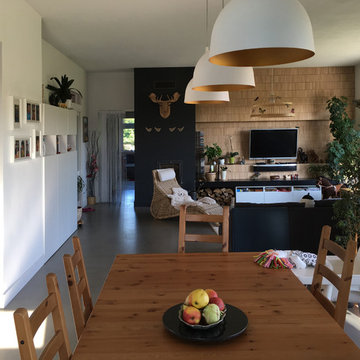
Photo of a scandinavian formal open concept living room in Manchester with black walls, concrete floors, a wood stove, a concrete fireplace surround and a wall-mounted tv.
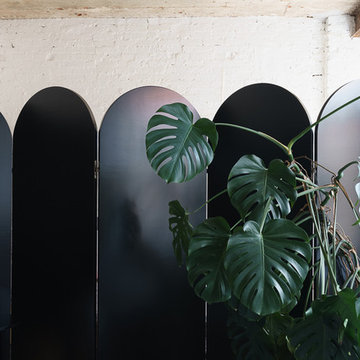
Inspiration for a scandinavian loft-style living room in New York with black walls, concrete floors, no tv and beige floor.
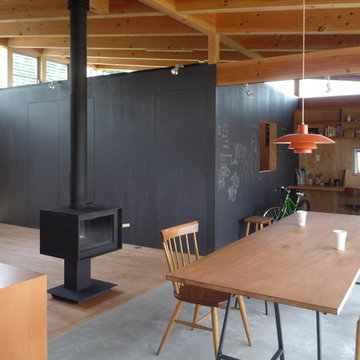
リビング・ダイニング・ワークスペース photo by KAZ
Small asian open concept living room in Other with black walls, concrete floors, a wood stove and a wood fireplace surround.
Small asian open concept living room in Other with black walls, concrete floors, a wood stove and a wood fireplace surround.
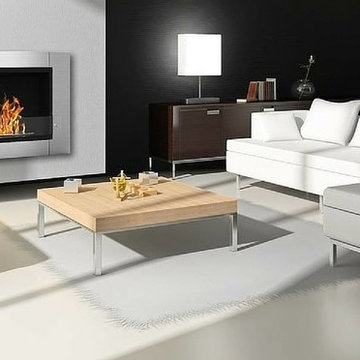
Photo of a large modern open concept living room in New York with black walls, concrete floors, a hanging fireplace, a metal fireplace surround, no tv and grey floor.
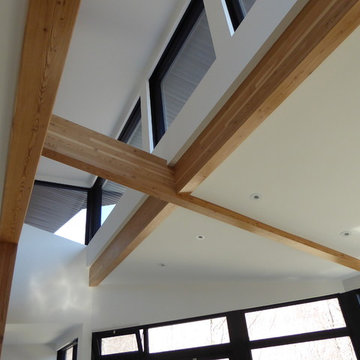
Located on a wooded lot on the south side of Mount Orford in Estrie, this country house is designed to enjoy views of the wooded slope down to a stream at the bottom of the valley and rising to the opposite cliff. The south offers a splendid view of distant mountains. Of modest size, the house is simple, modern and showcases natural materials. It opens towards the forest and the landscape while preserving the intimacy of the customers. The interior is spacious; the living spaces are communicating and friendly, with a high ceiling above the living room and a large picture window in front of the master bedroom, on the mezzanine. The living areas open onto an outdoor terrace that anchors the house to its rocky terrain, protected from the weather and hidden from the street. The rock of the land is highlighted at the edge of the terrace, where a rock face down the slope. A large roof overhang protects the house from the sun in the summer, and the low-level concrete floors absorb sunlight in the winter. The house has been designed according to the criteria of LEED and Novoclimat.
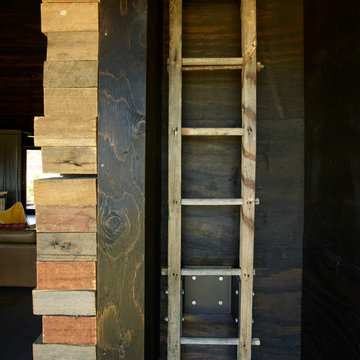
Richard Powers
Design ideas for a mid-sized contemporary formal open concept living room in Melbourne with black walls, concrete floors, a wood stove, a metal fireplace surround and a concealed tv.
Design ideas for a mid-sized contemporary formal open concept living room in Melbourne with black walls, concrete floors, a wood stove, a metal fireplace surround and a concealed tv.
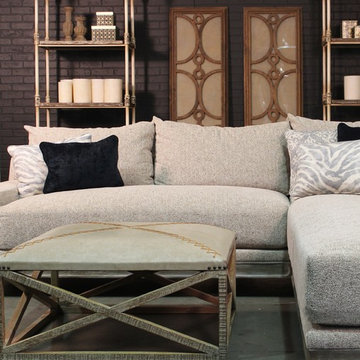
All pieces in this photo can be found on our website www.phcollection.com. There are over 100 finish and fabric options as well as the option to COM. Any piece can be made in custom dimensions.
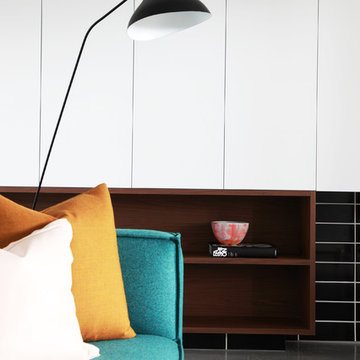
Design ideas for a large contemporary open concept living room in Sydney with black walls, concrete floors and a concealed tv.
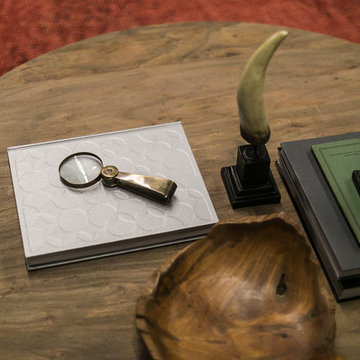
This is an example of a mid-sized industrial enclosed living room in Vancouver with black walls, concrete floors, a wall-mounted tv and brown floor.
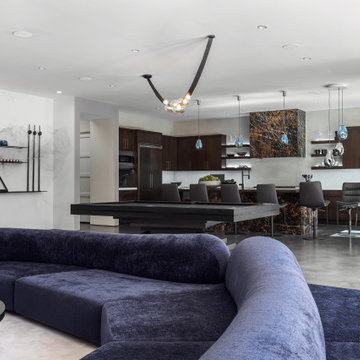
Photo of an expansive contemporary formal open concept living room in Los Angeles with black walls, concrete floors, grey floor and wood walls.
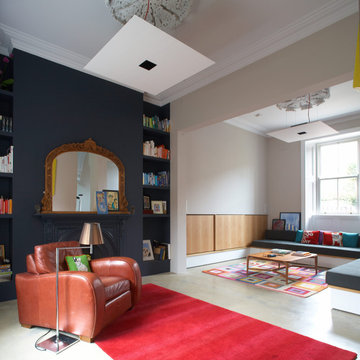
Design ideas for an eclectic living room in Dublin with black walls, concrete floors and black floor.
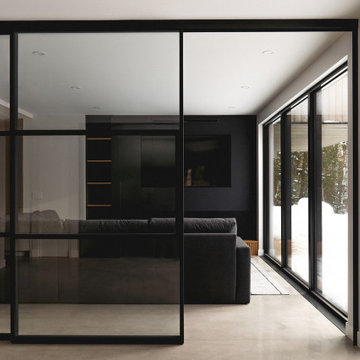
Photo of a large contemporary open concept living room in Montreal with black walls, concrete floors, a standard fireplace, a metal fireplace surround, a wall-mounted tv and grey floor.
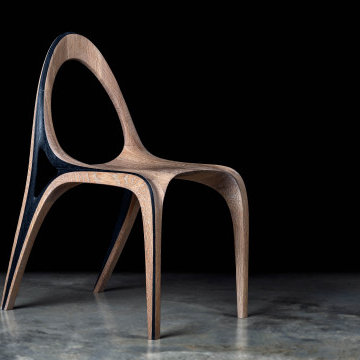
Photo of a mid-sized contemporary open concept living room in London with black walls and concrete floors.
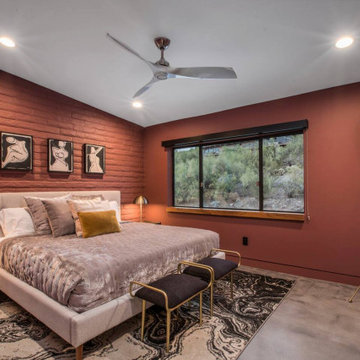
Frank Lloyd Wright's Apprentice house design. Selection of luxury furnishings, and a color palette for the house to achieve a cohesive feel throughout the space.
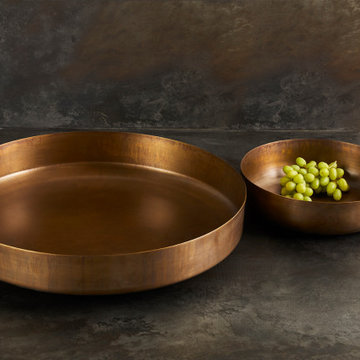
These stylish brass bowls are handcrafted from sheets of spun metal and finished with our signature evolving patina.
Design ideas for a contemporary living room in Vancouver with black walls and concrete floors.
Design ideas for a contemporary living room in Vancouver with black walls and concrete floors.
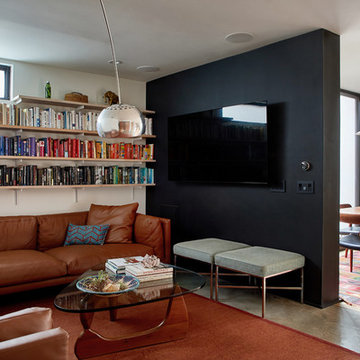
Hide the tv by placing onto the black plaster wall that slips into the interior space dividing the family room from the dining area.
Photo by Dan Arnold
Living Room Design Photos with Black Walls and Concrete Floors
7