Living Room Design Photos with Black Walls and No TV
Refine by:
Budget
Sort by:Popular Today
141 - 160 of 601 photos
Item 1 of 3
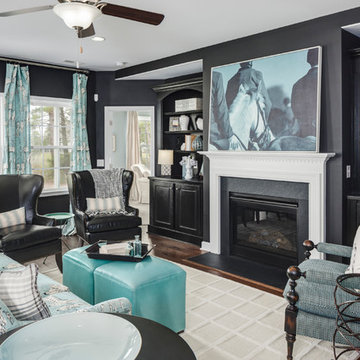
Olin Redmon Photography
Transitional formal enclosed living room in Atlanta with black walls, dark hardwood floors, a standard fireplace and no tv.
Transitional formal enclosed living room in Atlanta with black walls, dark hardwood floors, a standard fireplace and no tv.
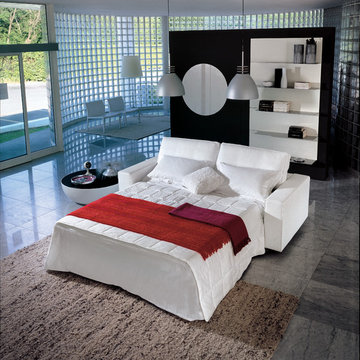
A stylish solution that embraces modern lifestyle with utmost seating comfort and functionality, the Free Italian Sleeper Sofa is an envoy for small spaces featuring an easily convertible bed. Designed by Peter Ross for Bonaldo and manufactured in Italy, Free Sofa Bed is available in two sizes and can be upholstered in any of the available 93 fabrics and 24 genuine Italian soft leather colors. Free Sofa Sleeper feet are available in anthracite grey or dark brown wood as well as in chrome and silver.
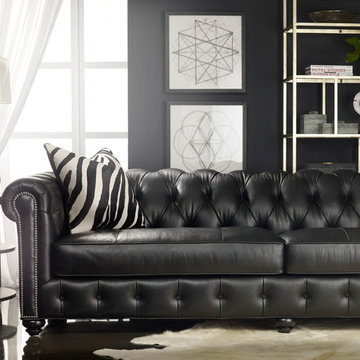
Photo of a mid-sized transitional enclosed living room in Charlotte with black walls, no fireplace and no tv.
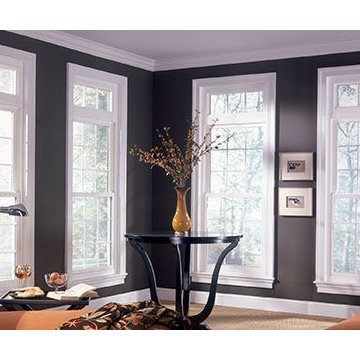
Photo of a mid-sized contemporary formal enclosed living room in Salt Lake City with black walls, carpet, no fireplace, no tv and beige floor.
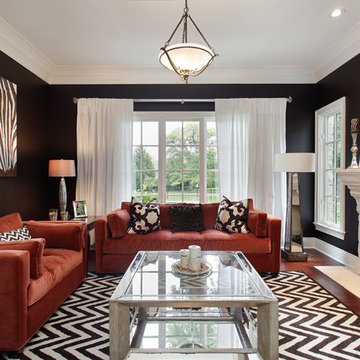
As a builder of custom homes primarily on the Northshore of Chicago, Raugstad has been building custom homes, and homes on speculation for three generations. Our commitment is always to the client. From commencement of the project all the way through to completion and the finishing touches, we are right there with you – one hundred percent. As your go-to Northshore Chicago custom home builder, we are proud to put our name on every completed Raugstad home.
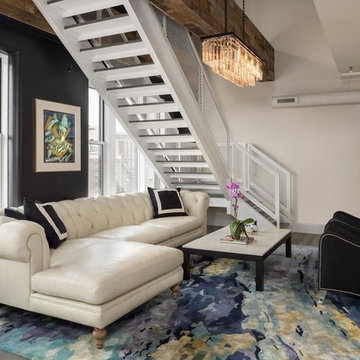
Design ideas for a large country formal loft-style living room in St Louis with black walls, painted wood floors, no fireplace, no tv and grey floor.
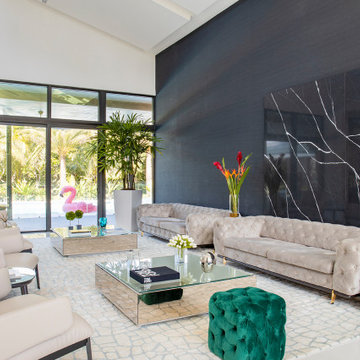
We assisted the client with the selection of all construction finishes and the interior design phase.
Large contemporary formal open concept living room in Miami with black walls, marble floors, a standard fireplace, a stone fireplace surround, no tv and black floor.
Large contemporary formal open concept living room in Miami with black walls, marble floors, a standard fireplace, a stone fireplace surround, no tv and black floor.
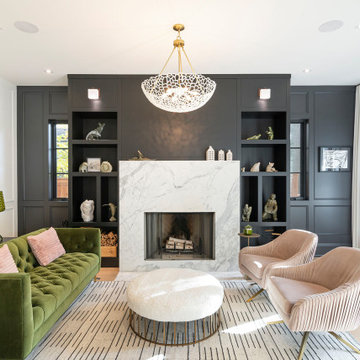
Design ideas for a mid-sized transitional formal enclosed living room in Toronto with black walls, light hardwood floors, a wood stove, a stone fireplace surround and no tv.
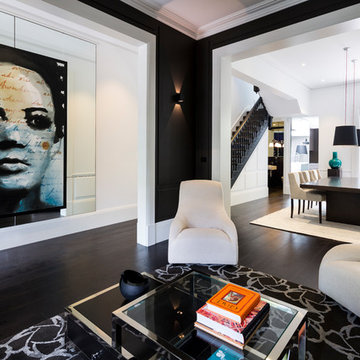
Photography by Luc Remond
Design ideas for a mid-sized transitional open concept living room in Sydney with black walls, dark hardwood floors, a standard fireplace, a metal fireplace surround, no tv and brown floor.
Design ideas for a mid-sized transitional open concept living room in Sydney with black walls, dark hardwood floors, a standard fireplace, a metal fireplace surround, no tv and brown floor.
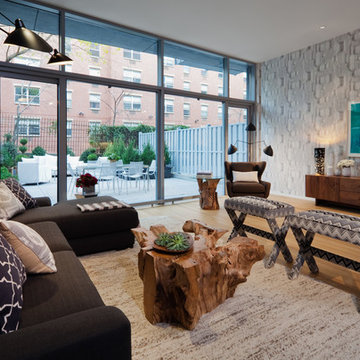
Colin Miller
Contemporary living room in New York with black walls, medium hardwood floors and no tv.
Contemporary living room in New York with black walls, medium hardwood floors and no tv.
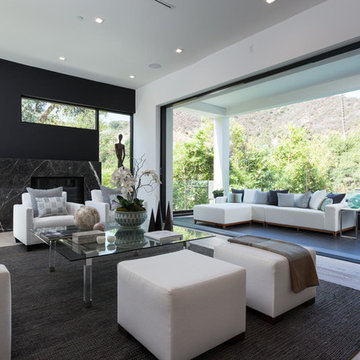
A masterpiece of light and design, this gorgeous Beverly Hills contemporary is filled with incredible moments, offering the perfect balance of intimate corners and open spaces.
A large driveway with space for ten cars is complete with a contemporary fountain wall that beckons guests inside. An amazing pivot door opens to an airy foyer and light-filled corridor with sliding walls of glass and high ceilings enhancing the space and scale of every room. An elegant study features a tranquil outdoor garden and faces an open living area with fireplace. A formal dining room spills into the incredible gourmet Italian kitchen with butler’s pantry—complete with Miele appliances, eat-in island and Carrara marble countertops—and an additional open living area is roomy and bright. Two well-appointed powder rooms on either end of the main floor offer luxury and convenience.
Surrounded by large windows and skylights, the stairway to the second floor overlooks incredible views of the home and its natural surroundings. A gallery space awaits an owner’s art collection at the top of the landing and an elevator, accessible from every floor in the home, opens just outside the master suite. Three en-suite guest rooms are spacious and bright, all featuring walk-in closets, gorgeous bathrooms and balconies that open to exquisite canyon views. A striking master suite features a sitting area, fireplace, stunning walk-in closet with cedar wood shelving, and marble bathroom with stand-alone tub. A spacious balcony extends the entire length of the room and floor-to-ceiling windows create a feeling of openness and connection to nature.
A large grassy area accessible from the second level is ideal for relaxing and entertaining with family and friends, and features a fire pit with ample lounge seating and tall hedges for privacy and seclusion. Downstairs, an infinity pool with deck and canyon views feels like a natural extension of the home, seamlessly integrated with the indoor living areas through sliding pocket doors.
Amenities and features including a glassed-in wine room and tasting area, additional en-suite bedroom ideal for staff quarters, designer fixtures and appliances and ample parking complete this superb hillside retreat.
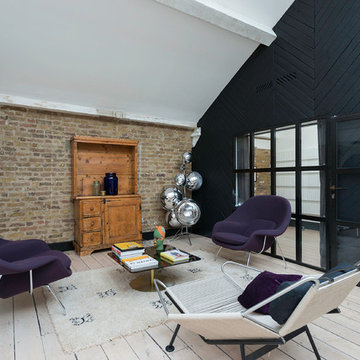
Ewelina Kabala
Design ideas for an industrial living room in London with black walls, painted wood floors, no fireplace and no tv.
Design ideas for an industrial living room in London with black walls, painted wood floors, no fireplace and no tv.
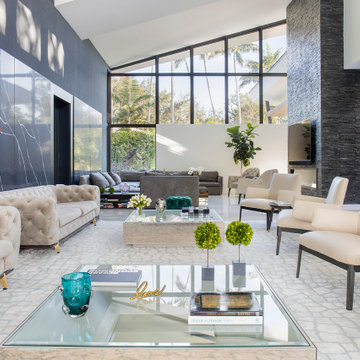
We assisted the client with the selection of all construction finishes and the interior design phase.
Inspiration for a large contemporary formal open concept living room in Miami with black walls, marble floors, a standard fireplace, a stone fireplace surround, no tv and black floor.
Inspiration for a large contemporary formal open concept living room in Miami with black walls, marble floors, a standard fireplace, a stone fireplace surround, no tv and black floor.
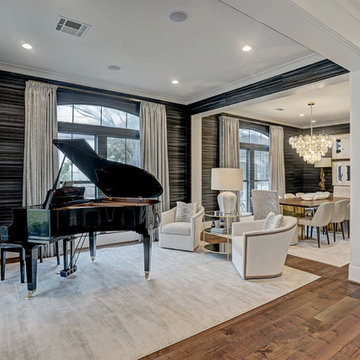
TK Images
Design ideas for a large transitional formal open concept living room in Houston with black walls, medium hardwood floors, no tv and brown floor.
Design ideas for a large transitional formal open concept living room in Houston with black walls, medium hardwood floors, no tv and brown floor.
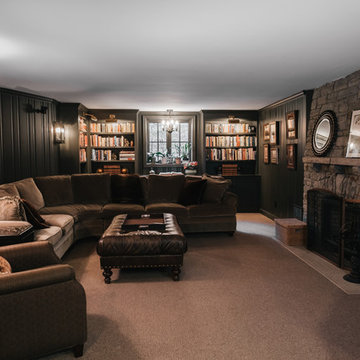
Photo of a large traditional formal enclosed living room in Minneapolis with black walls, carpet, a standard fireplace, a stone fireplace surround and no tv.
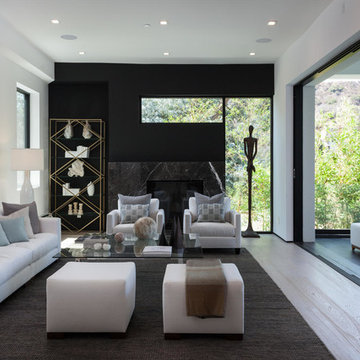
A masterpiece of light and design, this gorgeous Beverly Hills contemporary is filled with incredible moments, offering the perfect balance of intimate corners and open spaces.
A large driveway with space for ten cars is complete with a contemporary fountain wall that beckons guests inside. An amazing pivot door opens to an airy foyer and light-filled corridor with sliding walls of glass and high ceilings enhancing the space and scale of every room. An elegant study features a tranquil outdoor garden and faces an open living area with fireplace. A formal dining room spills into the incredible gourmet Italian kitchen with butler’s pantry—complete with Miele appliances, eat-in island and Carrara marble countertops—and an additional open living area is roomy and bright. Two well-appointed powder rooms on either end of the main floor offer luxury and convenience.
Surrounded by large windows and skylights, the stairway to the second floor overlooks incredible views of the home and its natural surroundings. A gallery space awaits an owner’s art collection at the top of the landing and an elevator, accessible from every floor in the home, opens just outside the master suite. Three en-suite guest rooms are spacious and bright, all featuring walk-in closets, gorgeous bathrooms and balconies that open to exquisite canyon views. A striking master suite features a sitting area, fireplace, stunning walk-in closet with cedar wood shelving, and marble bathroom with stand-alone tub. A spacious balcony extends the entire length of the room and floor-to-ceiling windows create a feeling of openness and connection to nature.
A large grassy area accessible from the second level is ideal for relaxing and entertaining with family and friends, and features a fire pit with ample lounge seating and tall hedges for privacy and seclusion. Downstairs, an infinity pool with deck and canyon views feels like a natural extension of the home, seamlessly integrated with the indoor living areas through sliding pocket doors.
Amenities and features including a glassed-in wine room and tasting area, additional en-suite bedroom ideal for staff quarters, designer fixtures and appliances and ample parking complete this superb hillside retreat.
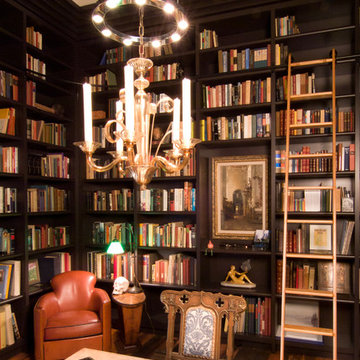
Photography by Nathan Webb, AIA
Photo of a traditional living room in DC Metro with a library, black walls, medium hardwood floors and no tv.
Photo of a traditional living room in DC Metro with a library, black walls, medium hardwood floors and no tv.
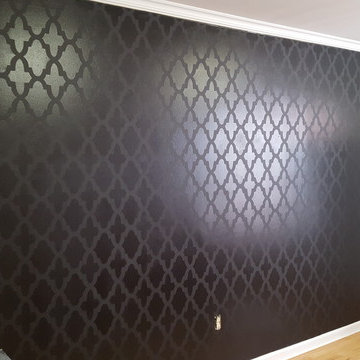
Finished product.
Inspiration for a mid-sized transitional enclosed living room in New York with black walls, light hardwood floors, no fireplace, no tv and beige floor.
Inspiration for a mid-sized transitional enclosed living room in New York with black walls, light hardwood floors, no fireplace, no tv and beige floor.
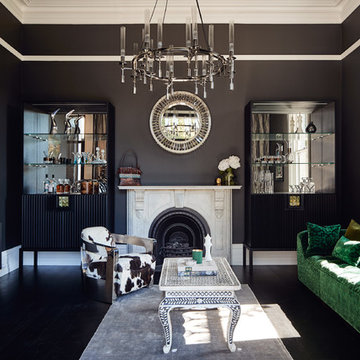
Peter Bennetts
Photo of a mid-sized contemporary living room in Melbourne with black walls, painted wood floors, no tv, black floor and a standard fireplace.
Photo of a mid-sized contemporary living room in Melbourne with black walls, painted wood floors, no tv, black floor and a standard fireplace.
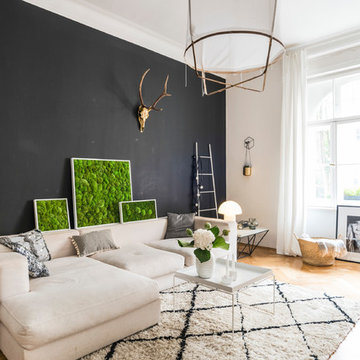
Peter Langenhahn
This is an example of a mid-sized scandinavian formal enclosed living room in Munich with black walls, light hardwood floors, beige floor, no fireplace and no tv.
This is an example of a mid-sized scandinavian formal enclosed living room in Munich with black walls, light hardwood floors, beige floor, no fireplace and no tv.
Living Room Design Photos with Black Walls and No TV
8