Living Room Design Photos with Black Walls and Wallpaper
Refine by:
Budget
Sort by:Popular Today
1 - 20 of 32 photos
Item 1 of 3
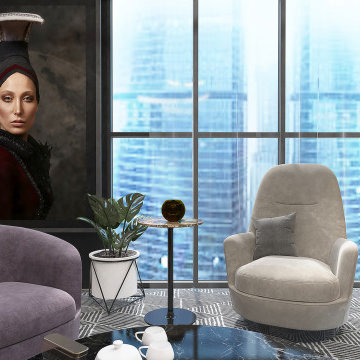
Inspiration for a mid-sized contemporary formal open concept living room in Stockholm with black walls, light hardwood floors, a wall-mounted tv, white floor, wallpaper and panelled walls.
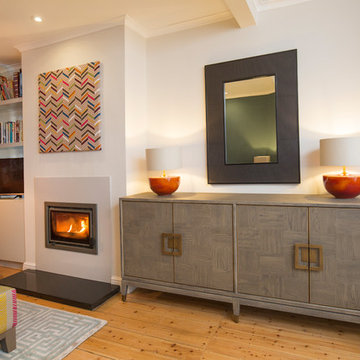
Photo of a mid-sized eclectic enclosed living room in Oxfordshire with black walls, painted wood floors, a standard fireplace, a freestanding tv, brown floor, wallpaper and wallpaper.
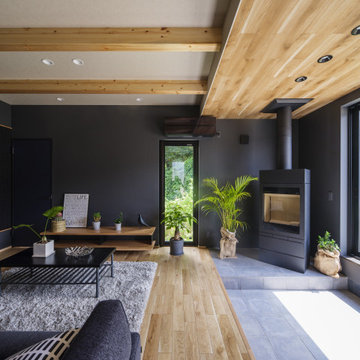
土間付きの広々大きいリビングがほしい。
ソファに座って薪ストーブの揺れる火をみたい。
窓もなにもない壁は記念写真撮影用に。
お気に入りの場所はみんなで集まれるリビング。
最高級薪ストーブ「スキャンサーム」を設置。
家族みんなで動線を考え、快適な間取りに。
沢山の理想を詰め込み、たったひとつ建築計画を考えました。
そして、家族の想いがまたひとつカタチになりました。
家族構成:夫婦30代+子供2人
施工面積:127.52㎡ ( 38.57 坪)
竣工:2021年 9月
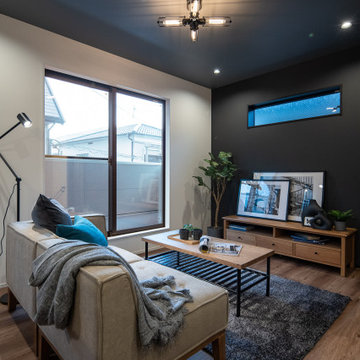
天井と壁にグレーと黒のアクセントクロスを貼り落ち着いたモダン雰囲気のリビングになりました。
This is an example of a small modern open concept living room in Other with black walls, plywood floors, brown floor, wallpaper and wallpaper.
This is an example of a small modern open concept living room in Other with black walls, plywood floors, brown floor, wallpaper and wallpaper.
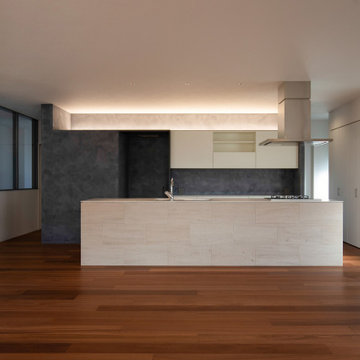
大きなLDKと回廊のある戸建てリノベーション。(撮影:永井妙佳)
Photo of a large modern open concept living room in Other with a library, black walls, dark hardwood floors, no fireplace, a freestanding tv, brown floor, wallpaper and planked wall panelling.
Photo of a large modern open concept living room in Other with a library, black walls, dark hardwood floors, no fireplace, a freestanding tv, brown floor, wallpaper and planked wall panelling.
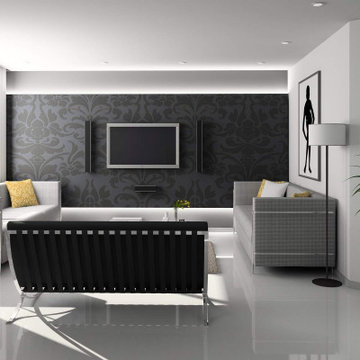
Matte Stretch Ceilings look just like drywall and they have an easier and quicker installation!
Design ideas for a mid-sized modern open concept living room in Miami with black walls, a wall-mounted tv, white floor and wallpaper.
Design ideas for a mid-sized modern open concept living room in Miami with black walls, a wall-mounted tv, white floor and wallpaper.
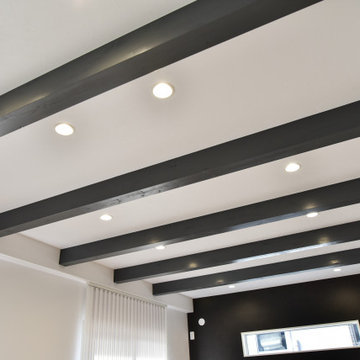
梁も塗装してあり、コントラストの強いカラーリングのリビングです。シャープな印象が素敵です。
Design ideas for a large modern open concept living room in Other with black walls, plywood floors, a freestanding tv, white floor, wallpaper and wallpaper.
Design ideas for a large modern open concept living room in Other with black walls, plywood floors, a freestanding tv, white floor, wallpaper and wallpaper.
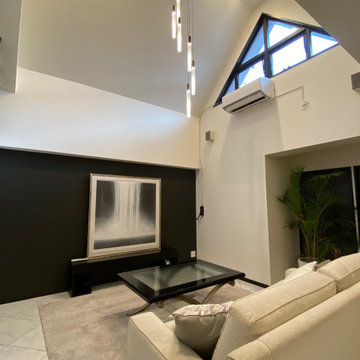
築40年近いマンションの最上階のお部屋です。吹き抜けのリビングの照明が古くなり、交換したいというのがきっかけでご依頼を頂き、その後も続いて住戸全体のリフォームをさせて頂くことになりました。
マンションで一般的なブラウン系のフローリング、隣接する和室はベージュの襖でしたが、シンプルモダンにしたいとのご希望で内装を一新しました。
家具はもともとお持ちのもの、奥にある絵画もお客様のもので、千住博さんの作品です。
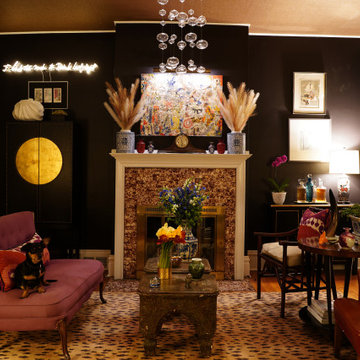
A stunning Black living room with accents of deep fuchsia, orange, hot pink and gold.
Inspiration for a transitional formal living room in Other with black walls, medium hardwood floors, a standard fireplace, a tile fireplace surround, no tv, brown floor and wallpaper.
Inspiration for a transitional formal living room in Other with black walls, medium hardwood floors, a standard fireplace, a tile fireplace surround, no tv, brown floor and wallpaper.
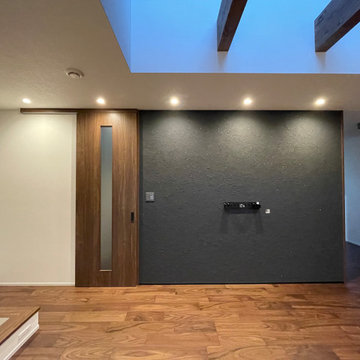
This is an example of a mid-sized modern formal open concept living room in Other with black walls, plywood floors, a wall-mounted tv, brown floor, wallpaper and planked wall panelling.
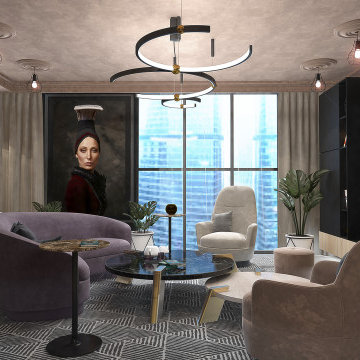
Inspiration for a mid-sized contemporary formal open concept living room in Stockholm with black walls, light hardwood floors, a wall-mounted tv, white floor, wallpaper and panelled walls.
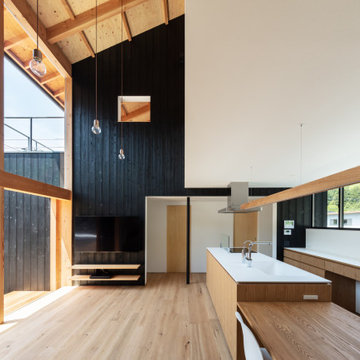
Open concept living room in Other with black walls, plywood floors, a wood stove, a wall-mounted tv, wallpaper and wallpaper.
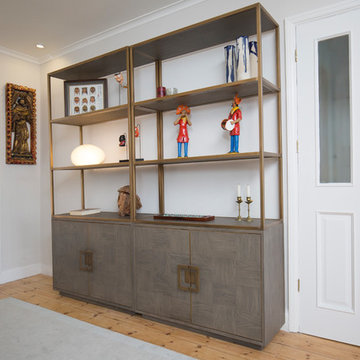
Inspiration for a mid-sized eclectic enclosed living room in Oxfordshire with black walls, painted wood floors, a standard fireplace, a freestanding tv, brown floor, wallpaper and wallpaper.
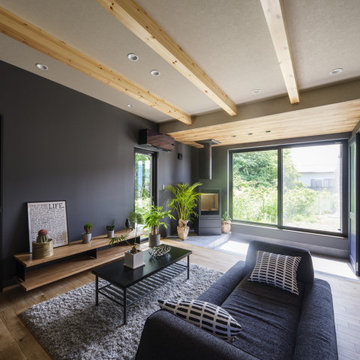
土間付きの広々大きいリビングがほしい。
ソファに座って薪ストーブの揺れる火をみたい。
窓もなにもない壁は記念写真撮影用に。
お気に入りの場所はみんなで集まれるリビング。
最高級薪ストーブ「スキャンサーム」を設置。
家族みんなで動線を考え、快適な間取りに。
沢山の理想を詰め込み、たったひとつ建築計画を考えました。
そして、家族の想いがまたひとつカタチになりました。
家族構成:夫婦30代+子供2人
施工面積:127.52㎡ ( 38.57 坪)
竣工:2021年 9月
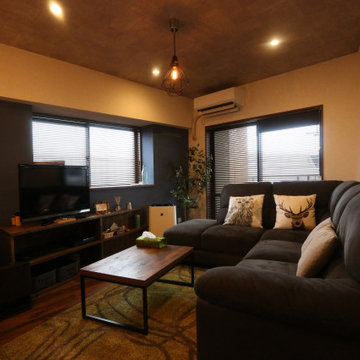
ソファー背面の壁は斜めに作られている。それに合わせてTV台も造作している
Mid-sized formal open concept living room in Nagoya with black walls, dark hardwood floors, a freestanding tv, brown floor and wallpaper.
Mid-sized formal open concept living room in Nagoya with black walls, dark hardwood floors, a freestanding tv, brown floor and wallpaper.
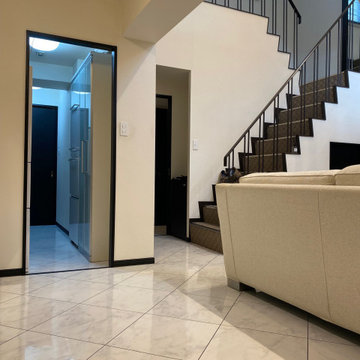
屋上に上がる階段は、張り替えずそのままにする予定でしたが、リビングがとてもよくなったため、追加でご依頼を頂きました。この写真は張替え前、絨毯敷きです。
Design ideas for a mid-sized modern open concept living room in Osaka with black walls, vinyl floors, no fireplace, no tv, white floor, wallpaper and wallpaper.
Design ideas for a mid-sized modern open concept living room in Osaka with black walls, vinyl floors, no fireplace, no tv, white floor, wallpaper and wallpaper.
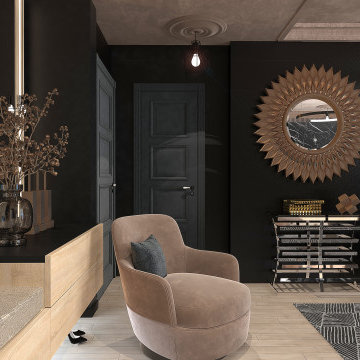
Mid-sized contemporary formal open concept living room in Stockholm with black walls, light hardwood floors, a wall-mounted tv, white floor, wallpaper and panelled walls.

土間付きの広々大きいリビングがほしい。
ソファに座って薪ストーブの揺れる火をみたい。
窓もなにもない壁は記念写真撮影用に。
お気に入りの場所はみんなで集まれるリビング。
最高級薪ストーブ「スキャンサーム」を設置。
家族みんなで動線を考え、快適な間取りに。
沢山の理想を詰め込み、たったひとつ建築計画を考えました。
そして、家族の想いがまたひとつカタチになりました。
家族構成:夫婦30代+子供2人
施工面積:127.52㎡ ( 38.57 坪)
竣工:2021年 9月
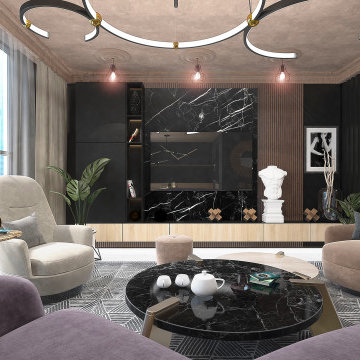
Design ideas for a mid-sized contemporary formal open concept living room in Stockholm with black walls, a wall-mounted tv, white floor, wallpaper, panelled walls and light hardwood floors.
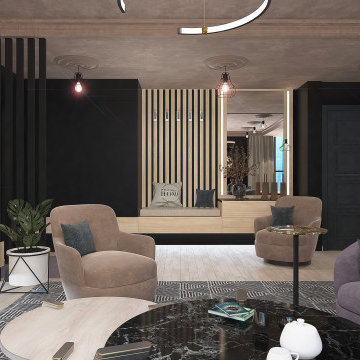
Inspiration for a mid-sized contemporary formal open concept living room in Stockholm with black walls, light hardwood floors, a wall-mounted tv, white floor, wallpaper and panelled walls.
Living Room Design Photos with Black Walls and Wallpaper
1