Living Room Design Photos with Blue Floor and Orange Floor
Refine by:
Budget
Sort by:Popular Today
101 - 120 of 1,632 photos
Item 1 of 3
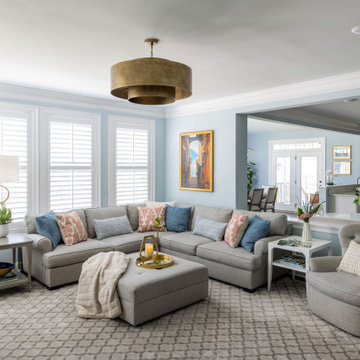
Transitional family room is tranquil and inviting The blue walls with luscious furnishings make it very cozy. The gold drum chandelier and gold accents makes this room very sophisticated. The decorative pillows adds pop of colors with the custom area rug. The patterns in the custom area rug and pillows, along with the blue walls makes it all balance.
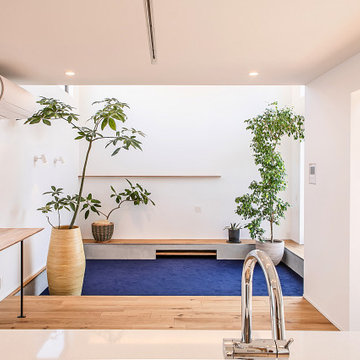
水盤のゆらぎがある美と機能 京都桜井の家
古くからある閑静な分譲地に建つ家。
周囲は住宅に囲まれており、いかにプライバシーを保ちながら、
開放的な空間を創ることができるかが今回のプロジェクトの課題でした。
そこでファサードにはほぼ窓は設けず、
中庭を造りプライベート空間を確保し、
そこに水盤を設け、日中は太陽光が水面を照らし光の揺らぎが天井に映ります。
夜はその水盤にライトをあて水面を照らし特別な空間を演出しています。
この水盤の水は、この建物の屋根から樋をつたってこの水盤に溜まります。
この水は災害時の非常用水や、植物の水やりにも活用できるようにしています。
建物の中に入ると明るい空間が広がります。
HALLからリビングやダイニングをつなぐ通路は廊下とはとらえず、
中庭のデッキとつなぐ居室として考えています。
この部分は吹き抜けになっており、上部からの光も沢山取り込むことができます。
基本的に空間はつながっており空調の効率化を図っています。
Design : 殿村 明彦 (COLOR LABEL DESIGN OFFICE)
Photograph : 川島 英雄
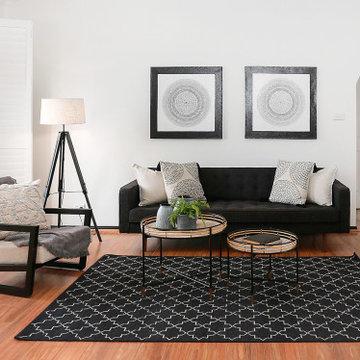
Inspiration for a mid-sized transitional open concept living room in Sydney with white walls, medium hardwood floors, no tv and orange floor.
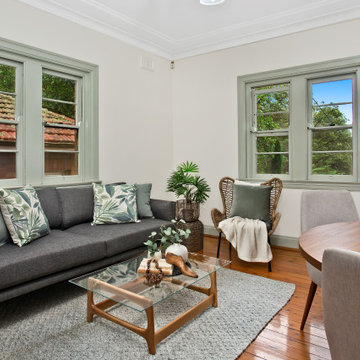
Design ideas for a small transitional open concept living room in Sydney with beige walls, medium hardwood floors, a standard fireplace, a brick fireplace surround and orange floor.
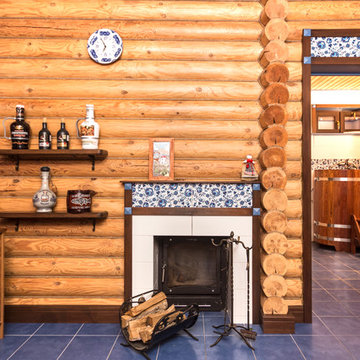
Архитектурно-дизайнерское бюро "5идей"
Photo of a small country enclosed living room in Moscow with brown walls, ceramic floors, a standard fireplace, a tile fireplace surround, a wall-mounted tv and blue floor.
Photo of a small country enclosed living room in Moscow with brown walls, ceramic floors, a standard fireplace, a tile fireplace surround, a wall-mounted tv and blue floor.
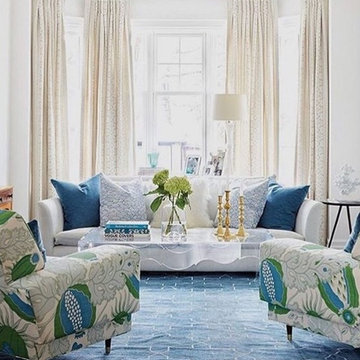
Photo of a large transitional formal open concept living room in Toronto with white walls, carpet, no fireplace, no tv and blue floor.
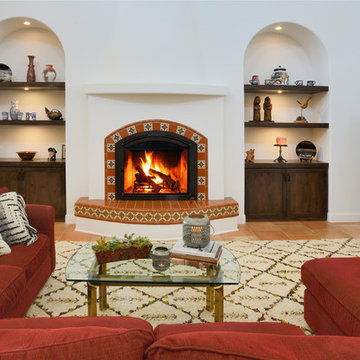
Inspiration for a mediterranean formal open concept living room in Sacramento with a tile fireplace surround, white walls, terra-cotta floors, a concealed tv and orange floor.
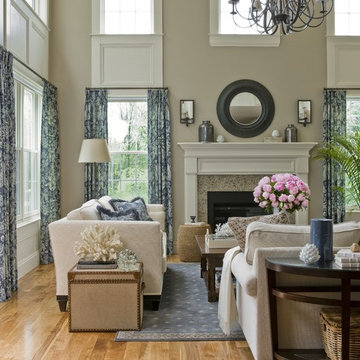
While two-story rooms offer abundant natural light, they can feel cold due to the shear scale. We transformed this new space into a comfortable and elegant gathering place for a family that loves to entertain.
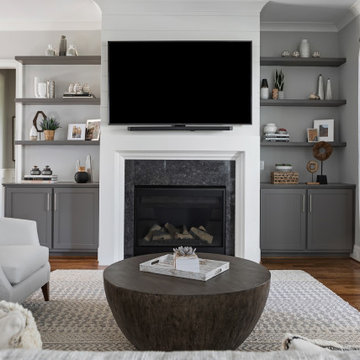
Open space floor plan. For this residence we were tasked to create a light and airy look in a monochromatic color palette.
To define the family area, we used an upholstered sofa and two chairs, a textured rug and a beautiful round wood table.
The bookshelves were styled with a minimalistic approach, using different sizes and textures of ceramic vases and other objects which were paired with wood sculptures, and a great collection of books and personal photographs. As always, adding a bit of greenery and succulents goes a long way.
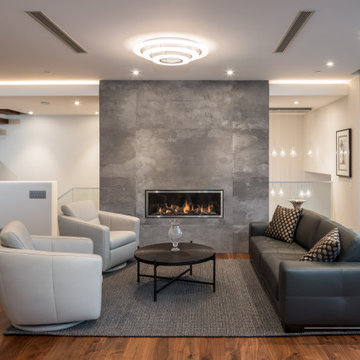
Inspiration for a large open concept living room in San Francisco with white walls, medium hardwood floors, a standard fireplace, a tile fireplace surround and orange floor.
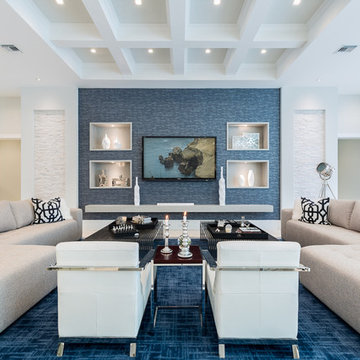
Shelby Halberg Photography
This is an example of a large contemporary formal open concept living room in Miami with white walls, carpet, no fireplace, no tv and blue floor.
This is an example of a large contemporary formal open concept living room in Miami with white walls, carpet, no fireplace, no tv and blue floor.
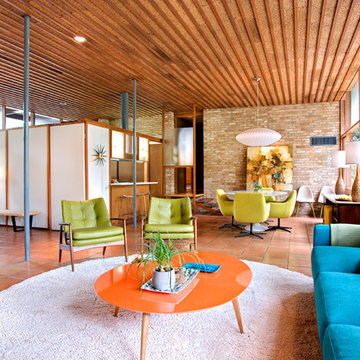
Photo by Al Argueta
Inspiration for a midcentury living room in Austin with terra-cotta floors and orange floor.
Inspiration for a midcentury living room in Austin with terra-cotta floors and orange floor.
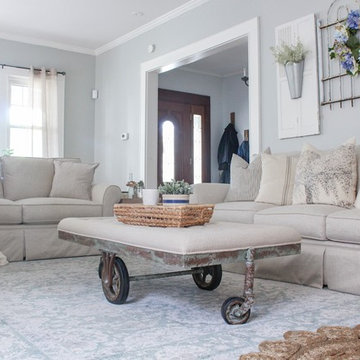
Lindsay Aratari, www.aratariathome.com
Sofa: Lundie Sofa
Chair: Lundie Chair and a Half
Coffee Table: Epicenters Upholstered Coffee Table
Loveseat: Lundie Loveseat
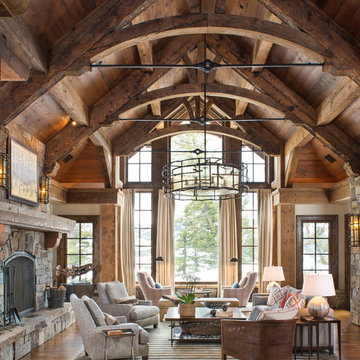
Longview Studios
Inspiration for a country formal living room in Other with medium hardwood floors, a standard fireplace, a stone fireplace surround and orange floor.
Inspiration for a country formal living room in Other with medium hardwood floors, a standard fireplace, a stone fireplace surround and orange floor.
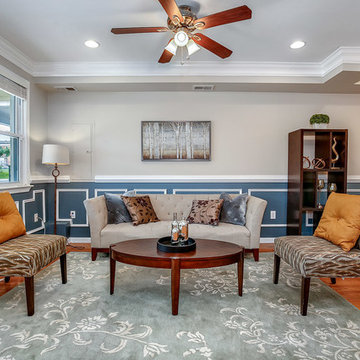
Photo of a traditional formal open concept living room in DC Metro with multi-coloured walls, medium hardwood floors and orange floor.
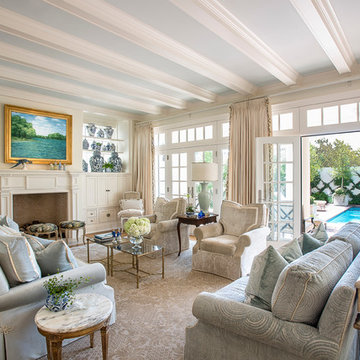
This is an example of a mid-sized traditional formal open concept living room in Dallas with beige walls, medium hardwood floors, a standard fireplace, a wood fireplace surround, no tv and blue floor.
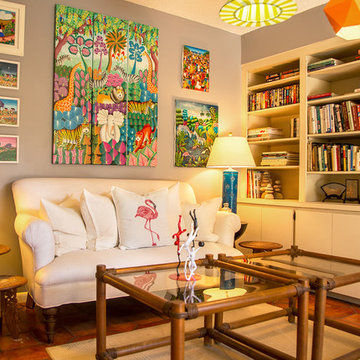
Greg Lovett
Inspiration for a mid-sized eclectic formal enclosed living room in Miami with grey walls, travertine floors, no fireplace, no tv and orange floor.
Inspiration for a mid-sized eclectic formal enclosed living room in Miami with grey walls, travertine floors, no fireplace, no tv and orange floor.
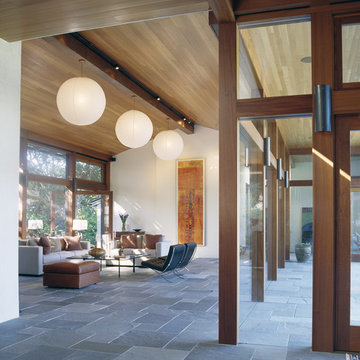
Inspiration for a modern open concept living room in San Francisco with no tv, slate floors and blue floor.
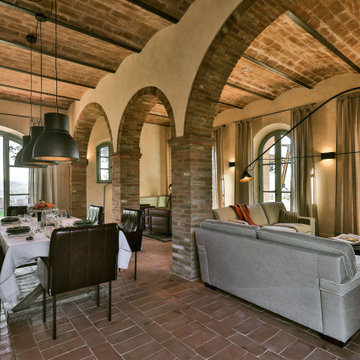
Soggiorno con salotto e pranzo
Expansive country open concept living room in Florence with a library, beige walls, terra-cotta floors, a standard fireplace, a stone fireplace surround, no tv, orange floor, vaulted and brick walls.
Expansive country open concept living room in Florence with a library, beige walls, terra-cotta floors, a standard fireplace, a stone fireplace surround, no tv, orange floor, vaulted and brick walls.
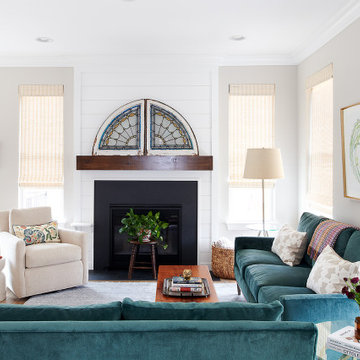
Design ideas for a mid-sized transitional open concept living room in Philadelphia with grey walls, carpet, a standard fireplace, a wood fireplace surround, no tv and blue floor.
Living Room Design Photos with Blue Floor and Orange Floor
6