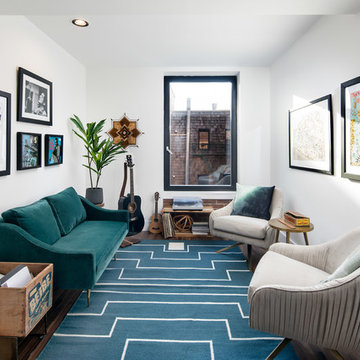Living Room Design Photos with Blue Floor and Pink Floor
Refine by:
Budget
Sort by:Popular Today
81 - 100 of 970 photos
Item 1 of 3
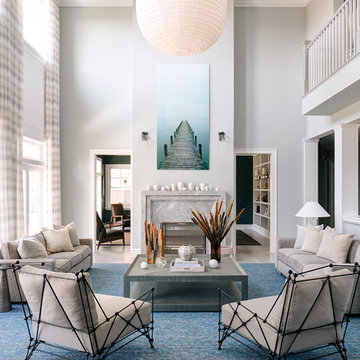
Photo of a beach style living room in New York with grey walls, a standard fireplace and blue floor.
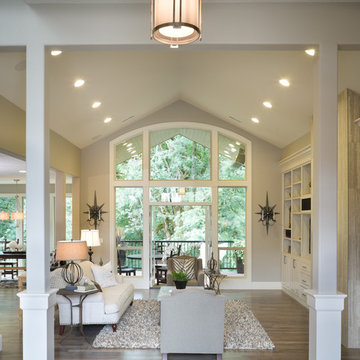
Shannon Ponciano Vidabelo Interior Design
This is an example of a large traditional open concept living room in Vancouver with grey walls, medium hardwood floors, no fireplace, a freestanding tv and blue floor.
This is an example of a large traditional open concept living room in Vancouver with grey walls, medium hardwood floors, no fireplace, a freestanding tv and blue floor.
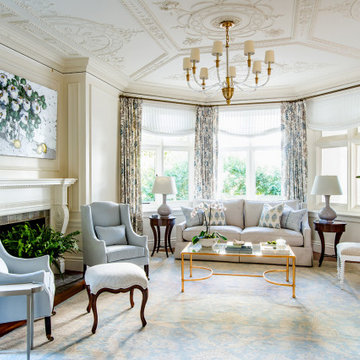
Inspiration for a transitional living room in Boston with white walls, carpet, a standard fireplace, blue floor and decorative wall panelling.
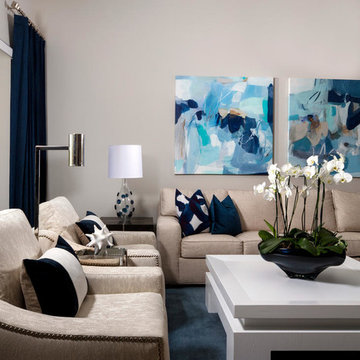
Photo: Blain Johnathan
Photo of a mid-sized contemporary open concept living room in Miami with grey walls, carpet, a wall-mounted tv and blue floor.
Photo of a mid-sized contemporary open concept living room in Miami with grey walls, carpet, a wall-mounted tv and blue floor.
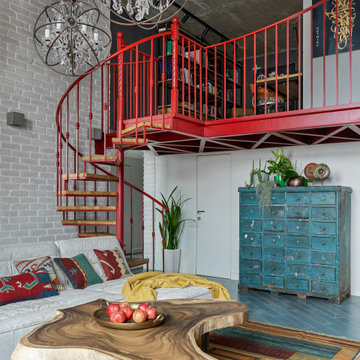
Авторы проекта:
Макс Жуков
Виктор Штефан
Стиль: Даша Соболева
Фото: Сергей Красюк
Design ideas for a mid-sized industrial loft-style living room in Moscow with white walls, medium hardwood floors, a corner fireplace, a metal fireplace surround, a wall-mounted tv and blue floor.
Design ideas for a mid-sized industrial loft-style living room in Moscow with white walls, medium hardwood floors, a corner fireplace, a metal fireplace surround, a wall-mounted tv and blue floor.
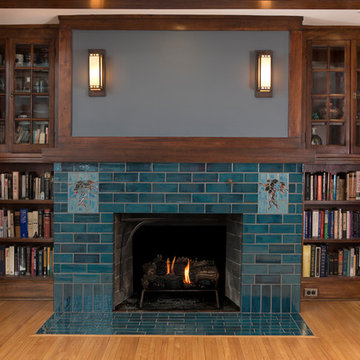
This is an example of a mid-sized arts and crafts open concept living room in Minneapolis with a library, grey walls, ceramic floors, a standard fireplace, a tile fireplace surround and blue floor.
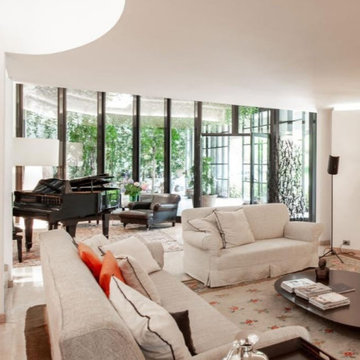
This is an example of an expansive eclectic open concept living room in Milan with white walls, marble floors, pink floor and coffered.
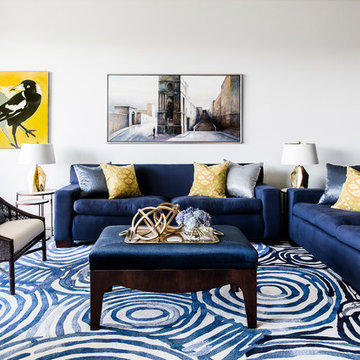
Maree Homer Photography Sydney Australia
Inspiration for a large contemporary formal open concept living room in Sydney with white walls, carpet, no fireplace, no tv and blue floor.
Inspiration for a large contemporary formal open concept living room in Sydney with white walls, carpet, no fireplace, no tv and blue floor.
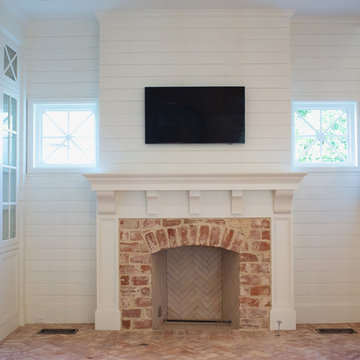
Design ideas for a mid-sized traditional formal enclosed living room in Dallas with white walls, brick floors, a standard fireplace, a brick fireplace surround, a wall-mounted tv and pink floor.
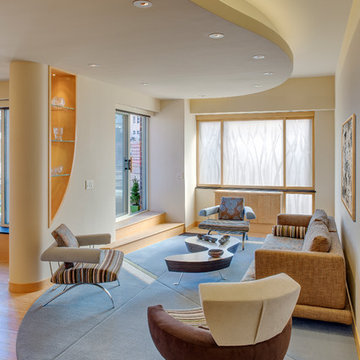
This Manhattan Upper East side apartment renovation introduces memories of California into a New York setting for clients who embrace the Big Apple lifestyle but didn’t want to give up their Marin County, California comforts. The carved out ceilings and walls add a new dimension to the space; while the blond color woods and curved shapes bring memories of a calmer life. The overall result of the apartment design is a fun, warm and relaxing refuge from their current, higher energy lives.
Photography: Charles Callister Jr.
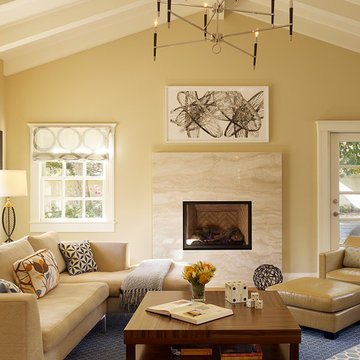
Redesigned fireplace, custom area rug, hand printed roman shade fabric and coffee table designed by Coddington Design.
Photo: Matthew Millman
Design ideas for a large transitional formal enclosed living room in San Francisco with beige walls, a standard fireplace, a stone fireplace surround, a freestanding tv, carpet and blue floor.
Design ideas for a large transitional formal enclosed living room in San Francisco with beige walls, a standard fireplace, a stone fireplace surround, a freestanding tv, carpet and blue floor.
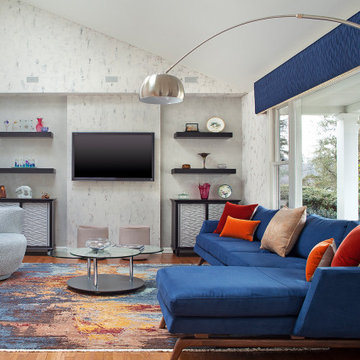
This lovely contemporary living showcases custom cabinets and shelves designed with Pennville Custom Cabinetry, American Leather Nash chaise sofa, custom Rug from Samad Rugs and beautiful wall finish by Faux Time Design. This room needed to provide ample seating for family gatherings as well as relaxed reading or TV viewing for stay at home days. The space is open to both the kitchen as well as a hallway in this split level design home. A soffit was built to bring the angled ceiling to human proportions while niches where created to high light the custom cabinets and shelves.
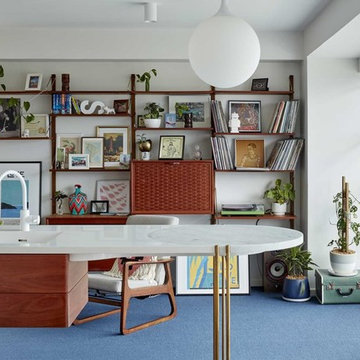
Christopher Frederick Jones
This is an example of a small midcentury open concept living room in Brisbane with carpet, no fireplace, blue floor, a library, white walls and a concealed tv.
This is an example of a small midcentury open concept living room in Brisbane with carpet, no fireplace, blue floor, a library, white walls and a concealed tv.
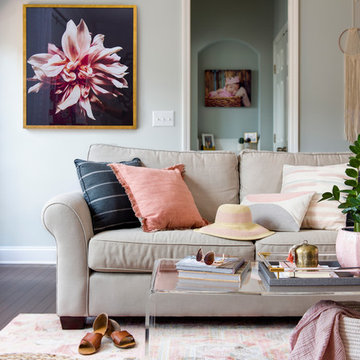
Cati Teague Photography
Design ideas for a large transitional formal open concept living room in Atlanta with grey walls, dark hardwood floors and pink floor.
Design ideas for a large transitional formal open concept living room in Atlanta with grey walls, dark hardwood floors and pink floor.
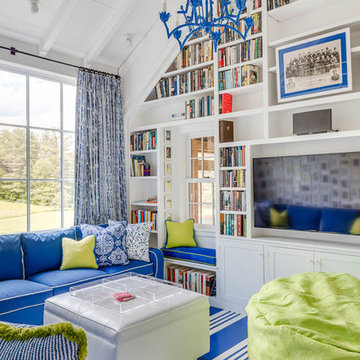
Livingroom to a small lakeside bunkhouse. (Check out the that chandelier!)
Photo: Greg Premru
Inspiration for a small transitional loft-style living room in Boston with a library, white walls, painted wood floors, a built-in media wall and blue floor.
Inspiration for a small transitional loft-style living room in Boston with a library, white walls, painted wood floors, a built-in media wall and blue floor.

Mid-sized transitional open concept living room in Phoenix with white walls, light hardwood floors, a standard fireplace, a tile fireplace surround, blue floor, timber and panelled walls.
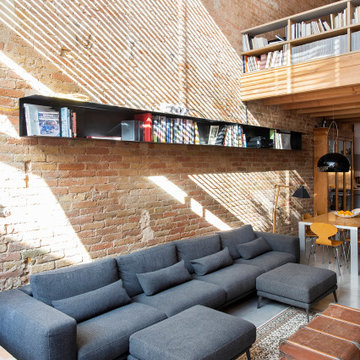
This is an example of a large industrial open concept living room in Barcelona with red walls, concrete floors, blue floor, vaulted and brick walls.
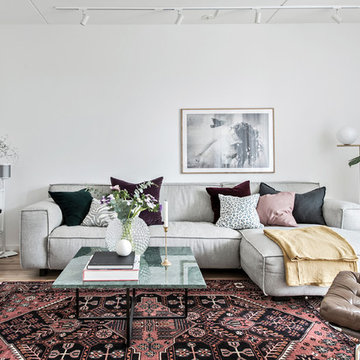
Bjurfors.se/SE360
This is an example of a mid-sized scandinavian enclosed living room in Gothenburg with white walls, medium hardwood floors and blue floor.
This is an example of a mid-sized scandinavian enclosed living room in Gothenburg with white walls, medium hardwood floors and blue floor.
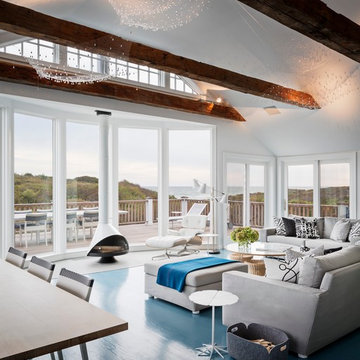
Photo of a large beach style formal open concept living room in New York with white walls, a hanging fireplace, painted wood floors, a metal fireplace surround, no tv and blue floor.
Living Room Design Photos with Blue Floor and Pink Floor
5
