Living Room Design Photos with Blue Floor and Red Floor
Refine by:
Budget
Sort by:Popular Today
161 - 180 of 1,619 photos
Item 1 of 3
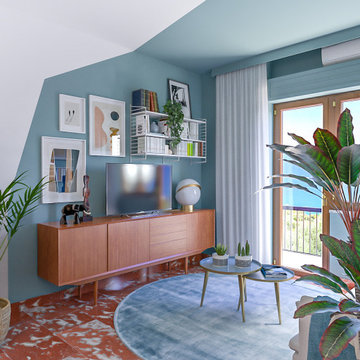
Liadesign
This is an example of a small midcentury open concept living room in Milan with a library, multi-coloured walls, marble floors, a freestanding tv and red floor.
This is an example of a small midcentury open concept living room in Milan with a library, multi-coloured walls, marble floors, a freestanding tv and red floor.
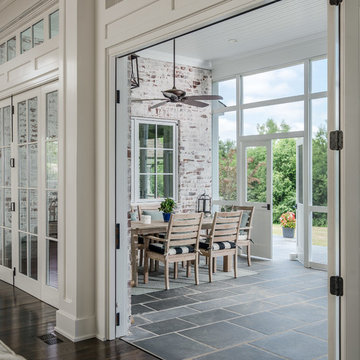
Garett & Carrie Buell of Studiobuell / studiobuell.com
Design ideas for a transitional open concept living room in Nashville with white walls, travertine floors and blue floor.
Design ideas for a transitional open concept living room in Nashville with white walls, travertine floors and blue floor.
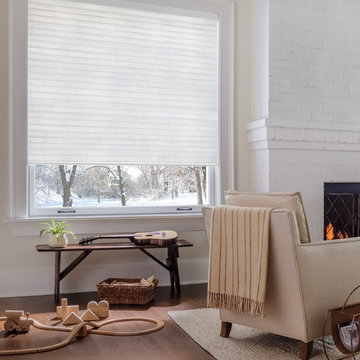
Mid-sized transitional formal open concept living room in Other with beige walls, medium hardwood floors, a standard fireplace, a brick fireplace surround, no tv and blue floor.
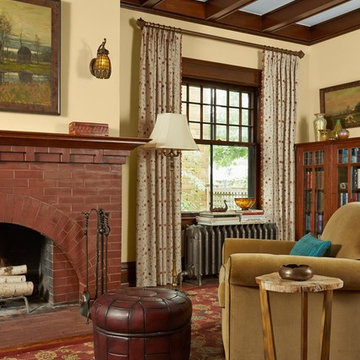
Design ideas for an arts and crafts living room in Minneapolis with beige walls, a standard fireplace, a brick fireplace surround and red floor.
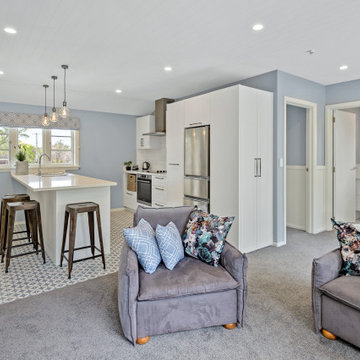
The Open plan Kitchen, Dining & Living room has coved ceilings to create the height required along with adding character to this area. The Bedroom and ensuite are painted int he same blue and white theme and also incorporate character features throughout.
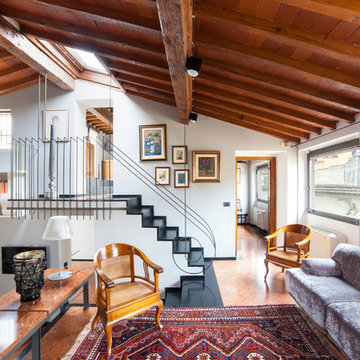
Design ideas for a contemporary living room in Florence with white walls, terra-cotta floors and red floor.
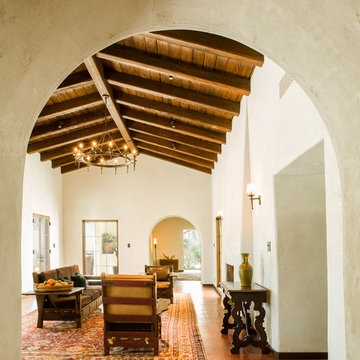
The original ceiling, comprised of exposed wood deck and beams, was revealed after being concealed by a flat ceiling for many years. The beams and decking were bead blasted and refinished (the original finish being damaged by multiple layers of paint); the intact ceiling of another nearby Evans' home was used to confirm the stain color and technique.
Architect: Gene Kniaz, Spiral Architects
General Contractor: Linthicum Custom Builders
Photo: Maureen Ryan Photography
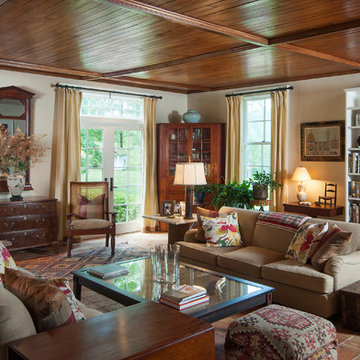
The living area of this turn of the century carriage barn was where the carriages once were parked. Saved and repaired and patched the bead board ceiling. New windows and doors and tile pavers with radiant heat were added. Door leads to second floor where grooms used to sleep over the horses below.
Aaron Thompson photographer
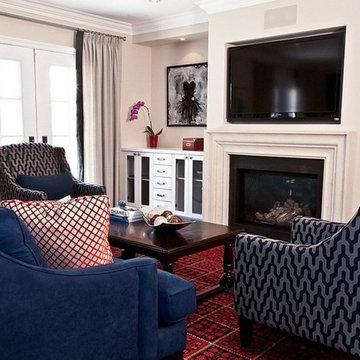
Cast Stone. Cast Stone Mantels. Fireplace Design Ideas. Fireplace Mantels. Fireplace Surrounds. Mantel Design. Omega. Omega Mantels, Omega Mantels Of Stone. Cast Stone Fireplace. Traditional. White Wall. Blue sofa. Red Floor. Fireplace Screen. TV Over Fireplace. Formal. Living Space.
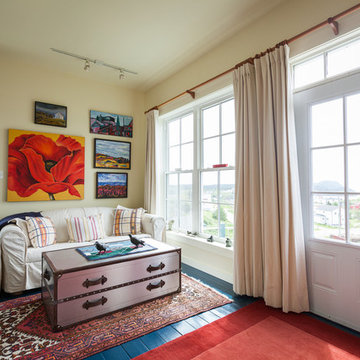
Photo: Becki Peckham © 2013 Houzz
This is an example of a beach style living room in Other with beige walls and blue floor.
This is an example of a beach style living room in Other with beige walls and blue floor.
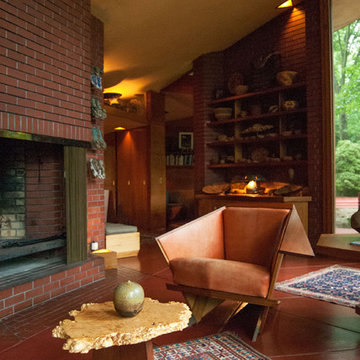
Adrienne DeRosa © 2012 Houzz
Modern living room in Cleveland with a standard fireplace, a brick fireplace surround and red floor.
Modern living room in Cleveland with a standard fireplace, a brick fireplace surround and red floor.
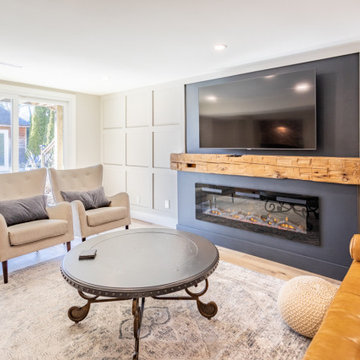
Inspiration for a mid-sized country living room in Toronto with white walls, light hardwood floors, a hanging fireplace, a wood fireplace surround, a wall-mounted tv, blue floor and decorative wall panelling.
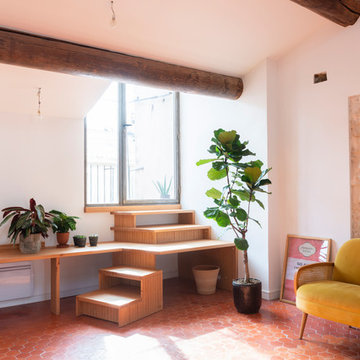
La Lanterne - la sensation de bien-être à habiter Rénovation complète d’un appartement marseillais du centre-ville avec une approche très singulière et inédite « d'architecte artisan ». Le processus de conception est in situ, et « menuisé main », afin de proposer un habitat transparent et qui fait la part belle au bois! Situé au quatrième et dernier étage d'un immeuble de type « trois fenêtres » en façade sur rue, 60m2 acquis sous la forme très fragmentée d'anciennes chambres de bonnes et débarras sous pente, cette situation à permis de délester les cloisons avec comme pari majeur de placer les pièces d'eau les plus intimes, au cœur d'une « maison » voulue traversante et transparente. Les pièces d'eau sont devenues comme un petit pavillon « lanterne » à la fois discret bien que central, aux parois translucides orientées sur chacune des pièces qu'il contribue à définir, agrandir et éclairer : • entrée avec sa buanderie cachée, • bibliothèque pour la pièce à vivre • grande chambre transformable en deux • mezzanine au plus près des anciens mâts de bateau devenus les poutres et l'âme de la toiture et du plafond. • cage d’escalier devenue elle aussi paroi translucide pour intégrer le puit de lumière naturelle. Et la terrasse, surélevée d'un mètre par rapport à l'ensemble, au lieu d'en être coupée, lui donne, en contrepoint des hauteurs sous pente, une sensation « cosy » de contenance. Tout le travail sur mesure en bois a été « menuisé » in situ par l’architecte-artisan lui-même (pratique autodidacte grâce à son collectif d’architectes làBO et son père menuisier). Au résultat : la sédimentation, la sculpture progressive voire même le « jardinage » d'un véritable lieu, plutôt que la « livraison » d'un espace préconçu. Le lieu conçu non seulement de façon très visuelle, mais aussi très hospitalière pour accueillir et marier les présences des corps, des volumes, des matières et des lumières : la pierre naturelle du mur maître, le bois vieilli des poutres, les tomettes au sol, l’acier, le verre, le polycarbonate, le sycomore et le hêtre.
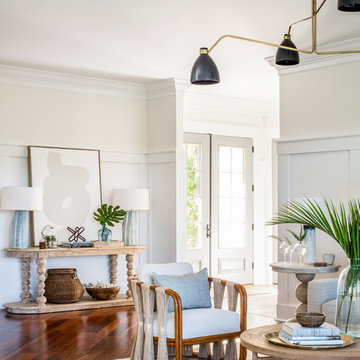
Inspiration for an expansive beach style open concept living room in Other with white walls, medium hardwood floors, a standard fireplace, a stone fireplace surround, a wall-mounted tv and red floor.
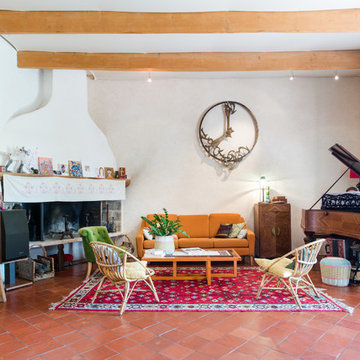
Jours & Nuits © 2018 Houzz
Photo of an eclectic formal living room in Montpellier with white walls, terra-cotta floors, a corner fireplace, no tv and red floor.
Photo of an eclectic formal living room in Montpellier with white walls, terra-cotta floors, a corner fireplace, no tv and red floor.
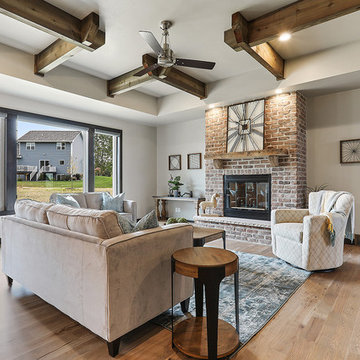
Design ideas for a large arts and crafts formal enclosed living room with grey walls, light hardwood floors, no fireplace, a brick fireplace surround, a freestanding tv and red floor.
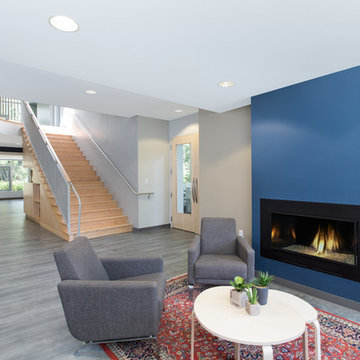
Samara Vise, Photographer and Abacus Architects
Photo of a mid-sized contemporary open concept living room in Boston with beige walls, vinyl floors, a ribbon fireplace, a plaster fireplace surround, no tv and blue floor.
Photo of a mid-sized contemporary open concept living room in Boston with beige walls, vinyl floors, a ribbon fireplace, a plaster fireplace surround, no tv and blue floor.
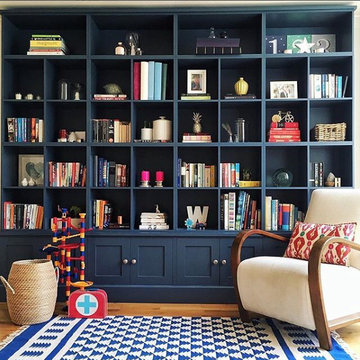
@anita.mackenzie
Design ideas for a mid-sized contemporary enclosed living room in Hampshire with a library, blue walls, light hardwood floors, no fireplace, no tv and blue floor.
Design ideas for a mid-sized contemporary enclosed living room in Hampshire with a library, blue walls, light hardwood floors, no fireplace, no tv and blue floor.
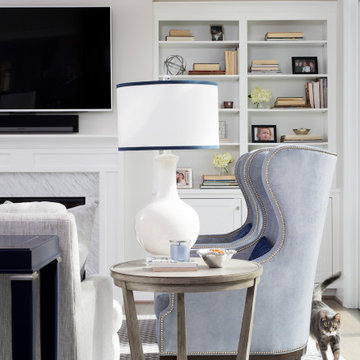
Comfortable and welcoming blue & white living room with wingback chairs, beige sofa, built-in storage, and fireplace with marble surround
Photo by Stacy Zarin Goldberg Photography
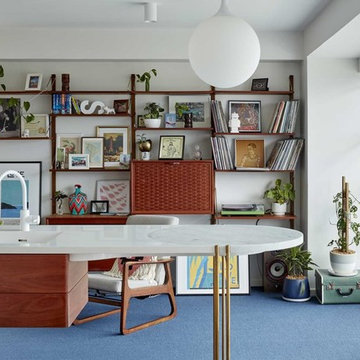
Christopher Frederick Jones
This is an example of a small midcentury open concept living room in Brisbane with carpet, no fireplace, blue floor, a library, white walls and a concealed tv.
This is an example of a small midcentury open concept living room in Brisbane with carpet, no fireplace, blue floor, a library, white walls and a concealed tv.
Living Room Design Photos with Blue Floor and Red Floor
9