Living Room Design Photos with Blue Floor and Red Floor
Refine by:
Budget
Sort by:Popular Today
81 - 100 of 1,619 photos
Item 1 of 3
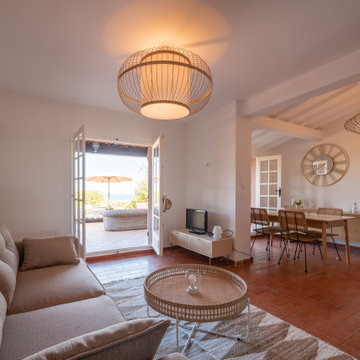
Mid-sized mediterranean open concept living room in Paris with white walls, terra-cotta floors, no fireplace and red floor.
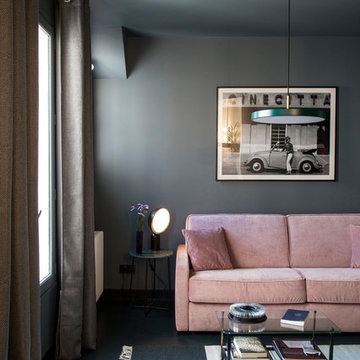
Bertrand Fompeyrine Photographe
Inspiration for a contemporary living room in Paris with grey walls and blue floor.
Inspiration for a contemporary living room in Paris with grey walls and blue floor.
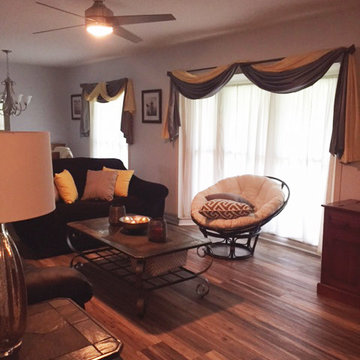
Warm and cozy living space with vinyl wood flooring.
Large contemporary open concept living room in Tampa with vinyl floors, a freestanding tv and red floor.
Large contemporary open concept living room in Tampa with vinyl floors, a freestanding tv and red floor.
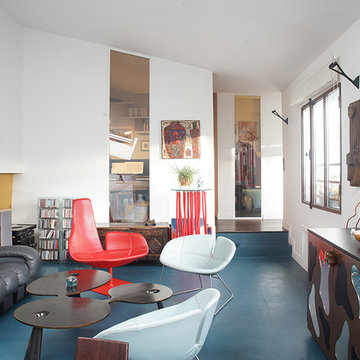
ph. Philippe Harden
Design ideas for a contemporary open concept living room in Paris with a library, multi-coloured walls and blue floor.
Design ideas for a contemporary open concept living room in Paris with a library, multi-coloured walls and blue floor.
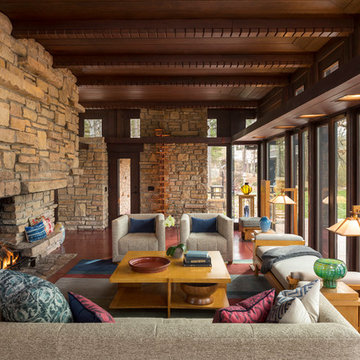
Inspiration for a country living room in Minneapolis with brown walls, a standard fireplace, a stone fireplace surround and red floor.
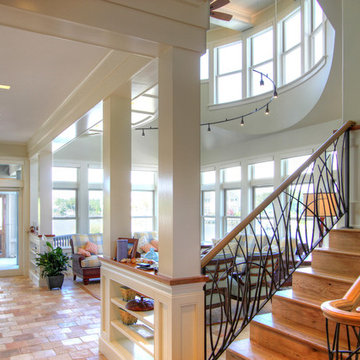
Custom interior rails designed to resemble the reeds in the marsh.
Large beach style formal living room in New York with beige walls, terra-cotta floors and red floor.
Large beach style formal living room in New York with beige walls, terra-cotta floors and red floor.

This lovely custom-built home is surrounded by wild prairie and horse pastures. ORIJIN STONE Premium Bluestone Blue Select is used throughout the home; from the front porch & step treads, as a custom fireplace surround, throughout the lower level including the wine cellar, and on the back patio.
LANDSCAPE DESIGN & INSTALL: Original Rock Designs
TILE INSTALL: Uzzell Tile, Inc.
BUILDER: Gordon James
PHOTOGRAPHY: Landmark Photography
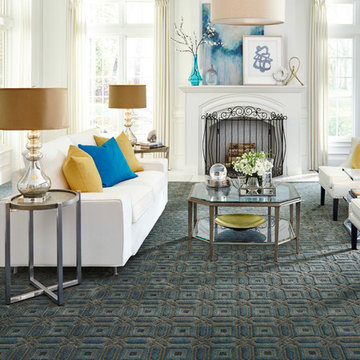
Design ideas for a mid-sized transitional formal enclosed living room in Other with white walls, carpet, a standard fireplace, a plaster fireplace surround, no tv and blue floor.
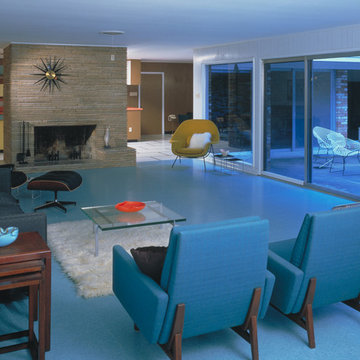
The Wilson House represented affordable design options, and was featured in Ralph Wilson Plastics Company advertisements as well as in the editorial pages of the nation's top trade magazines.
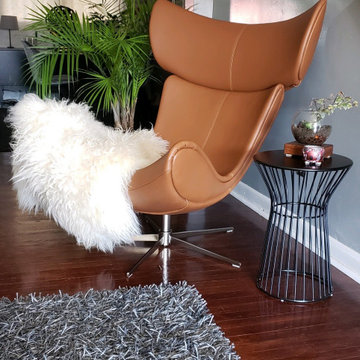
In this townhouse I used typical Scandinavian furniture, but with a darker, metropolitan color palette, proving Danish design can be a bit glamorous and sexy.
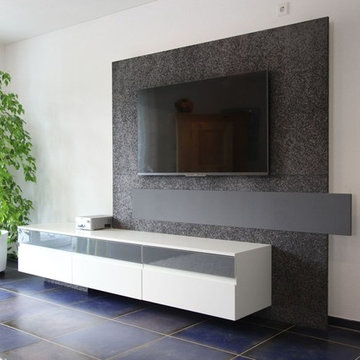
...vom Entwurf zum Fertigen Soundmöbel
Inspiration for a large contemporary formal enclosed living room in Stuttgart with white walls, ceramic floors, a built-in media wall and blue floor.
Inspiration for a large contemporary formal enclosed living room in Stuttgart with white walls, ceramic floors, a built-in media wall and blue floor.
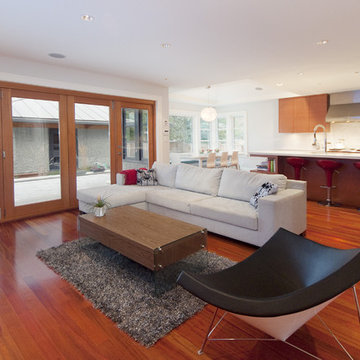
Modern open concept living room in Vancouver with white walls and red floor.
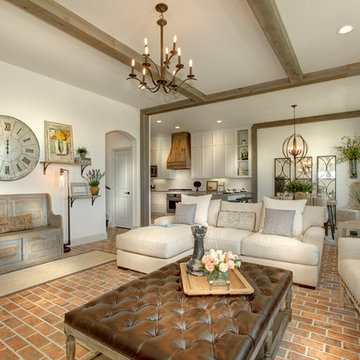
Photo of a country open concept living room in Dallas with white walls, brick floors and red floor.
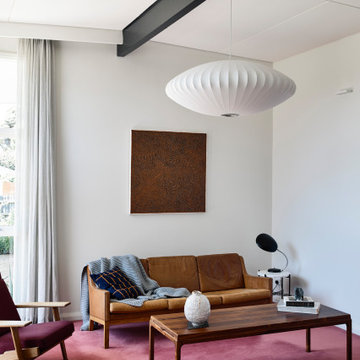
Inspiration for a midcentury living room in Melbourne with white walls, carpet, red floor, exposed beam and vaulted.
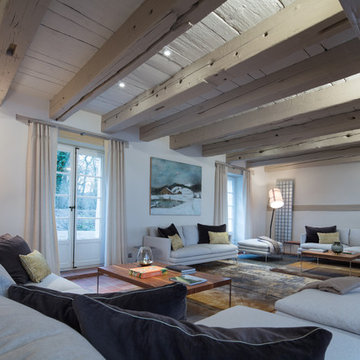
Supperposition des tapis, des canapés s'étalant et des tables pour recevoir. Un travail sur la lumière, la douceur, la convivialité et les couleurs.
Design ideas for a large transitional open concept living room in Paris with white walls, terra-cotta floors, no fireplace, no tv and red floor.
Design ideas for a large transitional open concept living room in Paris with white walls, terra-cotta floors, no fireplace, no tv and red floor.
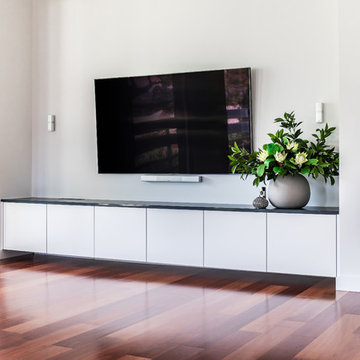
Art Department Styling
Design ideas for a mid-sized contemporary open concept living room in Adelaide with white walls, medium hardwood floors, a hanging fireplace, a plaster fireplace surround, a wall-mounted tv and red floor.
Design ideas for a mid-sized contemporary open concept living room in Adelaide with white walls, medium hardwood floors, a hanging fireplace, a plaster fireplace surround, a wall-mounted tv and red floor.
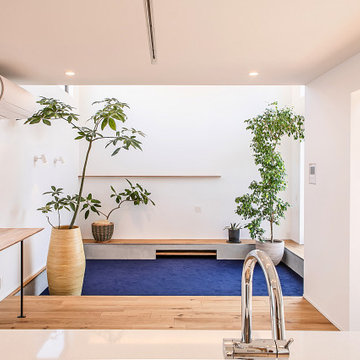
水盤のゆらぎがある美と機能 京都桜井の家
古くからある閑静な分譲地に建つ家。
周囲は住宅に囲まれており、いかにプライバシーを保ちながら、
開放的な空間を創ることができるかが今回のプロジェクトの課題でした。
そこでファサードにはほぼ窓は設けず、
中庭を造りプライベート空間を確保し、
そこに水盤を設け、日中は太陽光が水面を照らし光の揺らぎが天井に映ります。
夜はその水盤にライトをあて水面を照らし特別な空間を演出しています。
この水盤の水は、この建物の屋根から樋をつたってこの水盤に溜まります。
この水は災害時の非常用水や、植物の水やりにも活用できるようにしています。
建物の中に入ると明るい空間が広がります。
HALLからリビングやダイニングをつなぐ通路は廊下とはとらえず、
中庭のデッキとつなぐ居室として考えています。
この部分は吹き抜けになっており、上部からの光も沢山取り込むことができます。
基本的に空間はつながっており空調の効率化を図っています。
Design : 殿村 明彦 (COLOR LABEL DESIGN OFFICE)
Photograph : 川島 英雄
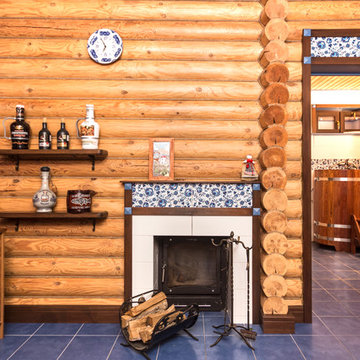
Архитектурно-дизайнерское бюро "5идей"
Photo of a small country enclosed living room in Moscow with brown walls, ceramic floors, a standard fireplace, a tile fireplace surround, a wall-mounted tv and blue floor.
Photo of a small country enclosed living room in Moscow with brown walls, ceramic floors, a standard fireplace, a tile fireplace surround, a wall-mounted tv and blue floor.
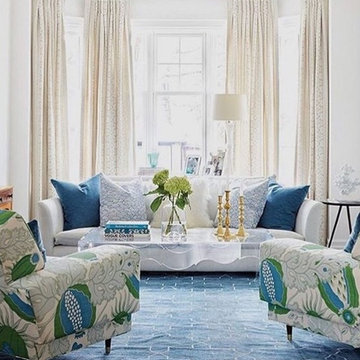
Photo of a large transitional formal open concept living room in Toronto with white walls, carpet, no fireplace, no tv and blue floor.
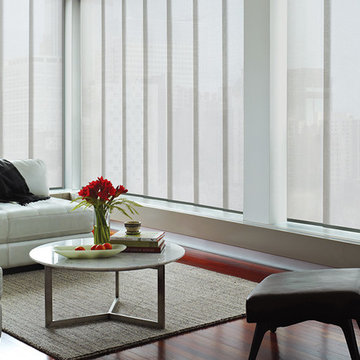
Mid-sized transitional formal enclosed living room in Orange County with dark hardwood floors, no fireplace, no tv, red floor and white walls.
Living Room Design Photos with Blue Floor and Red Floor
5