Living Room Design Photos with Blue Walls and a Plaster Fireplace Surround
Refine by:
Budget
Sort by:Popular Today
141 - 160 of 668 photos
Item 1 of 3
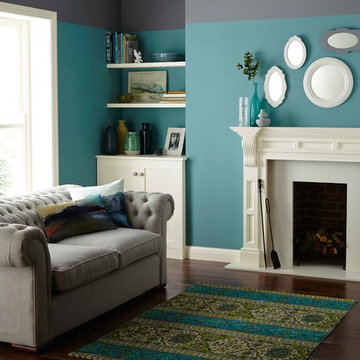
Achieving a tranquil environment doesn't have to restrict you to neutrals and off whites. Rich colours, used in complement are extremely effective.
Wall colours City Break and Tropical Ocean available in Matt or Mid Sheen Breatheasy emulsion. Woodwork and fireplace Milk White Quick Dry Non Drip Satin.
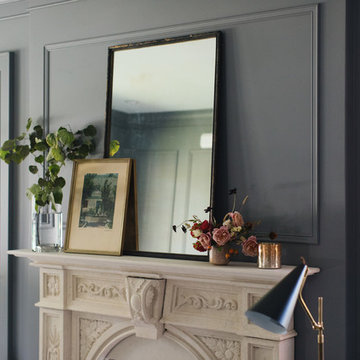
Stoffer Photography
Inspiration for a mid-sized transitional formal enclosed living room in Grand Rapids with blue walls, carpet, a standard fireplace, a plaster fireplace surround and grey floor.
Inspiration for a mid-sized transitional formal enclosed living room in Grand Rapids with blue walls, carpet, a standard fireplace, a plaster fireplace surround and grey floor.
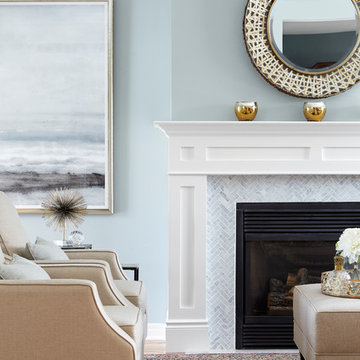
Our clients already owned the rugs in the dining, living and foyer areas as well as the Grandfather clock. We completed the rooms by blending in more transitional furnishings, lighting and window coverings to add updated appeal. We had the home owner paint the grandfather clock black and had the handrail of the stairs painted black as well as adding anchor points of black around the rooms.
We chose the wall colours from the lovely blue accents in the area rugs and carried the colour palette through the rest of the home's kitchen and main areas.
Photography by Kelly Horkoff of KWest Images
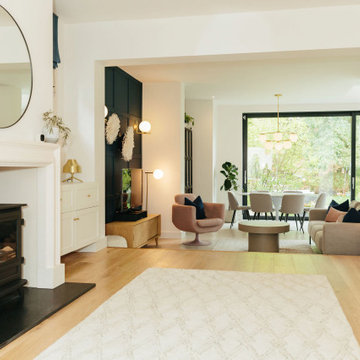
We created a dark blue panelled feature wall which creates cohesion through the room by linking it with the dark blue kitchen cabinets and it also helps to zone this space to give it its own identity, separate from the kitchen and dining spaces.
This also helps to hide the TV which is less obvious against a dark backdrop than a clean white wall.
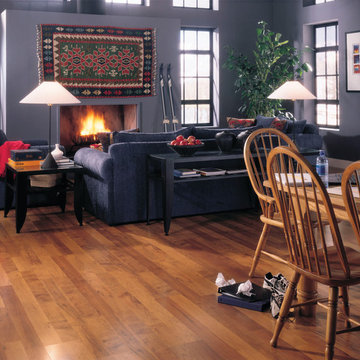
Design ideas for a large transitional formal open concept living room in Seattle with blue walls, laminate floors, a standard fireplace, a plaster fireplace surround and no tv.
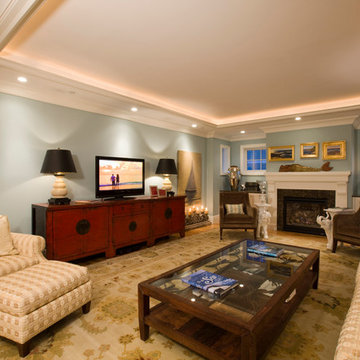
Neil Alexander
Design ideas for a large traditional enclosed living room in New York with blue walls, light hardwood floors, a standard fireplace, a plaster fireplace surround and a freestanding tv.
Design ideas for a large traditional enclosed living room in New York with blue walls, light hardwood floors, a standard fireplace, a plaster fireplace surround and a freestanding tv.
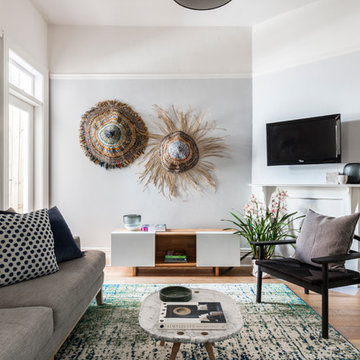
This young family home is a terrace house nestled in the back streets of Paddington. The project brief was to reinterpret the interior layouts of an approved DA renovation for the young family. The home was a major renovation with the The Designory providing design and documentation consultancy to the clients and completing all of the interior design components of the project as well as assisting with the building project management. The concept complimented the traditional features of the home, pairing this with crisp, modern sensibilities. Keeping the overall palette simple has allowed the client’s love of colour to be injected throughout the decorating elements. With functionality, storage and space being key for the small house, clever design elements and custom joinery were used throughout. With the final decorating elements adding touches of colour in a sophisticated yet luxe palette, this home is now filled with light and is perfect for easy family living and entertaining.
CREDITS
Designer: Margo Reed
Builder: B2 Construction
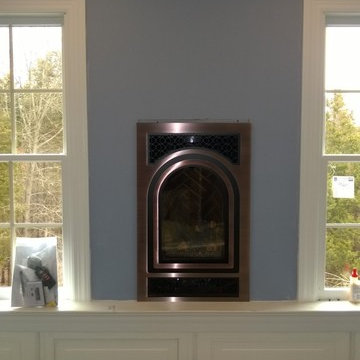
Design ideas for a small traditional formal enclosed living room in New York with blue walls, light hardwood floors, a standard fireplace and a plaster fireplace surround.
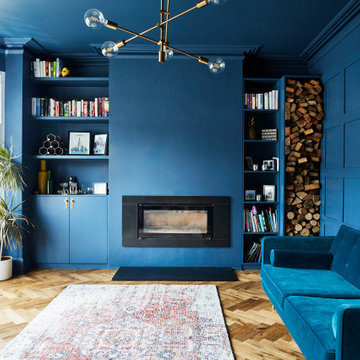
Photo of a large contemporary enclosed living room in London with blue walls, medium hardwood floors, a wood stove, a plaster fireplace surround and panelled walls.
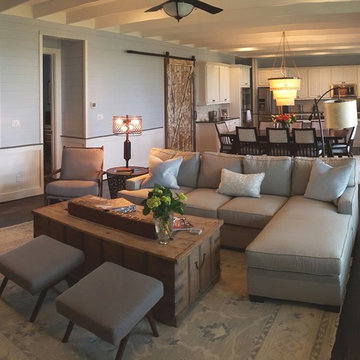
N/A
Inspiration for a mid-sized transitional open concept living room in Houston with blue walls, dark hardwood floors, a standard fireplace, a plaster fireplace surround and a freestanding tv.
Inspiration for a mid-sized transitional open concept living room in Houston with blue walls, dark hardwood floors, a standard fireplace, a plaster fireplace surround and a freestanding tv.
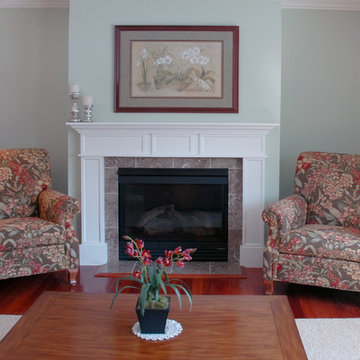
A solid wood paneled ¬fireplace mantel and stone-trimmed firebox framed the new gas fireplace. The new fireplace was vented through the wall, not the ceiling, making this a cost-effective project. Canned lighting in the ceiling above the fireplace accents this warm addition.
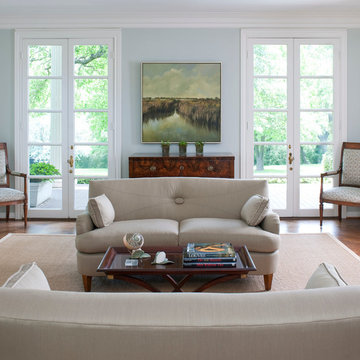
Danny Piassick
Inspiration for a mid-sized transitional enclosed living room in Dallas with a library, blue walls, medium hardwood floors, a standard fireplace, a plaster fireplace surround, no tv and brown floor.
Inspiration for a mid-sized transitional enclosed living room in Dallas with a library, blue walls, medium hardwood floors, a standard fireplace, a plaster fireplace surround, no tv and brown floor.
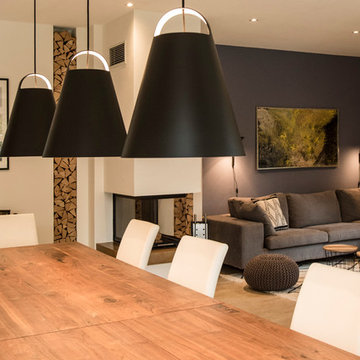
Interior Design: freudenspiel by Elisabeth Zola,
Fotos: Zolaproduction;
Neue große Esstischlampen in schwarz.
This is an example of a mid-sized contemporary formal open concept living room in Munich with blue walls, ceramic floors, a standard fireplace, a plaster fireplace surround, a wall-mounted tv and beige floor.
This is an example of a mid-sized contemporary formal open concept living room in Munich with blue walls, ceramic floors, a standard fireplace, a plaster fireplace surround, a wall-mounted tv and beige floor.
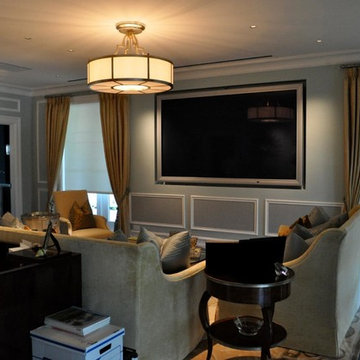
Photo of a large contemporary enclosed living room in Miami with blue walls, dark hardwood floors, a standard fireplace, a plaster fireplace surround, a built-in media wall and brown floor.
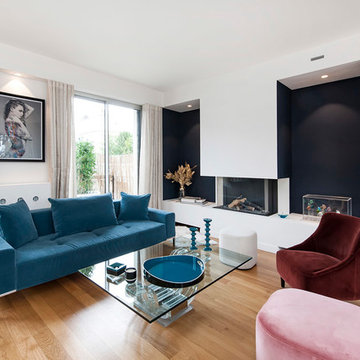
Suite à une nouvelle acquisition cette ancien duplex a été transformé en triplex. Un étage pièce de vie, un étage pour les enfants pré ado et un étage pour les parents. Nous avons travaillé les volumes, la clarté, un look à la fois chaleureux et épuré
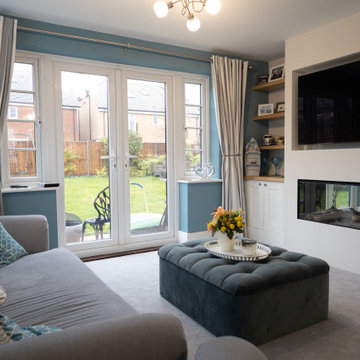
Custom-made joinery and media wall designed and fitted by us for a family in Harpenden after moving into this new home.
Looking to make the most of the large living room area they wanted a place to relax as well as storage for a large book collection.
A media wall was built to house a beautiful electric fireplace finished with alcove units and floating shelves with LED lighting features.
All done with solid American white oak and spray finished doors on soft close blum hinges.
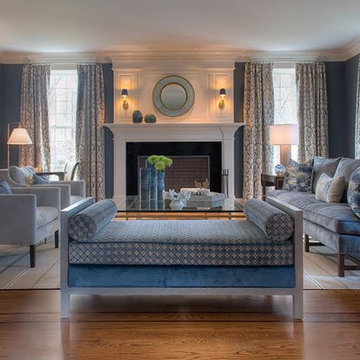
Design ideas for a large transitional enclosed living room in New York with blue walls, dark hardwood floors, a standard fireplace, a plaster fireplace surround, no tv and brown floor.
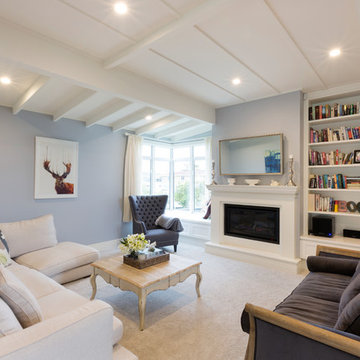
Photo of a mid-sized modern formal enclosed living room in Hamilton with blue walls, carpet, a standard fireplace and a plaster fireplace surround.
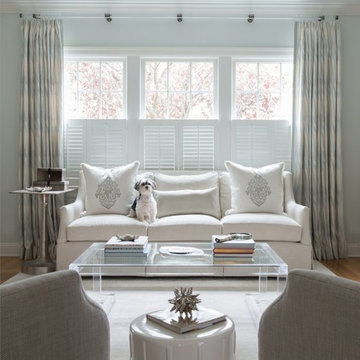
Photography Credit: Jane Beiles
Mid-sized modern formal enclosed living room in DC Metro with blue walls, medium hardwood floors, a standard fireplace, a plaster fireplace surround, a wall-mounted tv and brown floor.
Mid-sized modern formal enclosed living room in DC Metro with blue walls, medium hardwood floors, a standard fireplace, a plaster fireplace surround, a wall-mounted tv and brown floor.
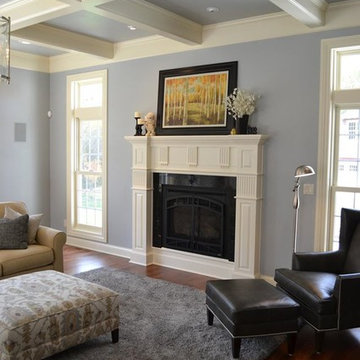
Design ideas for a mid-sized traditional open concept living room in Other with blue walls, medium hardwood floors, a standard fireplace, a plaster fireplace surround and no tv.
Living Room Design Photos with Blue Walls and a Plaster Fireplace Surround
8